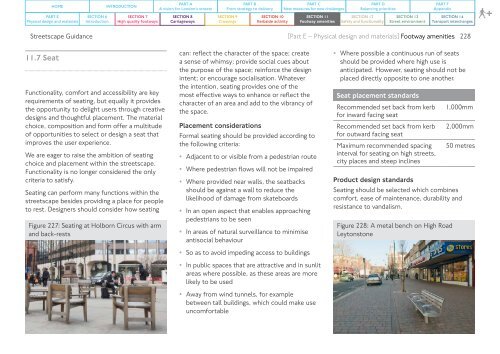STREETSCAPE GUIDANCE
streetscape-guidance
streetscape-guidance
Create successful ePaper yourself
Turn your PDF publications into a flip-book with our unique Google optimized e-Paper software.
HOME<br />
PART E<br />
Physical design and materials<br />
SECTION 6<br />
Introduction<br />
INTRODUCTION<br />
SECTION 7<br />
High quality footways<br />
PART A<br />
A vision for London’s streets<br />
SECTION 8<br />
Carriageways<br />
PART B<br />
From strategy to delivery<br />
SECTION 9<br />
Crossings<br />
SECTION 10<br />
Kerbside activity<br />
PART C<br />
New measures for new challenges<br />
SECTION 11<br />
Footway amenities<br />
PART D<br />
Balancing priorities<br />
SECTION 12<br />
Safety and functionality<br />
SECTION 13<br />
Street environment<br />
PART F<br />
Appendix<br />
SECTION 14<br />
Transport interchanges<br />
+<br />
Streetscape Guidance<br />
[Part E – Physical design and materials] Footway amenities 228<br />
11.7 Seat<br />
Functionality, comfort and accessibility are key<br />
requirements of seating, but equally it provides<br />
the opportunity to delight users through creative<br />
designs and thoughtful placement. The material<br />
choice, composition and form offer a multitude<br />
of opportunities to select or design a seat that<br />
improves the user experience.<br />
We are eager to raise the ambition of seating<br />
choice and placement within the streetscape.<br />
Functionality is no longer considered the only<br />
criteria to satisfy.<br />
Seating can perform many functions within the<br />
streetscape besides providing a place for people<br />
to rest. Designers should consider how seating<br />
Figure 227: Seating at Holborn Circus with arm<br />
and back-rests<br />
can: reflect the character of the space; create<br />
a sense of whimsy; provide social cues about<br />
the purpose of the space; reinforce the design<br />
intent; or encourage socialisation. Whatever<br />
the intention, seating provides one of the<br />
most effective ways to enhance or reflect the<br />
character of an area and add to the vibrancy of<br />
the space.<br />
Placement considerations<br />
Formal seating should be provided according to<br />
the following criteria:<br />
• Adjacent to or visible from a pedestrian route<br />
• Where pedestrian flows will not be impaired<br />
• Where provided near walls, the seatbacks<br />
should be against a wall to reduce the<br />
likelihood of damage from skateboards<br />
• In an open aspect that enables approaching<br />
pedestrians to be seen<br />
• In areas of natural surveillance to minimise<br />
antisocial behaviour<br />
• So as to avoid impeding access to buildings<br />
• In public spaces that are attractive and in sunlit<br />
areas where possible, as these areas are more<br />
likely to be used<br />
• Away from wind tunnels, for example<br />
between tall buildings, which could make use<br />
uncomfortable<br />
• Where possible a continuous run of seats<br />
should be provided where high use is<br />
anticipated. However, seating should not be<br />
placed directly opposite to one another.<br />
Seat placement standards<br />
Recommended set back from kerb<br />
for inward facing seat<br />
Recommended set back from kerb<br />
for outward facing seat<br />
Maximum recommended spacing<br />
interval for seating on high streets,<br />
city places and steep inclines<br />
1,000mm<br />
2,000mm<br />
50 metres<br />
Product design standards<br />
Seating should be selected which combines<br />
comfort, ease of maintenance, durability and<br />
resistance to vandalism.<br />
Figure 228: A metal bench on High Road<br />
Leytonstone


