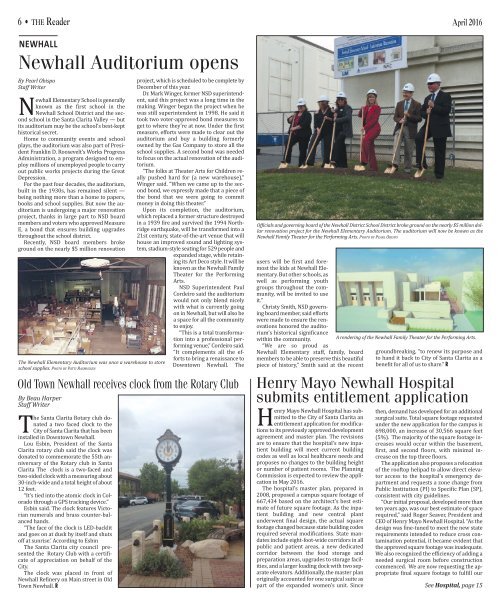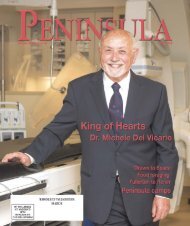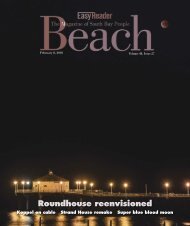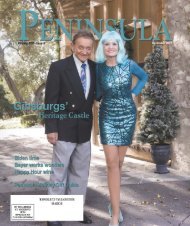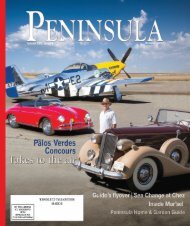Create successful ePaper yourself
Turn your PDF publications into a flip-book with our unique Google optimized e-Paper software.
6 • THE <strong>Reader</strong><br />
newhall<br />
Newhall Auditorium opens<br />
By Pearl obispo<br />
Staff Writer<br />
Newhall Elementary School is generally<br />
known as the first school in the<br />
Newhall School District and the second<br />
school in the Santa Clarita Valley — but<br />
its auditorium may be the school's best-kept<br />
historical secret.<br />
Home to community events and school<br />
plays, the auditorium was also part of President<br />
Franklin D. Roosevelt’s Works Progress<br />
Administration, a program designed to employ<br />
millions of unemployed people to carry<br />
out public works projects during the Great<br />
Depression.<br />
For the past four decades, the auditorium,<br />
built in the 1930s, has remained silent —<br />
being nothing more than a home to papers,<br />
books and school supplies. But now the auditorium<br />
is undergoing a major renovation<br />
project, thanks in large part to NSD board<br />
members and voters who approved Measure<br />
E, a bond that ensures building upgrades<br />
throughout the school district.<br />
Recently, NSD board members broke<br />
ground on the nearly $5 million renovation<br />
The Newhall Elementary Auditorium was once a warehouse to store<br />
school supplies. PHoTo By PATTi RASmuSSEN<br />
project, which is scheduled to be complete by<br />
December of this year.<br />
Dr. Mark Winger, former NSD superintendent,<br />
said this project was a long time in the<br />
making. Winger began the project when he<br />
was still superintendent in 1998. He said it<br />
took two voter-approved bond measures to<br />
get to where they’re at now. Under the first<br />
measure, efforts were made to clear out the<br />
auditorium and buy a building formerly<br />
owned by the Gas Company to store all the<br />
school supplies. A second bond was needed<br />
to focus on the actual renovation of the auditorium.<br />
“The folks at Theater Arts for Children really<br />
pushed hard for (a new warehouse),”<br />
Winger said. “When we came up to the second<br />
bond, we expressly made that a piece of<br />
the bond that we were going to commit<br />
money in doing this theater.”<br />
Upon its completion, the auditorium,<br />
which replaced a former structure destroyed<br />
in a 1939 fire and survived the 1994 Northridge<br />
earthquake, will be transformed into a<br />
21st century, state-of-the-art venue that will<br />
house an improved sound and lighting system,<br />
stadium-style seating for 529 people and<br />
expanded stage, while retaining<br />
its Art Deco style. It will be<br />
known as the Newhall Family<br />
Theater for the Performing<br />
Arts.<br />
NSD Superintendent Paul<br />
Cordeiro said the auditorium<br />
would not only blend nicely<br />
with what is currently going<br />
on in Newhall, but will also be<br />
a space for all the community<br />
to enjoy.<br />
“This is a total transformation<br />
into a professional performing<br />
venue,” Cordeiro said.<br />
“It complements all the efforts<br />
to bring a renaissance to<br />
Downtown Newhall. The<br />
Old Town Newhall receives clock from the Rotary Club<br />
By Beau Harper<br />
Staff Writer<br />
The Santa Clarita Rotary club donated<br />
a two faced clock to the<br />
City of Santa Clarita that has been<br />
installed in Downtown Newhall.<br />
Lou Esbin, President of the Santa<br />
Clarita rotary club said the clock was<br />
donated to commemorate the 55th anniversary<br />
of the Rotary club in Santa<br />
Clarita The clock is a two-faced and<br />
two-sided clock with a measuring about<br />
30-inch-wide and a total height of about<br />
12 feet.<br />
“It’s tied into the atomic clock in Colorado<br />
through a GPS tracking device.”<br />
Esbin said. The clock features Victorian<br />
numerals and brass counter-balanced<br />
hands.<br />
“The face of the clock is LED-backlit<br />
and goes on at dusk by itself and shuts<br />
off at sunrise.’ According to Esbin<br />
The Santa Clarita city council presented<br />
the Rotary Club with a certificate<br />
of appreciation on behalf of the<br />
City.<br />
The clock was placed in front of<br />
Newhall Refinery on Main street in Old<br />
Town Newhall. R<br />
users will be first and foremost<br />
the kids at Newhall Elementary.<br />
But other schools, as<br />
well as performing youth<br />
groups throughout the community,<br />
will be invited to use<br />
it.”<br />
Christy Smith, NSD governing<br />
board member, said efforts<br />
were made to ensure the renovations<br />
honored the auditorium’s<br />
historical significance<br />
within the community.<br />
“We are so proud as<br />
Newhall Elementary staff, family, board<br />
members to be able to preserve this beautiful<br />
piece of history,” Smith said at the recent<br />
<strong>April</strong> <strong>2016</strong><br />
officials and governing board of the Newhall District School District broke ground on the nearly $5 million dollar<br />
renovation project for the Newhall Elementary Auditorium. The auditorium will now be known as the<br />
Newhall Family Theater for the Performing Arts. PHoTo By PEARl oBiSPo<br />
Henry Mayo Newhall Hospital has submitted<br />
to the City of Santa Clarita an<br />
entitlement application for modifications<br />
to its previously approved development<br />
agreement and master plan. The revisions<br />
are to ensure that the hospital’s new inpatient<br />
building will meet current building<br />
codes as well as local healthcare needs and<br />
proposes no changes to the building height<br />
or number of patient rooms. The Planning<br />
Commission is expected to review the application<br />
in May <strong>2016</strong>.<br />
The hospital’s master plan, prepared in<br />
2008, proposed a campus square footage of<br />
667,434 based on the architect’s best estimate<br />
of future square footage. As the inpatient<br />
building and new central plant<br />
underwent final design, the actual square<br />
footage changed because state building codes<br />
required several modifications. State mandates<br />
include eight-foot-wide corridors in all<br />
public and patient areas, a new dedicated<br />
corridor between the food storage and<br />
preparation areas, upgrades to storage facilities,<br />
and a larger loading dock with two separate<br />
elevators. Additionally, the master plan<br />
originally accounted for one surgical suite as<br />
part of the expanded women’s unit. Since<br />
A rendering of the Newhall Family Theater for the Performing Arts.<br />
groundbreaking, "to renew its purpose and<br />
to hand it back to City of Santa Clarita as a<br />
benefit for all of us to share.” R<br />
Henry Mayo Newhall Hospital<br />
submits entitlement application<br />
then, demand has developed for an additional<br />
surgical suite. Total square footage requested<br />
under the new application for the campus is<br />
698,000, an increase of 30,566 square feet<br />
(5%). The majority of the square footage increases<br />
would occur within the basement,<br />
first, and second floors, with minimal increase<br />
on the top three floors.<br />
The application also proposes a relocation<br />
of the rooftop helipad to allow direct elevator<br />
access to the hospital’s emergency department<br />
and requests a zone change from<br />
Public Institution (PI) to Specific Plan (SP),<br />
consistent with city guidelines.<br />
“Our initial proposal, developed more than<br />
ten years ago, was our best estimate of space<br />
required,” said Roger Seaver, President and<br />
CEO of Henry Mayo Newhall Hospital. “As the<br />
design was fine-tuned to meet the new state<br />
requirements intended to reduce cross contamination<br />
potential, it became evident that<br />
the approved square footage was inadequate.<br />
We also recognized the efficiency of adding a<br />
needed surgical room before construction<br />
commenced. We are now requesting the appropriate<br />
final square footage to fulfill our<br />
See Hospital, page 15


