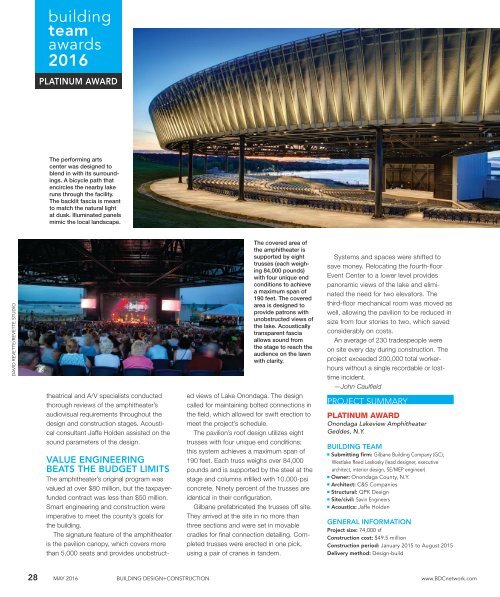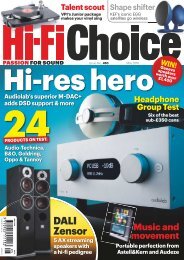Building Design Construction
Create successful ePaper yourself
Turn your PDF publications into a flip-book with our unique Google optimized e-Paper software.
uilding<br />
team<br />
awards<br />
2016<br />
PLATINUM AWARD<br />
The performing arts<br />
center was designed to<br />
blend in with its surroundings.<br />
A bicycle path that<br />
encircles the nearby lake<br />
runs through the facility.<br />
The backlit fascia is meant<br />
to match the natural light<br />
at dusk. Illuminated panels<br />
mimic the local landscape.<br />
DAVID REVETTE/REVETTE STUDIO<br />
theatrical and A/V specialists conducted<br />
thorough reviews of the amphitheater’s<br />
audiovisual requirements throughout the<br />
design and construction stages. Acoustical<br />
consultant Jaffe Holden assisted on the<br />
sound parameters of the design.<br />
The covered area of<br />
the amphitheater is<br />
supported by eight<br />
trusses (each weighing<br />
84,000 pounds)<br />
with four unique end<br />
conditions to achieve<br />
a maximum span of<br />
190 feet. The covered<br />
area is designed to<br />
provide patrons with<br />
unobstructed views of<br />
the lake. Acoustically<br />
transparent fascia<br />
allows sound from<br />
the stage to reach the<br />
audience on the lawn<br />
with clarity.<br />
VALUE ENGINEERING<br />
BEATS THE BUDGET LIMITS<br />
The amphitheater’s original program was<br />
valued at over $80 million, but the taxpayerfunded<br />
contract was less than $50 million.<br />
Smart engineering and construction were<br />
imperative to meet the county’s goals for<br />
the building.<br />
The signature feature of the amphitheater<br />
is the pavilion canopy, which covers more<br />
than 5,000 seats and provides unobstructed<br />
views of Lake Onondaga. The design<br />
called for maintaining bolted connections in<br />
the fi eld, which allowed for swift erection to<br />
meet the project’s schedule.<br />
The pavilion’s roof design utilizes eight<br />
trusses with four unique end conditions;<br />
this system achieves a maximum span of<br />
190 feet. Each truss weighs over 84,000<br />
pounds and is supported by the steel at the<br />
stage and columns infi lled with 10,000-psi<br />
concrete. Ninety percent of the trusses are<br />
identical in their confi guration.<br />
Gilbane prefabricated the trusses off site.<br />
They arrived at the site in no more than<br />
three sections and were set in movable<br />
cradles for fi nal connection detailing. Completed<br />
trusses were erected in one pick,<br />
using a pair of cranes in tandem.<br />
Systems and spaces were shifted to<br />
save money. Relocating the fourth-fl oor<br />
Event Center to a lower level provides<br />
panoramic views of the lake and eliminated<br />
the need for two elevators. The<br />
third-fl oor mechanical room was moved as<br />
well, allowing the pavilion to be reduced in<br />
size from four stories to two, which saved<br />
considerably on costs.<br />
An average of 230 tradespeople were<br />
on site every day during construction. The<br />
project exceeded 200,000 total workerhours<br />
without a single recordable or losttime<br />
incident.<br />
—John Caulfi eld<br />
PROJECT SUMMARY<br />
PLATINUM AWARD<br />
Onondaga Lakeview Amphitheater<br />
Geddes, N.Y.<br />
BUILDING TEAM<br />
Submitting firm: Gilbane <strong>Building</strong> Company (GC);<br />
Westlake Reed Leskosky (lead designer, executive<br />
architect, interior design, SE/MEP engineer)<br />
Owner: Onondaga County, N.Y.<br />
Architect: C&S Companies<br />
Structural: QPK <strong>Design</strong><br />
Site/civil: Savin Engineers<br />
Acoustics: Jaffe Holden<br />
GENERAL INFORMATION<br />
Project size: 74,000 sf<br />
<strong>Construction</strong> cost: $49.5 million<br />
<strong>Construction</strong> period: January 2015 to August 2015<br />
Delivery method: <strong>Design</strong>-build<br />
28 MAY 2016 BUILDING DESIGN+CONSTRUCTION www.BDCnetwork.com






