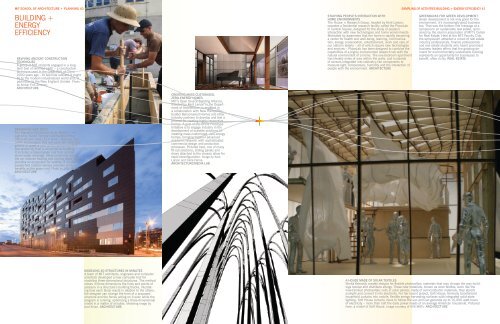Department of architecture - MIT School of Architecture + Planning
Department of architecture - MIT School of Architecture + Planning
Department of architecture - MIT School of Architecture + Planning
Create successful ePaper yourself
Turn your PDF publications into a flip-book with our unique Google optimized e-Paper software.
<strong>MIT</strong> <strong>School</strong> <strong>of</strong> ArchITecTure + PlAnnIng 40<br />
building +<br />
energy<br />
efficiency<br />
revIvIng AncIenT conSTrucTIon<br />
TechnIqueS<br />
a group <strong>of</strong> mit students engaged in a longterm<br />
test <strong>of</strong> rammed earth – a construction<br />
technique used in the great Wall <strong>of</strong> china<br />
2000 years ago – to see how relevant it might<br />
be to the modern industrialized world and, in<br />
particular, to the new england climate. photo<br />
by amber frid-Jimenez.<br />
ArchITecTure<br />
DeSIgnIng leeD golD<br />
the macallen Building in South Boston – designed<br />
by nader tehrani’s architectural firm<br />
<strong>of</strong>fice da and rated leeD gold – features innovative<br />
technologies that will save over 600,000<br />
gallons <strong>of</strong> water a year while consuming 30%<br />
less electricity than a conventional building.<br />
it includes a sloped green ro<strong>of</strong> that controls<br />
storm water drainage, filters pollutants out <strong>of</strong><br />
the air, reduces heating and cooling loads and<br />
provides an ecosystem for wildlife. a 20,000<br />
square-foot outdoor terrace provides similar<br />
benefits as the green ro<strong>of</strong>. photo by John horner.<br />
ArchITecTure<br />
MoDelIng 3D STrucTureS In MInuTeS<br />
a team <strong>of</strong> mit architects, engineers and computer<br />
scientists developed a new computer tool for<br />
modeling three-dimensional structures. the method<br />
shows in three dimensions the lines and points <strong>of</strong><br />
pressure in a structure’s building blocks, illustrating<br />
how each block reacts in relation to the others;<br />
the designer can change the form <strong>of</strong> a proposed<br />
structure and the forces acting on it even while the<br />
program is running, optimizing a three-dimensional<br />
model in a matter <strong>of</strong> minutes. modeling image by<br />
axel Kilian. ArchITecTure<br />
Creating Mass-CustoMized,<br />
zero-energy HoMes<br />
<strong>MIT</strong>’s Open Source Building Alliance,<br />
directed by Kent Larson in the <strong>Department</strong><br />
<strong>of</strong> <strong>Architecture</strong>, is engaged in<br />
a collaboration with New Hampshire<br />
builder Bensonwood Homes and other<br />
industry partners to develop and test a<br />
process for creating highly responsive<br />
homes. A goal <strong>of</strong> the OPEN Prototype<br />
Initiative is to engage industry in the<br />
development <strong>of</strong> scalable solutions for<br />
creating mass-customized, zero-energy<br />
homes, bringing together advanced<br />
academic research with sophisticated<br />
commercial design and production<br />
processes. Pictured here, one <strong>of</strong> many<br />
fit-out solutions; sliding panels and<br />
doors attached to the chassis allow for<br />
rapid reconfiguration. Image by Kent<br />
Larson and Carla Farina.<br />
arCHiteCture/Media LaB<br />
STuDyIng PeoPle’S InTerAcTIon wITh<br />
hoMe envIronMenTS<br />
the house_n research group, headed by Kent larson,<br />
operates a residential research facility called the placelab<br />
in central Square, designed for the study <strong>of</strong> people’s<br />
interaction with new technologies and home environments.<br />
motivated by awareness that the home is rapidly becoming<br />
a center for health and well-being, learning, communication,<br />
energy conservation, entertainment, work and care <strong>of</strong><br />
our nation’s elderly – all <strong>of</strong> which require new technologies<br />
and services – placelab has been designed to combine the<br />
capabilities <strong>of</strong> a highly-instrumented research lab with the<br />
natural environment <strong>of</strong> a home. the one-bedroom apartment<br />
has literally miles <strong>of</strong> wire within the walls, and hundreds<br />
<strong>of</strong> sensors integrated into cabinetry-like components to<br />
measure light, temperature, humidity and the interaction <strong>of</strong><br />
people with the environment. ArchITecTure<br />
SAMPlIng <strong>of</strong> AcTIvITIeS buIlDIng + energy effIcIency 41<br />
greenbAcKS for green DeveloPMenT<br />
green development is not only good for the<br />
environment, it’s increasingly good business<br />
too. that was the bottom-line message at a<br />
symposium on sustainable real estate, sponsored<br />
by the alumni association <strong>of</strong> mit’s center<br />
for real estate. held at the mit faculty club,<br />
the symposium attracted a crowd <strong>of</strong> real estate<br />
industry pr<strong>of</strong>essionals, finance pr<strong>of</strong>essionals<br />
and real estate students who heard prominent<br />
business leaders affirm that the growing demand<br />
for environmentally sustainable building<br />
represents an opportunity for businesses to<br />
benefit, <strong>of</strong>ten richly. reAl eSTATe<br />
A houSe MADe <strong>of</strong> SolAr TexTIleS<br />
Sheila Kennedy creates designs for flexible photovoltaic materials that may change the way buildings<br />
receive and distribute energy. these new materials, known as solar textiles, work like the<br />
now-familiar photovoltaic cells in solar panels; made <strong>of</strong> semiconductor materials, they absorb<br />
sunlight and convert it into electricity. for her recent project, S<strong>of</strong>t house, Kennedy transformed<br />
household curtains into mobile, flexible energy-harvesting surfaces with integrated solid-state<br />
lighting. S<strong>of</strong>t house curtains move to follow the sun and can generate up to 16,000 watt-hours<br />
<strong>of</strong> electricity – more than half the daily power needs <strong>of</strong> an average american household. pictured<br />
here, a model <strong>of</strong> S<strong>of</strong>t house. image courtesy <strong>of</strong> KVa matx. ArchITecTure


