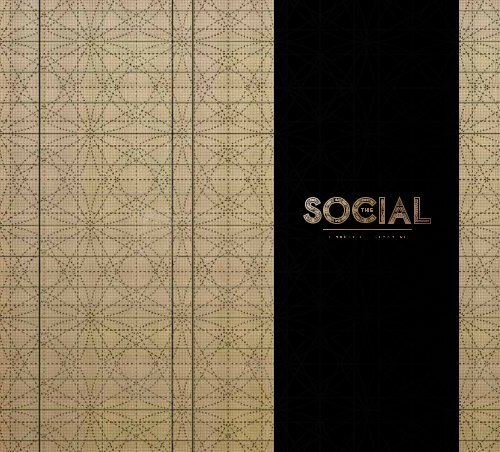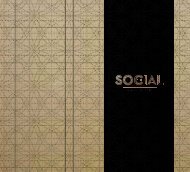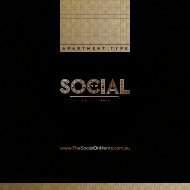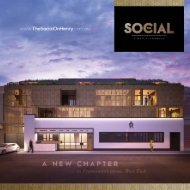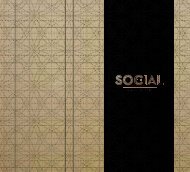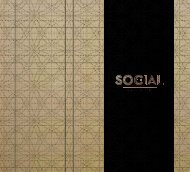4540-EDT The Social Brochure_pt_V3_LR_spread
You also want an ePaper? Increase the reach of your titles
YUMPU automatically turns print PDFs into web optimized ePapers that Google loves.
A new<br />
CHAPTER<br />
Fremantle’s history books are scattered<br />
with stories of its iconic West End. An area<br />
that grew to become the hub of the port city,<br />
thriving with bars and businesses.<br />
Today, the area continues to be Fremantle’s<br />
heart and soul.<br />
At the centre of the West End will be a<br />
new development featuring 22 boutique<br />
apartments.<br />
Once home to the Fremantle Workers’ <strong>Social</strong><br />
and Leisure Club, <strong>The</strong> <strong>Social</strong> is set to open a<br />
new cha<strong>pt</strong>er in modern living.<br />
And with its ideal location at 7 Henry Street,<br />
you’ll have the best of Fremantle right on<br />
your doorstep, from what is soon to become<br />
the town’s most sought after address.
LIFESTYLE<br />
Communal rooftop garden<br />
AIR & LIGHT<br />
Retractable privacy screens<br />
THE SOCIAL IS AN<br />
OPPORTUNITY TO BECOME A<br />
PART OF FREMANTLE’S RICH<br />
HISTORY IN A NEW BUILDING<br />
WITH ROOTS DATING<br />
BACK TO THE 50’S.<br />
THE COMPLEX IS A<br />
THOUGHTFULLY DESIGNED<br />
COLLECTION OF APARTMENTS<br />
THAT OFFER BEAUTIFUL,<br />
BOUTIQUE FINISHES, A<br />
RELAXED, SPACIOUS LIVING<br />
STYLE, IN A UNIQUE AND<br />
ICONIC LOCATION.<br />
HERITAGE<br />
A building dating back to 1956
ROTTNEST<br />
40MINS<br />
Walk the<br />
WEST END.<br />
When you live at <strong>The</strong> <strong>Social</strong>, the best of<br />
Fremantle is only minutes away.<br />
PERTH CITY<br />
25MINS<br />
Imagine being able to step out your front<br />
door, walk two minutes and you’re ordering<br />
a coffee at your favourite cafe. Or walk to<br />
the Fremantle Markets for your weekly fresh<br />
fruit and vegetables.<br />
<strong>The</strong>re’s no need to worry about parking when<br />
visiting iconic areas like the Cappuccino Strip<br />
or <strong>The</strong> Esplanade, all are within easy walking<br />
distance offering a multitude of dining and<br />
nightlife o<strong>pt</strong>ions.<br />
A short stroll could take you past Notre<br />
Dame University, to Bather’s Beach or<br />
Victoria Quay.<br />
<strong>The</strong> <strong>Social</strong> offers culture and convenience at<br />
every corner.<br />
N<br />
LEGEND<br />
Bus & Train, Ferry Station Supermarkets Hair & beauty salons Cafés Restaurants Bars<br />
Medical & dental Fitness studios Parks Notre Dame University Fremantle library Supermarket<br />
MANDURAH<br />
55MINS<br />
500m<br />
Cappuccino Strip<br />
3mins<br />
Rottnest Island<br />
40 mins<br />
University of Notre Dame<br />
2 min<br />
E-Shed Markets<br />
2 mins<br />
Fremantle Train Station<br />
3 mins<br />
Pioneer Reserve<br />
2mins<br />
Cottesloe Beach<br />
16 mins<br />
Perth City<br />
25mizns
Unique.<br />
BOUTIQUE.<br />
Featuring modern architectural and interior designs, <strong>The</strong> <strong>Social</strong> will include 22<br />
spacious boutique apartments, with a choice of one, two or three bedrooms.<br />
Seamless cabinetry and stone top combinations will be offset against raw exposed<br />
structural elements to complement the apartment’s modern feel, while also paying<br />
homage to Fremantle’s industrial roots.<br />
Each apartment is designed to ca<strong>pt</strong>ure as much natural light as possible, whilst<br />
also embracing Fremantle’s famous breezes. Features like the central atrium and<br />
operable screens will combine to offer heightened levels of climatic control.<br />
<strong>The</strong> <strong>Social</strong> offers a truly unique<br />
opportunity in apartment living.<br />
Note: Timber floors are an o<strong>pt</strong>ional extra
Truly.<br />
SOCIAL.<br />
<strong>The</strong> rooftop garden will be a key feature of <strong>The</strong> <strong>Social</strong>, providing a<br />
unique green space to relax, socialise and soak up the magnificent<br />
ocean views. This area will incorporate integrated planters where<br />
residents will, within their own allotted space, be able to grow<br />
herbs, fruit and vegetables.<br />
And with state of the art appliances and modern features like<br />
car stackers to allow for off street parking, it’s clear <strong>The</strong> <strong>Social</strong> is<br />
Fremantle’s answer to contemporary living.<br />
Note: Timber floors are an o<strong>pt</strong>ional extra
GROUND<br />
FLOOR<br />
FIRST<br />
FLOOR<br />
30<br />
29<br />
28<br />
DOUBLE CAR STACKERS<br />
12 BAYS<br />
23 24<br />
21 22<br />
19 20<br />
COMMERCIAL<br />
TENANCY<br />
APT 8<br />
TYPE A<br />
APT 7<br />
TYPE B<br />
27<br />
LIFT<br />
WC<br />
LIFT<br />
APT 6<br />
ST<br />
10<br />
ST<br />
8<br />
ST<br />
6<br />
1 2<br />
ST<br />
7<br />
3 4<br />
ST<br />
13<br />
5 6<br />
ST<br />
14<br />
7 8<br />
DOUBLE CAR STACKERS<br />
12 BAYS<br />
ST<br />
15<br />
9 10<br />
26<br />
25<br />
ST<br />
16<br />
11 12<br />
PARKING<br />
DOUBLE CAR STACKERS<br />
12 BAYS<br />
17 18<br />
15 16<br />
13 14<br />
LOBBY<br />
BINS<br />
HENRY STREET<br />
ST 2<br />
ST 1<br />
APT 2<br />
TYPE E<br />
APT 4<br />
TYPE B<br />
TYPE D<br />
APT 5<br />
TYPE C<br />
HENRY STREET<br />
APT 1<br />
APT 3<br />
TYPE F<br />
ST<br />
5<br />
ST<br />
4<br />
ST<br />
3<br />
TYPE B<br />
N<br />
GENERAL NOTES<br />
1. Above plans are subject to alterations.<br />
2. Refer to individual apartment types for more information.<br />
1 2 3<br />
BED BED BED<br />
0 5M<br />
N<br />
GENERAL NOTES<br />
1. Above plans are subject to alterations.<br />
2. Refer to individual apartment types for more information.<br />
1 2<br />
BED BED<br />
3<br />
BED<br />
0 5M<br />
N<br />
<strong>The</strong>se plans are indicative only and no representation or warranty is made regarding the accuracy of the plans. Changes may be made to all aspects of the development in<br />
accordance with the seller’s standard sale conditions. You should only rely on the terms of the standard sale conditions and the plans and specifications that form part of it<br />
(subject to the seller’s rights to vary those plans and specifications).<br />
<strong>The</strong>se plans are indicative only and no representation or warranty is made regarding the accuracy of the plans. Changes may be made to all aspects of the development in<br />
accordance with the seller’s standard sale conditions. You should only rely on the terms of the standard sale conditions and the plans and specifications that form part of it<br />
(subject to the seller’s rights to vary those plans and specifications).<br />
0 5m
SECOND<br />
FLOOR<br />
APT 16<br />
TYPE A<br />
APT 15<br />
TYPE B<br />
LIFT<br />
APT 14<br />
WALK WAY<br />
TYPE D<br />
APT 13<br />
HENRY STREET<br />
APT 10<br />
TYPE C<br />
TYPE E1<br />
APT 12<br />
TYPE B<br />
APT 9<br />
TYPE F1<br />
ST<br />
9<br />
ST<br />
12<br />
ST<br />
11<br />
APT 11<br />
TYPE B<br />
N<br />
GENERAL NOTES<br />
1. Above plans are subject to alterations. 1 2<br />
2. Refer to individual apartment types for more information.<br />
BED BED<br />
3<br />
BED<br />
0 5m<br />
0 5M<br />
N<br />
<strong>The</strong>se plans are indicative only and no representation or warranty is made regarding the accuracy of the plans. Changes may be made to all aspects of the development in<br />
accordance with the seller’s standard sale conditions. You should only rely on the terms of the standard sale conditions and the plans and specifications that form part of it<br />
(subject to the seller’s rights to vary those plans and specifications).<br />
Note: Integrated fridge and timber floors are an o<strong>pt</strong>ional extra
THIRD<br />
FLOOR<br />
FOURTH<br />
FLOOR<br />
APT 22<br />
TYPE G<br />
APT 21<br />
TYPE J<br />
WALK WAY<br />
LIFT<br />
APT 21<br />
TYPE G<br />
2 STORY<br />
PENTHOUSE<br />
HENRY STREET<br />
COMMUNAL<br />
ROOF GARDEN<br />
AND BBQ AREA<br />
ST<br />
20<br />
LOBBY<br />
LIFT<br />
2 STORY<br />
PENTHOUSE<br />
HENRY STREET<br />
APT 18<br />
TYPE E1<br />
APT 20<br />
TYPE I<br />
APT 20<br />
TYPE I<br />
APT 16<br />
TYPE F1<br />
ST<br />
17<br />
ST<br />
19<br />
APT 19<br />
TYPE H<br />
N<br />
GENERAL NOTES<br />
1. Above plans are subject to alterations. 1<br />
2. Refer to individual apartment types for more information. BED BED<br />
2<br />
BED<br />
3<br />
0 5M<br />
N<br />
GENERAL NOTES<br />
1. Above plans are subject to alterations.<br />
2. Refer to individual apartment types for more information.<br />
1<br />
3<br />
BED<br />
2<br />
BED BED<br />
0 5M<br />
<strong>The</strong>se plans are indicative only and no representation or warranty is made regarding the accuracy of the plans. Changes may be made to all aspects of the development in<br />
accordance with the seller’s standard sale conditions. You should only rely on the terms of the standard sale conditions and the plans and specifications that form part of it<br />
(subject to the seller’s rights to vary those plans and specifications).<br />
<strong>The</strong>se plans are indicative only and no representation or warranty is made regarding the accuracy of the plans. Changes may be made to all aspects of the development in<br />
accordance with the seller’s standard sale conditions. You should only rely on the terms of the standard sale conditions and the plans and specifications that form part of it<br />
(subject to the seller’s rights to vary those plans and specifications).
Colour Scheme & Apartment CUSTOMISATION OPTIONS<br />
ITEM<br />
DESCRIPTION<br />
O<strong>pt</strong>ion: O<strong>pt</strong>ion: (A<strong>pt</strong>s 20 & 21)<br />
ITEM<br />
DESCRIPTION<br />
O<strong>pt</strong>ion: O<strong>pt</strong>ion: (A<strong>pt</strong>s 20 & 21)<br />
Interior Party Walls<br />
Internal Walls<br />
Ceilings<br />
Ceiling Heights<br />
Entry Door<br />
Steel framed and clad construction in accordance with current BCA<br />
standards for Energy Efficiency, Fire Resistance Levels and Acoustics<br />
Steel framed and clad construction in accordance with current BCA<br />
standards for Acoustics, with painted finish<br />
Predominantly exposed concrete finished soffits with a combination of skim coat and flush<br />
plasterboard ceilings/bulkheads, with shadow line detail where applicable. Insulation<br />
included to upper floor apartment ceilings in accordance with current BCA standards<br />
2700mm in main living areas- other areas may vary<br />
Self-closing solid core fire rated doors with painted finish,<br />
weatherproof and/or smoke seals where required<br />
White Sheen White Sheen White Sheen<br />
White Sheen White Sheen White Sheen<br />
Natural Concrete/White Sheen Natural Concrete/White Sheen White Sheen<br />
Gloss White Gloss White Gloss White<br />
Entry Door Furniture Lever door hardware with mortise lock and door closer, where applicable Satin Chrome with Black Trim Satin Chrome Satin Chrome with Black Trim<br />
Interior Doors Flush panel and painted with metal frames Gloss White Gloss White Gloss White<br />
Interior Door Furniture Lever door hardware with mortise lock & door closer, where applicable Black satin Chrome Black<br />
Floor Finish Bedroom Quality carpet with rubber underlay: Charcoal Quality carpet with rubber underlay: Light Brown Quality carpet with rubber underlay: Light Brown<br />
Floor Finish Living and hallways Quality carpet with rubber underlay: Charcoal Quality carpet with rubber underlay: Light Brown Selection of timber floors with acoustic underlay*<br />
Floor Finish<br />
OPTIONAL EXTRA<br />
Please indicate your selected o<strong>pt</strong>ional extra by ticking ( √ ) the box below<br />
Selection of timber floors with acoustic underlay<br />
Costs to be confirmed and included in Purchase Price<br />
Selection of timber floors with acoustic underlay<br />
Costs to be confirmed and included in Purchase Price<br />
*excludes lower ground hallway<br />
Balcony Floors Porcelain vitrified (approximate size 600mm x 1200mm) and rectified tiles Natural Grey Stone finish Natural Grey Stone finish Natural Grey Stone finish<br />
Balcony Waste<br />
(where applicable)<br />
Robe Doors (where<br />
applicable)<br />
Strip Drain Stainless Steel or similar Stainless Steel or similar Stainless Steel or similar<br />
Skirtings 67 x 12mm painted timber skirting to match wall paint colour Gloss White Gloss White Gloss White<br />
Powder coated aluminium framed with sliding glass/mirror doors Black Frames Anodised Frame Black Frames<br />
Robe Fit out Includes shelf and hanging rail White Gloss with chrome rail White Gloss with chrome rail White Gloss with chrome rail<br />
Kitchen<br />
Bench top 20mm Natural/Engineered stone or equivalent Marble Finish Marble Finish Marble Finish<br />
Splashback 20mm Natural/Engineered stone or equivalent Marble Finish Marble Finish Extended layout with Marble Finish<br />
Overhead Cupboards<br />
(varies per apartment)<br />
Cupboards Laminate with matching laser edging or similar and soft closers throughout Satin Grey Satin White<br />
Kitchen Drawers<br />
Drawer Internal<br />
Cupboard Handles<br />
(where applicable)<br />
Feature Pantry and<br />
Bookshelf<br />
Feature shelf (where<br />
applicable)<br />
Feature Pendant Light<br />
(where applicable)<br />
Satin White/Satin Grey and Oak with internal Black Ash<br />
Universal Organisation System in where applicable<br />
Laminate with matching laser edging or similar and soft closers throughout Satin Grey and Oak Satin White and Oak Satin White/Satin Grey and Oak<br />
Laminate with matching laser edging or similar with smooth running action and<br />
slow motion soft ada<strong>pt</strong>ive cushioning closers throughout<br />
High quality modern steel frame and rounded railing in double-coated silver finish<br />
and colour coordinated bottom panel<br />
Satin Grey or Oak<br />
Satin White or Oak<br />
Satin White/Satin Grey and Oak with internal Black Ash<br />
Universal Organisation System in where applicable<br />
Grey Grey Grey with Black Ash Universal System<br />
Various lengths Black Chrome/Satin Chrome Black or Stainless Steel bar handle system<br />
Laminate with matching laser edging or similar – consists of both shelves and<br />
cabinet doors with soft closers<br />
Oak Oak Satin White/Satin Grey and Oak<br />
Feature Mirror in cabinetry (where applicable) Grey tint Bronze Tint Standard/Grey Tint/Bronze Tint<br />
Designer lights and pendants One light - 3 o<strong>pt</strong>ions to choose from One light - 3 o<strong>pt</strong>ions to choose from<br />
Three lights - 3 o<strong>pt</strong>ions to<br />
choose from<br />
Refrigerator Recess Provided Recess Provided Recess & water supply provided in Scullery<br />
Refrigerator<br />
OPTIONAL EXTRA<br />
Please indicate your selected o<strong>pt</strong>ional extra by ticking ( √ ) the box below<br />
O<strong>pt</strong>ional extra: fully integrated fridge & kit<br />
Costs to be confirmed and included in Purchase Price<br />
O<strong>pt</strong>ional extra: fully integrated fridge & kit<br />
Costs to be confirmed and included in Purchase Price<br />
Dishwasher Semi Integrated dishwasher & cupboard door kit where applicable Satin Grey and/or Oak Satin White and/or Oak Fully Integrated - Satin White/Satin Grey/Oak<br />
Please indicate your selected o<strong>pt</strong>ional extra by ticking ( √ ) the box below<br />
-<br />
Dishwasher<br />
OPTIONAL EXTRA<br />
O<strong>pt</strong>ional extra: fully integrated dishwasher & kit<br />
Costs to be confirmed and included in Purchase Price<br />
O<strong>pt</strong>ional extra: fully integrated dishwasher & kit<br />
Costs to be confirmed and included in Purchase Price<br />
Microwave Recess included with cabinet door detail provided Satin Grey and/or Oak Satin White and/or Oak Satin White/Satin Grey/Oak<br />
Cooktop European Electric/Ceramic Glass 600mm Black Glass Finish 600mm Black Glass Finish 900mm Induction hotplate<br />
Cooktop<br />
OPTIONAL EXTRA<br />
Please indicate your selected o<strong>pt</strong>ional extra by ticking ( √ ) the box below<br />
O<strong>pt</strong>ional Extra: Induction hotplate<br />
Costs to be confirmed and included in Purchase Price<br />
O<strong>pt</strong>ional Extra: Induction hotplate<br />
Costs to be confirmed and included in Purchase Price<br />
Oven European Style 600mm Stainless Steel with Black Glass Finish 600mm Stainless Steel Black Glass Finish 900mm Stainless Steel Black Glass Finish<br />
Range hood European, under mount 600mm Stainless Steel recycling 600mm Stainless Steel recycling 900mm Stainless Steel<br />
Kitchen Sink 1&1/2 bowl Stainless Steel square edged `<br />
Sink Mixer Single lever with swivel spout Black and Satin Chrome Black and Satin Chrome Black and Satin Chrome<br />
Floor Finish<br />
Freo Town and Freo Beach only: Porcelain vitrified and<br />
rectified tiles (approximate size 600mm x 1200mm)<br />
Natural Grey Stone finish<br />
BATHROOM/ENSUITE/POWDER ROOM<br />
Natural Grey Stone finish<br />
-<br />
-<br />
Selection of timber floors +<br />
Acoustic underlay<br />
Cabinetry Laminate with matching laser edging or similar and soft closers throughout Oak Oak Oak<br />
Basins Wall hung white vitreous china with exposed feature bottle trap Black Bottle Trap Chrome Bottle Trap Chrome Bottle Trap<br />
Water Closet Vitreous china with 4 star WELS rated cistern Vitreous china with 4 star WELS rated cistern Vitreous china with 4 star WELS rated cistern<br />
Vanity Mixers Single lever basin mixer Black Satin Chrome Satin Chrome<br />
Shower Mixer and<br />
Rose<br />
Shower wall mixer with hand shower on rail Black Satin Chrome Satin Chrome<br />
Shower Waste Architectural strip drain, with stainless steel finish Black Satin Chrome Satin Chrome<br />
Toilet Roll Holder Included Black Satin Chrome Satin Chrome<br />
Shower Screens Semi-frameless with clear glass pivot door Black powder coated outer frame Anodise finished outer frame Anodise finished outer frame<br />
Towel Rail Included Black Satin Chrome Satin Chrome<br />
Mirrors Frameless mirror inset above vanity Standard Standard Standard<br />
Feature Mirror in cabinetry Grey tint Bronze Tint Bronze Tint<br />
Floor Finish Porcelain vitrified (approximate size 600mm x 1200mm) and rectified tiles Natural Grey Stone finish Natural Grey Stone finish Natural Grey Stone finish<br />
Wall Finish -Ceramic rectified tiles to walls adjacent to the vanity to datum height of 900mm White Matt White Matt White Matt<br />
Feature Wall Finish -Porcelain large format tile to vanity bench plinth Techlam Large format Marble Tile Finish Techlam Large format Marble Tile Finish Techlam Large format Marble Tile Finish<br />
Shower Walls -Ceramic rectified tiles to walls full height White Matt White Matt Natural Grey Stone finish (1200mm x 600mm)<br />
Feature Shower Wall Porcelain tiles full height in shower recess (size 300mm x 600mm) Techlam Large format Marble Tile Finish Techlam Large format Marble Tile Finish Techlam Large format Marble Tile Finish<br />
Light Fittings (where<br />
applicable)<br />
Air Conditioning<br />
ELECTRICAL<br />
Pendants (Kitchen, Ensuites and Bathrooms) 3 o<strong>pt</strong>ions to choose from 3 o<strong>pt</strong>ions to choose from 3 o<strong>pt</strong>ions to choose from<br />
Designer lights Black White Black/White<br />
Light track and movable light fittings Black White Black/White<br />
Surface Mounted LED Oyster Lights Black & White Black & White Black/White<br />
Flush finished LED lights Black White Black/White<br />
Surface mounter LED Lights Black White Black/White<br />
Balcony Surface Mounted LED Lights Black (only) Black (only) Black (only)<br />
Layout and supply varies per apartment type<br />
OTHER ITEMS<br />
Reverse cycle split system to bedrooms with<br />
concealed bulkhead system to living/dining<br />
Reverse cycle split system to bedrooms with<br />
concealed bulkhead system to living/dining<br />
Reverse cycle ducted system to bedrooms, living and<br />
dining area
Schedule of FINISHES<br />
BUILDING EXTERIOR AND COMMON AREAS<br />
LAUNDRY<br />
COLOUR SCHEME OPTIONS<br />
<strong>The</strong> <strong>Social</strong> offer o<strong>pt</strong>ional colours schemes tailored to your tastes and style.<br />
Exterior Walls<br />
Pedestrian Main Entry<br />
Lobby Entry<br />
Intercom<br />
Lobby<br />
Bike Store<br />
Letterboxes<br />
Feature External<br />
Screening<br />
External Garage Door<br />
Driveway/Garage<br />
Lift<br />
Roof Terrace<br />
Entertainment<br />
and Garden Area<br />
Landscaping<br />
Roofing<br />
Residential Bins<br />
Concrete, masonry and framing<br />
construction in accordance with current<br />
BCA standards for Energy Efficiency,<br />
Fire Resistance Levels and Acoustics,<br />
includes various finishes and feature<br />
cladding. Feature brickwork and tiling,<br />
where applicable<br />
Paving and tiles, where applicable<br />
Powder coated aluminium and/or steel<br />
framed secured glazed doors<br />
Audio-Visual Intercom and keypad with<br />
residential fob key swipe access<br />
Feature lobby entry design with<br />
inbuilt bench seating<br />
Secure Residents and Commercial use<br />
bicycle storage provided with access via<br />
shared lobby<br />
Feature Metal Letterboxes<br />
Bi-folding gold anodised aluminium<br />
perforated screens; designed by<br />
Artist Evelyn Kotai<br />
Remote controlled and fob key access,<br />
sectional garage doors with feature finish<br />
Concrete finish<br />
Single Common Lift – up to 10 People<br />
Architect designed entertainment area,<br />
complete with gas connected BBQ, including<br />
both fixed and loose furniture arrangements<br />
Landscape Architect designed<br />
entertainment area with planter boxes<br />
and residents herb garden<br />
Integrated landscaping at entry lobby,<br />
passageways, bordering access areas,<br />
and where applicable within courtyards<br />
- Mansard Roof: Standing seam metal profile<br />
sheet roof cladding - grey<br />
- General: Standing seam metal profile<br />
sheet roof cladding - grey<br />
Secure residential bin store located on<br />
Ground Floor<br />
APARTMENT EXTERIOR<br />
Windows<br />
Feature Window Awnings<br />
Sliding Doors<br />
Balustrade<br />
Balcony Floor<br />
Powder coated aluminium frame with keyed<br />
locks and flyscreens, where applicable<br />
Metal frame with feature cladding<br />
Powder coated aluminium frame<br />
with key locks<br />
Combination of clear glazed and railed<br />
powder coated aluminium, or steel frames<br />
and solid balustrades where applicable<br />
Porcelain vitrified and rectified tiles with<br />
minimal grout lines, where applicable<br />
(approximate size 600mm x 1200mm)<br />
Laundry Trough<br />
Washing Machine Taps<br />
Clothes Dryer<br />
Floor Finish<br />
Wall Finish<br />
35 litre trough with metal<br />
cabinet & mixer tap<br />
Provided<br />
Included<br />
Ceramic tiles or equivalent<br />
Ceramic tiles or equivalent<br />
over trough<br />
ELECTRICAL<br />
Smoke Alarms Included and in accordance<br />
with BCA standards<br />
Building Fire Alarm Included and in accordance<br />
with BCA standards<br />
Light Fittings Designer lights and pendants<br />
Store Lighting Included<br />
TV Single point in Living and<br />
Master Bedroom<br />
Cable Single point in Living Room<br />
Power Outlets Included<br />
Telephone Point Single point located in living area<br />
Exhaust Fans To bathroom, ensuite and laundry<br />
Hot Water System 3 Phase Instantaneous Electrical<br />
Hot Water System<br />
Intercom and Security -Audio-Visual intercom handset<br />
within the apartment<br />
-Master intercom station at lobby<br />
Lobby Doors -Proximity card reader<br />
and internal push button<br />
release to lobby doors<br />
Security Lighting Included where required<br />
ENERGY EFFICIENCY -<br />
Life Cycle Greenhouse Gas Saving<br />
Performance target of 30% Carbon reduction from similar<br />
standard developments and achieved via measures such as;<br />
Base Design<br />
Solar power<br />
Lighting Motion Detectors<br />
High Efficiency Lights<br />
Enhanced design and performance<br />
compared to benchmark; utilising<br />
Solar Passive Design principles<br />
PV Panels on Roof - 60 Kw High<br />
Efficiency Solar Panels<br />
Motion Sensors with 3 minute<br />
timers in the carpark, storage<br />
and common areas where<br />
allowed under the BCA codes<br />
LED lighting to common areas<br />
and dwellings where applicable<br />
<strong>The</strong>se specifications are indicative only and are subject to selection and availability. No<br />
representation or warranty is made regarding the accuracy of the specifications. Changes<br />
may be made to all aspects of the development in accordance with the seller’s standard<br />
sale conditions. You should only rely on the terms of the standard sale conditions and the<br />
specifications that form part of it (subject to the seller’s rights to vary those specifications).<br />
Kitchen<br />
NERO<br />
BLANCO<br />
Fully intergrated fridge is and choice of black and white colour schemes.<br />
Bathroom<br />
OPTION 1 OPTION 2<br />
Choice of black and white tiles and fittings.
Unique.<br />
OPPORTUNITY.<br />
With much of the West End under heritage listing, it’s hard to know when, or if, an<br />
opportunity like this will become available again.<br />
Whether you’re an investor, new home buyer or downsizing, <strong>The</strong> <strong>Social</strong> offers you the<br />
chance to own some of Fremantle’s most sort after real estate.
AUSTRALIAN DEVELOPMENT CAPITAL PTY LTD<br />
Level 1, 1251 Hay Street, WEST PERTH WA 6005 | PO Box 1302, WEST PERTH WA 6872<br />
PHONE: +61 8 6555 3222 FAX: +61 8 6555 3223<br />
This brochure and its contents are for information purposes only. <strong>The</strong> content is subject to change without notice. No person may rely on any information contained in this brochure. To the maximum extent<br />
permitted by law, the seller, its officers, service providers and its employees disclaim any and all responsibility in respect of this brochure and any loss or damage suffered or incurred by a person for any<br />
reason relying on any of the information provided in this brochure. You should only rely on the terms of the seller’s standard sale conditions and the plans and specifications included in it (subject to the<br />
seller’s rights to vary those plans and specifications).<br />
CREATIVE BY


