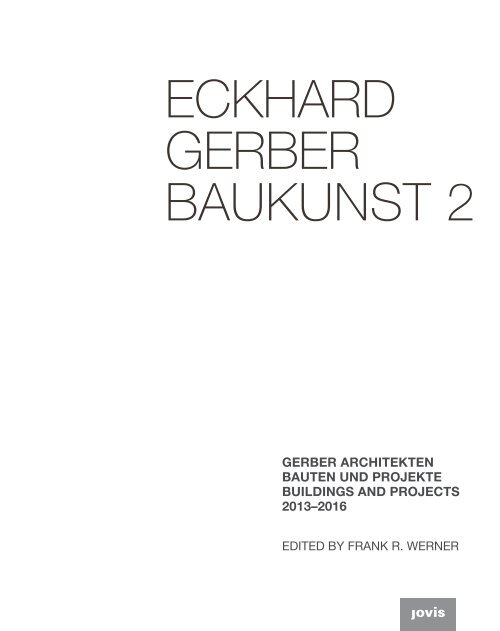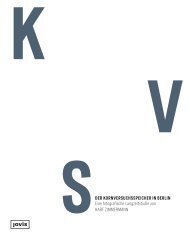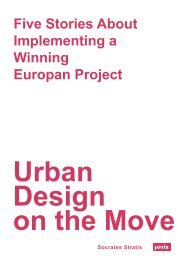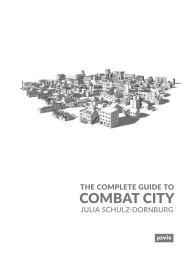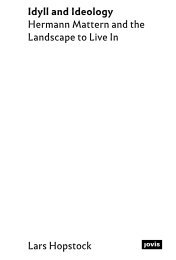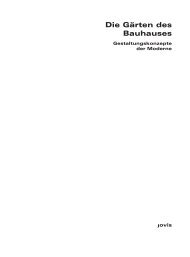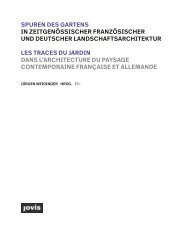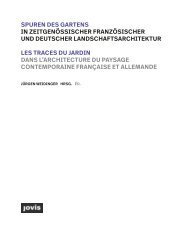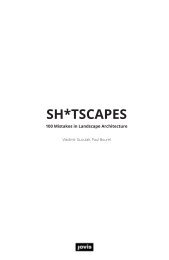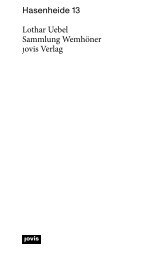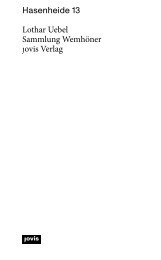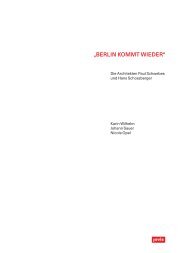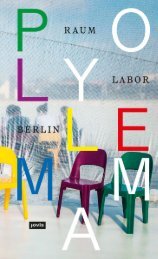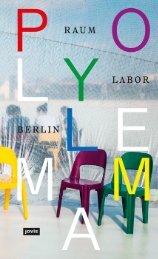Eckhard Gerber Baukunst 2 – Bauten und Projekte 2013–2015
ISBN 978-3-86859-398-3
ISBN 978-3-86859-398-3
Create successful ePaper yourself
Turn your PDF publications into a flip-book with our unique Google optimized e-Paper software.
<strong>Eckhard</strong><br />
<strong>Gerber</strong><br />
<strong>Baukunst</strong> 2<br />
<strong>Gerber</strong> Architekten<br />
<strong>Bauten</strong> <strong>und</strong> <strong>Projekte</strong><br />
Buildings and Projects<br />
2013<strong>–</strong>2016<br />
Edited by Frank R. Werner
Realisierte <strong>Projekte</strong> 7<br />
Completed projects<br />
Umzug ins Offene <strong>–</strong><br />
Werk im Fluss 102<br />
Movement into the open—<br />
work in progress<br />
Statements 155<br />
Wettbewerbe 197<br />
Competitions<br />
<strong>Projekte</strong> in Realisierung 221<br />
Current projects<br />
Biografien 272<br />
Biographies<br />
Chronologie des Büros 274<br />
The firm’s chronology<br />
Werkverzeichnis 280<br />
Catalogue<br />
Bildnachweis 302<br />
Picture credits<br />
Impressum 303<br />
Imprint<br />
5
Realisierte <strong>Projekte</strong><br />
Completed projects
12
13
28
29
48
49
74
75
Umzug ins Offene <strong>–</strong><br />
Werk im Fluss<br />
Frank R. Werner<br />
Schon im ersten Band zu <strong>Eckhard</strong> <strong>Gerber</strong>s <strong>Baukunst</strong> wurde eingangs darauf verwiesen, dass<br />
Architekten, weit über das hinausgehend, was Bauherren <strong>und</strong> Nutzer gemeinhin im Allgemeinen<br />
von ihnen erwarten, immer auch „Bildproduzenten“ sind. Die über Jahrzehnte hinweg herangereifte<br />
Raum- <strong>und</strong> Bildproduktion <strong>Eckhard</strong> <strong>Gerber</strong>s habe ich bereits häufiger als „Umzug<br />
ins Offene“ bezeichnet. Die schöne Beschreibung „Umzug ins Offene“ habe ich freilich von Tom<br />
Fecht <strong>und</strong> Dietmar Kamper übernommen, die bereits im Jahre 1988 unter dem gleichnamigen<br />
Titel eine weithin beachtete Anthologie mit „vier Versuchen über den Raum“ herausgegeben<br />
haben. Im Prolog zu diesen vier Versuchen kommt Henri Lefebvre zu Wort, der feststellt:<br />
„Raumorientierung ist zuallererst in [unserem] Körper selbst angelegt. Das Andere [also der<br />
Raum] ist [uns] gegenwärtig als Gegenüber des Ich. Ein Körper steht [immer] einem anderen<br />
Körper gegenüber, (…) Objekt sich ausdehnender Kräfte, Aggression oder Begehren.“<br />
Der Raum als Bezugsebene derartiger Kräfte <strong>und</strong> Begierden artikuliert sich seit <strong>und</strong>enklichen<br />
Zeiten als tektonisches Gefüge. Das Tektonische leitet sich aus dem Griechischen ab, wo das<br />
Wort tekton ein Synonym für Zimmermann oder Erbauer war. Homer verstand unter tekton<br />
generalisierend all das, was mit <strong>Baukunst</strong> zusammenhing. Die griechische Dichterin Sappho<br />
benutzte hingegen den Terminus auch erstmals im poetischen Kontext. In ihren Schriften übernahm<br />
der tekton, also der Zimmermann, die Rolle des Dichters. Im Lauf der Zeiten führte die<br />
Bestimmung dieses tekton letztendlich zum Berufsbild des architecton, des modernen Baumeisters<br />
also. Tektonik hat in einigen Kulturkreisen unserer Erde epochenübergreifend eine<br />
besonders prägende Bedeutung eingenommen. Wobei nicht nur nur an die traditionelle japanische<br />
Architektur zu denken wäre. Auch auf das europäische Baugeschehen hat die Tektonik<br />
großen Einfluss ausgeübt. So wurde sie spätestens im 19. Jahrh<strong>und</strong>ert, eingedenk großer<br />
Baumeister wie Schinkel, Semper, Viollet-le-Duc <strong>und</strong> anderer, zum verpflichtenden Wegbegleiter<br />
der prämodernen, modernen <strong>und</strong> nachmodernen Architektur. Ganz zu schweigen von den<br />
einschlägigen Theorien, die das Baugeschehen dieser Epochen gestützt haben.<br />
Schlägt man aktuelle Lexika auf, dann wird Tektonik denn auch wie folgt umschrieben: „Zusammenfügung<br />
von Teilen zu einem Gebilde der <strong>Baukunst</strong> in einer Weise, die mit künstlerischen<br />
Mitteln die Funktion eines jeden Teils für das Ganze anschaulich macht; gilt auch für das<br />
architekturgleich Gefügte, also die Tektonik einer Statue, eines Bildes, einer Dichtung.“ Dass<br />
tektonische Gesetzmäßigkeiten sowohl durch Architekturtheorien als auch ikonische Bauwerke<br />
des späten 20. <strong>und</strong> beginnenden 21. Jahrh<strong>und</strong>erts teils kräftig infrage gestellt worden sind,<br />
das verraten derartige Definitionen freilich nicht. So sei in diesem Kontext nur an die sogenannten<br />
Dekonstruktivisten erinnert. Kaum jemand hat sich so intensiv mit dem Begriff der Tektonik<br />
in der Moderne beschäftigt wie Kenneth Frampton. Jenseits aller Stildebatten hat Frampton<br />
dabei die zeitgenössischen curtain walls als eine der vermutlich letzten Grenzlinien zeitgenössischer<br />
Tektonik ausgemacht. „Die Curtain-Wall kann also als eine Wasserscheide betrachtet<br />
werden, die die befreienden Gr<strong>und</strong>sätze der Aufklärung von den Ästhetisierungstendenzen<br />
trennt, die einen großen Teil der Spätmodernen Architektur gekennzeichnet haben. An der<br />
Nahtstelle zwischen der äußeren Grenze der Hülle <strong>und</strong> der inneren Tiefe des Volumens wird<br />
sich die Zukunft der architektonischen Kultur entscheiden.“ An der Frage, ob die Architektur<br />
künftig eher parametrisch „verflüssigt“ oder eher „tektonisch“ ausgerichtet sein wird, scheiden<br />
sich augenblicklich die Geister.<br />
102 Umzug ins Offene <strong>–</strong> Werk im Fluss
Movement into the open—<br />
work in progress<br />
Frank R. Werner<br />
The first volume on <strong>Eckhard</strong> <strong>Gerber</strong>’s architectural art opened with a discussion of how architects<br />
go far beyond what clients and users expect of them: aside from all other aspects, they<br />
are always also “image producers”. In the past, I have frequently described the space and image<br />
production output of <strong>Eckhard</strong> <strong>Gerber</strong>, accumulated over decades, as a case of “movement<br />
into the open”. Admittedly, this fine phrase is borrowed from Tom Fecht and Dietmar Kamper:<br />
specifically, from the title of their widely respected 1988 anthology of “four experiments concerned<br />
with space”. This book incorporated a prologue written by Henri Lefebvre, in which he<br />
states that “spatial orientation is, first and foremost, located within our bodies themselves. The<br />
‘other,’ that is, space, is ever present for us, in opposition to the ego. A body always exists in<br />
opposition to another body … the object of extended forces, of aggression or desire”.<br />
Space as a frame of reference of such forces and desires has been expressed as a tectonic<br />
structure since time immemorial. The expression “tectonic” is Greek in origin. The Greek word<br />
tekton was also a synonym for house carpenter or builder. Homer used the word tekton to<br />
refer to “building arts” of all kinds. It was, however, the Greek poet Sappho who first used this<br />
term in a poetic context—in her writings, the tekton or carpenter takes on the role of the poet.<br />
Over the course of time, the function of the tekton ultimately evolved into the profession of the<br />
architekton, or modern master builder. A large number of cultures throughout the world have<br />
accorded the study of tectonics a special role throughout many epochs of their history. This<br />
does not apply only to the traditional architecture of Japan. Tectonics has also exercised a<br />
considerable significance in European architectural history. By the nineteenth century, thanks<br />
to Schinkel, Semper, Viollet-le-Duc, and other master architects, tectonics had become the<br />
dedicated trailblazer of pre-modern, modern, and post-modern architecture. Not to mention<br />
the respective theories that <strong>und</strong>erpinned the architectural history of each of these epochs.<br />
In current lexicon, “tectonics” is defined as follows: “The bringing together of component parts<br />
to create an architectural construct, using artistic means to make the function of every component<br />
within the whole visible. Also used to refer to anything constructed in a manner similar<br />
to architecture, as in: the tectonic qualities of a statue, a picture, a literary composition”. What<br />
these definitions do not tell us is that tectonic principles have been, in some respects, considerably<br />
<strong>und</strong>ermined by the theories and iconic buildings of the outgoing twentieth century<br />
and the incoming twenty-first century. In this context, one only has to think of the so-called<br />
deconstructivists. Kenneth Frampton has made an exhaustive study of the tectonic concept in<br />
modernism, more so than almost any other figure; beyond all stylistic debates, he has pointed<br />
to the contemporary development of “curtain walls” as one of the last frontiers in contemporary<br />
tectonics. “The curtain wall”, he says, “can be seen as a watershed, separating the liberating<br />
principles of the Enlightenment from the aestheticising trend that characterises extensive tracts<br />
of late modern architecture. The future of architectonic culture will be decided at the point<br />
where the outer limit of the shell meets the inner depth of the volume”. Opinion is currently divided<br />
as to whether the architecture of the future will be parametrically “liquefied” or “tectonic”<br />
in its orientation.<br />
In this context, the concept of “transparency” plays a significant role. However, we are not<br />
speaking here of the conventional <strong>und</strong>erstanding of “transparency” as unobstructed vision.<br />
Visually transparent buildings without a “body” are in many respects rather dull and banal<br />
Movement into the open—work in progress<br />
103
17<br />
weitläufiger universitärer Gebäudeensembles, die allesamt aus der zweiten Hälfte des 20. Jahrh<strong>und</strong>erts<br />
stammen <strong>und</strong> sich infolge unterlassener Modernisierungen häufig in einem sehr beklagenswerten<br />
Zustand befinden. Da im Ruhrgebiet in den siebziger <strong>und</strong> achtziger Jahren<br />
des 20. Jahrh<strong>und</strong>erts zahlreiche große Universitätsneugründungen auf der sprichwörtlichen<br />
grünen Wiese entstanden sind, besteht hier nolens volens besonders hoher Sanierungsbedarf.<br />
Rechnet man die zahllosen maroden Schulbauten der Nachkriegszeit hinzu, dann wird sich<br />
der Sanierungsdruck in Zukunft eher noch verstärken als abnehmen. Energetische Ertüchtigungen,<br />
Neu- <strong>und</strong> Umstrukturierungen von unattraktiven Bestandsbauten bedeuten für Planer<br />
unermesslich viel Arbeit, aber vergleichsweise wenig publizistischen Glamour. Auch wenn die<br />
Öffentlichkeit die leicht ins Unermessliche gehenden Recherchen, Planunterlagen <strong>und</strong> Kostenberechnungen<br />
für jedes einzelne Konversionsprojekt fast nie zu sehen bekommt, haben die Expertisen<br />
des Büros <strong>Gerber</strong> auf diesem Sektor inzwischen hohe Anerkennung gef<strong>und</strong>en. Wenn<br />
versteinerte, dunkel verschachtelte <strong>und</strong> unansehnliche Lehr- <strong>und</strong> Forschungsstätten nach der<br />
<strong>Gerber</strong>’schen Sanierung de facto heiter, offen, transparent <strong>und</strong> „grün“ aussehen, dann dürften<br />
die Sanierungskompetenzen <strong>Eckhard</strong> <strong>Gerber</strong>s gänzlich außer Frage stehen.<br />
Dies ist an vielen erfolgreichen Projektabwicklungen abzulesen, wie der Kernsanierung des<br />
IC-Komplexes der Ruhr-Universität Bochum für den Generalunternehmer Hochtief Solutions<br />
AG. Hier wurde der energetisch-ökologische Sanierungsauftrag zu einem nachhaltigen Projekt<br />
weiterentwickelt. Auch in räumlicher Hinsicht konnten im Zuge der Sanierung exzellente<br />
Forschungs- <strong>und</strong> Studienbedingungen wiederhergestellt <strong>und</strong> unter Zuhilfenahme zeitgemäßer<br />
Kommunikationsmittel konnte ein intensiver Austausch zwischen Lehre <strong>und</strong> Forschung befördert<br />
werden. Klare lineare Wegführungen, Eröffnungen neuer Sichtbeziehungen zu attraktiv<br />
umgestalteten Innenhöfen <strong>und</strong> offene geschossübergreifende Raumverbindungen haben dabei<br />
eine gänzlich neue Raumqualität sowie nutzerfre<strong>und</strong>liche intuitive Orientierungsmöglichkeiten<br />
in <strong>und</strong> außerhalb des labyrinthischen Campusareals restituiert.<br />
Aufgr<strong>und</strong> dieses qualitativen Zugewinns <strong>und</strong> Mehrwerts erfolgte der Auftrag zur Restrukturierung<br />
eines weiteren Gebäudeabschnitts der Ruhr-Universität Bochum, genauer gesagt zur<br />
Kernsanierung des NA-Komplexes. Zusätzlich zu den beschriebenen Sanierungsstrategien<br />
geht es hierbei aber auch um eine hochkomplexe, binnenräumliche Reorganisation bzw. Umschichtung<br />
<strong>und</strong> Anpassung vorhandener Nutzungsbereiche. Dazu mussten sehr diffizile Technikkonzepte,<br />
Verkehrswegepläne, Erschließungs-, Umnutzungs- <strong>und</strong> TGA-Varianten erarbeitet<br />
<strong>und</strong> gegeneinander abgewogen werden. Gleichsam als Ergänzung dieser Recherchen <strong>und</strong><br />
daraus abgeleiteten Maßnahmen erfolgte die Beauftragung, auch den Gebäudeabschnitt IC<br />
sowie die Gebäudekomplexe IA <strong>und</strong> IB der Ruhr-Universität Bochum einer Kernsanierung zu<br />
unterziehen. Wobei es im Kontext der beiden letztgenannten Gebäudereihen sogar zu einem<br />
Ersatzneubau kommt; einem hellen <strong>und</strong> fre<strong>und</strong>lichen Neubau also, der sich der bestehenden<br />
Gebäudeabfolge perfekt anpasst <strong>und</strong> sich nahtlos in diese einfügt.<br />
Ebenso nahtlos fügt sich auch das neue Zentrum für Werkstoffforschung ZGH in die bestehenden<br />
Strukturen des Universitätscampus ein. Mit einer Gesamtnutzfläche von 2889 Quadratmetern<br />
positioniert sich der Neubau als Polygons zwischen den Gebäuden IA <strong>und</strong> IB auf der<br />
Nordseite des Campus. Ein weiterer flacher Baukörper ist im Erdgeschoss mit dem Neubau<br />
verb<strong>und</strong>en. Er beherbergt Laboratorien der Mikroskopie <strong>und</strong> ist schwingungsfrei konzipiert.<br />
Den Geländeversprung nutzend <strong>und</strong> sich zudem in das Gelände hineinschiebend gewährt<br />
er Raum für einen großzügig begrünten Hofbereich. So entsteht aus dem bisherigen Freihof<br />
zwischen IA <strong>und</strong> IB ein attraktiver, über zwei Geschosse gestaffelter öffentlich zugänglicher<br />
Innenhof.<br />
Davon profitieren die Räume für r<strong>und</strong> 80 zusätzliche Wissenschaftlerinnen <strong>und</strong> Wissenschaftler,<br />
die zusammen mit den angrenzenden Ingenieur- <strong>und</strong> Naturwissenschaften fachübergreifend<br />
neue Höchstleistungswerkstoffe erforschen.<br />
Ebenfalls in Bochum wird <strong>Eckhard</strong> <strong>Gerber</strong> den Neubau für das Lernzentrum EBZ in unmittelbarer<br />
Nachbarschaft der bereits bestehenden EBZ-<strong>Bauten</strong> errichten. Das Konzept leitet<br />
sich dabei aus den angestrebten Nutzungen ab. So ist ein dreigeschossiger Büro- <strong>und</strong><br />
17<br />
18<br />
19<br />
116 Umzug ins Offene <strong>–</strong> Werk im Fluss
17<br />
18<br />
19<br />
20<br />
This is demonstrated by a number of successfully executed projects, such as the structural<br />
renovation of the Ruhr University Bochum IC-complex for the general contractor Hochtief Solutions<br />
AG. A renovation of the building’s energy and ecology plans was developed into a sustainability<br />
project. In terms of space, excellent new research and study conditions were created<br />
in the renovation, whilst up-to-date methods of communication were utilised to foster dialogue<br />
between learning and research. Clear linear route systems, the opening up of new lines of sight<br />
to attractively redesigned inner courtyards and open, storey-spanning spatial connections have<br />
achieved an entirely new spatial quality, providing user-friendly intuitive opportunities for orientation<br />
both within and outside the labyrinthine campus area.<br />
This gain in quality and added value led to <strong>Gerber</strong> receiving a further commission to restructure<br />
a further section of the Ruhr University Bochum buildings. Specifically, he was commissioned<br />
to <strong>und</strong>ertake a structural renovation of the NA-complex. In addition to the renovation strategies<br />
described here, this also involved a highly complex internal reorganisation and reallocation,<br />
plus adaptation of existing use areas. This called for the development and harmonising of very<br />
difficult technological concepts, transit route plans, access, conversion, and building services<br />
design. An addition, as it were, to these researches and the resulting measures was provided<br />
by a commission to <strong>und</strong>ertake structural renovation of the Ruhr University Bochum’s IC building<br />
section and IA and IB building complexes. In the case of the last-named rows of buildings,<br />
this actually resulted in a new, bright and friendly replacement building that perfectly matches<br />
the existing sequence of buildings, and fits into it seamlessly.<br />
A new centre for materials science and engineering (ZGH) fits into the existing university<br />
campus structures in an equally seamless way. This new building, which has a total usable<br />
space of 2,889 square metres, is a polygonal structure positioned between the IA and IB<br />
buildings on the north side of the campus. An additional low structure connects with the new<br />
building’s gro<strong>und</strong> story; it has a vibration-free design, and houses microscopy laboratories.<br />
The structure takes advantage of the change of height in the terrain whilst also fitting into the<br />
terrain, thus making room for a generous planted courtyard area. Thus, an attractive twostorey<br />
inner courtyard that is open to the public has been created on the former open court<br />
between IA and IB.<br />
This is beneficial to the rooms provided to house aro<strong>und</strong> eighty additional scientists, researching<br />
new high-performance materials in an interdisciplinary collaboration with the neighbouring<br />
engineering and natural science departments.<br />
<strong>Eckhard</strong> <strong>Gerber</strong>’s new building for the Training and Research Centre of EBZ is to be built<br />
close to the already existing EBZ buildings, also in Bochum. The concept is derived from<br />
the building’s intended purposes, which include a three-storey office and seminar area, plus<br />
a higher single-storey tract for events and a single-storey middle building for the foyer. The<br />
double-angled shape of the EBZ structure’s Z-shaped new building allows for the creation<br />
of a plaza, which works rather like an urban public space. The main access and the existing<br />
entrances are located on this plaza. There is a further access at the rear of the building,<br />
from the car park. If required, the hall and the foyer can also be opened up to the plaza, thus<br />
allowing the plaza space to be utilised for large-scale events. In terms of appearances, the<br />
learning centre’s cladded brickwork façades integrate the structure harmoniously into the<br />
existing building ensemble.<br />
Another educational facility is now almost completed: the new Training and Research Centre<br />
for the Institute for Brewing (VLB) in Berlin. The volumes of the new educational centre look<br />
like a sculpture made from bricks.<br />
The central campus plaza that has been created between the new building and the existing<br />
buildings is a pleasant place to linger; its design is significantly influenced by the old “Sudhaus”<br />
(fermentation house) of the brewery that once occupied this site. The Sudhaus is functionally<br />
a part of the new brewing technical college. A wide, graduated ramp leads from the campus<br />
plaza to the elevated entrance level. The basement level below, whose upper edge projects<br />
1.34 metres, contains rooms lit by natural daylight. From the entrance hall, which is as tall<br />
18<br />
19<br />
Movement into the open—work in progress<br />
117
á B<strong>und</strong>esministerium für Verkehr, Bau <strong>und</strong> Stadtentwicklung, Berlin (1998)<br />
Federal Ministry of Transport, Building and Urban Development, Berlin (1998)<br />
156
Der Architekt<br />
The architect<br />
157
ãà<br />
ß<br />
Dortm<strong>und</strong>er U-Turm <strong>–</strong> Zentrum<br />
für Kunst <strong>und</strong> Kreativität (2010)<br />
Dortm<strong>und</strong> U Tower <strong>–</strong> Centre for<br />
Art and Creativity (2010)<br />
Berufskollegs am U-Turm,<br />
Dortm<strong>und</strong> (2015)<br />
Vocational Colleges at U Tower,<br />
Dortm<strong>und</strong> (2015)<br />
160
Ever since my youth, I have had a great love for craftwork. Practical construction<br />
has always fascinated me, and this is what led me to the profession<br />
of architecture.<br />
Additionally, during my childhood, I lived very close to nature in the mountainous<br />
Thuringia forest area, which surely developed and affected my<br />
great affinity to the landscape and the topography. The structure of my<br />
home village in Thuringia, where farmstead buildings provided the transition<br />
from the built-up urban space or village space to the landscape<br />
space, unconsciously inspired me in my projects, later generating many<br />
projects including this formulation, in which our buildings traverse the<br />
bo<strong>und</strong>ary between the city and the landscape space. This is probably<br />
also the fo<strong>und</strong>ation for the tackling of topographically difficult terrain as<br />
the origin of conceptual approaches. To this day, we are frequently successful<br />
in competitions with assignments of this type. This ultimately led<br />
to the planning of external areas and landscapes, which we have been<br />
carrying out for forty years now, primarily in connection with our buildings.<br />
Over my fifty years of activity, I have always been particularly interested<br />
in new and different conceptual approaches. Many very different projects<br />
have been created in this way, and I look forward to many new projects.<br />
161
á Wohnbebauung Dinnendahlstraße, Essen (2007)<br />
Residential Development Dinnendahlstrasse, Essen (2007)<br />
176
The development of<br />
the dwelling typology<br />
Die Entwicklung<br />
der Wohnform<br />
177
á Wohnen mit Service, Essen (2001)<br />
Assisted Living, Essen (2001)<br />
ä Büro- <strong>und</strong> Wohngebäude,<br />
Ascona, Schweiz (2010)<br />
Office and Residential Development,<br />
Ascona, Switzerland (2010)<br />
â Terrassenhäuser Lanfertsweg,<br />
Meschede (1974)<br />
Terraced Housing Lanfertsweg,<br />
Meschede (1974)<br />
178
Das Einfamilienhaus kann nicht die Wohnform der Zukunft sein, es ist die aufwendigste<br />
<strong>und</strong> unwirtschaftlichste Wohnform hinsichtlich des Energieverbrauchs, vor allem aber auch<br />
hinsichtlich des Landverbrauchs. Wir werden unweigerlich schon aufgr<strong>und</strong> der immer weiter<br />
steigenden Bevölkerungszahlen in Milliardenbereichen <strong>und</strong> wirtschaftlicher Konzentrationen<br />
zum „komprimierten“ Wohnen kommen. Solche Modelle wurden schon in den zwanziger<br />
Jahren, aber auch in den fünfziger <strong>und</strong> sechziger Jahren des vergangenen Jahrh<strong>und</strong>erts immer<br />
wieder vorgestellt <strong>und</strong> teilweise realisiert. Durch die wirkliche Ressourcenknappheit des nicht<br />
vermehrbaren Gr<strong>und</strong> <strong>und</strong> Bodens <strong>und</strong> der verfügbaren Materialien <strong>und</strong> Energien, wird das<br />
Einfamilienhaus eine immer unverantwortlichere Wohnform werden. Das verdichtete Wohnen,<br />
wie dies in den früheren Jahrh<strong>und</strong>erten bekannt war, wird auch die Zukunft des neuen modernen<br />
Wohnens sein.<br />
179
á King Fahad Nationalbibliothek, Riad, Saudi-Arabien (2013)<br />
King Fahad National Library, Riyadh, Saudi Arabia (2013)<br />
188
Bauen im Ausland<br />
Working outside Germany<br />
189
192<br />
We are firmly convinced that our buildings are ambassadors<br />
for a new world, that they engender a<br />
certain state of mind in people, and make people<br />
happy, cheerful, or thoughtful, stimulating them and<br />
energising them.<br />
Due to the globalisation of communication, many<br />
architects today are fortunate enough to be able<br />
to build in other countries as well as their own. Regardless<br />
of which country we are building for, it is<br />
all about the message of our architecture, which<br />
can play a part in changing things: “transformation<br />
through rapprochement”. In the course of the planning<br />
process, we begin to <strong>und</strong>erstand the nation, its<br />
culture, its people, and to comprehend why many<br />
things are different from home. These conversations<br />
also help us to <strong>und</strong>erstand cultural and political factors.<br />
Our completed buildings are ultimately transmitters<br />
for our message, communicating with people<br />
and winning them over. Architecture in another<br />
country therefore offers a great opportunity to use<br />
buildings to help to initiate or introduce processes of<br />
change, particularly in countries whose political systems<br />
differ from our own.
á<br />
ã<br />
ß<br />
Prince Salman Science Oasis,<br />
Riad, Saudi-Arabien<br />
Prince Salman Science Oasis,<br />
Riyadh, Saudi Arabia<br />
Büro-, Wohn- <strong>und</strong> Hotelhochhaus<br />
„Energy Tower“<br />
Office and Residential Buildung<br />
and Hotel “Energy Tower”<br />
Schmetterlingshaus, Riad,<br />
Saudi-Arabien<br />
Butterfly Dome, Riyadh, Saudi<br />
Arabia<br />
193
196
Wettbewerbe<br />
Competitions<br />
197
Wettbewerbe <strong>und</strong><br />
nicht gebaute <strong>Projekte</strong><br />
Schatzhäuser <strong>und</strong> Archive architektonischer Imagination<br />
Frank R. Werner<br />
Der Schriftsteller <strong>und</strong> Kunsthistoriker Josef Ponten (1883<strong>–</strong>1940) war in den zwanziger Jahren<br />
des vergangenen Jahrh<strong>und</strong>erts einer der bedeutendsten Architekturbeobachter seiner Zeit.<br />
1925 veröffentlichte er das zweibändige Standardwerk Architektur, die nicht gebaut wurde.<br />
Schon sieben Jahre früher hatte Ponten in seinem Roman Der Babylonische Turm (1918) einen<br />
enttäuschten alten Baumeister zu seinem Sohn <strong>und</strong> Nachfolger sagen lassen: „Das Beste, was<br />
gebaut wurde, mein Sohn, ist nur auf dem Papier gebaut worden (…) Es gibt auf der Welt kein<br />
wahrhaft großes Bauwerk, das nicht Ruine wäre im einen oder anderen Sinne. Und wenn es<br />
scheinbar auch [noch so perfekt] vollendet wurde, so konnte es [doch] nie [so] vollendet werden,<br />
wie der Baumeister es sich gedacht hatte, tausend Rücksichten [auf dieses oder jenes]<br />
verhinderten das.“<br />
Auch wenn es auf <strong>Eckhard</strong> <strong>Gerber</strong>s Werk sicher nicht zutrifft, dass sein „Bestes nur auf dem<br />
Papier gebaut“ ist, weist auch sein Œuvre neben ausgeführten <strong>Bauten</strong> eine eindrucksvolle Anzahl<br />
nicht ausgeführter Wettbewerbsprojekte auf. In konventionellen Monografien werden diese<br />
nicht selten in unattraktive Anhänge verbannt, wo sie als briefmarkengroße Bildnachweise<br />
ein kümmerliches tabellarisches Dasein fristen. Dem steht entgegen, dass Günther Behnisch<br />
Wettbewerbspläne <strong>und</strong> -modelle schon vor vielen Jahren als regelrechte „Steinbrüche“ vergeudeter<br />
Ideen bezeichnet hat, aus deren F<strong>und</strong>us Architekturbüros immer wieder frische Ideen für<br />
neue <strong>Projekte</strong> schöpfen könnten.<br />
Nicht ausgeführte <strong>Projekte</strong> können für das Verständnis einer Epoche manchmal aufschlussreicher<br />
sein als realisierte <strong>Bauten</strong>. So gibt es in der Baugeschichte immer wieder Architekten, deren<br />
gebautes Werk mangels Masse relativ unbedeutend ist, während uns deren nicht realisierte<br />
Architekturvorstellungen regelrecht ins Schwärmen bringen <strong>und</strong> uns in visionäre Sphären jenseits<br />
von Zeit <strong>und</strong> Raum entführen. Das wusste selbst ein moderner Philosoph wie Ernst Bloch,<br />
als er konstatierte: „Immer schon wurde ein eigener Reiz der Pläne <strong>und</strong> Aufrisse bemerkt. Das<br />
meiste davon geht ins fertige Haus ein, <strong>und</strong> doch war das Geschöpf auf dem Papier, das zart<br />
ausgezogene, ein anderes.“<br />
Nicht realisierte Wettbewerbsprojekte sind unschuldig. Sie sind sozusagen „Architektur pur“.<br />
Beinhalten sie doch bauliche Visionen, die sich noch keinem einzigen der berüchtigten Sachzwänge<br />
beugen mussten. Stattdessen reflektieren sie Ideen gleichsam in statu nascendi. Sie<br />
stellen architektonische Projektionen zur Disposition, die noch gänzlich unverfälscht sind. Auch<br />
wenn jeder nicht gewonnene Wettbewerb schmerzt, sind Wettbewerbe insgesamt doch ein<br />
schier unerschöpfliches <strong>und</strong> unverzichtbares Reservoir architektonischer Imaginationskraft.<br />
So sind auch <strong>Eckhard</strong> <strong>Gerber</strong>s Wettbewerbsbeiträge im Lauf der Jahrzehnte zahlenmäßig derartig<br />
angewachsen, dass pauschale Bewertungen ein obsoletes Unterfangen wären. Natürlich<br />
lassen sich aus den nicht realisierten Beiträgen formale, den Zeitläufen geschuldete Aspekte<br />
herauslesen. So weisen beispielsweise viele <strong>Projekte</strong> aus den sechziger <strong>und</strong> siebziger Jahren<br />
prägnante polygonale Gr<strong>und</strong>rissstrukturen auf, während andere Entwürfe eindeutig strukturalistischen<br />
Ordnungsmustern verpflichtet sind. Wettbewerbsbeiträge aus späteren Jahren<br />
bevorzugen dann dezidiert rationale Raumkonfigurationen, von Fall zu Fall auch in Kombination<br />
mit organischen Ausformungen. Ähnliche Betrachtungen ließen sich auch hinsichtlich<br />
198<br />
Wettbewerbe <strong>und</strong> nicht gebaute <strong>Projekte</strong>
Competitions and<br />
unbuilt projects<br />
Treasure houses and archives of the architectonic imagination<br />
Frank R. Werner<br />
The author and art historian Josef Ponten (1883<strong>–</strong>1940) was one of the most influential architectural<br />
observers of the twenties. In 1925, he published his two-volume standard work Architektur,<br />
die nicht gebaut wurde. Seven years previously, in his novel Der Babylonische Turm (1918),<br />
Ponten had a disappointed old master builder say to his son and successor, “My son, the best<br />
things ever built were only built on paper …. No truly great building has been built anywhere<br />
in the world that has not been turned into a ruin, one way or another. And [however perfect] it<br />
may seem, it has [however] not been built [as] the architect imagined it—a thousand concerns<br />
[of one kind or another] have prevented it.”<br />
Although it cannot be said of <strong>Eckhard</strong> <strong>Gerber</strong>’s work that its best examples “were only built on<br />
paper”, his oeuvre does include, alongside the implemented building projects, an impressive<br />
selection of non-implemented competition projects. In conventional monographs, non-implemented<br />
projects are often relegated to unattractive appendices, where they suffer the tabular<br />
ignominy of a postage-stamp-sized reference image. This state of affairs has been protested<br />
by Günther Behnisch, who, many years ago, described plans and models created for competitions<br />
as veritable “stone quarries” of wasted ideas: a f<strong>und</strong> from which architecture firms can<br />
draw on a wealth of fresh ideas for new projects.<br />
Non-implemented projects can sometimes help us <strong>und</strong>erstand an epoch more than its actually<br />
constructed buildings. The history of architecture contains many architects whose constructed<br />
work is relatively negligible owing to a lack of resources, whereas their non-realised architectural<br />
visions send us into transports of delight, taking us to visionary spheres unrestricted by time and<br />
space. Even the modern philosopher Ernst Bloch was moved to comment that “it is frequently<br />
remarked that plans and blueprints have a charm all of their own. Most of this goes into the<br />
completed building, and yet the creation on the paper—so delicately traced—was different.”<br />
Non-realised competition projects are unsullied. They might be described as “pure architecture.“<br />
After all, they contain within them architectural visions never forced to submit to the<br />
infamous practical constraints. Instead, they reflect ideas that are, as it were, in statu nascendi.<br />
They offer us entirely unadulterated architectonic projections. Not winning a competition is<br />
painful, but competitions, taken as a whole, are an indispensable and almost inexhaustible<br />
reservoir of architectonic imaginative power.<br />
The number of competition entries produced by <strong>Eckhard</strong> <strong>Gerber</strong> over the decades makes<br />
blanket evaluations an obsolete endeavour. One can of course see a chronology in these nonrealised<br />
proposals. Many projects from the sixties and seventies, for instance, display striking<br />
polygonal outline structures, while other designs clearly owe something to structuralist patterns<br />
of order. Competition entries from subsequent years show a decided preference for rational<br />
spatial configurations, occasionally combined with organic forms. Similar observations can be<br />
made concerning construction methods and materials specified, and the preferred silhouettes<br />
for the buildings. In terms of insight, however, the value of formal observations of this type is<br />
practically zero.<br />
A typological approach would appear to be more promising. Such an approach immediately<br />
reveals that <strong>Eckhard</strong> <strong>Gerber</strong> has consistently fo<strong>und</strong> innovative solutions relating to specific<br />
Competitions and unbuilt projects<br />
199
Campus IM Olympiapark, München (2. Preis)<br />
Campus In THE Olympiapark, Munich (2 nd prize)<br />
Es sollen keine neuen Gebäude im Park entstehen, sondern vielmehr sollen die Neubauten als topografisch modellierte<br />
Landschaftselemente Teil des Olympiaparks werden. So entwickelten sich aus der terrassierten Topografie zwei nebeneinander<br />
liegende Baukörper für den Campus im Olympiapark, München, als begehbare Landschaftselemente. Die<br />
drei- bis viergeschossigen Baukörper mit begrünten <strong>und</strong> bespielbaren Dachflächen sind über eine transparente zweigeschossige<br />
Magistrale miteinander verb<strong>und</strong>en. Das Innere ist aufgegliedert in den Hallentrakt mit Umkleiden <strong>und</strong> Laborbereichen<br />
sowie Foyer, Hörsaal, Seminar- <strong>und</strong> Institutsbereich. Galerien, Brücken, Innenhöfe <strong>und</strong> Kommunikationszonen<br />
sowie Ausblicke in die Landschaft sollen den Räumen eine hohe Aufenthaltsqualität verleihen <strong>und</strong> den Geist des Sports<br />
spürbar machen.<br />
There would be no new building in the park. Instead, the new buildings were to be topographically modeled landscape<br />
elements that would be part of the Olympiapark. Thus, for the terraced topography, two structures were developed for<br />
the Campus in the Olympiapark, Munich, located side-by-side: landscape elements that one can enter. The three-to-fourstorey<br />
structure and its greened and usable roof surfaces are interconnected via a transparent two-storey main route.<br />
The interior is divided into a wing with cloakrooms and laboratory areas and the foyer, auditorium, seminar building, and<br />
Institute area. Galleries, bridges, inner courtyards and communication zones and views of the landscape are intended to<br />
make the rooms pleasant, and to allow people to feel the sporting spirit.<br />
206 Wettbewerbe <strong>und</strong> nicht gebaute <strong>Projekte</strong>
Competitions and unbuilt projects<br />
207
LKW-Parkhaus <strong>und</strong> ServiceCenter Yantian, Shenzhen, China (4. Preis)<br />
Yantian Port Trailer Service Centre, Shenzhen, China (4 th prize)<br />
Der Yantian Port in Shenzhen, China, ist der drittgrößte Container-Hafen der Welt. Um seine Umgebung bestmöglich frei<br />
von Lkws zu halten entsteht hier das mehrgeschossige Yantian Port Trailer Service Center mit zentralem Lkw-Parkplatz,<br />
einer Servicestation, Gastronomie <strong>und</strong> einem Hotel für die Kraftfahrer. Die kontrollierte Zuwegung erfolgt über eine Spindel<br />
auf die erste Parkebene, weitere Rampen führen auf die zweite, darüber liegende. Das Gebäude spannt sich über<br />
eine sechsspurige Autostraße <strong>und</strong> bindet sich nach Westen in den Hang ein. Das Besondere der Aufgabenstellung war<br />
die Auseinandersetzung mit dem großen Höhen unterschied des Gr<strong>und</strong>stücks in Verbindung mit der komplexen Logistik<br />
des Lkw-Parkhauses. Angeschlossen ist der Komplex an ein effizientes Straßennetz, das die Wohngebiete umgeht.<br />
Das helle, offene, moderne Gebäude mit Glas- <strong>und</strong> Stahllamellen-Fassade soll sich als Landmarke harmonisch in seine<br />
bergige Umgebung einfügen.<br />
Yantian Port in Shenzhen, China is the third-largest container harbor in the world. The multi-storey Yantian Port Trailer<br />
Service Centre, with its central HGV parking space, a service station, eating facilities, and a hotel for drivers, is to be built<br />
here in order to keep the environs as free from HGVs as possible. Controlled access to the first parking level takes place<br />
via a spindle, followed by ramps leading to the second level above. The building expands over a six-lane motorway, and,<br />
to the west, fits into the slope. The special quality of this assignment was the need to engage with the large height difference<br />
across the site, combined with the complex logistics of the HGV parking structure. The complex is linked to an<br />
efficient route network that surro<strong>und</strong>s the residential areas. The bright, open, modern building, with its glass and steel<br />
lamellae façades, should fit harmoniously into its mountainous surro<strong>und</strong>ings.<br />
214 Wettbewerbe <strong>und</strong> nicht gebaute <strong>Projekte</strong>
Competitions and unbuilt projects<br />
215
220
<strong>Projekte</strong> in Realisierung<br />
Current projects<br />
Current projects<br />
221
Europäische Firmenzentrale Phicomm, München<br />
Phicomm European Centre, Munich<br />
Im Unterhachinger Gewerbegebiet entsteht ein viergeschossiger Bürokomplex in Kammstruktur aus fünf Gebäudefingern,<br />
die sich mit der angrenzenden Landschaft verzahnen. Das zylinderförmige Rechenzentrum gliedert sich zum Haupteingang<br />
als sichtbare Landmarke an. Die beiden eigenständigen Baukörper verbindet ein weit auskragendes Vordach als<br />
einprägsame einladend-repräsentative Eingangsgeste. Im Hauptgebäude sind in den oberen Geschossen flexibel nutzbare<br />
Büroräume <strong>und</strong> im Erdgeschoss ein stützenfreies Auditorium, Konferenzbereiche sowie Sport- <strong>und</strong> Bewirtungsflächen<br />
mit Küche untergebracht. Die Bürofläche in den Gebäudefingern des Hauptgebäudes ermöglicht getrennt nutzbare Bürobereiche.<br />
Eine über die ganze Gebäudelänge vom Eingang sich durchziehende Magistrale ist die Erschließungsachse<br />
des Gebäudes, über die auch die gesonderten Bürobereiche erschlossen werden. Im Erdgeschoss lässt die Magistrale<br />
immer wieder Blickbezüge in die grünen Höfe <strong>und</strong> die anschließende Landschaft zu. Die Eingangshalle, als Auftakt der<br />
Magistrale, durchzieht alle Geschosse, ermöglicht somit eine gute Orientierung <strong>und</strong> schafft angemessene Repräsentanz.<br />
In the Unterhaching business park, a four-storey office complex is being built, with a comb structure composed of five<br />
“finger” structures interlocking with the surro<strong>und</strong>ing landscape. The cylinderical data centre connects to the main entrance,<br />
providing a visible landmark. The two independent structures are linked by a widely projecting front roof, which<br />
provides the entrance with a striking, inviting, and imposing flourish. The main building houses flexibly useable office<br />
spaces in its upper storeys, whilst its gro<strong>und</strong> storey contains a free-spanning auditorium, conference areas, sport areas,<br />
and a hospitality area, with a kitchen. The placing of the office areas in each of the main building’s “fingers” allows them<br />
to be allocated to separate uses. A main route that starts at the building’s entrance and extends through its whole length<br />
acts as the spine of the building, providing access to each office area. At gro<strong>und</strong> level this main route also has a series<br />
of views to the green courtyards and the surro<strong>und</strong>ing landscape. The entrance hall, the prelude to the main route, runs<br />
through all storeys, creating good orientation and making a suitably imposing impression.<br />
240 <strong>Projekte</strong> in Realisierung
Phicomm European, München<br />
1 Auditorium<br />
2 Offices<br />
3 Open-Plan Offices<br />
4 Conference Area<br />
5 Data Centre<br />
3 3<br />
3<br />
3<br />
4 4 4<br />
1<br />
5<br />
2<br />
2<br />
2<br />
2<br />
3 3<br />
3<br />
3<br />
1 st Floor<br />
Bezeichnung 1. Obergeschoss 3,5mm<br />
50m<br />
Current projects<br />
241
Schmetterlingshaus, Riad, Saudi-Arabien<br />
Butterfly Dome, Riyadh, Saudi Arabia<br />
Das Schmetterlingshaus im King Abdullah Financial District ist als städtisches Wahrzeichen <strong>und</strong> Oase der Ruhe inmitten<br />
des hektischen Finanzzentrums konzipiert. Auf der Landbrücke der Thumamah Road situiert, bedarf es einer<br />
extrem leichten Gebäudekonstruktion, die mit den Anforderungen an eine für die Schmetterlinge lebensnotwendige<br />
Atmosphäre verknüpft wird. Dafür ist eine leichte Kugel aus Stahl <strong>und</strong> Glas als zykloidenerzeugende Oberfläche gestaltet.<br />
Der homogen anmutende Kuppelbau weist durch die Torsion der Struktur eine leichte Ausrichtung auf, wodurch der<br />
Eingang akzentuiert <strong>und</strong> der Besucher in das Gebäude hineingeführt wird.<br />
The King Abdullah Financial District Butterfly Dome was conceived as an urban icon and oasis of peace amid the hectic<br />
financial centre. Situated on the land bridge over the Thumamah Road highway, the design of the Butterfly Dome is<br />
best suited for the butterflies’ comfort and also has the most efficient structure regarding the loads affecting the land<br />
bridge. The sphere is subdivided as a spherical cycloid generating a tessellated surface with quadrilateral shaped units.<br />
The torsion of the structure generates the possibility of creating a slight direction which accentuates the entrance and<br />
leads the visitor into the building.<br />
256 <strong>Projekte</strong> in Realisierung
Current projects<br />
257
C03N U-station, Mekka, Saudi-Arabien<br />
C03N Metro Station, Mecca, Saudi Arabia<br />
In Entsprechung zu der Geometrie der Haram Intermodal Station, dem neuen Hauptbahnhof in Mekka, werden die<br />
Eingänge zu den anderen U-Bahnhöfen der Stadt an flachspannenden Kuppelkonfigurationen zu erkennen sein. Diese<br />
Eingänge zum Metronetz positionieren sich deutlich im Stadtraum, sodass eine einfache, intuitive Orientierung gewährleistet<br />
wird. Die Freiraumgestaltung der öffentlichen Plätze trägt außerdem zu einer Aufwertung des öffentlichen<br />
Raumes bei. Ein parametrischer Entwurfsansatz ermöglicht die Anpassung der <strong>Bauten</strong> an die jeweilige ortsspezifische<br />
Situation. Die C03N U-Station nimmt die Architektursprache der Haram Intermodal Station auf <strong>und</strong> wird so zur Designgr<strong>und</strong>lage<br />
für das gesamte neue Metrosystem Mekkas.<br />
In accordance with the geometry of the new main station in Mecca, the Haram Intermodal Station, the entrances of the<br />
other metro stations will be characterised by shallow vaulted dome configurations. These entrances to the metro network<br />
are carefully inserted into the urban space clearly so that a simple and intuitive orientation is assured. The landscape<br />
design of the public spaces also contributes to the upgrading of the area. A parametric design allows buildings to be<br />
adapted to each site-specific situation. The C03N Metro Station takes up the architectural language of the Haram Intermodal<br />
station, thus providing the design template for the whole Mecca Metro System.<br />
268 <strong>Projekte</strong> in Realisierung
Current projects<br />
269
Univ.-Prof.<br />
Frank R. Werner<br />
1944 geboren in Worms am Rhein<br />
1972 Architekturdiplom an der Universität Stuttgart<br />
bis 1982 Wissenschaftlicher Assistent am Institut für Baugeschichte<br />
<strong>und</strong> Bauaufnahme der Universität Stuttgart <strong>–</strong> anschließend<br />
Dozent<br />
1980<strong>–</strong>1984 Chefkurator (zusammen mit Werner Oechslin, Marco de<br />
Michelis <strong>und</strong> Pierluigi Nicolin) der IBA-Ausstellung „Idee<br />
Prozess Ergebnis“ im Berliner Martin-Gropius-Bau<br />
1982<strong>–</strong>1988 Dozent für Architekturgeschichte an der Kunstakademie<br />
Stuttgart<br />
1990 Berufung an den Lehrstuhl für Baugeschichte, Architekturtheorie<br />
<strong>und</strong> Designgeschichte an der Staatlichen Akademie<br />
der bildenden Künste Stuttgart<br />
1994 Berufung zum Leiter des Instituts für Architekturgeschichte<br />
<strong>und</strong> Architekturtheorie (AGT) an der Universität Wuppertal<br />
1999<strong>–</strong>2003 Dekan des Fachbereichs Architektur der Universität<br />
Wuppertal<br />
seit 2003 Assoziiertes Mitglied im PhD-Programm der TU Delft für<br />
Architekturtheorie<br />
2007<strong>–</strong>2010 Dekan des Fachbereichs Architektur <strong>und</strong> Design der Universität<br />
Wuppertal<br />
2007<strong>–</strong>2010 Kurator der Städtebauausstellung „Dynamik + Wandel. Ausstellung<br />
zur Entwicklung der Städte am Rhein 1910<strong>–</strong>2010+“<br />
2010 Berufung zum Ordentlichen Mitglied der Akademie der Wissenschaften<br />
<strong>und</strong> der Künste Nordrhein-Westfalen<br />
seit 2016 Senior Professor für europäische Architekturgeschichte in<br />
Shanghai<br />
Gastprofessuren u. a. in Los Angeles, Barcelona, Paris, Wien <strong>und</strong> Vico<br />
Morcote<br />
Zahlreiche Buch- <strong>und</strong> Zeitschriftenpublikationen bzw. Forschungsprojekte<br />
zur Theorie <strong>und</strong> Geschichte der Architektur des 20. <strong>und</strong> 21. Jahrh<strong>und</strong>erts<br />
Ehemaliger Leiter des Instituts für Architekturgeschichte <strong>und</strong> Architekturtheorie<br />
(AGT) der Fakultät für Architektur + Bauingenieurwesen der Bergischen<br />
Universität Wuppertal<br />
1944 born in Worms am Rhein<br />
1972 diploma (architecture) at the University of Stuttgart<br />
until 1982 scientific assistant with the Institute for History of<br />
Architecture and Building Research at the University<br />
of Stuttgart<br />
1980<strong>–</strong>1984 chief curator (with Werner Oechslin, Marco de Michelis<br />
and Pierluigi Nicolin) of the IBA exhibition “Idee Prozess<br />
Ergebnis” in the Martin Gropius Bau, Berlin<br />
1982<strong>–</strong>1988 lecturer on Architectural History at the Kunstakademie<br />
Stuttgart<br />
1990 appointed to the chair for Architectural History, Architectural<br />
Theory and Design History at the Staatliche Akademie<br />
der bildenden Künste Stuttgart<br />
1994 Appointed as director of the Institute for Architectural<br />
History and Theory of Architecture, AGT at the University<br />
of Wuppertal<br />
1999<strong>–</strong>2003 dean of the department of Architecture at the University<br />
of Wuppertal<br />
since 2003 associate member of the TU Delft PhD programme for<br />
Architectural Theory<br />
2007<strong>–</strong>2010 dean of the department of Architecture and Design at the<br />
University of Wuppertal<br />
2007<strong>–</strong>2010 curator of the urban planning exhibition “Dynamik + Wandel.<br />
Ausstellung zur Entwicklung der Städte am Rhein<br />
1910<strong>–</strong>2010+” (Dynamic + Change: Exhibition on the Development<br />
of the Rhine Cites 1910<strong>–</strong>2010+”)<br />
2010 appointed as full member of the North Rhine-Westphalian<br />
Academy of Sciences, Humanities and the Arts<br />
as of 2016 Senior Professor of European Architectural History in<br />
Shanghai<br />
Guest professorships in locations including Los Angeles, Barcelona, Paris,<br />
Vienna, and Vico Morcote<br />
Numerous book and magazine publications and research projects on the<br />
theory and history of architecture in the twentieth and twenty-first century.<br />
Former director of the Institute for Architectural History and Architectural<br />
Theory, AGT of the Faculty of Architecture + Construction Engineering at<br />
the University of Wuppertal<br />
272 Biografien
Prof. Dipl.-Ing.<br />
<strong>Eckhard</strong> <strong>Gerber</strong><br />
1938 geboren in Oberhain, Thüringen<br />
1957 Abitur Apolda (DDR)<br />
1958 Abitur West-Berlin<br />
1959<strong>–</strong>1966 Architekturstudium an der TH Braunschweig, Stipendiat des<br />
Begabtenförderungswerkes der Firma Reemtsma, Hamburg<br />
1966 Diplom an der Technischen Hochschule Braunschweig,<br />
Prof. Dr. Friedrich Wilhelm Krämer<br />
1966 Bürogründung „Werkgemeinschaft 66“ aufgr<strong>und</strong> gewonnener<br />
Wettbewerbe<br />
1973<strong>–</strong>1975 Korrekturassistent Universität Dortm<strong>und</strong>, Lehrstuhl Prof.<br />
Deilmann<br />
1975 Förderpreis für junge Künstler des Landes Nordrhein-Westfalen<br />
für das Jahr 1974 auf dem Gebiet Städtebau <strong>und</strong><br />
Architektur<br />
1976 Aufbau einer Gruppe Landschaftsplanung<br />
seit 1979 <strong>Gerber</strong> Architekten in Dortm<strong>und</strong>-Kley, erfolgreiche Wettbewerbsteilnahmen<br />
im In- <strong>und</strong> Ausland, zahlreiche Architekturpreise<br />
für realisierte Gebäude<br />
seit 2008 <strong>Gerber</strong> Architekten Hamburg<br />
seit 2012 Landschaftsplanung Hamburg<br />
seit 2012 <strong>Gerber</strong> Architekten international GmbH in Berlin, insgesamt<br />
ca. 170 Mitarbeiter<br />
seit 2013 <strong>Gerber</strong> Architekten international Asia GmbH in Dortm<strong>und</strong><br />
1981<strong>–</strong>1992 Professur an der Universität Essen <strong>–</strong> GHS <strong>–</strong> Lehrgebiet<br />
Gr<strong>und</strong>lagen der Gestaltung <strong>und</strong> angewandte Gestaltungslehre<br />
für Architektur <strong>und</strong> Landespflege<br />
1990<strong>–</strong>2004 Professur an der Bergischen Universität Wuppertal, Lehrgebiet<br />
Gr<strong>und</strong>lagen der Gestaltung <strong>und</strong> Entwerfen für<br />
Architektur<br />
1995<strong>–</strong>1999 Dekan der Bergischen Universität Wuppertal,<br />
Fachbereich Architektur<br />
2004<strong>–</strong>2012 Professur für das Lehrgebiet Gr<strong>und</strong>lagen der Gestaltung<br />
<strong>und</strong> des Entwerfens im Masterstudiengang REM & CPM an<br />
der Bergischen Universität Wuppertal<br />
bis 2009 Gestaltungsbeirat der Stadt Moers<br />
2011<strong>–</strong>2014 Gestaltungsbeirat der Stadt Bielefeld<br />
1993 <strong>–</strong>2010 Vorsitzender des Dortm<strong>und</strong>er Kunstvereins<br />
1938 born in Oberhain, Thuringia<br />
1957 Abitur in Apolda (GDR)<br />
1958 Abitur in West Berlin<br />
1959<strong>–</strong>1966 studied architecture at Technische Hochschule Braunschweig,<br />
scholarship from “Begabtenförderungswerk<br />
der Firma Reemtsma”, Hamburg (organisation supporting<br />
the academically gifted)<br />
1966 diploma at Technische Hochschule Braunschweig,<br />
Professor Dr. Friedrich Wilhelm Krämer<br />
1966 established the firm “Werkgemeinschaft 66” after winningseveral<br />
competitions<br />
1973<strong>–</strong>1975 correction assistant at Dortm<strong>und</strong> University in the department<br />
headed by Professor Harald Deilmann<br />
1975 award for young architects of the year 1974 from the State<br />
of North Rhine-Westphalia in the field of urban planning and<br />
architecture<br />
1976 set up a landscape planning group<br />
since 1979 <strong>Gerber</strong> Architekten operating at Dortm<strong>und</strong>-Kley, success in<br />
domestic and international competitions and<br />
numerous architectural prizes for implemented buildings<br />
since 2008 <strong>Gerber</strong> Architekten Hamburg<br />
since 2012 Landschaftsplanung Hamburg<br />
since 2012 <strong>Gerber</strong> Architekten international in Berlin,<br />
a total of 170 employees<br />
since 2013 <strong>Gerber</strong> Architekten international Asia GmbH in Dortm<strong>und</strong><br />
1981<strong>–</strong>1992 professorship at University-Polytechnic Essen, teaching<br />
Design Basics and Applied Design in Architecture<br />
1990<strong>–</strong>2004 professorship at University of Wuppertal, teaching Design<br />
Basics and Drafting/Design for Architecture<br />
1995<strong>–</strong>1999 dean of the Faculty of Architecture at University of<br />
Wuppertal<br />
2004<strong>–</strong>2012 professorship at University of Wuppertal in the master<br />
course REM & CPM, teaching Design Basics and Drafting/<br />
Design for Architecture<br />
until 2009 architectural adviser to the City of Moers<br />
2011<strong>–</strong>2014 architectural adviser to the City of Bielefeld<br />
1993<strong>–</strong>2010 chairman of Dortm<strong>und</strong>er Kunstverein<br />
Mitglied im BDA, DWB, regelmäßige Tätigkeit als Juryvorsitzender bei nationalen<br />
<strong>und</strong> internationalen Wettbewerben, Sprecher auf nationalen <strong>und</strong><br />
internationalen Konferenzen<br />
Member of BDA and DWB. Frequently served as jury chairman for architectural<br />
competitions, and has given lectures in Germany and abroad.<br />
Biographies<br />
273
Chronologie des Büros<br />
Unter der Bezeichnung „Werkgemeinschaft 66 <strong>Eckhard</strong> <strong>Gerber</strong>/<br />
Manfred Lange, Architekten“ begann in Meschede 1966 meine selbstständige<br />
Tätigkeit als freischaffender Architekt. Gr<strong>und</strong>lage waren gewonnene<br />
Wettbewerbe, an denen ich schon während des Studiums<br />
arbeitete. Im Jahr 1971 ist Dirk Stelljes zu uns gekommen <strong>und</strong> wurde<br />
später Partner. Nach dem Austritt von Manfred Lange 1973 wurde die<br />
„Werkgemeinschaft 66“ von Dirk Stelljes <strong>und</strong> mir alleine weitergeführt.<br />
Ende 1978 ist Dirk Stelljes bei einer Fahrt zur Baustelle tragisch ums<br />
Leben gekommen. Nach diesem Einschnitt arbeitete das Büro dann<br />
ab 1979 mit dem neuen Sitz in Dortm<strong>und</strong>, ab 1981 unter dem Namen<br />
„Professor <strong>Gerber</strong> <strong>und</strong> Partner“. Von 1975 bis 1982 war Ferenc<br />
Barabas freier Mitarbeiter <strong>und</strong> hat an den <strong>Projekte</strong>n Stadthalle Hagen<br />
<strong>und</strong> zweites Bildungszentrum der B<strong>und</strong>esfinanzverwaltung in Münster<br />
mitgearbeitet. 1979 sind mit dem Neuanfang in Dortm<strong>und</strong> Georg<br />
Kolendowicz <strong>und</strong> Volker Hachenberger in unser Büro gekommen.<br />
Beide haben das weite Bildungszentrum als Projektleiter bearbeitet:<br />
Volker Hachenberger später die Staats- <strong>und</strong> Universitätsbibliothek<br />
(SUB) Göttingen, Georg Kolendowicz unter anderem die Stadtbahnhaltestelle<br />
Dortm<strong>und</strong>, die Sporthallen in Wernau <strong>und</strong> Wolfschlugen <strong>und</strong><br />
später das Eingangsgebäude der Firma WILO in Dortm<strong>und</strong>. 1994 verließ<br />
Volker Hachenberger das Büro. Georg Kolendowicz ist bis heute bei<br />
uns tätig. Über seine Projektarbeit hinaus ist er in den DGNB-Arbeitsgruppen<br />
im Bereich der Entwicklung der Systeme für Forschungs<strong>und</strong><br />
Laborbauten sowie Bildungsbauten aktiv.<br />
1983 haben Jürgen Friedemann <strong>und</strong> Gerhard Tjarks als Mitarbeiter<br />
<strong>und</strong> Partner mit mir unter anderem an den Entwurfskonzepten für die<br />
Arbeitsämter Leipzig, Magdeburg, Sangerhausen <strong>und</strong> Dortm<strong>und</strong>, die<br />
SUB Göttingen <strong>und</strong> die Fachhochschule Lüneburg wesentlich <strong>und</strong><br />
erfolgreich mitgewirkt. Es wurde ein zweites Büro in Braunschweig<br />
eröffnet. Jürgen Friedemann war bis 1992 <strong>und</strong> Gerhard Tjarks bis<br />
1997 im Büro.<br />
Der Bereich der Vergabe, Bauleitung <strong>und</strong> Kosten wurde von 1990 bis<br />
1998 von Jutta Kamm geleitet.<br />
Als ganz junger, gerade diplomierter Architekt kam Jens Haake<br />
1992 zu uns ins Büro. Innerhalb kürzester Zeit leitete er bereits verantwortlich<br />
<strong>Projekte</strong> wie das Kreishaus Gütersloh, das MDR-Landesfunkhaus<br />
in Magdeburg oder das ZDF-Hauptstadtstudio in Berlin.<br />
Nicola <strong>Gerber</strong>, meine älteste Tochter, war nach ihrem Diplom <strong>und</strong><br />
nach einer Unterbrechung für ein Studium an der Columbia Universität<br />
in New York als freie Mitarbeiterin bei uns. Sie hat wesentlich am<br />
Entwurf <strong>und</strong> an der Planung für die Hochschule für Musik <strong>und</strong> Theater<br />
„Felix Mendelssohn Bartholdy“ in Leipzig mitgewirkt, die Jens<br />
Haake als Projektleiter betreut hat. Nicola <strong>Gerber</strong> blieb bis 2001 im<br />
Büro <strong>und</strong> bearbeitete auch die erste Phase für die Nationalbibliothek<br />
in Riad mit.<br />
1995 kam Thomas Helms zu uns <strong>und</strong> hat vor allem Wettbewerbe mit<br />
mir bearbeitet, wie zum Beispiel die Fachhochschule in Recklinghausen,<br />
das Landesamt für Verbraucherschutz in Saarbrücken oder<br />
auch die Marktkirche in Essen. 1996 kamen Olaf Ballerstedt <strong>und</strong> 1999<br />
René Koblank dazu; Letzterer studierte bei mir <strong>und</strong> war Assistent an<br />
meinem Lehrstuhl an der Bergischen Universität Wuppertal. Sie verstärkten<br />
das Wettbewerbsteam in dieser Zeit erfolgreich, wir haben<br />
gemeinsam unter anderem die Neue Messe Karlsruhe, das Chemische<br />
<strong>und</strong> Veterinäruntersuchungsamt in Münster, die Biologischen<br />
Institute der TU Dresden, aber auch den Vorschlag für den 1. Wettbewerb<br />
für die King Fahad Nationalbibliothek in Riad entworfen. 2003<br />
sind alle drei aus unserem Büro ausgeschieden <strong>und</strong> haben sich, als<br />
Dreib<strong>und</strong> Architekten, selbstständig in Bochum niedergelassen.<br />
Schon bei den <strong>Projekte</strong>n Gewerbliche Berufsschulen in Lüdenscheid,<br />
Heinz-Bach-Haus <strong>und</strong> zum Teil beim zweiten Bildungszentrum in<br />
Münster entwickelten wir die Planungen für die Freianlagen selbst.<br />
Von 1989 bis 1997 leitete Christine Wolf dann maßgeblich die Gruppe<br />
der Landschaftsplaner bei uns. Die Freianlagen für die Landesschule<br />
der Kleingärtner in Lünen, das Verwaltungszentrum in Leipzig, die<br />
Kreishäuser Gütersloh <strong>und</strong> Vechta, die Fachhochschule Lüneburg<br />
sind so in dieser Zeit entstanden.<br />
Die Freianlagen für die Stadthalle Hagen <strong>und</strong> die landschaftlichen<br />
Bereiche des zweiten Bildungszentrums Münster (das Forum haben<br />
wir selbst entwickelt) sind von Georg Penker, die Freianlagen für die<br />
SUB Göttingen <strong>und</strong> das Arbeitsamt Dortm<strong>und</strong> von Hinnerk Wehberg<br />
mit vorbildlichem Ergebnis entwickelt worden. Bis heute haben<br />
wir bei allen anderen <strong>Projekte</strong>n die Freianlagen immer selbst entwickelt<br />
<strong>und</strong> geplant, denn die enge Verbindung von Gebäude <strong>und</strong><br />
Landschaft war <strong>und</strong> ist für mich immer ein wichtiges Thema unserer<br />
Arbeit. Seit 2012 leitet Tim C. Kraus unser eifriges Team von<br />
Landschaftsarchitekten, welches nun in unserem Hamburger Büro<br />
angesiedelt ist.<br />
Über die vielen Jahre ist unser Büro, das sich seit 2002 „<strong>Gerber</strong><br />
Architekten“ nennt, immer weiter gewachsen. Es zählt heute 170 sehr<br />
engagierte <strong>und</strong> erfahrene Mitarbeiter. Wir arbeiten an interessanten<br />
<strong>und</strong> schönen Aufgaben im In- <strong>und</strong> Ausland, sie resultieren nach wie<br />
vor überwiegend aus gewonnenen Wettbewerben.<br />
Neben unserem Hauptsitz in Dortm<strong>und</strong> besteht seit 2007 ein Büro in<br />
Hamburg <strong>und</strong> seit 2011 ein Büro in Berlin, darüber hinaus jeweils ein<br />
kleines Büro in Riad <strong>und</strong> Shanghai.<br />
Eine Reihe, zum Teil schon lange in unserem Büro tätiger Architekten<br />
trägt heute das Gesamtbüro verantwortlich mit. Nur gemeinsam können<br />
die großen <strong>und</strong> überaus komplexen Aufgaben bewältigt werden.<br />
Jens Haake, Projektdirektor, ist heute für das übergreifende Projektmanagement<br />
zuständig. Durch seine langjährige, kontinuierliche<br />
274 Chronologie des Büros
The firm’s chronology<br />
My career as a freelance architect began in Meschede in 1966, with<br />
the firm “Werkgemeinschaft 66 <strong>Eckhard</strong> <strong>Gerber</strong>/Manfred Lange, Architekten”—based<br />
upon my successful involvement in architecture<br />
competitions as a student. Dirk Stelljes joined in 1971, and later became<br />
a partner in the firm. Following the exit of Manfred Lange in 1973,<br />
“Werkgemeinschaft 66” continued <strong>und</strong>er the direction of Dirk Stelljes<br />
and myself. Tragically, Dirk Stelljes died in late 1978 whilst traveling<br />
to a construction site. Following this turn of events, in 1979, the firm<br />
moved to a new headquarters in Dortm<strong>und</strong>. In 1981, the firm’s name<br />
was changed to “Professor <strong>Gerber</strong> <strong>und</strong> Partner”. From 1975 to 1982,<br />
Ferenc Barabas worked for the firm on a freelance basis, working on the<br />
Municipal Hall and Hotel Hagen project and the second Training Centre<br />
for the Federal Revenue Administration in Münster. In 1979, Georg<br />
Kolendowicz and Volker Hachenberger joined our firm, simultaneously<br />
with the firm’s new beginning in Dortm<strong>und</strong>. Both worked on<br />
the second training centre project as project leaders: Volker Hachenberger<br />
subsequently worked on the Göttingen State and University<br />
Library project (SUB), whilst Georg Kolendowicz worked on projects<br />
including the urban railway station at Dortm<strong>und</strong>, the sports halls at<br />
Wernau and Wolfschlugen and the entrance building for the firm<br />
WILO in Dortm<strong>und</strong>. In 1994, Volker Hachenberger left the firm. Georg<br />
Kolendowicz continues to work for the firm to this day. In addition to<br />
his project work, he is actively involved in the development of systems<br />
for research, laboratory and educational buildings in the context of the<br />
DGNB work group.<br />
In 1983, Jürgen Friedemann and Gerhard Tjarks worked alongside<br />
me as colleagues and partners on various design concepts, including<br />
the employment offices of Leipzig, Magdeburg, Sangerhausen and<br />
Dortm<strong>und</strong>, the SUB of Göttingen, and the University of Applied Sciences<br />
in Lüneburg, with considerable success. We opened a second<br />
office in Braunschweig. Jürgen Friedemann stayed with the firm until<br />
1992, whilst Gerhard Tjarks stayed until 1997.<br />
Between 1990 and 1992, Jutta Kamm was head of allocations, construction<br />
management, and costs.<br />
Jens Haake—at the time, a young architect who had just completed<br />
his qualifications—joined our firm in 1992. Before long, he was working<br />
with more responsibilities, handling projects such as the Town Hall<br />
Gütersloh, the mdr Regional Radio Saxony-Anhalt in Magdeburg and<br />
the ZDF capital studio in Berlin.<br />
Nicola <strong>Gerber</strong>, my eldest daughter, worked for the firm on a freelance<br />
basis after completing her qualifications, following an interlude for studies<br />
at the Columbia University in New York. She was significantly involved<br />
in designing and planning the Concert Hall, College of Music<br />
and Theatre “Felix Mendelssohn Bartholdy” in Leipzig, with Jens Haake<br />
as project director. Nicola <strong>Gerber</strong> remained with the firm until 2001.<br />
Thomas Helms has been with us since 1995, mainly working alongside<br />
myself on competition projects such as the Westphalian University<br />
of Applied Sciences in Recklinghausen, the State Office for<br />
Consumer Protection in Saarbrücken, and the church “Marktkirche”<br />
in Essen. We were joined by Olaf Ballerstedt in 1996, and in 1999 by<br />
René Koblank, who had studied with me and was an assistant in my<br />
department at the University Wuppertal. Together, they strengthened<br />
our competition team, and we worked together on design projects<br />
such as the New Trade Fair Centre in Karlsruhe, the Chemical and<br />
Veterinary Investigation Office in Münster, the Biological Institutes of<br />
the Technical University of Dresden, and the first competition for the<br />
King Fahad National Library in Riyadh. In 2003, all three architects left<br />
our firm to start the firm Dreib<strong>und</strong> Architekten in Bochum.<br />
In the case of the projects for the Vocational Colleges in Lüdenscheid,<br />
the Heinz-Bach-Haus, and the second training centre in Münster, we<br />
developed the plans for the external elements ourselves. From 1989<br />
to 1997, our landscape planning group was prinicpally headed by<br />
Christine Wolf. The external areas for the School of Horticulture Westfalen<br />
and Lippe in Lünen, the administrative centre in Leipzig, the<br />
Town Hall buildings in Gütersloh and Vechta, and the University of<br />
Applied Sciences in Lüneburg were created during this period.<br />
The external areas for the Municipal Hall and Hotel Hagen and the<br />
landscaped areas of the second Training Centre in Münster were created<br />
by Georg Penker (with the forum developed by ourselves), and<br />
the open-air complexes for the SUB Göttingen and the Employment<br />
Office Dortm<strong>und</strong> were developed by Hinnerk Wehberg (who produced<br />
excellent results). To this day, I consider close connections between<br />
building and landscape to be a crucial theme in our firm’s work, and<br />
we therefore plan and develop the external areas for all projects. Our<br />
committed team of landscape architects for open air and landscape<br />
planning has been headed by Tim C. Kraus since 2012, and is based<br />
at our offices in Hamburg.<br />
Today, many years after its fo<strong>und</strong>ing, our firm (renamed “<strong>Gerber</strong> Architekten”<br />
in 2002) goes from strength to strength. It now employs<br />
170 committed and experienced personnel. We work on interesting<br />
assignments and create beautiful structures both at home and<br />
abroad—as in the past, these usually result from a winning competition<br />
entry.<br />
In addition to our main headquarters in Dortm<strong>und</strong>, we have maintained<br />
an office in Hamburg since 2007, and an office in Berlin since<br />
2011. We also run small offices in Riyadh and Shanghai.<br />
Today, several architects, some of whom have been with the firm for<br />
some years now, share overall responsibility for the firm. The large and<br />
exceedingly complex nature of the assignments that we handle means<br />
that they can only be tackled jointly. Project director Jens Haake is<br />
The firm’s chronology<br />
275
Werkverzeichnis Catalogue<br />
1966<br />
Residential Building, Arnsberg<br />
Completion 1968<br />
Secondary School, Anröchte<br />
Competition, 3 rd Prize<br />
Middle School, Eversberg<br />
Competition, 2 nd Prize<br />
College of Engineering and Education, Hagen<br />
Competition<br />
Youth Centre, Fröndenberg<br />
Competition, 1 st Prize<br />
1967<br />
Residential Building for Dr Donhuijsen,<br />
Oberdollendorf<br />
Completion 1968<br />
Vocational College, Warburg<br />
Competition<br />
Residential Building and Surgery Dr Beyer, Hutzfeld<br />
Design<br />
Grammar School, Winterberg<br />
Appraisal/Report<br />
Hillside Construction, Hünenburg, Meschede<br />
Design<br />
Primary School and Church Centre, Lippstadt<br />
Competition, 1 st Prize<br />
Completion 1971<br />
Middle School, Bödefeld<br />
Competition, 4 th Prize<br />
Grammar School, Paderborn<br />
Competition<br />
Vocational College, Altenh<strong>und</strong>en, Lennestadt<br />
Competition 4 th Prize<br />
(with Langenhagen)<br />
Acute-Care Hospital, Göppingen<br />
Competition, Commendation<br />
Town Centre Redevelopment New Building for<br />
Sparkasse Bank, Horn/Lippe<br />
Competition, 4 th Prize<br />
Sports Centre, Ledgen<br />
Competition, 2 nd Prize<br />
1968<br />
Residential Building for Dr Schmidt, Meschede<br />
Completion 1970<br />
Residential Building, Plöner See, Bosau/Eutin<br />
Completion 1973<br />
Vocational College, Meschede<br />
Competition<br />
Open-air Swimming Pool, Fröndenberg-Dellwig<br />
Competition<br />
Hillside Residential Construction, Ramsbeck<br />
Appraisal/Report<br />
Residential Construction, Rosenstrasse, Meschede<br />
Appraisal/Report, 2 nd Prize<br />
School Centre, Finnentrop<br />
Competition, 1 st Prize<br />
Secondary School, Siedlinghausen<br />
Competition, 2 nd Prize<br />
Primary School and Special School, Meschede<br />
Competition, 3 rd Prize<br />
Theatre, Menden<br />
Competition, 3 rd Prize<br />
Zoological Garden, Münster<br />
Competition, Commendation<br />
Local Government Administrative Building, Minden<br />
Competition<br />
Spa Visitor Centre, Fredeburg<br />
Appraisal/Report<br />
1969<br />
Residential Buildings, Leiblweg, Meschede<br />
Completion 1971<br />
Residential and Commercial Buildings,<br />
Bahnhofsstrasse, Meschede<br />
Completion 1970<br />
Residential Building, Walburgastrasse, Meschede<br />
Completion 1971<br />
Office Buildings, Schwarzer Bruch, Meschede<br />
Completion 1970<br />
Terraced Housing Lanfertsweg, residential<br />
group II-V, Meschede<br />
Completion 1974<br />
Administration Building for<br />
Provinzialversicherungs gesellschaft, Münster<br />
Competition<br />
House on a Slope, Oberdollendorf<br />
Concept<br />
College of Mechanical and Electrical Engineering,<br />
Meschede<br />
Competition, 1 st Prize<br />
Spa Visitor Centre, Bad Sassendorf<br />
Competition, 4 th Prize<br />
Auditorium, Aachen<br />
Competition<br />
Auditorium/Theatre, Menden<br />
Competition, 3 rd Prize<br />
Swimming Pool, Fröndenberg<br />
Competition<br />
Diakonie Centre, Soest<br />
Appraisal/Report<br />
Grammar School, Winterberg<br />
Appraisal/Report<br />
280 Werkverzeichnis Catalogue
Volksbank Sauerland, Meschede<br />
Appraisal/Report, 1 st Prize<br />
Completion 1970<br />
1970<br />
Surgery and Swimming Pool, Burg auf Fehmarn<br />
Completion 1972<br />
Multipurpose Centre, Meschede<br />
Competition, 3 rd Prize<br />
Housing on Vogelwarte, Lennestadt/Altenh<strong>und</strong>en<br />
Concept<br />
Ellig Building, Bad Godesberg<br />
Concept<br />
Comprehesive School, Uentrop<br />
Appraisal/Report, 1 st Prize<br />
Completion 1974<br />
Civic and Church Centre, Meschede<br />
Competition, 3 rd Prize<br />
Residential Construction, Nelkenstrasse, Meschede<br />
Appraisal/Report<br />
Rural Savings Bank and Parish Centre, Soest<br />
Competition, 1 st Prize<br />
Completion 1974<br />
1971<br />
Kindergarten for Workers Welfare Association,<br />
Meschede<br />
Completion 1973<br />
Special School Centre, Marler Weg, Gelsenkirchen<br />
Completion 1976<br />
School Centre, Detmold<br />
Competition<br />
Residential Buildings, Dortm<strong>und</strong><br />
Concept<br />
School Centre, Schmallenberg<br />
Competition<br />
Special School, Lippstadt<br />
Appraisal/Report<br />
Parish Centre and Kindergarten, Meschede<br />
Competition, 1 st Prize<br />
Completion 1973<br />
Town Centre Redevelopment, Havixbeck<br />
Appraisal/Report<br />
Vocational College, Soest<br />
Competition, 2 nd Prize<br />
Hospital, Bamberg<br />
Competition<br />
Youth Detention Centre, Berlin-Plötzensee<br />
Competition<br />
Milex Administration Building, Alexander von Humboldt<br />
Fo<strong>und</strong>ation, Bad Godesberg<br />
Competition, Commendation<br />
School Centre, Brilon<br />
Competition, 5 th Prize<br />
School Centre, Fredeburg<br />
Competition, 2 nd Prize<br />
Spa Visitor Centre, Eslohe<br />
Competition, 1 st Prize<br />
Regional Hospital, Frönspert<br />
Competition, Commendation<br />
Conference Centre, Arnsberg<br />
Appraisal/Report<br />
Comprehensive School, Berlin-Kreuzberg<br />
Competition<br />
District Hospital, Hellersen/Lüdenscheid<br />
Competition<br />
1972<br />
Residential Building and Studio, Hirschberg<br />
Completion 1974<br />
College of Higher Education, Siegen<br />
Completion 1973<br />
Comprehensive School, Duesseldorf<br />
Competition<br />
Town Centre Redevelopment, Körbecke<br />
Competition, 4 th Prize<br />
Vocational College Centre, Meschede<br />
Appraisal/Report 2 nd Prize<br />
Secondary School Bigge-Olsberg, Olsberg<br />
Competition, 1 st Prize<br />
Completion 1974<br />
Leisure Centre, Gevlinghausen<br />
Appraisal/Report<br />
Cemetery Chapel, Niedermarsberg<br />
Concept<br />
Conversion of Sparkasse Bank, Werl<br />
Appraisal/Report<br />
1973<br />
College of Higher Education, Siegen<br />
Completion 1976<br />
(with Prof. Schneider-Wessling and Peter Bussmann,<br />
Cologne; Philipp and Blöcher, Siegen)<br />
Residential Building an der Möhne, Körbecke<br />
Concept<br />
Residential Building, Baden/Weser<br />
Concept<br />
Residential Buildings, Soest<br />
Concept<br />
Town Centre Redevelopment, Nottuln<br />
Appraisal/Report<br />
School Centre, Hilchenbach<br />
Competition, 3 rd Prize<br />
Student Housing, Nuremberg/Oldenburg/Krefeld<br />
Competition<br />
Parish Centre, St. Alexander, Schmallenberg<br />
Completion 1975<br />
Main Branch Sparkasse Bank, Borken<br />
Competition<br />
Comprehensive School, Duisburg<br />
Competition, Commendation<br />
Conference Centre and Theatre, Hamm<br />
Competition, 2 nd Prize<br />
Further Educational Centre and Museum,<br />
Recklinghausen<br />
Competition, 3 rd Prize<br />
Communication Centre for Town Hall, Menden<br />
Competition, 2 nd Prize<br />
1974<br />
* <strong>Eckhard</strong> <strong>Gerber</strong> | North Rhine Westphalia Promotion<br />
Prize for Young Artists<br />
Architecture and Urban Planning<br />
High Density Housing on the Vogelwarte, Altenh<strong>und</strong>en,<br />
Lennestadt<br />
Concept<br />
Office Buildings, Lanfertsweg, Meschede<br />
Concept<br />
Residential and Business Centre, Herne<br />
Competition<br />
Hospital, Berlin-Reinickendorf<br />
Competition<br />
Culture Centre, Lingen<br />
Competition<br />
Regional Sparkasse Bank, Herford<br />
Competition<br />
School Centre, Hüttental<br />
Appraisal/Report, 3 rd Prize<br />
Special School, Borken<br />
Competition<br />
Community Centre, Wulfen<br />
Competition<br />
Town Hall, Rietberg<br />
Competition, 2 nd Prize<br />
District Hall, Meschede<br />
Competition, 3 rd Prize<br />
Culture Centre, Fredeburg<br />
Concept<br />
Sparkasse Bank, Niedermarsberg<br />
Competition, 4 th Prize<br />
Secondary School, Meschede<br />
Competition, 1 st Prize<br />
Completion 1977<br />
281
Residential Building “Living at Quartierspark”,<br />
Hamburg<br />
Appraisal/Report, 1 st Prize<br />
Completion 2018/2019<br />
Residential Development “Hubland”, Würzburg<br />
Appraisal/Report, 1 st Prize<br />
Completion 2018<br />
New Building for Rosa Luxemburg Fo<strong>und</strong>ation, Berlin<br />
Competition<br />
Museum of the 20th Century and the Urban Integration,<br />
Berlin<br />
Competition<br />
Metro Station Terekhovo, Moscow, Russia<br />
Competition<br />
New Administrational Head Office, Göppingen<br />
Competition<br />
Restoration of the Library for the Faculty Life Sciences<br />
of the University of Applied Sciences, Hamburg<br />
Appraisal/Report<br />
Campus Albertov—Charles-University, Prague, Czech<br />
Republic<br />
Competition<br />
Helmholtz Institute, Erlangen-Nuremberg<br />
Appraisal/Report, 1 st Prize<br />
Completion 2019/2020<br />
ADAC—Car Centre, Essen Nord<br />
Design<br />
Office Building—Hoher Wall 9<strong>–</strong>13, Dortm<strong>und</strong><br />
Appraisal/Report<br />
City Centre Urban Development, Germering<br />
Competition<br />
Waste-to-Energy Plant “Green Valley”,<br />
Shenzen, China<br />
Competition, 3 rd Prize<br />
Metro Dubai 2020 Expansion, Dubai, UAE<br />
Appraisal/Report<br />
Freiherr-vom-Stein Redesign School Centre, Rösrath<br />
Competition, 4 th Prize<br />
Speicherstrasse Mixed Used Buildings and Urban<br />
Integration, Dortm<strong>und</strong><br />
Appraisal/Report<br />
New Cafeteria and Auditorium of the College North,<br />
Darmstadt<br />
Competition, 2 nd Prize<br />
Redesign of the Cellar Room of the Applied Sciences,<br />
Würzburg<br />
Appraisal/Report<br />
Jürgenshof—Special Care Home and<br />
Residential Building, Herne<br />
Appraisal/Report<br />
State Library, Cologne<br />
Competition<br />
Research Building for Industrial Engineering WIMAT and<br />
Building for Technical Service, Aschaffenburg<br />
Competition<br />
Redesign Betenhof, Dortm<strong>und</strong><br />
Design<br />
Residential Building for Elderly People, Mujiayu, China<br />
Design<br />
District Court, Münster<br />
Appraisal/Report, 1 st Prize<br />
Completion 2018<br />
2016<br />
Faculty of Electrical Engineering and Information<br />
Engineering, Campus Garching, Munich<br />
Competition<br />
Research Building for Physics, Campus Garching,<br />
Munich<br />
Competition<br />
Residential and Commercial Building, Jena-Lobeda<br />
Competition<br />
Financial Harbour, Extension Office Building, Bahrain<br />
Study<br />
Hotel at the U Tower, Dortm<strong>und</strong><br />
Design/Study<br />
Reconstruction Tönnishof-Villa, Dortm<strong>und</strong><br />
Study<br />
Pergolen Quarter Urban and Residential Development,<br />
Hamburg<br />
Appraisal/Report<br />
Pfaffengr<strong>und</strong> Terrace, Residential Development,<br />
Heidelberg<br />
Competition<br />
Stadion of Wuppertal Sports Club, Wuppertal<br />
Appraisal/Report<br />
Office Building, Frankfurt/Main<br />
Study<br />
Schumacher Residential Building, Berlin<br />
Competition<br />
School Campus Building and Outdoor Facilities,<br />
Schopfheim<br />
Competition<br />
Urban Development Study Hatzfeld, Wuppertal<br />
Appraisal/Report<br />
Campus Building New Weststadt, Esslingen<br />
Competition<br />
Depot Building, Mannheim<br />
Competition<br />
Luther Memorial, Berlin<br />
Competition<br />
Residential Buildings Cramerstrasse, Schweinfurt<br />
Design<br />
China & ROK-FTA Trade Center, Weihai, China<br />
Competition<br />
Main Customs Office, Dortm<strong>und</strong><br />
Appraisal/Report<br />
Research Centre for German Documentation Centre of<br />
Art History, Marburg<br />
Competition<br />
Port Authority of NY & NJ Bus Terminal, New York, USA<br />
Competition<br />
Institute Building for Mechanical Engineering/Power<br />
Engineering and Construction Engineering, Giessen<br />
Competition<br />
Centre for Efficient High-Temperature-Substance<br />
Conversion (ZeHS), Technical University “Bergakademie”<br />
Freiberg<br />
Appraisal/Report<br />
Hotel at Königswall, Dortm<strong>und</strong><br />
Appraisal/Report<br />
Rehabilitation Clinic, Dortm<strong>und</strong><br />
Study<br />
Yantian Port Trailer Service Centre, Shenzhen, China<br />
Competition<br />
Library and Auditorium, Technical University<br />
“Bergakademie” Freiberg<br />
Appraisal/Report<br />
Faculty of Industrial Engineering, Schweinfurt<br />
Competition<br />
Restoration and Extension of the State Library,<br />
Augsburg<br />
Competition<br />
The Science City, Gizeh, Egypt<br />
Competition<br />
Port Tower, Dortm<strong>und</strong><br />
Study<br />
Restoration Forum with Parking of Ruhr University,<br />
Bochum<br />
Appraisal/Report<br />
Residential Buildings at Königsberger Strasse 91,<br />
Duesseldorf<br />
Design<br />
Urban Spaces for Elbbrücken Quarter, Hamburg<br />
Competition<br />
Extension Plasmatreat, Steinhagen<br />
Design<br />
300 Werkverzeichnis Catalogue
Residential and Commercial Building<br />
Lavendelkreisel, Ingelheim, Rhine<br />
Appraisal/Report<br />
Seminar Center, Ennest<br />
Competition<br />
Chamber of Crafts, Cottbus<br />
Appraisal/Report<br />
Industry Spaces, Dortm<strong>und</strong><br />
Study<br />
Development and Redesign of the Domberg, Freising<br />
Competition<br />
Conversion and Extension of the Townhall, Korbach<br />
Competition<br />
Science Museum, Yichang, China<br />
Competition<br />
New Construction of Townhouses and<br />
Gatehouses, Hamburg<br />
Competition<br />
Boa An Public Culture and Art Centre, Shenzhen,<br />
China<br />
Competition<br />
Boa An 1990 Library, Culture Centre and Concert Hall,<br />
Shenzhen, China<br />
Competition<br />
Olaya Metro Bo<strong>und</strong>ary Plaza, Riyadh,<br />
Saudi Arabia<br />
Feasibility Study<br />
Sports Area Circle Stellingen, Hamburg<br />
Appraisal/Report<br />
New East Wing Building for Federal Court, Karlsruhe<br />
Competition<br />
Office Building Friedrichsberger Strasse, Hamburg<br />
Appraisal/Report<br />
Exhibition Building at the University of Applied<br />
Sciences, Würzburg-Schweinfurt<br />
Feasibility Study<br />
Health Residential Development and Clinic at the<br />
Olympic Village, Elstal<br />
Feasibility Study<br />
Nanshan Xili Culture and Sports Centre, Nanshan,<br />
China<br />
Competition<br />
Student Housing Karstadt-Technik<br />
Study<br />
Residential Development Manfredstrasse/<br />
Ursulastrasse, Essen<br />
Appraisal/Report<br />
Extensional Building for Administrative District Office,<br />
Tuttlingen<br />
Competition<br />
Dalian—Urban Design Guidelines<br />
Appraisal/Report<br />
Student Housing at Main Station, Bochum<br />
Study<br />
301


