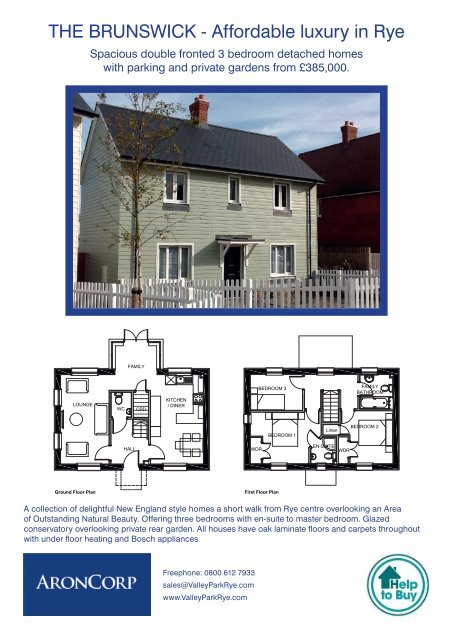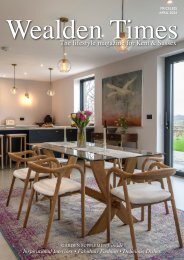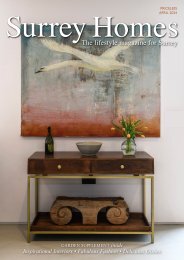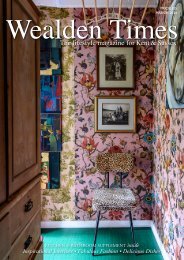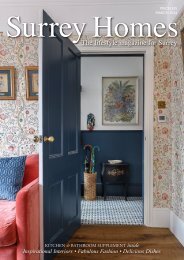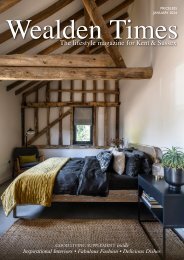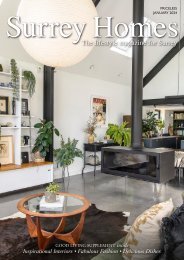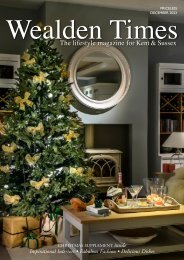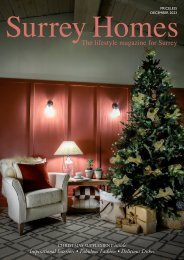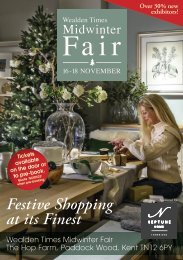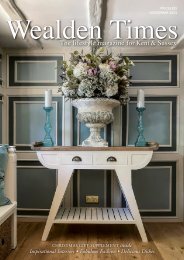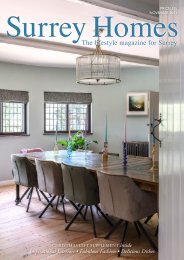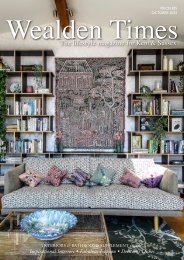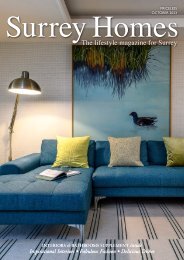Wealden Times | WT179 | January 2017 | Health & Beauty supplement inside
Wealden Times - The lifestyle magazine for the Weald
Wealden Times - The lifestyle magazine for the Weald
Create successful ePaper yourself
Turn your PDF publications into a flip-book with our unique Google optimized e-Paper software.
THE BRUNSWICK - Affordable luxury in Rye<br />
Spacious double fronted 3 bedroom detached homes<br />
with parking and private gardens from £385,000.<br />
swick House Type<br />
swick House Type<br />
0 & 52<br />
0 & 52<br />
This information relates only to 'Significant Hazards' identified on this drawing<br />
and is to be read in conjunction with the Designer's Risk Assessment Register.<br />
This information relates only to 'Significant Hazards' identified on this drawing<br />
and is to be read in conjunction with the Designer's Risk Assessment Register.<br />
BEDROOM 3<br />
BEDROOM 3<br />
FAMILY<br />
BATHROOM<br />
FAMILY<br />
BATHROOM<br />
WDR<br />
WDR<br />
BEDROOM 1<br />
BEDROOM 1<br />
BEDROOM 2<br />
Linen<br />
BEDROOM 2<br />
Linen<br />
EN-SUITE<br />
WDR<br />
EN-SUITE<br />
WDR<br />
First Floor Plan<br />
First Floor Plan<br />
Brunswick House Type<br />
Plots 10 & 52<br />
This information relates only to 'Significant Hazards' identified<br />
and is to be read in conjunction with the Designer's Risk Asse<br />
FAMILY<br />
FAMILY<br />
LOUNGE<br />
LOUNGE<br />
WC<br />
WC<br />
CPD<br />
CPD<br />
KITCHEN<br />
KITCHEN<br />
/ DINER<br />
/ DINER<br />
BEDROOM 3<br />
FAMILY<br />
BATHROOM<br />
HALL<br />
HALL<br />
WDR<br />
BEDROOM 1<br />
BEDROOM 2<br />
Linen<br />
EN-SUITE<br />
WDR<br />
ye<br />
ye<br />
Ground Floor Plan<br />
Total Floor Area = 94sqm<br />
Phase 5<br />
Drawing Title<br />
Phase<br />
Brunswick<br />
5<br />
House Type<br />
Floor<br />
Brunswick<br />
Plans<br />
House Type<br />
Floor Scale Plans<br />
1:100 @ A4<br />
Scale<br />
Ground Floor Plan<br />
Total Floor Area = 94sqm<br />
1:100 @ A4<br />
metres 1 2 3 4<br />
metres 1 2 3 4<br />
be scaled from drawing except for the puposes of Planning Applications. The contractor should check all dimensions on site. It is the contractors responsibility to ensure compliance with Building Regulations.<br />
be scaled from drawing except for the puposes of Planning Applications. The contractor should check all dimensions on site. It is the contractors responsibility to ensure compliance with Building Regulations.<br />
KE AC 30.10.14<br />
Drawn<br />
Checked<br />
Date<br />
Job KENo<br />
Drawing ACNo<br />
30.10.14 Rev<br />
6146 12 A<br />
Job No<br />
Drawing No<br />
Rev<br />
Status 6146 12 A<br />
Status<br />
Rev Date Revision Details London: Unit 1 West Coate House 3 Coate Dr Street Ch<br />
London E2 9AG<br />
T 020 7729 5505 E london@ecearchitecture.com<br />
London: Unit 1 West Coate House 3 Coate Street<br />
Sussex: Brooklyn Chambers 11 London Goring E2 Road 9AG<br />
T 020 7729 5505 Worthing E london@ecearchitecture.com<br />
West Sussex BN12 4AP<br />
T 01903 248777 E sussex@ecearchitecture.com<br />
Sussex: Brooklyn Chambers 11 Goring Road<br />
Worthing www.ecearchitecture.com<br />
West Sussex BN12 4AP<br />
T 01903 248777 E sussex@ecearchitecture.com<br />
APPROVAL<br />
APPROVAL<br />
CAD Plot date: 14/07/2015 - 16:08:10<br />
Freephone: 0800 612 7933<br />
CAD Plot date: 14/07/2015 - 16:08:10<br />
sales@ValleyParkRye.com<br />
www.ValleyParkRye.com<br />
First Floor Plan<br />
A collection of delightful New England style homes a short walk from Rye centre overlooking an Area<br />
A 14.07.15 Ground Floor WC amended DP AC<br />
of Outstanding Drawing Title Natural <strong>Beauty</strong>. Drawn Offering Checked three Date bedrooms Rev Revision Detailswith en-suite Dr Chto master bedroom. Glazed<br />
A 14.07.15 Ground Floor WC amended DP AC<br />
conservatory overlooking private rear garden. All houses have oak laminate fl oors and carpets throughout<br />
with under fl oor heating and Bosch appliances<br />
www.ecearchitecture.com<br />
6146-plans dp.dwg<br />
6146-plans dp.dwg<br />
LOUNGE<br />
WC<br />
FAMILY<br />
CPD<br />
<br />
KITCHEN<br />
/ DINER<br />
HALL


