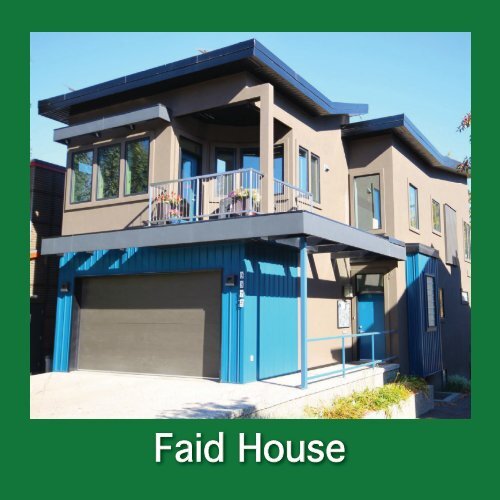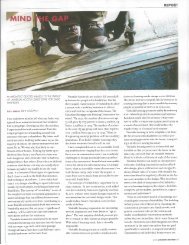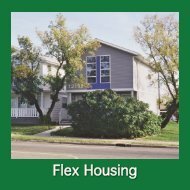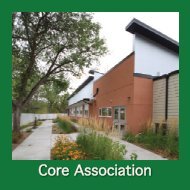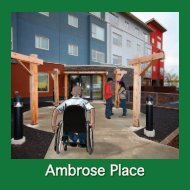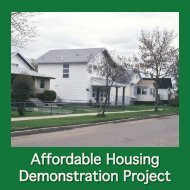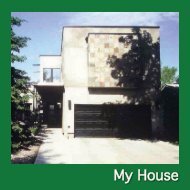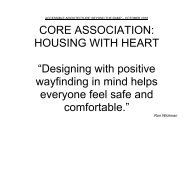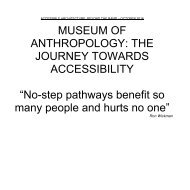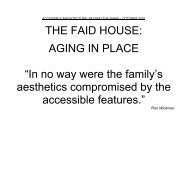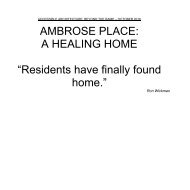FaidHouse
You also want an ePaper? Increase the reach of your titles
YUMPU automatically turns print PDFs into web optimized ePapers that Google loves.
Faid House<br />
above image shows the front of the three-story FAID home facing west toward
ACCESSIBLE ARCHITECTURE: BEYOND THE RAMP – OCTOBER 2016<br />
The above image shows the front of the three-story FAID home facing west toward the street.<br />
170
ACCESSIBLE ARCHITECTURE: BEYOND THE RAMP – OCTOBER 2016<br />
Empty-nesters Peter and Alison Faid commissioned me to design their home in 2006, when they<br />
purchased a 33 ft. by 140 ft. lot in the same neighborhood they had lived in for 25 years. They<br />
wanted their new home to allow them to age in place. Experience had taught them the importance<br />
of an accessible home, making the principles of visitability important. Besides, Peter had a heart<br />
condition, which could make stairs a problem in the future. Not only did they want their home to be<br />
accessible but they wanted its beauty to reflect their style and taste. The three-level home sits on<br />
a narrow lot, and comes with an attached car garage in front and a walkout basement.<br />
In keeping with the principles of visitability, they have no stairs at the front entrance of their home<br />
and minimal thresholds for all exterior doors, with level entry to the garage. The home is located in<br />
an inner-city community affording them better access to a greater host of neighborhood amenities.<br />
Inner-city development promotes a safer and a more positive and efficiently run city. One of the<br />
biggest myths about accessible design is that such structures will be ugly and costly utilitarian. This<br />
simply is not true.<br />
The three key accessible design strategies in the Faid home was to incorporate a no-step entrance<br />
at the front door, an elevator to make vertical access accessible, and wet room designs for the<br />
bathroom areas.<br />
171
ACCESSIBLE ARCHITECTURE: BEYOND THE RAMP – OCTOBER 2016<br />
“We planned this house<br />
as an empty nester /<br />
retirement home – the<br />
trend these days is<br />
called aging in place.<br />
That’s why we have<br />
wide halls, an entrance<br />
at grade, lever handles,<br />
better lighting – and an<br />
elevator! We feel really<br />
lucky to be living in such<br />
a great place.”<br />
Alison and Peter Faid<br />
The above photograph represents the back perspective of the house, including a level deck and a<br />
walkout basement.<br />
172
“Although neither of us need<br />
the elevator to date, the<br />
elevator is great for moving<br />
things like groceries up to the<br />
second level or the basement.<br />
It was also extremely helpful<br />
when moving into the home<br />
because the movers were able<br />
to put all the appliances in the<br />
elevator, rather than carrying<br />
them up the stairs.”<br />
Peter Faid<br />
ACCESSIBLE ARCHITECTURE: BEYOND THE RAMP – OCTOBER 2016<br />
The above image shows the elevator, which provides easy access to all three levels of the house,<br />
with its door open, stopped on the main floor.<br />
At least five feet of space in front of the elevator enables maneuverability for users in wheelchairs.<br />
The home’s stairway wraps around the elevator. Designed as short runs of five to six steps each,<br />
with sturdy handrails and step lights, the stairway provides for safe vertical travel by foot. The<br />
elevator as part of all of the accessible design features integrated into the house design made<br />
moving into the home simpler. To satisfy users with varying disabilities in the best way possible,<br />
the house features wider doorways (at least 36 inches wide) and decorative rocker-style light<br />
switches which can be operated with a wrist or elbow. Extra insulation in all walls provides better<br />
acoustics; color and textural contrast is provided to assist in wayfinding for persons with visual and<br />
cognitive difficulties.<br />
173
ACCESSIBLE ARCHITECTURE: BEYOND THE RAMP – OCTOBER 2016<br />
The above floor plan illustrates the main living area, found on the top level and accessible to people<br />
of varying disabilities via the elevator.<br />
In keeping with the principles of visitability, the hallway is at least 42 inches wide with a high brick<br />
red curved ceiling connecting the living / dining room and the kitchen. Red accents including pillows<br />
gathered in the Faids travels to Cambodia and Turkey integrate the space and provide punch. A<br />
bank of bright windows faces east and frames the gas fireplace. The living / dining room and kitchen<br />
are painted a soft sage green.<br />
174
ACCESSIBLE ARCHITECTURE: BEYOND THE RAMP – OCTOBER 2016<br />
The above floor plan lays out the grade-level first floor of the house into which all guests enter<br />
through the front door.<br />
The broad entranceway incorporates a vestibule containing a bench on which visitors can sit while<br />
donning or doffing shoes. This level also contains Alison’s office (painted a pale mauve) and the<br />
master bedroom. Off the master bedroom is a bathroom (one of two full baths and one half bath)<br />
that serves as a symbol of the home’s combination of form and function.<br />
The clear box shower of glass and ceramic tiles the color of mottled concrete is large. On one wall<br />
of the shower is a stylish grab bar. A low stool, made out of Asian teak, sits outside the shower.<br />
Because its wood can be exposed to water without damage, it can be pulled inside if anybody wants<br />
or needs to sit down while bathing.<br />
175
ACCESSIBLE ARCHITECTURE: BEYOND THE RAMP – OCTOBER 2016<br />
The above floor plan illustrates the lower level of the home containing Peter’s office, a suite with a<br />
bathroom and bedroom and the laundry room.<br />
As part of their strategy to age in place, the Faids wanted a lower-level suite, which could<br />
accommodate a live-in caregiver, with a separate entrance that opens out to the backyard. A<br />
counter with a sink, microwave, and small fridge, with space to accommodate a cooktop, provides<br />
independence for guests, visiting family or live-in caregivers. Triple glazed windows and high R-<br />
value insulation incorporate energy efficiency. An on-demand hot water system saves money and<br />
energy, as does the high efficiency furnace.<br />
176
ACCESSIBLE ARCHITECTURE: BEYOND THE RAMP – OCTOBER 2016<br />
The above image shows the third floor living room looking out onto Edmonton’s beautiful river valley<br />
facing east.<br />
177
ACCESSIBLE ARCHITECTURE: BEYOND THE RAMP – OCTOBER 2016<br />
The design of the Faid home was never compromised by the desire to make it more inclusive to as<br />
many people as possible. As architects, we are trained to find creative solutions to design problems.<br />
Making universal design beautiful is our challenge. Architects and designers have no reason to fear<br />
their design options will be limited by accessibility. Instead, inclusive design contributes value and<br />
meaning to any design methodology.<br />
We have been talking about accessible housing for almost fifty years, but I think our aging<br />
population will be what finally pushes us to get it done. Baby Boomers, like the Faids, actually have<br />
the money and the influence to make things happen. They will not just accept that nursing homes<br />
are part of their future. They will demand something different.<br />
Accessible design need not compromise a designer’s approach to design but rather becomes an<br />
element in every designer’s approach. The Faids home was guided by principles of site, light, and<br />
views. Equally important was visitability, adaptability, and accessibility. Nor is sustainability and<br />
energy efficiency left out of consideration. With flexible spaces and accessible designed details, the<br />
Faids home is a good fit over the family’s lifecycle, which can later appeal to a wider range of<br />
potential buyers, when the time is right to sell. Even the second floor deck, overlooking the leafy<br />
Mill Creek Ravine has proven accessible by users in wheelchairs.<br />
178


