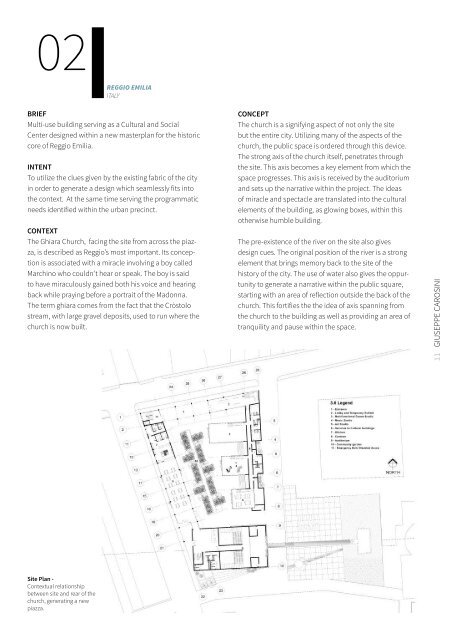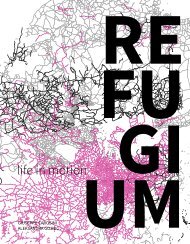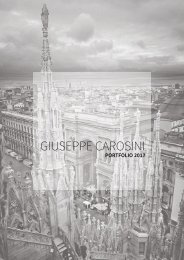Portfolio2017
You also want an ePaper? Increase the reach of your titles
YUMPU automatically turns print PDFs into web optimized ePapers that Google loves.
02<br />
REGGIO<br />
EMILIA<br />
ITALY<br />
BRIEF<br />
Multi-use building serving as a Cultural and Social<br />
Center designed within a new masterplan for the historic<br />
core of Reggio Emilia.<br />
INTENT<br />
To utilize the clues given by the existing fabric of the city<br />
in order to generate a design which seamlessly fits into<br />
the context. At the same time serving the programmatic<br />
needs identified within the urban precinct.<br />
CONTEXT<br />
The Ghiara Church, facing the site from across the piazza,<br />
is described as Reggio’s most important. Its conception<br />
is associated with a miracle involving a boy called<br />
Marchino who couldn’t hear or speak. The boy is said<br />
to have miraculously gained both his voice and hearing<br />
back while praying before a portrait of the Madonna.<br />
The term ghiara comes from the fact that the Cròstolo<br />
stream, with large gravel deposits, used to run where the<br />
church is now built.<br />
CONCEPT<br />
The church is a signifying aspect of not only the site<br />
but the entire city. Utilizing many of the aspects of the<br />
church, the public space is ordered through this device.<br />
The strong axis of the church itself, penetrates through<br />
the site. This axis becomes a key element from which the<br />
space progresses. This axis is received by the auditorium<br />
and sets up the narrative within the project. The ideas<br />
of miracle and spectacle are translated into the cultural<br />
elements of the building, as glowing boxes, within this<br />
otherwise humble building.<br />
The pre-existence of the river on the site also gives<br />
design cues. The original position of the river is a strong<br />
element that brings memory back to the site of the<br />
history of the city. The use of water also gives the oppurtunity<br />
to generate a narrative within the public square,<br />
starting with an area of reflection outside the back of the<br />
church. This fortifies the the idea of axis spanning from<br />
the church to the building as well as providing an area of<br />
tranquility and pause within the space.<br />
11 GIUSEPPE CAROSINI<br />
Site Plan -<br />
Contextual relationship<br />
between site and rear of the<br />
church, generating a new<br />
piazza.




