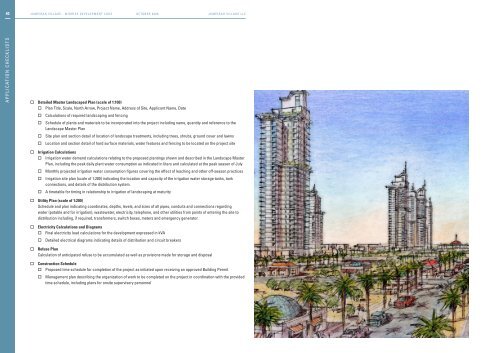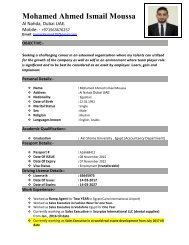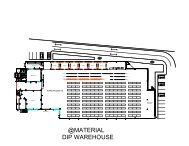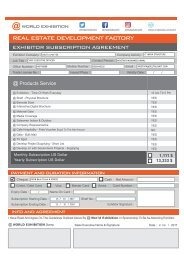MID RISE Code
Create successful ePaper yourself
Turn your PDF publications into a flip-book with our unique Google optimized e-Paper software.
40 J u m e i r a h V i l l a g e - M I D R I S E D e v e l o p m e n t C o d e o c t o b e r 2 0 0 6<br />
J U M E I R A H V I L L A G E L L C<br />
A P P L I C AT I O N C H E C K L I S T S<br />
o Detailed Master Landscaped Plan (scale of 1:100)<br />
o Plan Title, Scale, North Arrow, Project Name, Address of Site, Applicant Name, Date<br />
o<br />
o<br />
o<br />
o<br />
Calculations of required landscaping and fencing<br />
Schedule of plants and materials to be incorporated into the project including name, quantity and reference to the<br />
Landscape Master Plan<br />
Site plan and section detail of location of landscape treatments, including trees, shrubs, ground cover and lawns<br />
Location and section detail of hard surface materials, water features and fencing to be located on the project site<br />
a p p l i c at i o n c h e c k l i s t s<br />
o<br />
Irrigation Calculations<br />
o Irrigation water demand calculations relating to the proposed plantings shown and described in the Landscape Master<br />
Plan, including the peak daily plant water consumption as indicated in liters and calculated at the peak season of July<br />
o<br />
o<br />
o<br />
Monthly projected irrigation water consumption figures covering the effect of leaching and other off-season practices<br />
Irrigation site plan (scale of 1:200) indicating the location and capacity of the irrigation water storage tanks, tank<br />
connections, and details of the distribution system.<br />
A timetable for timing in relationship to irrigation of landscaping at maturity<br />
o Utility Plan (scale of 1:200)<br />
Schedule and plan indicating coordinates, depths, levels, and sizes of all pipes, conduits and connections regarding<br />
water (potable and for irrigation), wastewater, electricity, telephone, and other utilities from points of entering the site to<br />
distribution including, if required, transformers, switch boxes, meters and emergency generator.<br />
o<br />
o<br />
o<br />
Electricity Calculations and Diagrams<br />
o Final electricity load calculations for the development expressed in kVA<br />
o<br />
Detailed electrical diagrams indicating details of distribution and circuit breakers<br />
Refuse Plan<br />
Calculation of anticipated refuse to be accumulated as well as provisions made for storage and disposal<br />
Construction Schedule<br />
o Proposed time schedule for completion of the project as initiated upon receiving an approved Building Permit<br />
o<br />
Management plan describing the organization of work to be completed on the project in coordination with the provided<br />
time schedule, including plans for onsite supervisory personnel


















