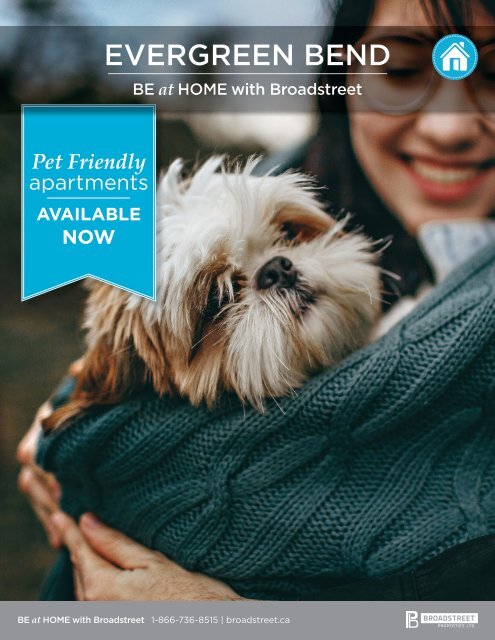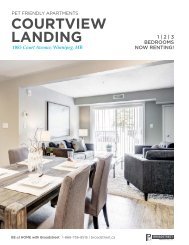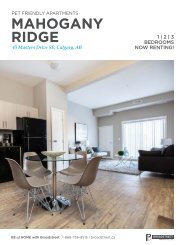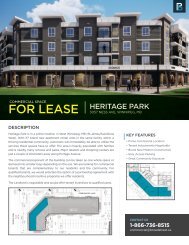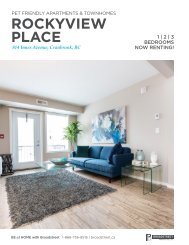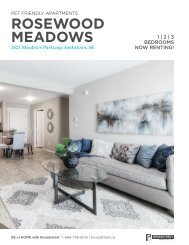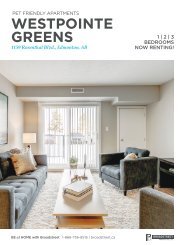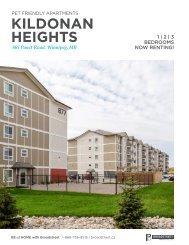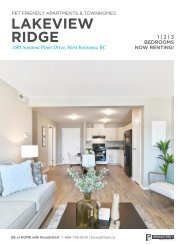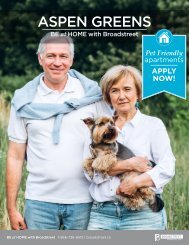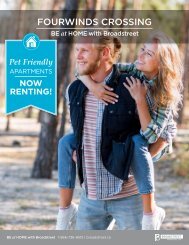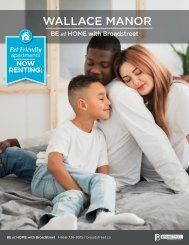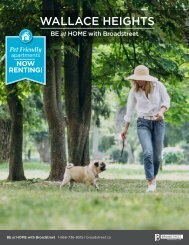EVERGREEN BEND | Saskatoon, SK
You also want an ePaper? Increase the reach of your titles
YUMPU automatically turns print PDFs into web optimized ePapers that Google loves.
<strong>EVERGREEN</strong> <strong>BEND</strong><br />
BE at HOME with Broadstreet<br />
Pet Friendly<br />
apartments<br />
AVAILABLE<br />
NOW<br />
BE at HOME with Broadstreet 1-866-736-8515 | broadstreet.ca
THE ESSENTIALS OF | EVERGR<br />
BUILDING<br />
• Pet Friendly<br />
• 24/7 Client Support<br />
• On-site Maintenance<br />
• On-site Management<br />
• Flexible Rental Agreements<br />
• Guest Parking<br />
• Parking Included<br />
• Keyless Entry<br />
• Elevator<br />
SUITE<br />
• In-suite A/C<br />
• Spacious, Open Layout<br />
• In-suite Laundry<br />
• Walk-in Closets<br />
• Patio/Balcony<br />
• Dishwasher<br />
• 5 Full-size Appliances Included
EEN <strong>BEND</strong><br />
<strong>EVERGREEN</strong><br />
<strong>BEND</strong><br />
206 Akhtar Bend<br />
<strong>Saskatoon</strong>, Saskatchewan<br />
1 | 2 | 3<br />
bedrooms<br />
APPLY<br />
NOW!<br />
VIRTUAL TOUR<br />
APPLY NOW!<br />
Pet Friendly | In-suite Laundry | On-Site Management & Maintenance<br />
24/7 Client Support | Elevator Access
The Broadstreet Experience is a sense of community, a comfortable<br />
home, and a dedicated crew working to provide you with the best rental<br />
experience possible.<br />
YOUR COMMUNITY<br />
We deliver a client-focused<br />
rental experience that<br />
supports community-building<br />
by offering:<br />
YOUR COMFORT<br />
We aim to provide safe,<br />
quality, and well-maintained<br />
buildings for our residents,<br />
and we do so by offering:<br />
YOUR CREW<br />
We focus on providing<br />
exceptional customer service<br />
by offering:<br />
COMMUNITY AMENITIES<br />
NEIGHBOURHOOD SAVINGS<br />
COMMUNITY EVENTS<br />
BRAND NEW BUILDINGS<br />
PET FRIENDLY SUITES<br />
CATERED AMENITIES<br />
24/7 CLIENT SUPPORT<br />
ON-SITE MANAGEMENT<br />
ON-SITE MAINTENANCE
WHATEVER YOUR LIFESTYLE<br />
Broadstreet’s Got You Covered<br />
This modern apartment community is perfectly situated in walking distance to the Village<br />
Square, a quaint area with many shops and services. It is also near Preston Cross Shopping<br />
Centre, and is only a 15 minute commute to the University of Saskatchewan. Inside your<br />
spacious, open-concept apartment, you’ll feel at home with in-suite laundry, large closets,<br />
and built-in air conditioning to keep you cool during hot summer months.<br />
Evergreen Bend offers a unique location to suit your family. It sits in a sustainable urban<br />
village neighbourhood that is surrounded by nature. Meet other pet owners and get your<br />
dog some exercise at the nearby off leash recreation area along the river. Or, simply enjoy<br />
the extensive park and trail system that connects the Evergreen community, right outside<br />
your front door. At Evergreen Bend, you can live in a peaceful apartment community in the<br />
calm of the country, and still enjoy an abundance of nearby amenities.
SAVE<br />
EVERYDAY<br />
when you live with<br />
BROADSTREET<br />
THE NEIGHBOURHOOD<br />
Loyalty Program<br />
Broadstreet has partnered with vendors to bring even more value to our tenants<br />
and communities. Upon move-in, you’ll receive a Neighbourhood loyalty card and<br />
a key tag, which entitle you to a variety of fabulous discounts.<br />
Enjoy the perks of living at Broadstreet!<br />
LEARN MORE
YOUR COMMUNITY | EVERGRE<br />
AIRPORT<br />
<strong>Saskatoon</strong> International<br />
Hospital<br />
Royal University<br />
LEGEND<br />
TOP RESTURAUNTS<br />
GREAT COFFEE SHO<br />
EE Burritos | 7.0 km<br />
Broadway Roastery | 6.3<br />
AIRPORT<br />
RESTAURANTS<br />
Rock Creek Tap and Grill | 3.3 km<br />
Starbucks | 2.8 km<br />
HOSPITAL<br />
SHOPPING<br />
Kabob King | 7.0 km<br />
Pink Cadillacs | 3.5 km<br />
BEST TAKE OUT<br />
YOUR PET<br />
SCHOOL<br />
Mucho Burrito | 2.7 km | 306 649 2106<br />
Critters Pet Health Store<br />
Taco Time | 2.6 km | 306 974 3033<br />
Pet Planet | 2.7 km<br />
Pizza 73 | 2.9 km | 306 652 7373<br />
Forest Grove Veterinary
EN <strong>BEND</strong><br />
<strong>EVERGREEN</strong><br />
<strong>BEND</strong><br />
PS<br />
km<br />
| 3.0 km<br />
Clinic | 4.8 km<br />
YOUR HEALTH<br />
Breathe Cycle & Yoga Studio | 2.7 km<br />
Full Potential Fitness | 2.1 km<br />
Lawson Civic Centre | 10.4 km<br />
ENTERTAINMENT<br />
<strong>Saskatoon</strong> Zoo Society | 5.5 km<br />
Wildwood Golf Course | 9.1 km<br />
Poppy & Prairie Spa | 5.7 km<br />
COMMUNITY ESSENTIALS<br />
Pharmacy - Shopper’s Drug Mart | 2.8 km<br />
Local Park - Wallace Park | 2.9 km<br />
Grocery Store - Co-op, Safeway, M&M Food Market | 2.6 km
THE LAYOUT & FLOORPLANS |
<strong>EVERGREEN</strong> <strong>BEND</strong>
UNIT | B01<br />
1 BED + 1 BATH<br />
Patio<br />
Utility<br />
Living Room<br />
Bedroom 1<br />
Closet 1<br />
Kitchen<br />
Laundry<br />
Storage 1<br />
Entry<br />
Bath 1<br />
Elevator<br />
B01<br />
All dimensions and areas are approximate and should be used for reference only.<br />
The developer reserves the right to make revisions to this plan. E.&O.E.<br />
10ft 5 4 3 2 1<br />
All dimensions and areas are approximate and should be used for reference only. The developer reserves the right to make revisions to this plan. E. & O.E.
UNIT | B02<br />
1 BED + 1 BATH<br />
Deck<br />
Utility<br />
Living Room<br />
Bedroom 1<br />
Closet 1<br />
Kitchen<br />
Laundry<br />
Storage 1<br />
Entry<br />
Bath 1<br />
Elevator<br />
B02<br />
All dimensions and areas are approximate and should be used for reference only.<br />
The developer reserves the right to make revisions to this plan. E.&O.E.<br />
10ft 5 4 3 2 1
UNIT | F01<br />
1 BED + 1 BATH<br />
Laundry<br />
Kitchen<br />
Bath 1<br />
Hallway<br />
Closet 1<br />
Living Room Bedroom 1<br />
Utility<br />
Patio<br />
F01<br />
All dimensions and areas are approximate and should be used for reference only.<br />
The developer reserves the right to make revisions to this plan. E.&O.E.<br />
10ft 5 4 3 2 1<br />
All dimensions and areas are approximate and should be used for reference only. The developer reserves the right to make revisions to this plan. E. & O.E.
UNIT | F02<br />
1 BED + 1 BATH<br />
Laundry<br />
Kitchen<br />
Bath 1<br />
Hallway<br />
Storage 1<br />
Living Room Bedroom 1<br />
Utility<br />
Deck<br />
F02<br />
All dimensions and areas are approximate and should be used for reference only.<br />
The developer reserves the right to make revisions to this plan. E.&O.E.<br />
10ft 5 4 3 2 1
UNIT | K01<br />
1 BED + 1 BATH<br />
Laundry<br />
3' - 2" x 5'- 5"<br />
Bath 1<br />
4' - 11" x 9'- 5"<br />
Kitchen<br />
16' - 4" x 13'- 10<br />
Bedroom 1<br />
10' - 1" x 10'- 2"<br />
Living Room<br />
12' - 4" x 12'- 11<br />
Utility<br />
Patio<br />
12' - 3" x 4'- 0"<br />
K01<br />
All dimensions and areas are approximate and should be used for reference only.<br />
The developer reserves the right to make revisions to this plan. E.&O.E. 10ft 5 4 3 2 1<br />
All dimensions and areas are approximate and should be used for reference only. The developer reserves the right to make revisions to this plan. E. & O.E.
UNIT | A01<br />
2 BED + 1 BATH<br />
Patio<br />
Utility<br />
Living Room<br />
Bedroom 1 Bedroom 2<br />
Closet 1<br />
Kitchen<br />
Hallway<br />
Walk In Closet<br />
Storage 1<br />
Bath 1<br />
Laundry<br />
Bath 2<br />
A01<br />
All dimensions and areas are approximate and should be used for reference only.<br />
The developer reserves the right to make revisions to this plan. E.&O.E. 10ft 5 4 3 2 1
UNIT | A02<br />
2 BED + 1 BATH<br />
Patio<br />
Utility<br />
Living Room<br />
Bedroom 1 Bedroom 2<br />
Closet 1<br />
Kitchen<br />
Hallway<br />
Walk In Closet<br />
Storage 1<br />
Bath 1<br />
Laundry<br />
Bath 2<br />
EBA01<br />
949 sq. ft.<br />
All dimensions and areas are approximate and should be used for reference only.<br />
The developer reserves the right to make revisions to this plan. E.&O.E. 10ft 5 4 3 2 1<br />
All dimensions and areas are approximate and should be used for reference only. The developer reserves the right to make revisions to this plan. E. & O.E.
UNIT | D01<br />
2 BED + 1 BATH<br />
REF.<br />
DW<br />
D<br />
W<br />
EBD01<br />
934 sq. ft.<br />
All dimensions and areas are approximate and should be used for reference only.<br />
The developer reserves the right to make revisions to this plan. E.&O.E. 10ft 5 4 3 2 1
UNIT | D02<br />
2 BED + 1 BATH<br />
REF.<br />
DW<br />
D<br />
W<br />
EBD02<br />
947 sq. ft.<br />
All dimensions and areas are approximate and should be used for reference only.<br />
The developer reserves the right to make revisions to this plan. E.&O.E. 10ft 5 4 3 2 1<br />
All dimensions and areas are approximate and should be used for reference only. The developer reserves the right to make revisions to this plan. E. & O.E.
UNIT | E01<br />
2 BED + 1 BATH<br />
D<br />
W<br />
DW REF.<br />
EBE01<br />
1031 sq. ft.<br />
All dimensions and areas are approximate and should be used for reference only.<br />
The developer reserves the right to make revisions to this plan. E.&O.E.<br />
10ft 5 4 3 2 1
UNIT | E02<br />
2 BED + 1 BATH<br />
D<br />
W<br />
DW REF.<br />
EBE02<br />
1047 sq. ft.<br />
All dimensions and areas are approximate and should be used for reference only.<br />
The developer reserves the right to make revisions to this plan. E.&O.E.<br />
10ft 5 4 3 2 1<br />
All dimensions and areas are approximate and should be used for reference only. The developer reserves the right to make revisions to this plan. E. & O.E.
UNIT | H02<br />
2 BED + 1 BATH<br />
Utility<br />
Bedroom 2<br />
Bedroom 1<br />
Living Room<br />
Closet 1<br />
Walk In Closet<br />
Hallway<br />
Kitchen<br />
Laundry<br />
Storage 1<br />
Bath 1<br />
B-VENT<br />
Bath 2<br />
All dimensions and areas are approximate and should be used for reference only.<br />
The developer reserves the right to make revisions to this plan. E.&O.E. 10ft 5 4 3 2 1<br />
EBH02<br />
934 sq. ft.
<strong>EVERGREEN</strong> <strong>BEND</strong><br />
BE at HOME with Broadstreet<br />
Don’t miss<br />
your chance!<br />
APPLY<br />
NOW!
BE at HOME with Broadstreet 1-866-736-8515 | broadstreet.ca


