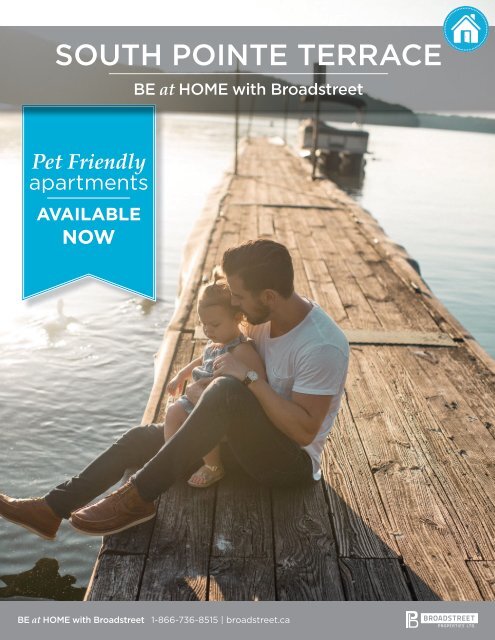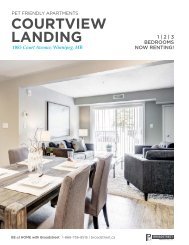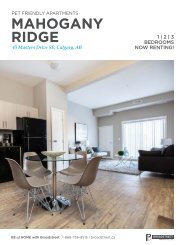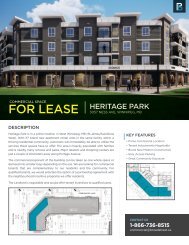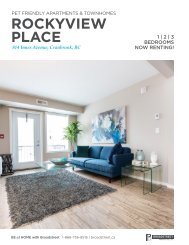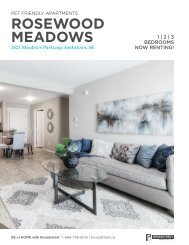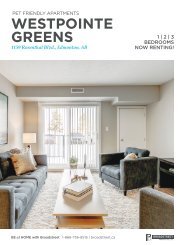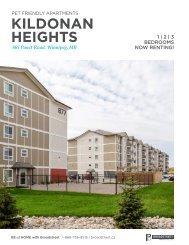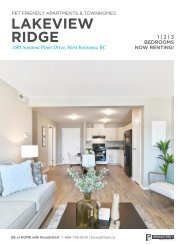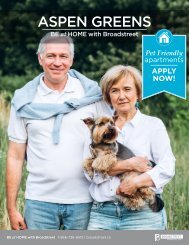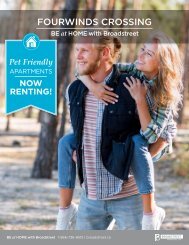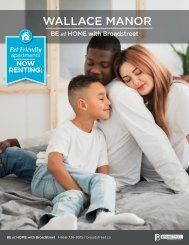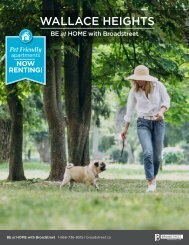SOUTH POINTE TERRACE | Winnipeg, MB
You also want an ePaper? Increase the reach of your titles
YUMPU automatically turns print PDFs into web optimized ePapers that Google loves.
<strong>SOUTH</strong> <strong>POINTE</strong> <strong>TERRACE</strong><br />
BE at HOME with Broadstreet<br />
Pet Friendly<br />
apartments<br />
AVAILABLE<br />
NOW<br />
BE at HOME with Broadstreet 1-866-736-8515 | broadstreet.ca
THE ESSENTIALS OF | <strong>SOUTH</strong><br />
BUILDING<br />
• Pet Friendly!<br />
• 24/7 Client Support<br />
• Keyless Entry<br />
• Guest Parking<br />
• On-site Maintenance<br />
• On-site Management<br />
• Flexible Rental Agreements<br />
• Elevator<br />
SUITE<br />
• In-suite A/C<br />
• Water Included<br />
• Large kitchen<br />
• In-suite Laundry<br />
• Private Balcony<br />
• Walk-in Closets<br />
• 5 Full-size Appliances Included
<strong>POINTE</strong> <strong>TERRACE</strong><br />
<strong>SOUTH</strong> <strong>POINTE</strong><br />
<strong>TERRACE</strong><br />
2475 Waverly St.<br />
<strong>Winnipeg</strong>, Manitoba<br />
1 | 2 | 3<br />
bedrooms<br />
APPLY<br />
NOW!<br />
VIRTUAL TOUR<br />
APPLY NOW!<br />
Pet Friendly | In-suite Laundry | On-Site Management & Maintenance<br />
24/7 Client Support | Elevator Access
The Broadstreet Experience is a sense of community, a comfortable<br />
home, and a dedicated crew working to provide you with the best rental<br />
experience possible.<br />
YOUR COMMUNITY<br />
We deliver a client-focused<br />
rental experience that<br />
supports community-building<br />
by offering:<br />
YOUR COMFORT<br />
We aim to provide safe,<br />
quality, and well-maintained<br />
buildings for our residents,<br />
and we do so by offering:<br />
YOUR CREW<br />
We focus on providing<br />
exceptional customer service<br />
by offering:<br />
COMMUNITY AMENITIES<br />
NEIGHBOURHOOD SAVINGS<br />
COMMUNITY EVENTS<br />
BRAND NEW BUILDINGS<br />
PET FRIENDLY SUITES<br />
CATERED AMENITIES<br />
24/7 CLIENT SUPPORT<br />
ON-SITE MANAGEMENT<br />
ON-SITE MAINTENANCE
WHATEVER YOUR LIFESTYLE<br />
Broadstreet’s Got You Covered<br />
Set in the southwest <strong>Winnipeg</strong> community of South Pointe, on the tip of Waverley West.<br />
This modern apartment community sits close to numerous grocery stores and shopping<br />
centres, as well as excellent local schools and green space. For students and sports fans,<br />
the University of Manitoba and the Investors Group Field are just 5 minutes away!<br />
Inside your spacious, open-concept apartment, you’ll feel at home with in-suite laundry,<br />
large closets, and a private balcony or patio. Meet other pet owners and get your dog<br />
some exercise at the nearby Maple Grove off-leash Dog Park along the Red River. Or,<br />
simply enjoy the surrounding walking paths and parks like Kirkbridge and Bairdmore,<br />
right outside your front door. At South Pointe Terrace, you can take part in some of the<br />
best apartment living in <strong>Winnipeg</strong>.
SAVE<br />
EVERYDAY<br />
when you live with<br />
BROADSTREET<br />
THE NEIGHBOURHOOD<br />
Loyalty Program<br />
Broadstreet has partnered with vendors to bring even more value to our tenants<br />
and communities. Upon move-in, you’ll receive a Neighbourhood loyalty card and<br />
a key tag, which entitle you to a variety of fabulous discounts.<br />
Enjoy the perks of living at Broadstreet!<br />
LEARN MORE
YOUR COMMUNITY | <strong>SOUTH</strong> PO<br />
AIRPORT<br />
<strong>Winnipeg</strong> International<br />
HO<br />
Victo<br />
<strong>SOUTH</strong> <strong>POINTE</strong><br />
<strong>TERRACE</strong><br />
LEGEND<br />
TOP RESTURAUNTS<br />
GREAT COFFEE SHO<br />
China Garden Restaurant | 2.0 km<br />
Chatime <strong>Winnipeg</strong> | 2.3 k<br />
AIRPORT<br />
RESTAURANTS<br />
Shawarma Khan | 2.3 km<br />
Starbucks | 2.1 km<br />
HOSPITAL<br />
SHOPPING<br />
Chosabi | 2.4 km<br />
Panda Tea Bubble Tea | 2<br />
BEST TAKE OUT<br />
YOUR PET<br />
SCHOOL<br />
Applebee’s | 4.3 km | 204 275 2272<br />
Maple Grove Dog Park |<br />
Santa Lucia Pizza | 2.3 km | 204 269 4611<br />
Pet Valu | 4.4 km<br />
Five Guys | 2.7 km | 204 261 5555<br />
Bridgewater Veterinary |
INTE <strong>TERRACE</strong><br />
SPITAL<br />
ria General<br />
PS<br />
m<br />
.3 km<br />
8.1 km<br />
4.4 km<br />
YOUR HEALTH<br />
Snap Fitness | 2.3 km<br />
Source Yoga Studios | 2.2 km<br />
Dakota Community Centre | 11.2 km<br />
ENTERTAINMENT<br />
Cineplex Odeon McGillivray | 7.2 km<br />
Color Nails & Spa | 2.3 km<br />
Southwood Golf Club | 6.4 km<br />
COMMUNITY ESSENTIALS<br />
Pharmacy - Medicine Shoppe Pharmacy | 2.0 km<br />
Local Park - Kirkbridge Park | 0.5 km<br />
Grocery Store - Sobeys, Superstore, Everyday Grocer | 2.4 km
<strong>SOUTH</strong> <strong>POINTE</strong><br />
<strong>TERRACE</strong><br />
THE LAYOUT & FLOORPLANS |<br />
Building A (2475): 1st floor plan<br />
Building A (2475): 1st floor plan<br />
<strong>SOUTH</strong> <strong>POINTE</strong><br />
1 BR, 1 BATH (573 SQ FT)<br />
2 BR, 2 BATH (949 SQ FT)<br />
1 BR, 1 BATH (573 SQ FT)<br />
2 BR, 2 BATH (949 SQ FT)<br />
1 BR, 1 BATH (635 SQ FT)<br />
2 BR + DEN, 2 BATH (1031 SQ FT)<br />
1 BR, 1 BATH (635 SQ FT)<br />
2 BR + DEN, 2 BATH (1031 SQ FT)<br />
<strong>TERRACE</strong><br />
2 BR, 2 BATH (929 SQ FT)<br />
2 BR, 2 BATH (929 SQ FT)<br />
Building A (2475): 2nd, 3rd & 4th floor plans<br />
Building A (2475): 2nd, 3rd & 4th floor plans<br />
Waverley Street, <strong>Winnipeg</strong>, Manitoba<br />
201<br />
301<br />
401<br />
203<br />
303<br />
403<br />
205<br />
305<br />
405<br />
207<br />
307<br />
407<br />
209<br />
309<br />
409<br />
211<br />
311<br />
411<br />
213<br />
313<br />
413<br />
215<br />
315<br />
415<br />
202<br />
302<br />
402<br />
204<br />
304<br />
404<br />
206<br />
306<br />
406<br />
208<br />
308<br />
408<br />
210<br />
310<br />
410<br />
212<br />
312<br />
412<br />
214<br />
314<br />
414<br />
216<br />
316<br />
416<br />
1 BR, 1 BR, 1 BATH 1 (589 SQ SQ FT)<br />
2 BR, 2 BATH (966 SQ FT)<br />
1 BR, 1 BR, 1 BATH 1 (652 SQ SQ FT) 2 BR, 2 BATH (965 SQ FT)<br />
2 2 BR, BR, 22 BATH (946 SQ SQ FT) FT)<br />
3 BR, 2 BATH (1047 SQ FT)<br />
Waverley Street, <strong>Winnipeg</strong>, Manitoba
<strong>SOUTH</strong> <strong>POINTE</strong><br />
<strong>TERRACE</strong><br />
<strong>SOUTH</strong> <strong>POINTE</strong> <strong>TERRACE</strong><br />
Building B (2505) & C (2535): 1st floor plan<br />
Building B (2505) & C (2535): 1st floor plan<br />
<strong>SOUTH</strong> <strong>POINTE</strong><br />
1 BR, 1 BATH (632 SQ FT)<br />
2 BR, 2 BATH (929 SQ FT)<br />
1 BR, 1 BATH (688 SQ FT)<br />
2 BR, 2 BATH (949 SQ FT)<br />
2 BR, 1 BATH (853 SQ FT)<br />
2 BR + DEN, 2 BATH (1031 SQ FT)<br />
2 BR, 1 BATH (886 SQ<br />
<strong>TERRACE</strong><br />
FT)<br />
3 BR, 2 BATH (1081 SQ FT)<br />
Building B (2505) & C (2535): 2nd, 3rd & 4th floor plans<br />
Building B (2505) & C (2535): 2nd, 3rd & 4th floor plans<br />
Waverley Street, <strong>Winnipeg</strong>, Manitoba<br />
201<br />
301<br />
401<br />
203<br />
303<br />
403<br />
205<br />
305<br />
405<br />
207<br />
307<br />
407<br />
209<br />
309<br />
409<br />
211<br />
311<br />
411<br />
213<br />
313<br />
413<br />
215<br />
315<br />
415<br />
217<br />
317<br />
417<br />
219<br />
319<br />
419<br />
202<br />
302<br />
402<br />
204<br />
304<br />
404<br />
206<br />
306<br />
406<br />
208<br />
308<br />
408<br />
210<br />
310<br />
410<br />
212<br />
312<br />
412<br />
214<br />
314<br />
414<br />
216<br />
316<br />
416<br />
218<br />
318<br />
418<br />
220<br />
320<br />
420<br />
221<br />
321<br />
421<br />
222<br />
322<br />
422<br />
223<br />
323<br />
423<br />
1 BR, 1 BATH (688 SQ FT)<br />
2 BR, 2 BATH (968 SQ FT)<br />
2 BR, 1 BATH (902 SQ FT)<br />
3 BR, 2 BATH (1047 SQ FT)<br />
2 BR, 2 BATH (936 SQ FT)<br />
3 BR, 2 BATH (1114 SQ FT)<br />
2 BR, 2 BATH (946 SQ FT)<br />
224<br />
324<br />
424<br />
225<br />
325<br />
425<br />
226<br />
326<br />
426<br />
227<br />
327<br />
427<br />
Waverley Street, <strong>Winnipeg</strong>, Manitoba
UNIT | B01<br />
1 BED + 1 BATH<br />
Patio<br />
12'- 3" x 4'- 0"<br />
Living Room Bedroom 1<br />
12'- 3" x 10'- 0" 10'- 1" x 10'- 2"<br />
Dining/ Kitchen<br />
11' -11" x 9' - 6"<br />
Laundry<br />
6'- 3" x 6'- 4"<br />
Bath 1<br />
9'- 3" x 6'- 8"<br />
Entry<br />
B01<br />
All dimensions and areas are approximate and should be used for reference only.<br />
The developer reserves the right to make revisions to this plan. E.&O.E. 10ft 5 4 3 2<br />
All dimensions and areas are approximate and should be used for reference only. The developer reserves the right to make revisions to this plan. E. & O.E.
UNIT | B02<br />
1 BED + 1 BATH<br />
Deck<br />
12'- 3" x 4'- 0"<br />
Living Room Bedroom 1<br />
12'- 3" x 10'- 0" 10'- 1" x 14'- 1"<br />
Dining/ Kitchen<br />
11- 11"x 9'- 6"<br />
Laundry<br />
6'- 3" x 6'- 4"<br />
Entry<br />
Bath 1<br />
9'- 2" x 6'- 8"<br />
B02<br />
All dimensions and areas are approximate and should be used for reference only.<br />
The developer reserves the right to make revisions to this plan. E.&O.E. 10ft 5 4 3 2
UNIT | F01<br />
1 BED + 1 BATH<br />
Laundry<br />
2'- 10" x 7'-0"<br />
Dining/ Kitchen<br />
13'- 2" x 14'-1"<br />
Bath 1<br />
5' - 0" x 9' - 9"<br />
Living Room Bedroom 1<br />
12'- 3" x 12'- 7" 10'- 1" x 10'- 2"<br />
Patio<br />
12'- 3" x 4'- 0"<br />
F01<br />
All dimensions and areas are approximate and should be used for reference only.<br />
The developer reserves the right to make revisions to this plan. E.&O.E. 10ft 5 4 3 2<br />
All dimensions and areas are approximate and should be used for reference only. The developer reserves the right to make revisions to this plan. E. & O.E.
UNIT | F02<br />
1 BED + 1 BATH<br />
Laundry<br />
2'- 10" x 7'-0"<br />
Dining/ Kitchen<br />
13'- 2" x 14'-1"<br />
Bath 1<br />
5' - 0" x 9' - 9"<br />
Living Room Bedroom 1<br />
12'- 3" x 12'- 7" 10'- 1" x 11'- 8"<br />
Deck<br />
12'- 3" x 4'- 0"<br />
F02<br />
All dimensions and areas are approximate and should be used for reference only.<br />
The developer reserves the right to make revisions to this plan. E.&O.E. 10ft 5 4 3 2
UNIT | R01<br />
1 BED + 1 BATH<br />
REF. DW<br />
Dining/ Kitchen<br />
11'- 5" x 13'- 10"<br />
Laundry<br />
7'- 0" x 5'- 9"<br />
W<br />
D<br />
Hallway<br />
Living Room<br />
11'- 9" x 12'- 10"<br />
Bath 1<br />
10'- 3" x 5'- 2"<br />
Utility<br />
Bedroom 1<br />
10'- 3" x 12'- 9"<br />
Patio<br />
12'- 3" x 4'- 0"<br />
R01<br />
All dimensions and areas are approximate and should be used for reference only.<br />
The developer reserves the right to make revisions to this plan. E.&O.E. 10ft 5 4 3 2 1<br />
All dimensions and areas are approximate and should be used for reference only. The developer reserves the right to make revisions to this plan. E. & O.E.
UNIT | C02<br />
2 BED + 1 BATH<br />
Patio<br />
12'- 3" X 4' - 0"<br />
Bedroom 2 Bedroom 1<br />
Living Room<br />
11'- 3" X 10' - 3" 9'- 11" X 10' - 3" 12'- 11" X 13' - 2"<br />
Laundry<br />
7'- 5" x 6'- 5"<br />
D W<br />
Hallway<br />
DW<br />
Dining/ Kitchen<br />
19'- 1" x 13'- 7"<br />
Bath 1<br />
5'- 5" x 9'- 6"<br />
REF.<br />
SPTC01<br />
853 sq. ft.<br />
All dimensions and areas are approximate and should be used for reference only.<br />
The developer reserves the right to make revisions to this plan. E.&O.E.<br />
10ft 5 4 3 2 1
UNIT | C01<br />
2 BED + 1 BATH<br />
Patio<br />
12'- 3" X 4' - 0"<br />
Bedroom 2 Bedroom 1 Living Room<br />
11'- 3" X 10' - 3" 9'- 11" X 10' - 3" 12'- 11" X 13' - 2"<br />
Laundry<br />
7'- 5" x 6'- 5"<br />
D W<br />
Hallway<br />
DW<br />
Dining/Kitchen<br />
19'- 1" x 13'- 7"<br />
Bath 1<br />
5'- 5" x 9'- 6"<br />
REF.<br />
SPTC-O2<br />
866 sq. ft.<br />
All dimensions and areas are approximate and should be used for reference only.<br />
The developer reserves the right to make revisions to this plan. E.&O.E. 10ft 5 4 3 2 1<br />
All dimensions and areas are approximate and should be used for reference only. The developer reserves the right to make revisions to this plan. E. & O.E.
UNIT | D02<br />
2 BED + 1 BATH<br />
Laundry<br />
5'- 10" x 7'- 0"<br />
Bath 1<br />
5'- 0" x 9'- 5"<br />
Dining/ Kitchen<br />
13'- 8" x 13'- 10"<br />
Hallway<br />
Bedroom 2<br />
11' - 3" x 12'- 7"<br />
Bedroom 1<br />
9' - 11" x 10'- 3"<br />
Living Room<br />
12' - 3" x 12'- 10"<br />
SPTN01A<br />
886 sq. ft.<br />
Patio<br />
12' - 13" x 4'- 0"<br />
All dimensions and areas are approximate and should be used for reference only.<br />
The developer reserves the right to make revisions to this plan. E.&O.E. 10ft 5 4 3 2 1
UNIT | A01<br />
2 BED + 2 BATH<br />
Patio<br />
12'- 3" x 4'- 0"<br />
Utility<br />
Living Room<br />
Bedroom 1 Bedroom 2<br />
12'- 3" x 12'- 10" 9'- 11" x 10'- 3" 11'- 3" x 12'- 7"<br />
Dining/Kitchen<br />
13'- 8" x 13'- 10"<br />
Hallway<br />
Walk In Closet<br />
7'- 7" x 7'- 3"<br />
Bath 1<br />
5'- 0" x 9'- 5"<br />
Laundry<br />
5'- 10" x 7'- 0"<br />
Bath 2<br />
7'- 11" x 5'- 11"<br />
A01<br />
All dimensions and areas are approximate and should be used for reference only.<br />
The developer reserves the right to make revisions to this plan. E.&O.E. 10ft 5 4 3 2 1<br />
All dimensions and areas are approximate and should be used for reference only. The developer reserves the right to make revisions to this plan. E. & O.E.
UNIT | A0<br />
2 BED + 2 BATH<br />
Deck<br />
12'- 3" x 4'- 0"<br />
Utility<br />
Living Room<br />
Bedroom 1 Bedroom 2<br />
12'- 3" x 12'- 10" 9'- 11" x 14'- 1" 11'- 3" x 12'- 7"<br />
Dining/Kitchen<br />
13'- 8" x 13'- 10"<br />
Hallway<br />
Walk In Closet<br />
7'- 7" x 7'- 3"<br />
Bath 1<br />
5'- 0" x 9'- 5"<br />
Laundry<br />
Bath 2<br />
5'- 10" x 7'- 0" 7'- 11" x 5'- 11"<br />
A02<br />
All dimensions and areas are approximate and should be used for reference only.<br />
The developer reserves the right to make revisions to this plan. E.&O.E. 10ft 5 4 3 2 1
UNIT | D01<br />
2 BED + 2 BATH<br />
W<br />
Laundry<br />
Bath 1<br />
6'- 0" x 7'- 3" 6'- 8" x 9'- 8"<br />
DW<br />
D<br />
Dining/ Kitchen<br />
13' - 9" x 13'- 10"<br />
REF.<br />
Hallway<br />
Bath 2<br />
8'- 11" x 5'- 0"<br />
Living Room<br />
12' - 3" x 12'- 10"<br />
Bedroom 1 Bedroom 2<br />
10' - 0" x 9'- 11" 11' - 9" x 10'- 8"<br />
Patio<br />
12' - 3" x 4'- 0"<br />
D01<br />
All dimensions and areas are approximate and should be used for reference only.<br />
The developer reserves the right to make revisions to this plan. E.&O.E.<br />
10ft 5 4 3 2 1<br />
All dimensions and areas are approximate and should be used for reference only. The developer reserves the right to make revisions to this plan. E. & O.E.
UNIT | D02<br />
2 BED + 2 BATH<br />
DW<br />
W<br />
Laundry<br />
Bath 1<br />
6'- 0" x 7'- 3" 6'- 8" x 9'- 8"<br />
D<br />
Dining/ Kitchen<br />
13' - 9" x 13'- 10"<br />
REF.<br />
Hallway<br />
Bath 2<br />
8'- 11" x 5'- 0"<br />
Living Room<br />
12' - 3" x 12'- 10"<br />
Bedroom 1 Bedroom 2<br />
10' - 0" x 11'- 8" 11' - 9" x 10'- 8"<br />
Deck<br />
12' - 3" x 4'- 0"<br />
D02/D03<br />
All dimensions and areas are approximate and should be used for reference only.<br />
The developer reserves the right to make revisions to this plan. E.&O.E.<br />
10ft 5 4 3 2 1
UNIT | H02<br />
2 BED + 2 BATH<br />
Deck<br />
12'- 3" x 4'- 0"<br />
Living Room Bedroom 1<br />
12'- 3" x 12' - 7" 10'- 0" x 11' - 9"<br />
Bedroom 2<br />
11'- 3" x 12' - 7"<br />
W<br />
Laundry<br />
2'- 10" x 5' - 6"<br />
D<br />
Hallway<br />
Walk In Closet<br />
7'- 7" x 6'- 10"<br />
Dining/ Kitchen<br />
12'- 7" x 13' - 6"<br />
DW<br />
Bath 1<br />
5'- 6" x 9' - 5"<br />
REF.<br />
Bath 2<br />
7'- 9" x 6'- 4"<br />
H02<br />
All dimensions and areas are approximate and should be used for reference only.<br />
The developer reserves the right to make revisions to this plan. E.&O.E. 10ft 5 4 3 2 1<br />
All dimensions and areas are approximate and should be used for reference only. The developer reserves the right to make revisions to this plan. E. & O.E.
UNIT | E01<br />
2 BED + 2 BATH + DEN<br />
Patio<br />
12'- 3" x 4'- 0"<br />
Living Room Bedroom 1 Bedroom 2<br />
12'- 3" x 12'- 10"<br />
9'- 11" x 10' -2" 11'- 9" x 11' -3"<br />
DW REF.<br />
Dining/ Kitchen<br />
13'- 3" x 13'- 10"<br />
Hallway<br />
Bath 2<br />
9'- 0" x 5'- 0"<br />
Bath 1<br />
Den<br />
5'- 7" x 9'- 5" 11'- 0" x 9'- 8"<br />
W<br />
Laundry<br />
3'- 3" x 6'- 7"<br />
D<br />
E01<br />
All dimensions and areas are approximate and should be used for reference only.<br />
The developer reserves the right to make revisions to this plan. E.&O.E.<br />
10ft 5 4 3 2 1
UNIT | E02<br />
2 BED + 2 BATH<br />
Deck<br />
12'- 3" x 4'- 0"<br />
Living Room Bedroom 1 Bedroom 2<br />
12'- 3" x 12'- 10"<br />
9'- 11" x 11'- 8" 11'- 9" x 11' -2"<br />
DW REF.<br />
Dining/ Kitchen<br />
13'- 3" x 13'- 10"<br />
Hallway<br />
Bath 2<br />
9'- 0" x 5'- 0"<br />
Bath 1 Bedroom 3<br />
5'- 7" x 9'- 5" 11'- 0" x 9'- 8"<br />
W<br />
Laundry<br />
3'- 3" x 6'- 7"<br />
D<br />
E02/E03<br />
All dimensions and areas are approximate and should be used for reference only.<br />
The developer reserves the right to make revisions to this plan. E.&O.E.<br />
10ft 5 4 3 2 1<br />
All dimensions and areas are approximate and should be used for reference only. The developer reserves the right to make revisions to this plan. E. & O.E.
UNIT | P01<br />
3 BED + 2 BATH<br />
Patio<br />
12’- 3” x 4’- 0”<br />
Utility<br />
Living Room<br />
Bedroom 1<br />
12’- 3” x 12’- 10” 9’- 11” x 12’- 7”<br />
Bedroom 2<br />
9’- 2” x 10’- 3”<br />
DW REF.<br />
Dining/ Kitchen<br />
12’- 5” x 13’- 9”<br />
Laundry<br />
5’- 0” x 5’- 3”<br />
Hallway<br />
W<br />
Bedroom 3<br />
11’- 3” x 12’- 7”<br />
D<br />
Bath 1<br />
5’- 0” x 9’- 5”<br />
Walk In Closet<br />
6’- 3” x 7’- 7”<br />
Bath 2<br />
7’- 11” x 6’- 0”<br />
P01<br />
All dimensions and areas are approximate and should be used for reference only.<br />
The developer reserves the right to make revisions to this plan. E.&O.E. 10ft 5 4 3 2 1
UNIT | P02<br />
3 BED + 2 BATH<br />
Deck<br />
12’- 3” x 4’- 0”<br />
Utility<br />
Living Room Bedroom 1<br />
12’- 3” x 12’- 10” 9’- 11” x 12’- 7”<br />
Bedroom 2<br />
9’- 2” x 10’- 3”<br />
Hallway<br />
REF.<br />
Bedroom 3<br />
11’- 3” x 14’- 1”<br />
DW<br />
Dining/ Kitchen<br />
12’- 5” x 13’- 9”<br />
Laundry<br />
5’- 0” x 5’- 3”<br />
W<br />
D<br />
Bath 1<br />
5’- 0” x 9’- 5”<br />
Walk In Closet<br />
6’- 3” x 7’- 7”<br />
Bath 2<br />
7’- 11” x 6’- 0”<br />
P02<br />
All dimensions and areas are approximate and should be used for reference only.<br />
The developer reserves the right to make revisions to this plan. E.&O.E. 10ft 5 4 3 2 1<br />
All dimensions and areas are approximate and should be used for reference only. The developer reserves the right to make revisions to this plan. E. & O.E.
<strong>SOUTH</strong> <strong>POINTE</strong> <strong>TERRACE</strong><br />
BE at HOME with Broadstreet<br />
Don’t miss<br />
your chance!<br />
APPLY<br />
NOW!
BE at HOME with Broadstreet 1-866-736-8515 | broadstreet.ca


