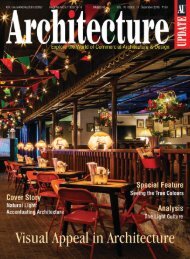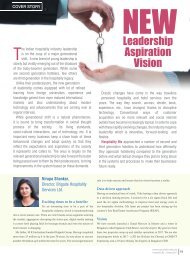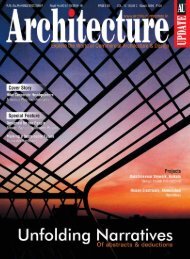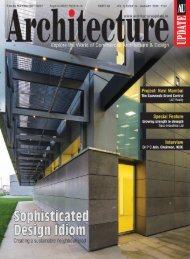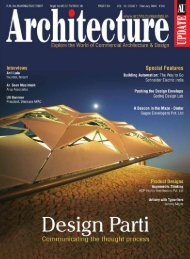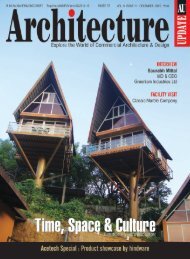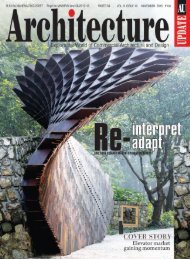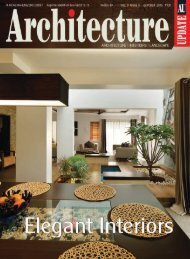Transit Architecture Time for a Drastic Change
Transit Architecture Time for a Drastic Change
Transit Architecture Time for a Drastic Change
You also want an ePaper? Increase the reach of your titles
YUMPU automatically turns print PDFs into web optimized ePapers that Google loves.
Project<br />
Thomas Dariel, the principal designer and<br />
founder of Dariel Studio was entrusted<br />
with redesigning the entire space, and<br />
succeeded in creating an ideal working<br />
environment <strong>for</strong> the W+K team by<br />
combining existing features of the space<br />
itself with the required functionalities.<br />
Dariel Studio is a multiaward<br />
winning interior<br />
design company founded<br />
in Shanghai in 2006<br />
by French Designer<br />
Thomas Dariel. Since<br />
its establishment, Dariel<br />
Studio has completed<br />
over 60 projects of the highest quality in the main areas of design:<br />
hospitality, commercial and residential. Dariel Studio manages<br />
to reach originality and creativity while also per<strong>for</strong>ming in project<br />
management, a double focus that led the company to be recognized<br />
and honored <strong>for</strong> its ability to lead projects from concept up to<br />
execution. Dariel Studio’s tailor-made approach focusing on clients<br />
needs has allowed the company to create a large portfolio of clients<br />
– private, entrepreneurs, luxury brands and major real estate and<br />
hospitality corporations – Chinese as International. With offices<br />
in Shanghai and in Paris, Dariel Studio relies today on a team of<br />
professionals coming from various countries and backgrounds driven<br />
by the same passion <strong>for</strong> design. Since ten years, Thomas is the<br />
leading Designer and creative mind behind Dariel Studio’s signature.<br />
Encouraging<br />
Limitless Creativity<br />
Wieden+Kennedy, Shanghai, Dariel Studio<br />
Wieden+Kennedy Shanghai, a creativity<br />
driven advertising agency, advocates design<br />
and innovation and delivers cutting edge<br />
works <strong>for</strong> their clientele.<br />
In choosing “tree” as the central theme of the working space,<br />
Thomas Dariel drew parallels with the core corporate culture<br />
which is fast growing and never-ending creativity. Designers<br />
carefully preserved the beauty and features of the space by<br />
playing with the existing open staircase to connect all the spaces<br />
across different floors. Inspired by the scenography of branches<br />
growing out of a tree trunk, the horizontal and vertical split joint<br />
boards connect, cross, and naturally extend to different floors,<br />
composing the key visual of the office building. It also indicates<br />
the divergent creativity and imagination.<br />
The main entrance is located in the courtyard, where the wallmounted<br />
black powder-coated steel plate contrasts against the<br />
white logo, immediately catching passersby’s attention. The<br />
custom-made wooden shelving brings warmth to the metal wall.<br />
The existing upper white wall was kept to <strong>for</strong>m a strong visual<br />
contrast with the black wall. The texture of the grey marble<br />
ground creates a subtle yet profound impression.Walking through<br />
the semi-transparent grilled gateway, one will immediately notice<br />
the white W+K logo, thanks to the black powder-coated steel<br />
plate reminiscent of that used at the main entrance .<br />
The reception area on the second floor presents a totally different<br />
36 <strong>Architecture</strong> Update February 2018


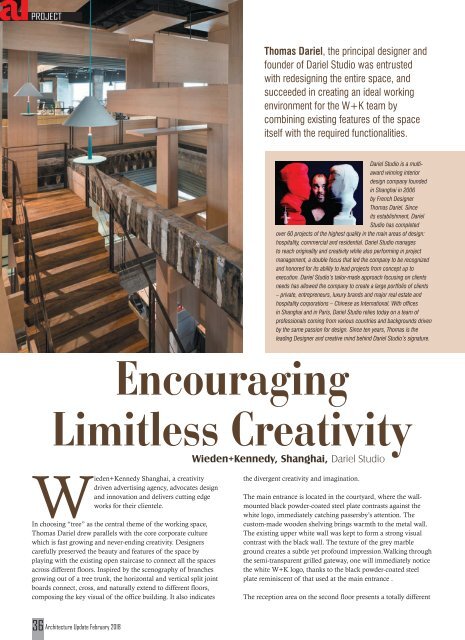
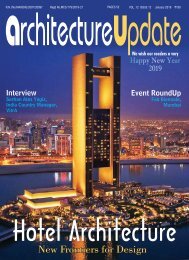
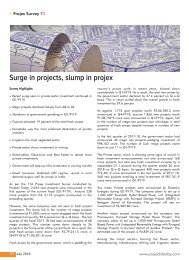
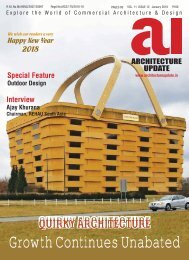
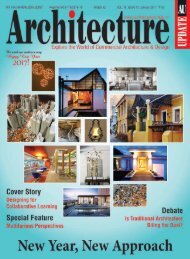
![40-41] Book Review_Sourabh Gupta](https://img.yumpu.com/56720840/1/190x253/40-41-book-review-sourabh-gupta.jpg?quality=85)
