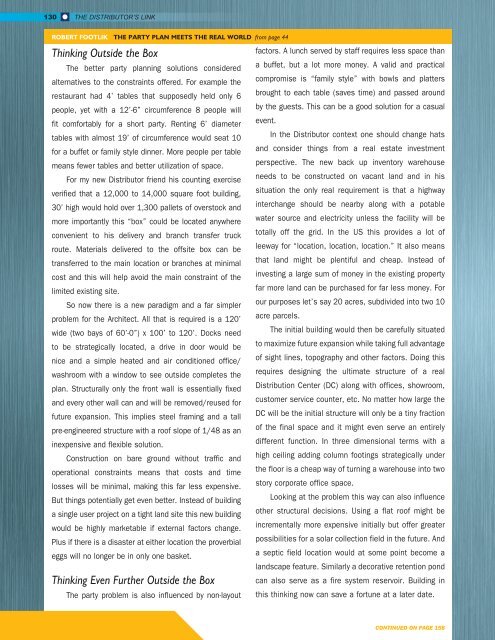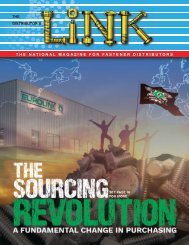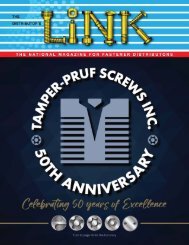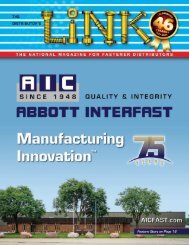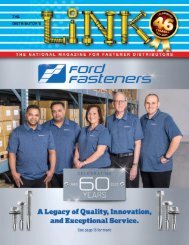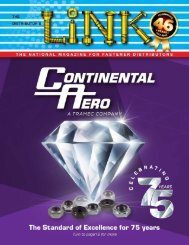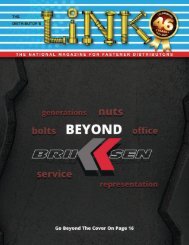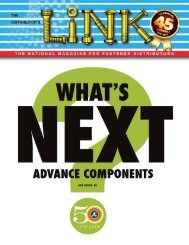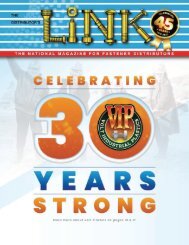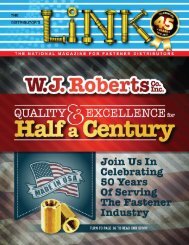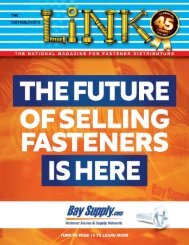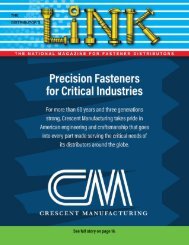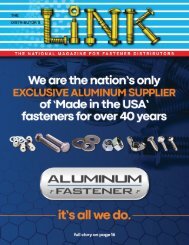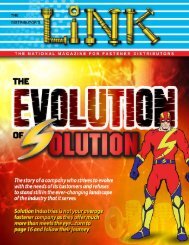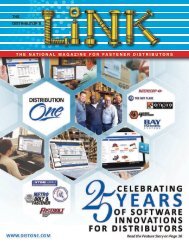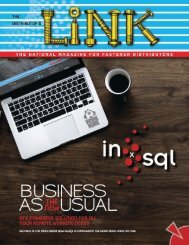SPRING 2018
Distributor's Link Magazine Spring 2018 / Vol 41 No2
Distributor's Link Magazine Spring 2018 / Vol 41 No2
Create successful ePaper yourself
Turn your PDF publications into a flip-book with our unique Google optimized e-Paper software.
130<br />
THE DISTRIBUTOR’S LINK<br />
ROBERT FOOTLIK THE PARTY PLAN MEETS THE REAL WORLD from page 44<br />
Thinking Outside the Box<br />
The better party planning solutions considered<br />
alternatives to the constraints offered. For example the<br />
restaurant had 4’ tables that supposedly held only 6<br />
people, yet with a 12’-6” circumference 8 people will<br />
fit comfortably for a short party. Renting 6’ diameter<br />
tables with almost 19’ of circumference would seat 10<br />
for a buffet or family style dinner. More people per table<br />
means fewer tables and better utilization of space.<br />
For my new Distributor friend his counting exercise<br />
verified that a 12,000 to 14,000 square foot building,<br />
30’ high would hold over 1,300 pallets of overstock and<br />
more importantly this “box” could be located anywhere<br />
convenient to his delivery and branch transfer truck<br />
route. Materials delivered to the offsite box can be<br />
transferred to the main location or branches at minimal<br />
cost and this will help avoid the main constraint of the<br />
limited existing site.<br />
So now there is a new paradigm and a far simpler<br />
problem for the Architect. All that is required is a 120’<br />
wide (two bays of 60’-0”) x 100’ to 120’. Docks need<br />
to be strategically located, a drive in door would be<br />
nice and a simple heated and air conditioned office/<br />
washroom with a window to see outside completes the<br />
plan. Structurally only the front wall is essentially fixed<br />
and every other wall can and will be removed/reused for<br />
future expansion. This implies steel framing and a tall<br />
pre-engineered structure with a roof slope of 1/48 as an<br />
inexpensive and flexible solution.<br />
Construction on bare ground without traffic and<br />
operational constraints means that costs and time<br />
losses will be minimal, making this far less expensive.<br />
But things potentially get even better. Instead of building<br />
a single user project on a tight land site this new building<br />
would be highly marketable if external factors change.<br />
Plus if there is a disaster at either location the proverbial<br />
eggs will no longer be in only one basket.<br />
Thinking Even Further Outside the Box<br />
factors. A lunch served by staff requires less space than<br />
a buffet, but a lot more money. A valid and practical<br />
compromise is “family style” with bowls and platters<br />
brought to each table (saves time) and passed around<br />
by the guests. This can be a good solution for a casual<br />
event.<br />
In the Distributor context one should change hats<br />
and consider things from a real estate investment<br />
perspective. The new back up inventory warehouse<br />
needs to be constructed on vacant land and in his<br />
situation the only real requirement is that a highway<br />
interchange should be nearby along with a potable<br />
water source and electricity unless the facility will be<br />
totally off the grid. In the US this provides a lot of<br />
leeway for “location, location, location.” It also means<br />
that land might be plentiful and cheap. Instead of<br />
investing a large sum of money in the existing property<br />
far more land can be purchased for far less money. For<br />
our purposes let’s say 20 acres, subdivided into two 10<br />
acre parcels.<br />
The initial building would then be carefully situated<br />
to maximize future expansion while taking full advantage<br />
of sight lines, topography and other factors. Doing this<br />
requires designing the ultimate structure of a real<br />
Distribution Center (DC) along with offices, showroom,<br />
customer service counter, etc. No matter how large the<br />
DC will be the initial structure will only be a tiny fraction<br />
of the final space and it might even serve an entirely<br />
different function. In three dimensional terms with a<br />
high ceiling adding column footings strategically under<br />
the floor is a cheap way of turning a warehouse into two<br />
story corporate office space.<br />
Looking at the problem this way can also influence<br />
other structural decisions. Using a flat roof might be<br />
incrementally more expensive initially but offer greater<br />
possibilities for a solar collection field in the future. And<br />
a septic field location would at some point become a<br />
landscape feature. Similarly a decorative retention pond<br />
can also serve as a fire system reservoir. Building in<br />
The party problem is also influenced by non-layout this thinking now can save a fortune at a later date.<br />
CONTINUED ON PAGE 158


