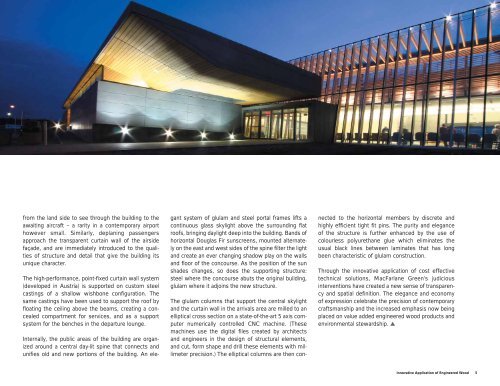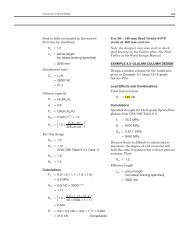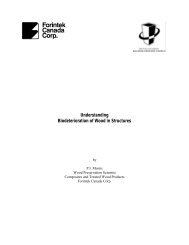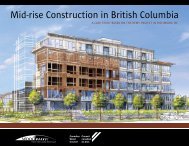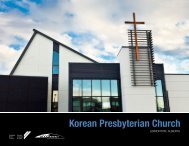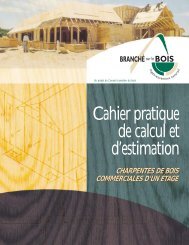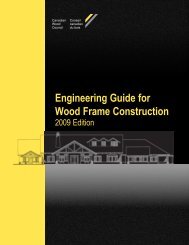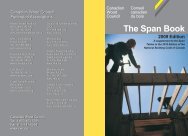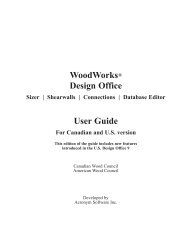Innovative Applications Of Engineered Wood – CWC - Canadian ...
Innovative Applications Of Engineered Wood – CWC - Canadian ...
Innovative Applications Of Engineered Wood – CWC - Canadian ...
You also want an ePaper? Increase the reach of your titles
YUMPU automatically turns print PDFs into web optimized ePapers that Google loves.
from the land side to see through the building to the<br />
awaiting aircraft <strong>–</strong> a rarity in a contemporary airport<br />
however small. Similarly, deplaning passengers<br />
approach the transparent curtain wall of the airside<br />
façade, and are immediately introduced to the qualities<br />
of structure and detail that give the building its<br />
unique character.<br />
The high-performance, point-fixed curtain wall system<br />
(developed in Austria) is supported on custom steel<br />
castings of a shallow wishbone configuration. The<br />
same castings have been used to support the roof by<br />
floating the ceiling above the beams, creating a concealed<br />
compartment for services, and as a support<br />
system for the benches in the departure lounge.<br />
Internally, the public areas of the building are organized<br />
around a central day-lit spine that connects and<br />
unifies old and new portions of the building. An ele-<br />
gant system of glulam and steel portal frames lifts a<br />
continuous glass skylight above the surrounding flat<br />
roofs, bringing daylight deep into the building. Bands of<br />
horizontal Douglas Fir sunscreens, mounted alternately<br />
on the east and west sides of the spine filter the light<br />
and create an ever changing shadow play on the walls<br />
and floor of the concourse. As the position of the sun<br />
shades changes, so does the supporting structure:<br />
steel where the concourse abuts the original building,<br />
glulam where it adjoins the new structure.<br />
The glulam columns that support the central skylight<br />
and the curtain wall in the arrivals area are milled to an<br />
elliptical cross section on a state-of-the-art 5 axis computer<br />
numerically controlled CNC machine. (These<br />
machines use the digital files created by architects<br />
and engineers in the design of structural elements,<br />
and cut, form shape and drill these elements with millimeter<br />
precision.) The elliptical columns are then con-<br />
nected to the horizontal members by discrete and<br />
highly efficient tight fit pins. The purity and elegance<br />
of the structure is further enhanced by the use of<br />
colourless polyurethane glue which eliminates the<br />
usual black lines between laminates that has long<br />
been characteristic of glulam construction.<br />
Through the innovative application of cost effective<br />
technical solutions, MacFarlane Green’s judicious<br />
interventions have created a new sense of transparency<br />
and spatial definition. The elegance and economy<br />
of expression celebrate the precision of contemporary<br />
craftsmanship and the increased emphasis now being<br />
placed on value added engineered wood products and<br />
environmental stewardship. ▲<br />
<strong>Innovative</strong> Application of <strong>Engineered</strong> <strong>Wood</strong> 5


