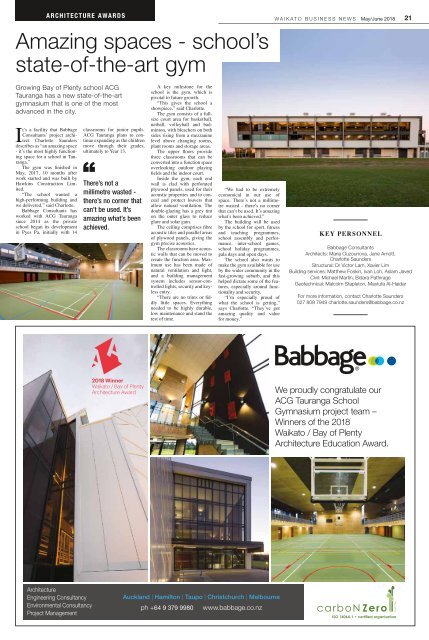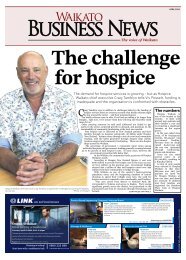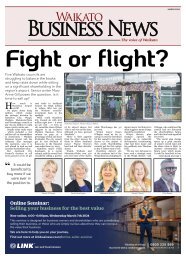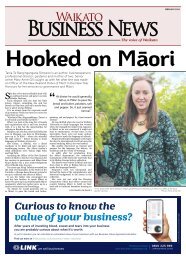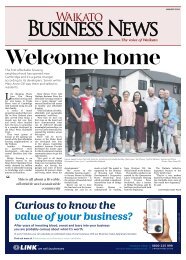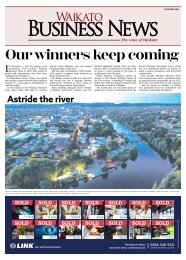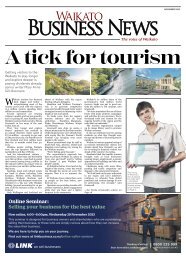Waikato Business News May/June 2018
Waikato Business News has for a quarter of a century been the voice of the region’s business community, a business community with a very real commitment to innovation and an ethos of co-operation.
Waikato Business News has for a quarter of a century been the voice of the region’s business community, a business community with a very real commitment to innovation and an ethos of co-operation.
Create successful ePaper yourself
Turn your PDF publications into a flip-book with our unique Google optimized e-Paper software.
ARCHITECTURE AWARDS<br />
WAIKATO BUSINESS NEWS <strong>May</strong>/<strong>June</strong> <strong>2018</strong> 21<br />
Amazing spaces - school’s<br />
state-of-the-art gym<br />
Growing Bay of Plenty school ACG<br />
Tauranga has a new state-of-the-art<br />
gymnasium that is one of the most<br />
advanced in the city.<br />
It’s a facility that Babbage<br />
Consultants’ project architect<br />
Charlotte Saunders<br />
describes as “an amazing space<br />
- it’s the most highly functioning<br />
space for a school in Tauranga.”<br />
The gym was finished in<br />
<strong>May</strong>, 2017, 10 months after<br />
work started and was built by<br />
Hawkins Construction Limited.<br />
“The school wanted a<br />
high-performing building and<br />
we delivered,” said Charlotte.<br />
Babbage Consultants has<br />
worked with ACG Tauranga<br />
since 2014 as the private<br />
school began its development<br />
in Pyes Pa, initially with 14<br />
classrooms for junior pupils.<br />
ACG Tauranga plans to continue<br />
expanding as the children<br />
move through their grades,<br />
ultimately to Year 13.<br />
There’s not a<br />
millimetre wasted -<br />
there’s no corner that<br />
can’t be used. It’s<br />
amazing what’s been<br />
achieved.<br />
A key milestone for the<br />
school is the gym, which is<br />
pivotal to future growth.<br />
“This gives the school a<br />
showpiece,” said Charlotte.<br />
The gym consists of a fullsize<br />
court area for basketball,<br />
netball, volleyball and badminton,<br />
with bleachers on both<br />
sides rising from a mezzanine<br />
level above changing rooms,<br />
plant rooms and storage areas.<br />
The upper floors provide<br />
three classrooms that can be<br />
converted into a function space<br />
overlooking outdoor playing<br />
fields and the indoor court.<br />
Inside the gym, each end<br />
wall is clad with perforated<br />
plywood panels, used for their<br />
acoustic properties and to conceal<br />
and protect louvers that<br />
allow natural ventilation. The<br />
double-glazing has a grey tint<br />
on the outer glass to reduce<br />
glare and solar gain.<br />
The ceiling comprises fibre<br />
acoustic tiles and parallel areas<br />
of plywood panels, giving the<br />
gym precise acoustics.<br />
The classrooms have acoustic<br />
walls that can be moved to<br />
create the function area. Maximum<br />
use has been made of<br />
natural ventilation and light,<br />
and a building management<br />
system includes sensor-controlled<br />
lights, security and keyless<br />
entry.<br />
“There are no trims or fiddly<br />
little spaces. Everything<br />
needed to be highly durable,<br />
low maintenance and stand the<br />
test of time.<br />
“We had to be extremely<br />
economical in our use of<br />
space. There’s not a millimetre<br />
wasted - there’s no corner<br />
that can’t be used. It’s amazing<br />
what’s been achieved.”<br />
The building will be used<br />
by the school for sport, fitness<br />
and teaching programmes,<br />
school assembly and performance,<br />
inter-school games,<br />
school holiday programmes,<br />
gala days and open days.<br />
The school also wants to<br />
make the gym available for use<br />
by the wider community in the<br />
fast-growing suburb, and this<br />
helped dictate some of the features,<br />
especially around functionality<br />
and security.<br />
“I’m especially proud of<br />
what the school is getting,”<br />
says Charlotte. “They’ve got<br />
amazing quality and value<br />
for money.”<br />
KEY PERSONNEL<br />
Babbage Consultants<br />
Architects: Maria Ouzounova, Jane Arnott,<br />
Charlotte Saunders<br />
Structural: Dr Victor Lam, Xavier Lim<br />
Building services: Matthew Foskin, Ivan Loh, Aslam Javed<br />
Civil: Michael Martin, Bidara Pathirage<br />
Geotechnical: Malcolm Stapleton, Mastufa Al-Haidar<br />
For more information, contact Charlotte Saunders<br />
027 809 7949 charlotte.saunders@babbage.co.nz<br />
We proudly congratulate our<br />
ACG Tauranga School<br />
Gymnasium project team –<br />
Winners of the <strong>2018</strong><br />
<strong>Waikato</strong> / Bay of Plenty<br />
Architecture Education Award.<br />
Architecture<br />
Engineering Consultancy<br />
Environmental Consultancy<br />
Project Management<br />
Auckland | Hamilton | Taupo | Christchurch | Melbourne<br />
ph +64 9 379 9980<br />
www.babbage.co.nz<br />
ISO 14064-1 • certified organisation<br />
<strong>Waikato</strong> <strong>Business</strong> Times Draft.indd 1<br />
23/05/<strong>2018</strong> 9:00:13 AM


