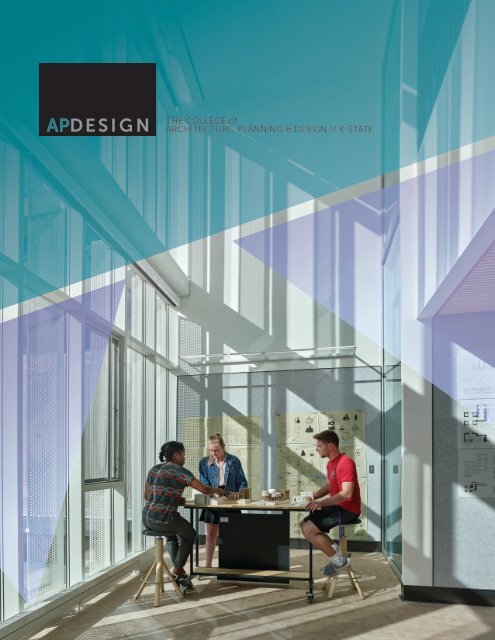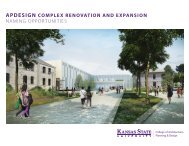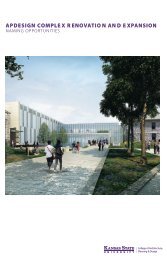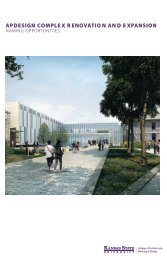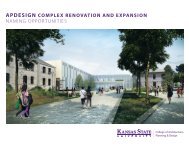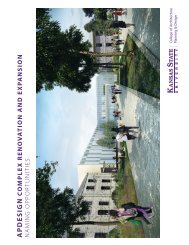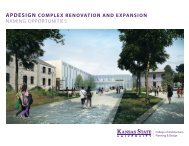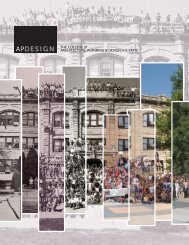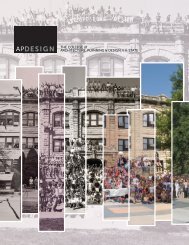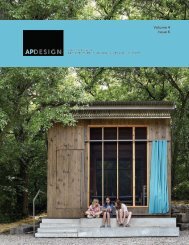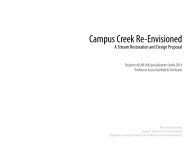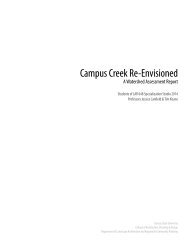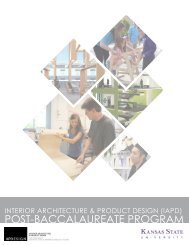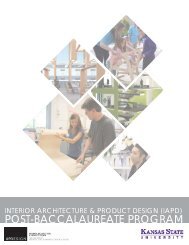APDesign-Magazine-10-23-18
Create successful ePaper yourself
Turn your PDF publications into a flip-book with our unique Google optimized e-Paper software.
2 3<br />
HILTON GARDEN INN & CONVENTION CENTER MANHATTAN, KS<br />
DESIGNEXPO<br />
FRIDAY, MARCH <strong>10</strong>, 1, 2019 2017<br />
<strong>10</strong>:00 AM - 3:00 PM<br />
Contents<br />
6 Developing 21st century teaching<br />
and learning environments<br />
14<br />
IAPD students fabricate<br />
furniture success<br />
NEAL HUBBELL<br />
DesignExpo is an opportunity<br />
to bring together students<br />
and professionals from firms<br />
throughout the country.<br />
Employers gain exposure to our<br />
students and are able to contact<br />
many potential employees<br />
leading to summer and academic<br />
internships or post-graduation<br />
employment. Students gain a<br />
better understanding of their<br />
respective disciplines and are<br />
able to interact with working<br />
professionals.<br />
DESIGN EXPO 20<strong>18</strong><br />
Attendance:<br />
o 84 firms<br />
o 417 students (260 <strong>APDesign</strong>)<br />
2017 GRADUATES’<br />
EMPLOYMENT<br />
98% employed within 6 months<br />
of graduation<br />
Top 3 states for employment<br />
1. MO<br />
2. KS<br />
3. CO<br />
Design Expo 2019<br />
Kansas State University<br />
Meet emerging professionals seeking internships or full-time positions<br />
Architecture + Graphic Design + Interior Architecture & Product Design +<br />
Interior Design + Landscape Architecture + Regional & Community Planning<br />
Hilton Garden Inn & Convention Center<br />
Manhattan, Kansas<br />
Friday, March 1, 2019<br />
Registration will be available December 20<strong>18</strong> at<br />
k-state.edu/careercenter/students/events/cfdesignexpo.html#Employers<br />
Questions?<br />
Contact Andrew Kohls<br />
Career Development Assistant Director + Design Expo Chair<br />
Kansas State University Career Center<br />
andrewkohls@k-state.edu + 785.532.1669<br />
16 Planning Professor Opens Up<br />
Transit Data with CATPAD<br />
GREG NEWMARK<br />
<strong>18</strong> Investigating Architectural<br />
Tectonics<br />
CHAD SCHWARTZ<br />
20<br />
<strong>APDesign</strong> Green Roofs<br />
Grow Fellowships<br />
THOM JACKSON<br />
25 Weigel Library<br />
MAXINE GANSKE<br />
<strong>APDesign</strong> <strong>Magazine</strong> | Spring/Summer 20<strong>18</strong> <strong>APDesign</strong> <strong>Magazine</strong> | Spring/Summer 20<strong>18</strong>
4 5<br />
The Case for Programming:<br />
The Corpus and the Crucible<br />
As we at <strong>APDesign</strong> approach one year in the new facility, a few things are rapidly becoming obvious as we settle<br />
into our spaces.<br />
Long before primary funding from the State of Kansas for our project was even considered a legitimate possibility,<br />
we embarked on a privately-funded national RFQ process, searching for a design team partner to help our college<br />
of professionals and aspirant professionals program a 21st century design research and teaching environment.<br />
Our multistage transparent selection process resulted in landing a great design partner.<br />
Our primary goal was to program a facility that not only conformed to our academic pursuits, but one that<br />
transformed how we operate, taking advantage of our interdisciplinary construct, of our well-established belief<br />
in making as an integral process of design, and in our belief in the transformative potency of design leadership<br />
and community engagement. More broadly, and specific to the centrality of our facility on campus, we had<br />
an opportunity to unmask the disciplines, long misunderstood and mischaracterized from our colleagues and<br />
administration, even as our national reputation continued to grow. Fact is, our building, while altered over time<br />
to be supportive of vital pedagogies, was uninviting, even foreboding in demeanor and decay. Programmatically<br />
it had few spaces that were not singularly dedicated to our specialized curricular activities, leaving little reason<br />
for visitors to frequent the facility, save for those already bound to us as alumni or friends, or those seeking a few<br />
hundred feet of shelter from the elements as they made their way across campus.<br />
While not perfect, the programming process was conducted as openly and comprehensively as possible to garner<br />
the broadest range of responses, opinions and ideas for consideration in crafting the program and developing<br />
the subsequent conceptual design. Any good programming process will identify synergies emergent from the<br />
day to day operations and activities. In our case, while the program ultimately called for a significant increase in<br />
programmable area, the multifunction and transmutability of spaces in support of a wide range of activities and<br />
anticipating the continued evolution of design and planning education emerged as an overarching idea. Our<br />
process, and the subsequent honing of the program in Design Development resulted in a project supporting our<br />
established strengths while fully advantaging our academic and industry in crafting a truly unique path for design<br />
and planning education moving forward.<br />
General observations on the new Seaton/Regnier complex reflect appreciation for the newness of the<br />
project, the obvious quality of materials and the ‘abundance’ of space. Most comments are rooted in mere<br />
accommodation, amenity, rather than in the depth of potency wrapped up in the totality of the project. The<br />
building, the corpus, is widely acclaimed for its beauty, its ‘light and air’ and its provocative contrast with the<br />
historic buildings comprising its context. There is no denying that these qualities, aesthetic and programmatic,<br />
resonate throughout the project, deeply enriching our experiences and activities.<br />
The building is inviting, a draw as well, as we now have a broad range of spaces and supportive technologies<br />
allowing us to play host to a broad range of campus and community activities. Our building, always active with<br />
our own traditional activities, is now layered with a buzz with visitors for interviews, presentations, lectures and<br />
tours from across the campus and city. Where once we turned away these activities for want of capacity, we<br />
are now inundated with visitors, each one witnessing our crucible of endless academic activity, of design and<br />
planning invention that courses through our teaching, research and service.<br />
The true beauty of the project is revealed in witnessing how our faculty, staff and students flesh out the breath<br />
of the project. It is the inventiveness of the members of our community, a trait of those engaged daily in the<br />
design process, in crafting, arranging the spaces and activities, programming the programmed so to speak, that<br />
has helped us begin to realize the synergistic potential of the project as built. While we presaged so many of the<br />
activities that could be accommodated in any one of our spaces, we could not have predicted the breadth of use<br />
they have hosted, some normative to our established methods, others indicative of new teaching methodologies<br />
and collaborative practices.<br />
In this way the following stories touch on some of the enrichment emerging from our new hallowed halls,<br />
the depth of which owes not only to the quality of these faculty-led enterprises, but to the capacities of the<br />
spaces, amenities, sequences and technology to advance our 21st century land-grant mission. And of course,<br />
the design and planning research underwritten by our corporate and governmental partners illuminated herein,<br />
are exemplars of leveraging our facility, our faculty expertise and our collaboration with the communities we<br />
serve to enrich the unique educational enterprise that is <strong>APDesign</strong>.<br />
Tim de Noble along with friends of <strong>APDesign</strong><br />
prepare to cut the ribbons, officially opening the<br />
Seaton/Regnier Complex at the dedication event<br />
on October 13, 2017.<br />
Tim de Noble<br />
Professor and Dean<br />
<strong>APDesign</strong> <strong>Magazine</strong> | Spring/Summer 20<strong>18</strong> <strong>APDesign</strong> <strong>Magazine</strong> | Spring/Summer 20<strong>18</strong>
7<br />
Developing Twenty First Century<br />
Teaching and Learning Environments:<br />
A Collaborative Initiative between Academy and Professionals<br />
Michael Gibson, Katie Hoke, Vibhavari Jani, Jin Kim, & Katie Kingery-Page<br />
Current high school facilities in the United<br />
States are undergoing a substantial<br />
transformation to accommodate modern<br />
pedagogies and technologies. Add<br />
educational and facility standards, increased<br />
demand for energy efficiency, building<br />
codes, safety and security to this list of<br />
requirements, and it becomes a daunting<br />
task to design a new, or renovate an existing<br />
school facility! How can the designers reimagine<br />
21st century teaching and learning<br />
environments that accommodate above<br />
mentioned requirements and contribute to<br />
students’ intellectual and personal growth;<br />
assist the educators in accomplishing their<br />
academic goals, while caring for everyone’s<br />
health and well-being? The DLR Group<br />
sponsored a series of <strong>APDesign</strong> studios<br />
across disciplines to address this challenge.<br />
With the help of Kansas City Kansas Public<br />
School district administrator Mr. Edward<br />
Marquez, DLR Group chose J. C. Harmon<br />
High School (HHS) as a focus site for the<br />
sponsored studios. This collaborative<br />
partnership brought together students<br />
from two distinct backgrounds and allowed<br />
postsecondary students from one of the<br />
nation’s top architecture colleges to work<br />
with secondary students from the most<br />
diverse and multicultural urban school<br />
district in the state of Kansas.<br />
Archetypes for Learning as a Catalyst for<br />
Imagining a School Renovation<br />
In fall 2017, DLR Group architects Scott<br />
Paschia and Kevin Geischer worked<br />
closely with the 5th year IAPD faculty<br />
and graduate students to address a<br />
hypothetical renovation of an existing high<br />
school in Kansas City, Kansas. Kansas City<br />
Kansas Public Schools (KCKPS) is one of<br />
the most diverse public school districts in<br />
the country. The district is comprised of<br />
85 percent students from economically<br />
disadvantaged households, 88 percent<br />
students of color, and a remarkable 68<br />
languages are spoken in students’ homes<br />
(KDHE 2017, Lane 2017 ).<br />
Associate Professor Vibhavari Jani and<br />
Professor of Practice Katie Hoke, faculty<br />
from the <strong>APDesign</strong>’s Interior Architecture<br />
and Product Design (IAPD) Department, led<br />
twenty-seven 5th year students in the Fall<br />
27 IAPD 5th year Graduate Students visited HHS to understand the existing site and building<br />
condition<br />
2017 service-learning design project. Their<br />
goal was to demonstrate how graduate<br />
students can assist secondary education<br />
institutions in developing 21st century<br />
teaching and learning environments, and<br />
in doing so, encourage the high school<br />
students to become the knowledge seekers.<br />
Jani and Hoke invited a small group of<br />
HHS students to participate in this project.<br />
Throughout the fall semester, DLR Group<br />
architects and designers assisted IAPD and<br />
KCKPS students to develop 21st century<br />
teaching and learning environments. These<br />
students had the opportunity to work with<br />
DLR Group; an award winning architectural<br />
firm based in Kansas City.<br />
In essence, this educational initiative<br />
provided students from both institutions<br />
an opportunity to learn from each other<br />
and help each other in developing much<br />
needed skills: KCKPS students learned<br />
the art and beauty of design from K-State<br />
students and visualized fulfilling their own<br />
academic and career goals. K-State IAPD<br />
graduate students gained knowledge and<br />
first-hand exposure to an urban school<br />
district and gained critical thinking, design,<br />
project management, collaboration, and<br />
communication skills. HHS students were<br />
asked to imagine 21st century learning<br />
environments and redesign J. C. Harmon<br />
High School. This collaborative project was<br />
based on a premise that young knowledge<br />
seekers need thoughtfully designed<br />
learning environments that stimulate<br />
their mind, body, and soul; environs that<br />
encourage them to stay in school, promote<br />
life-long learning, and encourage the<br />
pursuit of careers of their choice. Hence,<br />
this project served as an impetus to cultivate<br />
HHS students’ interest in designing their<br />
own learning environments, and in return,<br />
explore the field of architecture and design<br />
as a potential academic pathway for the<br />
future.<br />
Evidence Based Research and Design<br />
During the fall semester professors<br />
Jani, Hoke, and their students focused<br />
their research efforts on understanding<br />
international and national educational<br />
theories and pedagogies currently being<br />
employed in educating young minds.<br />
Using Evidence Based Design as a<br />
framework, students gathered data for their<br />
high school renovation project utilizing<br />
qualitative research methods including<br />
site visits, observations, photo and video<br />
documentation of various KCKPS schools<br />
in the Kansas City area and reviewing<br />
and analyzing conceptual as well as built<br />
precedents for new school design.<br />
IAPD 5th year graduate students Hana Robinson and Jevin Yoder’s Existing Building<br />
Analysis Results<br />
IAPD 5th year graduate students Allie Scripsick and Janelle Headrick’s <strong>10</strong>-30 year Master<br />
Plan for HHS Renovation and Addition<br />
IAPD 5th year graduate students Hana Robinson and Jevin Yoder’s<br />
Archetype development for a Learning Node Based on Kolb’s Theory<br />
Existing Building Analysis<br />
IAPD graduate students visited HHS multiple<br />
times to familiarize themselves with the<br />
existing facility. HHS students led the building<br />
tours and pointed out areas of improvement.<br />
Based on these tours, photo and video<br />
documentation, and review of the existing<br />
building plans, the IAPD students developed<br />
a site and building analysis document to<br />
identify the opportunities and challenges<br />
posed by the existing school environments<br />
of HHS.<br />
Master Plan Development for Future<br />
Renovation<br />
The DLR architects and designers conducted<br />
a programming workshop titled “A Day in the<br />
Life of a Student.” Based on this workshop,<br />
IAPD students met with and interviewed<br />
HHS faculty and students, and KCKPS<br />
administrators to understand their current<br />
requirements and future aspirations, their<br />
teaching and learning styles, their spatial and<br />
environmental preferences, and how their<br />
interior environments have shaped their<br />
students’ academic growth.<br />
Based on their research, site and building<br />
analysis, IAPD students worked in teams<br />
of two or three to prepare a renovation<br />
master plan for HHS. Some of the students<br />
developed ten, twenty and thirty-year<br />
renovation master plans. This phase-based<br />
planning accommodated new programs to<br />
develop 21st century skills within the HHS<br />
student body. This included: introduction<br />
of informal learning areas, innovation labs,<br />
Virtual Reality and Robotics Lab, health and<br />
wellness center within the school, robot<br />
assisted library, integration of community<br />
engagement programs and teaching and<br />
learning environments based on Mindfulness<br />
concept.<br />
Design Process<br />
Based on the renovation masterplan, IAPD<br />
students developed their concepts for 21st<br />
century archetypes for teaching and learning<br />
environments for HHS. These concepts were<br />
based on new pedagogical models and<br />
technology. DLR architects and designers<br />
were an integral part of this process and<br />
provided their valuable input for further<br />
development of these archetypes. IAPD<br />
students adapted a holistic design approach,<br />
and also designed furniture and products for<br />
their chosen area of design.<br />
Collaborative Learning among the IAPD<br />
and HHS Students<br />
Jani and Hoke organized two student visits<br />
to HHS. The first visit consisted of personal<br />
introductions between HHS and IAPD<br />
students. During this visit they facilitated a<br />
collaborative design research exercise with<br />
the support of DLR Group professionals.<br />
On the second visit, K-State IAPD students<br />
<strong>APDesign</strong> <strong>Magazine</strong> | Spring/Summer 20<strong>18</strong> <strong>APDesign</strong> <strong>Magazine</strong> | Spring/Summer 20<strong>18</strong>
8 9<br />
Moving Beyond the Building Walls:<br />
Imagining the Future Neighborhood, Site,<br />
and School<br />
IAPD and HHS Students working collaboratively to design furniture<br />
The DLR Group-sponsored studios<br />
continued into a second semester with new<br />
goals and a new model of engaging the JC<br />
Harmon students and faculty. In Spring<br />
20<strong>18</strong>, third year students in architecture<br />
and landscape architecture joined forces to<br />
learn about the JC Harmon school context<br />
in the Kansas City Argentine neighborhood<br />
and to design a hypothetical school and<br />
site master plan for future HHS students.<br />
Associate Professor of Architecture Michael<br />
Gibson (ARCH), and Assistant Professor<br />
Hyung Jin Kim and Associate Professor<br />
Katie Kingery-Page (both of Department<br />
of Landscape Architecture and Regional<br />
& Community Planning; LARCP), began<br />
the interdisciplinary, service learning<br />
effort by first learning from HHS faculty<br />
and KCKPS administrators. They decided<br />
to leverage HHS’ innovative problemsbased<br />
learning approach within the high<br />
school’s Architecture, Construction, and<br />
Engineering Academy.<br />
Shelby Cooke (LARCP) discusses design process during a tour of <strong>APDesign</strong> for the <strong>10</strong>0 freshmen of the HHS ACE Academy<br />
IAPD and HHS students presenting their furniture design ideas together after the furniture<br />
design charrette<br />
presented their research findings to the<br />
HHS students. After this presentation Jani<br />
and Hoke conducted a furniture design<br />
charrette to give a taste of creative design<br />
process to KCKPS students. Collaboratively,<br />
each team developed a furniture or<br />
a product piece to facilitate the main<br />
conceptual idea for the archetype being<br />
developed by the IAPD students.<br />
IAPD students led the entire design process<br />
for the HHS students, thus becoming<br />
mentors for the HHS students.<br />
Final Design Presentations<br />
At the end of the semester, IAPD students<br />
presented their final renovation schemes.<br />
HHS students visited K-State to attend<br />
these final presentations and provided<br />
feedback. Throughout the semester, HHS<br />
students mirrored the IAPD students’ design<br />
process. HHS students also presented their<br />
own versions of HHS redesigns to school<br />
and district leadership. This resulted in<br />
HHS students receiving university level<br />
academic experiences.<br />
This engaged pedagogical model resulted<br />
in a five-year university-community<br />
partnership agreement between KCKPS<br />
and <strong>APDesign</strong>. Through this design project,<br />
HHS students gained the ability and<br />
confidence they needed to realize that<br />
they can have successful lives through<br />
attainment of higher education. IAPD<br />
students learned that design makes a<br />
difference in people’s lives. Designers<br />
have agency to change society, and help<br />
in eliminating racial, ethnic, or economic<br />
boundaries and create a just, and peaceful<br />
world. The faculty learned to develop a<br />
successful collaborative service-learning<br />
project and engaged scholarship. Jani’s<br />
long-term goals are to:<br />
• Publish and present the result of this<br />
engaged scholarship generated from<br />
this multi-disciplinary collaborative<br />
project at international, national<br />
and regional conferences; reputed<br />
journals;<br />
• Share this Engaged Teaching and<br />
Research Model with other colleges<br />
of K-State and KCKPS schools so<br />
that any institution can adapt it in<br />
their respective curriculums to assist<br />
economically disadvantaged, diverse<br />
students;<br />
• Assist KCKPS students to earn<br />
a Diploma+ Endorsement, by<br />
completing an internship;<br />
• Incorporate design concepts into<br />
various aspects of KCKPS teacher<br />
instruction--to include both Career<br />
and Technical Education and Core<br />
Content courses;<br />
• Expand the number of partnerships<br />
with KCKPS schools including<br />
elementary, middle, and high schools.<br />
Currently, HHS faculty are commencing<br />
an innovative curricular program where<br />
authentic, problem-based, cross-curricular<br />
learning is the centerpiece of learning<br />
academies where faculty and students focus<br />
on a professional theme. In Spring 20<strong>18</strong>,<br />
the K-State faculty and staff orchestrated<br />
a series of events with HHS’ Architecture,<br />
Construction, and Engineering (ACE)<br />
Academy and its approximately <strong>10</strong>0<br />
students. These events, facilitated by the<br />
<strong>APDesign</strong> students, were designed to<br />
introduce the youth to design thinking<br />
and soft communication skills needed<br />
in the workplace, learn about their need<br />
during the school day, and engage them<br />
in long range, visionary thinking about their<br />
school site. Events with the HHS students<br />
culminated in a one-day visit to <strong>APDesign</strong>’s<br />
new facility on the K-State campus to learn<br />
about professional degree programs at<br />
K-State, tour the <strong>APDesign</strong> facility, and gain<br />
a new understanding of where their ACE<br />
career paths might lead. Engagement with<br />
HHS 9th graders gave the K-State students<br />
a first-hand perspective of what it is like to<br />
be a teacher and student in the context of<br />
emerging models of learning.<br />
Throughout the Spring 20<strong>18</strong> semester,<br />
K-State student learning included frequent<br />
visits from DLR Group professionals, who<br />
served as valued critics of work in progress,<br />
notably visiting student at their desks and<br />
working with them throughout their design<br />
process. The DLR Group sponsorship<br />
underwrote student travel to the HHS site,<br />
brought Harmon students to K-State, and<br />
allowed the <strong>APDesign</strong> students to visit DLR<br />
Group’s offices and built projects to learn<br />
firsthand about school facility design.<br />
The Spring sponsorship brought thirty-<br />
eight, 3rd year students into service<br />
learning with the <strong>10</strong>0 freshmen of the HHS’<br />
ACE Academy. The landscape architecture<br />
and architecture learning spanned scales of<br />
design, from neighborhood revitalization<br />
to detailed site and building design. The<br />
interdisciplinary students of the Spring<br />
Studio took a ‘listen and learn’ approach<br />
to visiting with HHS students and learning<br />
about their needs<br />
Neighborhood Revitalization: School-<br />
Community Relations<br />
Starting from day one the interdisciplinary<br />
K-State design teams between architecture<br />
and landscape architecture students<br />
began to explore the social, demographic,<br />
cultural, historical and environmental<br />
contexts and challenges existing in the<br />
Argentine neighborhood beyond the<br />
physical boundaries of the high school<br />
site. Wyandotte County has consistently<br />
ranked near the bottom of the Kansas<br />
counties on health outcomes due to<br />
its higher infant deaths, heart disease<br />
and cancer rates. Wyandotte County<br />
residents have been burdened with many<br />
socioeconomic challenges such as high<br />
poverty and unemployment rates, and<br />
significant numbers of residents have no<br />
An HHS freshman shares her drawn reflection of needs in the typical school day<br />
health insurance and a limited ability to<br />
communicate in English (Norris and Baek,<br />
2016). The Argentine neighborhood (about<br />
4 square miles), a southern community of<br />
Wyandotte County, has also experienced<br />
the high degree of poor health outcomes<br />
with many vulnerable populations and<br />
long-term neighborhood disinvestments<br />
and declination.<br />
Believing a new school to be one of the most<br />
potent catalysts for solving neighborhood<br />
problems, students sought various ways<br />
to integrate school improvement into<br />
community development in terms of<br />
<strong>APDesign</strong> <strong>Magazine</strong> | Spring/Summer 20<strong>18</strong> <strong>APDesign</strong> <strong>Magazine</strong> | Spring/Summer 20<strong>18</strong>
<strong>10</strong> 11<br />
the school-centered neighborhood<br />
revitalization strategy. Using a<br />
neighborhood Strengths, Weaknesses,<br />
Opportunities, and Threats (SWOT)<br />
analysis, students synthesized Argentine<br />
neighborhood’s strengths and weaknesses<br />
while identifying the opportunities and<br />
threats the neighborhood was facing.<br />
The SWOT analysis results helped in<br />
establishing each team’s revitalization plan<br />
in relation to the area of influence of the<br />
new JC Harmon High School.<br />
Conventional school programming would<br />
be driven by prescriptive spreadsheets and<br />
state planning guidelines, where attention<br />
to capacity competes with attention to<br />
the quality of spaces. For example, New<br />
Jersey’s most recent high school planning<br />
guidelines use a 40% grossing factor for<br />
programming. With our program size, a<br />
school site in Fort Worth would have to<br />
come up with nearly 600 parking spaces.<br />
What happens to all of that extra space,<br />
and does capacity make for great schools?<br />
Throughout the first design exercises of<br />
the semester, each team proposed various<br />
and creative ways for planning the schoolcentered<br />
neighborhood revitalization such<br />
as, “Argentine green networks”, “community<br />
core of well-being”, “third place”, “social<br />
health and community cohesion”, “social<br />
rooms”, “transportation connectivity and<br />
bikeability” and “social connectivity”.<br />
Site Analysis and Preliminary Site Planning<br />
Based upon their neighborhood<br />
revitalization themes and plans, the ARCH<br />
and LARCP students moved into the<br />
phase of a focused site analysis and site<br />
planning, providing deeper insight into the<br />
site-focused context for their upcoming<br />
learning environment design phase. Linking<br />
to their neighborhood SWOT analysis<br />
results, the eleven mixed architecturelandscape<br />
architecture teams conducted<br />
a comprehensive analysis of the HHS<br />
school site and the surrounding area,<br />
including contours, parcel boundaries<br />
and land use, utilities and infrastructure,<br />
and vehicular and pedestrian circulation<br />
and access, tailored to each team’s earlier<br />
neighborhood revitalization theme.<br />
Students and instructors also spent two<br />
days visiting the HHS school site and<br />
surrounding Argentine neighborhood<br />
for their site analysis. As the first step<br />
in preparing the site-focused design<br />
process, students observed, experienced,<br />
recorded and sketched the geographical,<br />
natural and topographical, infrastructural<br />
and architectural features of the site in<br />
multiscale from building to district. JC<br />
Harmon’s faculty members also offered<br />
tours of the school building and site for<br />
students.<br />
Overall site and school building proposal by Elsa Stoffel (LARCP) and Kayla Wood (ARCH),<br />
demonstrating integration across a broad range of scales<br />
A learning environment design by Josh Barragree (LARCP) and James Jones (ARCH) integrating<br />
settings for hands-on, active learning and traditional classrooms, with common collaboration<br />
space that would serve four academies<br />
3rd year architecture and landscape architecture students visit a 21st century learning facility in<br />
Olathe, Kansas designed by DLR Group<br />
Also, students were asked to provide<br />
some experiential, eye-level images that<br />
best represent the potential relationships<br />
between the indoor-outdoor learning<br />
spaces on the site.<br />
Design of a Learning Environment across<br />
Disciplines<br />
With a sense of the Argentine<br />
neighborhood and the site’s opportunities<br />
and constraints in mind, the landscape<br />
architecture and architecture students<br />
recombined in smaller teams. They<br />
began a new way of working—peerto-peer<br />
with another discipline—as<br />
they researched theories of learning,<br />
behavior and environment. After students<br />
completed the literature review on<br />
topics ranging from student-centered<br />
learning to attention restoration through<br />
time in nature, faculty asked each team<br />
to craft a vision for a place for learning.<br />
Each team designed an indoor-outdoor<br />
learning environment for one hundred<br />
students and their faculty. The size is<br />
approximately a single grade cohort of<br />
one HHS academy. Design of the learning<br />
environment allowed K-State students to<br />
envision what a high school should afford<br />
those it serves, before wrestling with the<br />
full program for a school of 1400 pupils.<br />
During the development of thinking about<br />
learning environments, the architecture<br />
and landscape architecture students<br />
returned to HHS to gather input from the<br />
students and share their design process.<br />
Integrating School and Site Design:<br />
Bringing it Together<br />
By the middle of the spring 20<strong>18</strong> semester,<br />
Gibson, Kim, and Kingery-Page’s<br />
combined landscape architecture and<br />
architecture studio pivoted to tackling the<br />
problem of the whole school design and<br />
site: designing an integrated school and<br />
site master plan for 1400 future students.<br />
Individual students from both disciplines<br />
worked in pairs and three-person teams<br />
through this phase.<br />
The advice from our DLR collaborators<br />
on how to approach school planning was<br />
different: don’t focus on spreadsheets and<br />
space lists, and let spatial programming<br />
come from the learning models that the<br />
students are designing. In their experience<br />
working with innovative schools, DLR<br />
found that traditional programming<br />
approaches needed to be ‘scrapped’<br />
when the teaching model was different.<br />
Thus, with a 220,000 square foot school<br />
and thirty-three acre site to design,<br />
student teams kept their learning<br />
environment research and designs in<br />
the foreground of their design effort,<br />
along with their recent first-hand<br />
experience with the JC Harmon 9th<br />
graders. Academies of <strong>10</strong>0-120 students<br />
served as the basic spatial unit for the<br />
larger designs, as opposed to individual<br />
classrooms found in conventional<br />
schools. Outdoor learning and social<br />
spaces, athletic fields, natural areas, an<br />
auditorium, two gymnasia, cafeteria,<br />
media center, and other common<br />
program completed the assemblage of<br />
spaces that were part of the design charge.<br />
Advancing Interdisciplinary Teaching and<br />
Learning at <strong>APDesign</strong><br />
The combined architecture and landscape<br />
architecture studio led by Gibson, Kim<br />
and Kingery-Page continued a tradition of<br />
scholarly inquiry by <strong>APDesign</strong> faculty into<br />
best practices for organizing undergraduate,<br />
interdisciplinary design experiences. In the<br />
real world, design occurs across many<br />
In response to site analysis and<br />
neighborhood revitalization plan, each<br />
team developed a preliminary site plan<br />
including a preliminary school building<br />
footprint for a new high school (125,000<br />
square foot), vehicular/pedestrian<br />
circulation and parking, a new grading plan<br />
that compliments the proposed features,<br />
functions and storm water managements,<br />
and a specific site program representing<br />
amenities and natural spaces related to<br />
their neighborhood revitalization theme.<br />
Overall school design and learning environment detail from Alyssa Gray (LARCP) and Christina<br />
Sanchez (ARCH), creating spatial gradients between social, sensory spaces and individual spaces<br />
considering individual wellness<br />
A collaborative modeling exercise created<br />
by Eki Shoo (LARCP), Si Chen (LARCP), and<br />
Rebekka Poole (ARCH) to use with HHS<br />
students<br />
Madison Quincke (LARCP) and Stasha<br />
Thomas (ARCH) discuss learning<br />
environment ideas with HHS freshmen<br />
Scott Randall and Eki Shoo (LARCP) help<br />
HHS freshmen imagine a new wetland area<br />
on the school grounds<br />
<strong>APDesign</strong> <strong>Magazine</strong> | Spring/Summer 20<strong>18</strong> <strong>APDesign</strong> <strong>Magazine</strong> | Spring/Summer 20<strong>18</strong>
12 13<br />
A neighborhood revitalization plan example<br />
(“Argentine green networks”) (by LARCP and<br />
ARCH students Kayla Wood (A), Elsa Stoffel<br />
(L), Scott Randall (L) and Kat Gutman (A)<br />
affiliated and complementary disciplines,<br />
making the ability to collaborate a valuable<br />
preparation for future design professionals.<br />
In the push to develop their schemes,<br />
the ARCH and LARCP students could<br />
draw upon disciplinary strengths to solve<br />
technical problems such as parking lot<br />
design, grading, building structure, and<br />
egress. But more often than not, student<br />
teams kept their design efforts integrated,<br />
sharing information and insight to make<br />
decisions. The result was more than<br />
just passive coordination between the<br />
disciplines. Teams carried forward their<br />
common vision from earlier research and<br />
design work, and used it to strengthen<br />
meaning and intent in their designs. Site and<br />
building circulation worked as one system.<br />
Exterior connections and views between<br />
building and landscape were important<br />
parts of schemes, and not afterthoughts.<br />
While the studio faculty expected some<br />
individualization in the designs as details<br />
and decision-making progressed towards<br />
the end, most schemes read as wholes that<br />
were more than the sum of their parts.<br />
Inspired by sharing the process with<br />
DLR Group and the HHS Architecture,<br />
Construction, and Engineering Academy,<br />
the studio’s work envisioned how a future<br />
JC Harmon High School could reflect the<br />
learning and teaching models – the learning<br />
academy – that is already transforming<br />
HHS. The DLR Group sponsorship fostered<br />
engagement with the youth of JC Harmon<br />
High School, thereby building the next<br />
generation of potential designers by<br />
harnessing the talent and energy of current<br />
K-State students.<br />
Engagement with KCKPS students<br />
continues<br />
In the spring of 20<strong>18</strong>, Associate Professor<br />
Jani worked with KCKPS administration<br />
to develop a professional development<br />
experience for KCKPS teachers, and<br />
presented a workshop titled: “Introducing<br />
Design Thinking Process in K-12<br />
Education.” Summer 20<strong>18</strong>, Associate<br />
Professor Kingery-Page led a one-day<br />
career exploration session for middleschool<br />
youth attending STEM camp at<br />
Kansas City, Kansas Community College.<br />
A neighborhood analysis example by LARCP<br />
and ARCH students Caleb Parker (L), Colin<br />
Esworthy (A), Josh Barragree (L), James Jones<br />
(A), and Logan Baker (L)<br />
A site analysis example by Allyssa Gray (LARCP), Dani Hodgson (LARCP), Christina Sanchez (ARCH)<br />
and Stasha Thomas (ARCH)<br />
A neighborhood revitalization concept<br />
example by ARCH and LARCP students<br />
Rebekka Pole (A), Si Chen (L), Eki Zhong,<br />
and Marcos Aleman (L)<br />
A preliminary site plan with an accompanying neighborhood<br />
revitalization plan by Ahmed Akacha (ARCH), Harrison Dirks<br />
(LARCP), Bridget Hake (LARCP), Grace Mader (LARCP) and<br />
Ryan Walker (ARCH)<br />
An experiential image from the preliminary site plan by<br />
Allyssa Gray (LARCP), Dani Hodgson (LARCP),<br />
Christina Sanchez (ARCH) and Stasha Thomas (ARCH)<br />
<strong>APDesign</strong> <strong>Magazine</strong> | Spring/Summer 20<strong>18</strong> <strong>APDesign</strong> <strong>Magazine</strong> | Spring/Summer 20<strong>18</strong>
14 15<br />
IAPD Students Fabricate Furniture Success<br />
Professors and Students bring national recognition to <strong>APDesign</strong><br />
Neal Hubbell<br />
Navigating the furniture market place is<br />
a challenge for seasoned designers and<br />
the companies they represent. Brands<br />
strive to be the most innovative with their<br />
designs and to create pieces that are<br />
sustainable, beautiful, comfortable and<br />
fill the needs of the consumer. Although<br />
many businesses look to experienced<br />
designers for the creation of these<br />
products, one company has found<br />
success in starting at the beginning.<br />
For the past four years Associate<br />
Professor Neal Hubbell has taught a<br />
contract furniture class that works in<br />
concert with professionals in furniture<br />
design and OFS, an international furniture<br />
manufacturer based in Huntingburg, IN.<br />
Each year, OFS provides four furniture<br />
briefs to four student design teams.<br />
These briefs are always different and can<br />
be anything from tables, to seating, to<br />
screens and accessories.<br />
Unlike most courses in the academy,<br />
projects are real world and are formed<br />
from a need in the market. With unique<br />
challenges frequently presented to<br />
companies from an evolving consumer,<br />
students in the Interior Architecture<br />
and Product Design program offer an<br />
innovative viewpoint to OFS.<br />
“We continue to be impressed by the<br />
expert research and design process and<br />
raw creativity that the IAPD students<br />
and faculty bring into each new year<br />
of collaboration,” said Doug Shapiro<br />
regional vice president of OFS.<br />
The exercise of turning project briefs<br />
into designs continues throughout the<br />
school year. The fall semester focuses<br />
on market research and the teams’<br />
development of a strong narrative<br />
for how their design meets a need in<br />
the saturated market place. By spring<br />
semester, the design teams turn these<br />
narratives into fully functioning products.<br />
This process pushes students to weld<br />
budding talents in research, storytelling,<br />
market analytics and furniture design.<br />
Expectations for the students are high,<br />
but they are led by a team of experienced<br />
designers. Professor Hubbell has<br />
brought top professionals from the<br />
design community into the process to<br />
act as advisors for students, including<br />
alums Adam Stover (2002), Populous,<br />
Amie Keener (2001), Gensler, Erin Hurd<br />
(2013), Helix, and Thomas Jones (2012),<br />
Populous.<br />
OFS also plays an essential role in<br />
the development of these products.<br />
With continued support from experts<br />
including Doug Shapiro, Nick Blessinger,<br />
vice president of marketing, and<br />
John Phillips, vice president of design<br />
development at OFS, students are guided<br />
in the execution of their design projects.<br />
The class meets with these industry<br />
leaders several times a semester helping<br />
them test out their growing knowledge<br />
of their brief.<br />
Although industry experts assist in<br />
helping students perfect their designs,<br />
the curriculum of product, furniture and<br />
interior architecture design have fostered<br />
their unique creativity at all scales. Their<br />
advanced skills in furniture design also<br />
becomes an essential element in the<br />
completion of projects.<br />
“Without the foundation of their previous<br />
furniture design workshop courses, the<br />
outstanding legacy of furniture design in<br />
the department and the well-equipped<br />
workshop facilities, this course would be<br />
nearly impossible to offer,” said Hubbell.<br />
The college fully realized the potential of<br />
the course when OFS chose to put into<br />
production two of the designs from the<br />
2016/2017 class. The team of Garrett<br />
Steinlage and Chelsea Flickinger had<br />
their "Roo” suite of occasional tables<br />
and Christopher Garcia and Kat Arndt<br />
had their "Lotiv" pull-up computer table<br />
design selected for manufacture. Both<br />
designs were introduced at the 20<strong>18</strong><br />
NeoCon tradeshow in Chicago and both<br />
went on to win top design awards. The<br />
Lotiv won an Interior Design <strong>Magazine</strong>'s<br />
HiP Award which honors commercial<br />
industry pioneers and achievement in<br />
product applications and the Roo table<br />
collection won a Silver Award by the<br />
Best of NeoCon presented by Contract<br />
<strong>Magazine</strong>.<br />
The success of these student projects<br />
at the 20<strong>18</strong> NeoCon tradeshow was a<br />
significant moment for the students and<br />
university.<br />
“This is an unprecedented achievement.<br />
There are professional designers who<br />
work their entire careers who never<br />
receive one of these awards.” said<br />
Hubbell. “We hope that these will be only<br />
just the beginning of a long continuing<br />
number of successes.”<br />
Planning Professor Opens Up<br />
Transit Data with CATPAD<br />
For anyone who has ever ridden public transportation,<br />
LARCP Assistant Professor Gregory Newmark has your back.<br />
Dr. Newmark comes to K-State from Chicago where he<br />
worked for the Regional Transportation Authority (RTA)<br />
– the second largest transit system in the United States.<br />
In his role at the RTA, Dr. Newmark worked extensively<br />
with transit passenger survey data and was amazed<br />
at the difficulty of getting access to this information<br />
– even from within the agency that conducted the<br />
survey.<br />
Transit agencies across the nation spend millions of<br />
dollars a year surveying their passengers, but rarely<br />
make that data available. As a result, the public<br />
investment in learning about transit riders is not yielding<br />
its full benefit to society. This data is essential for<br />
improving services and for ensuring that environmental<br />
justice requirements are being met. Now at K-State<br />
in the Regional and Community Planning program,<br />
Dr. Newmark is working to change that through the<br />
creation of a Central Archive for Transit Passenger Data<br />
or CATPAD.<br />
CATPAD is a cloud-hosted, publicly accessible<br />
database of transit survey instruments, reports, data,<br />
and supporting information. The resource is the first<br />
of its kind to compile and share the passenger data<br />
collected across the nation’s public transportations<br />
systems. CATPAD, as its name suggests, is meant<br />
to be an archive to preserve the survey efforts and<br />
make them widely available to planners, consultants,<br />
researchers, and community advocates.<br />
CATPAD was a long-time dream of Dr. Newmark. The<br />
proof-of-concept phase was conducted in partnership<br />
with Prof. Hilary Nixon at San Jose State University<br />
with support from the Mineta Transportation<br />
Institute (MTI). This phase saw the review of other<br />
transportation databases and the development of the<br />
CATPAD architecture. MTI continues to be a project<br />
partner and hosts CATPAD. With support of a K-State<br />
University Small Research Grant (USRG), Dr. Newmark<br />
is currently populating CATPAD with the data from the<br />
fifty busiest transit agencies in the United States. This<br />
effort is centered at K-State and has benefited by the<br />
employment of LARCP post-baccalaureate students<br />
Morgan Dunay, Rial Carver, and Emma-Quin Smith.<br />
The involvement of LARCP students has been essential<br />
for turning CATPAD from an idea to a resource. “I am<br />
so grateful for the USRG support that allows me to<br />
engage such talented students. Their efforts, diligence,<br />
and creativity have immeasurably advanced this<br />
project. They have transformed CATPAD from a plan<br />
to a reality,” writes Dr. Newmark. CATPAD epitomizes<br />
the <strong>APDesign</strong> approach of seeking research leadership<br />
while engaging the next generation of practitioners.<br />
Dr. Newmark is in the process of analyzing the data<br />
within CATPAD to publish a paper on emerging trends<br />
on transit surveying. The next stage of the project<br />
will see a focus on incorporating more raw data sets<br />
and, ideally, indexing them together for cross-system<br />
research. Through these efforts, Dr. Newmark is<br />
trying to make Kansas the center of transit passenger<br />
research.<br />
<strong>APDesign</strong> <strong>Magazine</strong> | Spring/Summer 20<strong>18</strong> <strong>APDesign</strong> <strong>Magazine</strong> | Spring/Summer 20<strong>18</strong>
16 17<br />
Investigating Architectural Tectonics<br />
Exploring the relationship between design and construction<br />
Chad Schwartz<br />
of the semester, the work was critiqued<br />
by the class during in-class presentations<br />
and heavily redlined by Professor<br />
Schwartz. Each subsequent submittal of<br />
a new section repeated this process, but<br />
also required a resubmittal of all previous<br />
sections, reworked to address the critique<br />
received. As such, each section, including<br />
the text and graphic components, evolved<br />
significantly throughout the semester.<br />
Although the students were not required<br />
to write an extensive amount of words<br />
or do an extensive number of drawings,<br />
by the end of the semester each word in<br />
the text and each line in the drawings had<br />
been painstakingly and carefully selected,<br />
the ideas had been continually reworked<br />
and clearly tied to the research and<br />
process of analysis.<br />
1: Earthwork l Foundation<br />
Rammed earth wall and straw bale construction act<br />
as the foundation of the structure<br />
2: Framework l Columns<br />
Located at the heart of the project are 9 timber<br />
composite columns anchered in concrete footings<br />
Tectonic anatomy diagram of Nest We Grow, Kengo Kuma and Associates with the College of Environmental Design at UC Berkeley<br />
Drawing by Eddie Garcia<br />
In the Fall semester of 2017, Chad<br />
Schwartz, Assistant Professor in the<br />
Department of Architecture, taught<br />
a writing intensive seminar in which<br />
students worked to develop a better<br />
understanding of architectural tectonics.<br />
Architectural tectonics is often described<br />
as the “poetics of construction,” but over<br />
the past century and a half tectonics has<br />
evolved to adapt to changing technologies<br />
and cultural attitudes. Through this<br />
lineage of adaptation, tectonic theory<br />
has become integrative, examining the<br />
interwoven relationship between space,<br />
function, structure, context, symbolism,<br />
representation, and construction.<br />
In this course, each student selected an<br />
architectural precedent, which he or<br />
she then analyzed using a framework<br />
developed by Professor Schwartz in his<br />
book Introducing Architectural Tectonics:<br />
Exploring the Intersection of Design and<br />
Construction. This framework provided<br />
the students a fundamental grounding<br />
of the theory of tectonics, dividing the<br />
complex set of ideas into the following<br />
categories:<br />
ANATOMY | the study of the primary<br />
components and systems of a building<br />
inspired by Gottfried Semper’s proposal<br />
for four elements of architecture.<br />
CONSTRUCTION | the study of the<br />
means and methods of construction<br />
as well as the materiality of the built<br />
environment<br />
DETAIL + INTERSECTION | the study<br />
of the joints and other critical conditions<br />
that make up the smallest scale of the<br />
built environment<br />
PLACE | the study of the impact of a<br />
specific place or context on the tectonic<br />
makeup of a building<br />
REPRESENTATION +<br />
ORNAMENTATION | the study of<br />
the relationship between the actual<br />
construction of the building that is<br />
required for stability or enclosure and the<br />
cladding or ornamentation that is used<br />
to create the aesthetic scheme<br />
SPACE | the study of the relationship<br />
between the creation of space and<br />
the construction and representational<br />
qualities of a building<br />
ATECTONIC | the study of conditions<br />
that run contrary to typical tectonic ideas<br />
The students’ examination of the<br />
precedents paralleled the case study<br />
process Professor Schwartz undertook<br />
in his book. The students began by<br />
writing an architect brief and a project<br />
brief, concisely outlining these two<br />
components for the reader in about 700<br />
words. Paired with this initial summary<br />
were plan and section drawings of the<br />
project, which were required to be drawn<br />
by the students. Following this initial<br />
submission, each student analyzed his or<br />
her precedent using three of the categories<br />
from the tectonic framework above. For<br />
each point of analysis, the students were<br />
required to develop a written component<br />
of 300 to 400 words, self-generated<br />
diagrams and other analytical drawings<br />
to graphically supplement the text,<br />
and found photographs of the project<br />
highlighting its tectonic impression. All<br />
components of the precedent analysis<br />
were required to be founded on research;<br />
as such, the students were required to<br />
have cited material laced throughout the<br />
analysis, taken specifically from readings<br />
on architectural tectonics studied from<br />
the beginning of the semester.<br />
The course methodology was centered<br />
on iteration and active participation. When<br />
the students submitted their first section<br />
The students generated two final<br />
submissions for the course. First, the class<br />
was required to compile their semester’s<br />
research efforts into a finished book. Each<br />
student was responsible for his or her<br />
chapter and another task in the formation<br />
of the book: cover design, layout, image<br />
citations, afterward, table of contents<br />
and other front matter, etc. The process<br />
of creating the final book, entitled Form<br />
and Force: An Exploration of Tectonics,<br />
provided the students with insight into the<br />
components of a professionally written<br />
book and the effort required to organize<br />
such a document.<br />
After submitting their book, each member<br />
of the class was asked to create a built<br />
piece inspired by the tectonic analysis of<br />
his or her precedent. The nature of the<br />
construction was flexible. It could have<br />
been conceived of as a full-scale detail of<br />
a component of the precedent examining<br />
and demonstrating how it was built, an<br />
analytic model demonstrating principles<br />
at work in the project, or an abstract<br />
composition inspired by the tectonic<br />
makeup of the precedent. Regardless,<br />
however, the students were required to<br />
demonstrate one or more of the tectonic<br />
principles at work in the precedent<br />
through a built medium. The working<br />
process required the students to do design<br />
and technical drawings as well testing<br />
ideas in the selected medium. In addition<br />
to the final built piece, the students were<br />
required to pin-up a single 11x17 sheet<br />
that described the relationship between<br />
the construction and the precedent.<br />
This project concluded the semester,<br />
3: Framework l Beams<br />
Beams then run parallel to the columns in moment<br />
connections to create the structure of the project<br />
1: Framework l Beams<br />
Beams then run parallel to the columns in<br />
moment connections to create the structure<br />
of the project<br />
providing a critical, culminating point for<br />
the tectonic investigation. Architectural<br />
tectonics, as the students found, involves<br />
the relationship between the quality of a<br />
space and the construction required to<br />
make it a reality. It was only fitting that<br />
their semester concluded with a handson<br />
exploration of the construction of<br />
their research.<br />
4: Framework l Lateral Bracing<br />
Cross-Bracing is aded to the lower level and catwalks<br />
are added to the upper layers to achieve stronger<br />
lateral bracing<br />
1: Enclosure<br />
The floating framework is then enclosed with<br />
corugated plastics which protects the interior<br />
from the elements<br />
Moment connection diagram of Nest We Grow,<br />
Kengo Kuma and Associates with the College of<br />
Environmental Design at UC Berkeley<br />
Drawing by Eddie Garcia<br />
<strong>APDesign</strong> <strong>Magazine</strong> | Spring/Summer 20<strong>18</strong> <strong>APDesign</strong> <strong>Magazine</strong> | Spring/Summer 20<strong>18</strong>
<strong>18</strong> 19<br />
Spring 2019 Ekdahl Lecture Series<br />
*all lectures will take place in Regnier Forum at 4:30pm on their respective dates<br />
As an architect with a background in organic agriculture,<br />
Caitlin brings to the firm MASS, an interdisciplinary focus on<br />
food justice, agriculture, and food systems. She is currently<br />
working on projects based in Boston, Hartford, and the Hudson<br />
Valley Design Lab. Prior to joining MASS, Caitlin directed an<br />
independent practice focused on water infrastructure. In this<br />
capacity, she was recipient of the Holcim Foundation for<br />
Sustainable Construction Gold Prize for her work on urban<br />
flood control in Las Vegas.<br />
John Stram has 46 years of professional award winning design<br />
experience. He served as industrial design/graphics manager<br />
at IBM, was director of design division at Seal Furniture and<br />
Systems and was manager of design—permanaent fixtures<br />
& temporary displays for American Greetings Corporation.<br />
His work has been displayed in collections at New York’s<br />
Museum of Modern Art (MOMA), the Smithsonian Institution<br />
in Washington D.C., and the Museum of Contemporary Crafts<br />
in New York.<br />
February 13, 2019<br />
February 1, 2019<br />
Caitlin Taylor<br />
RA | Design Director<br />
Victor L. Regnier Distinguished International Lecture<br />
February <strong>18</strong>, 2019<br />
David A Rubin<br />
PLA, ASLA, FAAR | Principal<br />
David is the founding principal of David Rubin Land Collective<br />
and is recipient of the 2011-2012 Garden Club of America Rome<br />
Prize in Landscape Architecture from the American Academy in<br />
Rome. His visionary contribution to the field in “empathy-driven<br />
design” is a hallmark of the studio, earning increasing renown<br />
for fusing issues of social justice in cities with excellence in<br />
the design of public spaces. His work has received awards and<br />
honors from the American Society of Landscape Architects and<br />
the American Institute of Architects. David is also Design Critic<br />
at Harvard University School of Design.<br />
February 6, 2019<br />
March 4, 2019<br />
John Stram<br />
Joyce Coffee<br />
L/IDSA | Industrial Design<br />
LEED AP |<br />
Consultant<br />
Founder & President of CRC<br />
Joyce is an accomplished organizational strategist and<br />
visionary leader with over 25 years of domestic and<br />
international experience in the corporate, government and<br />
non-profit sectors implementing resilience and sustainability<br />
strategies, management systems, performance measurement,<br />
partnerships, benchmarking and reporting. She is the Founder<br />
and President of Climate Resilience Consulting.<br />
Jeremy Smith | B Arch (Hons First Class), BBSc VUW, B.Sc,<br />
ANZIA, Registered Architect<br />
In his role as Design Director at Irving Smith, Jeremy has led a range of ISA’s<br />
design innovations, including winning World Villa of the Year in 2017, and<br />
the design competition winning and subsequent New Zealand Architecture<br />
Award winning NMIT Arts & Media, and Whakatane Library and Exhibition<br />
Centre buildings.<br />
Jeremy has widely lectured about the practice’s work, teaches an iterative<br />
design studio to Masters students and has been both an internal and external<br />
Masters examiner at Auckland University. He was a judge for the World<br />
Architecture Festival in Singapore 2014 and judged again in Berlin 2017.<br />
<strong>APDesign</strong> Green Roofs Grow<br />
Grants and Scholarships<br />
Blackmore earns fellowship<br />
Thom Jackson<br />
Pam Blackmore was awarded the<br />
20<strong>18</strong> Garden Club of America Board<br />
of Associates Centennial Pollinator<br />
Fellowship for her project "Butterflies,<br />
Tallgrass Prairie, and Green Roofs."<br />
This fellowship, co-sponsored by<br />
the Pollinator Partnership, provides<br />
funding to study the causes of<br />
pollinator decline that could lead<br />
to potential solutions for their<br />
conservation and sustainability.<br />
The $4,000 fellowship will assist Blackmore in studying the<br />
butterfly communities of two K-State green roofs planted with<br />
native vegetation: the Memorial Stadium green roofs. She is<br />
evaluating the effectiveness of these green roofs to provide<br />
pollinator habitat in an urban context by comparing butterfly<br />
communities of the green roofs to urban native prairie at Warner<br />
Park and protected tallgrass sites at the Konza Prairie Biological<br />
Station.<br />
Blackmore, a native of Alberta, Canada, is a second-year<br />
landscape architecture graduate student in the Department of<br />
Landscape Architecture and Regional & Community Planning.<br />
She obtained a Bachelor of Landscape Architecture in 2013 from<br />
Utah State University.<br />
This award typically goes to students in science disciplines such<br />
as evolutionary biology, entomology, ecology, and zoology.<br />
Blackmore is the first landscape architecture student to receive<br />
this award.<br />
"Receiving this fellowship means a lot to me because it shows<br />
the jury valued the research I'm conducting, even though I'm<br />
a landscape architecture student," Blackmore said. "I have an<br />
incredible team helping me, not only from my department,<br />
but also a wildlife biologist, botanist and many others from the<br />
K-State Division of Biology. I credit my phenomenal support<br />
team for receiving this award."<br />
Lee Skabelund, Department of Landscape Architecture and<br />
Regional & Community Planning, and Dave Haukos and Jeff<br />
Taylor, Division of Biology, are serving on Blackmore's committee<br />
for her master's thesis research. Blackmore began her study last<br />
May and continued all summer until after the Monarch migration<br />
came through Manhattan. She is using the funds to pay research<br />
assistants who helped her in the field this summer.<br />
<strong>APDesign</strong> <strong>Magazine</strong> | Spring/Summer 20<strong>18</strong> <strong>APDesign</strong> <strong>Magazine</strong> | Spring/Summer 20<strong>18</strong>
20 21<br />
Weigel Library<br />
Maxine Ganske<br />
Best kept secret in <strong>APDesign</strong>…until now!<br />
Do you know the Paul Weigel Library of<br />
Architecture, Planning and Design has<br />
its own Special Collections as part of the<br />
library’s outstanding resources? If you<br />
didn’t, you certainly aren’t alone!<br />
Professor Paul Weigel, for whom the<br />
library is named, was responsible for both<br />
the library and the Special Collections.<br />
During his time as head of the Department<br />
of Architecture and Allied Arts he acquired<br />
many volumes of immeasurable value for<br />
the architecture library here at Kansas<br />
State.<br />
While Weigel was a practicing architect in<br />
New York City, he became acquainted with<br />
the Head of the Acquisitions Department<br />
of the New York Public Library, a Mr. Wang.<br />
Following World War I several wealthy<br />
families were forced for economic reasons<br />
to dispose of their private libraries. J.<br />
P. Morgan purchased some of these<br />
collections and then gave many of the<br />
volumes to the New York Public Library.<br />
When there were duplicate copies of<br />
these outstanding and comparatively<br />
rare architectural volumes Wang made<br />
them available to Weigel for purchase<br />
at substantially reduced prices. These<br />
volumes contained illustrations of period<br />
decorative motifs, detailed sketches, and<br />
photos of design and structural features<br />
of French and English cathedrals, opera<br />
houses, and city halls. By the late 1920’s<br />
Kansas State’s architecture library because<br />
of this collection had gained the reputation<br />
as one of the best west of the Mississippi.<br />
In the former third floor library location,<br />
Seaton 3<strong>23</strong>, very few patrons were aware<br />
of that rare book collection being housed<br />
in the small, enclosed, dimly lit room at the<br />
rear of the library, “climate controlled” only<br />
by a window air conditioner and fans.<br />
But now as they say “the cat is out of the<br />
bag!”; or “it’s out from under wraps!”; or<br />
“the beans have been spilled!”; or “the<br />
secret is out!”<br />
The Paul Weigel Library Special Collections<br />
has been recently moved to and situated in<br />
the William A. Stoskopf Special Collections<br />
room, Regnier 0081D, in the new Weigel<br />
Library! Now located at the front of the<br />
library, the Special Collections room with<br />
its floor to ceiling glass partition allows<br />
these exceptional materials to be visible<br />
when the library is open. This spacious,<br />
well-lit facility has ample shelving allowing<br />
the books to be attractively displayed and<br />
easily accessible. The room is complete<br />
with a table, chairs and computer for<br />
patrons’ convenience.<br />
These materials are valuable and many are<br />
fragile and irreplaceable. For these reasons<br />
they must be used in the Stoskopf Special<br />
Collections Room in the library with<br />
gloves, handled with care and cannot be<br />
checked out. Patrons interested in viewing<br />
materials can request access from Weigel<br />
staff during library hours of operation.<br />
<strong>APDesign</strong> <strong>Magazine</strong> | Spring/Summer 20<strong>18</strong> <strong>APDesign</strong> <strong>Magazine</strong> | Spring/Summer 20<strong>18</strong>
22 <strong>23</strong><br />
Weigel’s collection of about 1150+ titles<br />
encompass a wide range of subject<br />
matter and materials pertaining to all four<br />
disciplines within the College of <strong>APDesign</strong>.<br />
A folio volume of 164-pages presents Daniel<br />
Burnham’s Plan of Chicago prepared under<br />
the direction of the Commercial Club during<br />
the years MCMVI, MCMVII, and MCMVIII<br />
(1909).<br />
Of interest to the Interior Architecture and<br />
Product Design patrons will be Historic<br />
wall-papers: from their inception to the<br />
introduction of machinery by Nancy<br />
McClelland (1924) that covers the first<br />
block-printed French papers to the early<br />
19th century as well as Chinese wallpaper.<br />
An example of unique landscape architecture<br />
resources in this collection would be the two<br />
volume set, Gardens of Colony and State,<br />
widely considered to be the best reference<br />
on garden-making in the early Republic.<br />
These books take you on a stroll through<br />
America’s most exquisite gardens at that<br />
time, many of which have long vanished<br />
For the architect or historian, the collection<br />
includes periodicals dating from the <strong>18</strong>70s;<br />
large illustrated folios published in the 19th<br />
and early 20th centuries on prehistoric,<br />
Egyptian and Asian structures, Classical<br />
architecture, the European Renaissance,<br />
later European and American residential<br />
styles, and extensive collections of European<br />
folios from the Beaux Arts period; as well as<br />
complete archive collections of the modern<br />
masters - Aalto, Kahn, Le Corbusier, Mies<br />
and Wright.<br />
Prized titles of the Weigel Library Special<br />
Collection include the 1581 edition of I qvattro<br />
libri dell’architettvra di Andrea Palladio,<br />
(The Four Books of Architecture by Andrea<br />
Palladio) and four volumes of Piranesi’s<br />
engravings – Diversi maniere d’adornare<br />
I cammini ed ogni altra parte degli edifizj<br />
desunte dall’architettura Egizia, Etrusca,<br />
e Greca (1769) and Roman architecture,<br />
sculpture and ornament; selected examples<br />
from Piranesi’s monumental work first<br />
published in Rome (1900), a volume of 200<br />
plates reproduced from his 1756 originals.<br />
The Plan of Chicago of 1909, more familiarly known as the Burnham Plan—after its principal author, architect and city<br />
planner Daniel H. Burnham—is one of the most noted documents in the history of city planning.<br />
Plans are now being developed for a “Special<br />
of the Week” display inside the room behind<br />
the glass wall to highlight a different title and<br />
show off its contents to encourage patrons<br />
to explore and utilize these resources. The<br />
“Special” will begin Fall 20<strong>18</strong> academic year.<br />
The students and faculty of <strong>APDesign</strong> are<br />
extremely fortunate to have these valuable<br />
volumes rich in content and exquisite<br />
illustrations at their fingertips; front and<br />
center in their library. Thanks to Paul Weigel<br />
and to William Stoskopf!<br />
<strong>APDesign</strong> <strong>Magazine</strong> | Spring/Summer 20<strong>18</strong> <strong>APDesign</strong> <strong>Magazine</strong> | Spring/Summer 20<strong>18</strong>
24 25<br />
After a career designing and building for others, it’s time to design your plan.<br />
who<br />
staff<br />
A charitable estate plan typically produces tax-saving benefits for<br />
you and your family while establishing your K-State legacy.<br />
Please contact the <strong>APDesign</strong> Development Team to start your plan.<br />
<strong>APDesign</strong> <strong>Magazine</strong> | Spring/Summer 20<strong>18</strong> <strong>APDesign</strong> <strong>Magazine</strong> | Spring/Summer 20<strong>18</strong>
Architecture . Interior Architecture & Product Design . Landscape Architecture|Regional & Community Planning<br />
26 27<br />
GET INVOLVED IN<br />
APDPRO<br />
Looking for another way to connect with <strong>APDesign</strong> and our students? Consider<br />
engaging with APDPro, the professional development program for <strong>APDesign</strong><br />
students. The program just finished its 5th and most successful year yet. Students<br />
attended events and workshops on professional communication, portfolio basics,<br />
interviewing and more.<br />
During the 2017-20<strong>18</strong> academic year:<br />
• Inaugural class of graduates became certified in APDPro<br />
• Nearly 500 <strong>APDesign</strong> students participated in the program<br />
Ways to Get Involved<br />
• APDPro Workshop Help influence<br />
the career readiness of your future<br />
employees by presenting a workshop<br />
or seminar to APDPro students. We<br />
welcome topics such as professional<br />
communication, transition to career<br />
life, navigating the job market,<br />
interviewing or networking skills<br />
and many more.<br />
• Portfolio/Resume Critiques<br />
Provide feedback face-to-face on<br />
students’ portfolios and resumes to<br />
assist them in their preparation for<br />
Mock Interviews, Design Expo or<br />
finding an internship or job.<br />
• APDPro Mentor Program Help<br />
<strong>APDesign</strong> students learn from your<br />
experience by becoming an APDPro<br />
Mentor. We’ll match you with a 3rd, 4th<br />
or 5th year student looking for advice<br />
and guidance from an experienced<br />
professional. We only ask that you<br />
stay in contact at least once a month.<br />
Our program is now on WildcatLink, a<br />
web-based mentoring and networking<br />
platform, to make it easy for you to<br />
connect with your mentee, as well as<br />
other K-State alumni and friends.<br />
Congratulations to the<br />
first-ever <strong>APDesign</strong> students<br />
to receive certification in<br />
APDPro! Be on the lookout<br />
for this certification from your<br />
future job applicants.<br />
Ashley Brunton, Master of Architecture,<br />
from North Mankato, Minnesota<br />
Caroline Finck, Master of Landscape<br />
Architecture, from Mexico, Missouri<br />
Margaret Brennan, Master of Architecture,<br />
from St. Louis, Missouri<br />
Please contact<br />
Danna Voegeli,<br />
APDPro<br />
Coordinator at<br />
apdpro@ksu.edu<br />
to be involved in<br />
APDPro.<br />
You can also visit apdesign.k-state.<br />
edu/current-students/apdpro for<br />
more information.<br />
Help Recruit Students to <strong>APDesign</strong>!<br />
Susan Lannou is the personal contact for students interested in pursuing one of<br />
our design or planning degrees. Please feel free to share her contact information.<br />
Also, if you are preparing to give a presentation about your profession, please let<br />
us know. We are happy to provide information about <strong>APDesign</strong>.<br />
Susan Lannou<br />
Director of Student Recruitment ∙ 785-532-1994 ∙ myapd@k-state.edu<br />
Ideas are<br />
formed in<br />
your mind,<br />
inspired<br />
by your<br />
heart and<br />
transferred<br />
through your<br />
hand. Every<br />
stroke of the<br />
pen or click<br />
of the mouse<br />
brings your<br />
vision closer<br />
to reality.<br />
YOUR Y<br />
FUTURE<br />
Visit <strong>APDesign</strong>. Visualize your future.<br />
<strong>APDesign</strong> <strong>Magazine</strong> | Spring/Summer 20<strong>18</strong> <strong>APDesign</strong> <strong>Magazine</strong> | Spring/Summer 20<strong>18</strong>
The College of Architecture, Planning & Design<br />
115 Seaton Hall<br />
Manhattan, KS<br />
66506-2902<br />
Nonprofit Organization<br />
U.S. Postage<br />
PAID<br />
Permit #525<br />
For more information and to stay up to date on<br />
upcoming events, go to<br />
apdesign.k-state.edu/events<br />
Stay Connected:<br />
apdesign.ksu.edu | facebook.com/<strong>APDesign</strong>KState | twitter.com/<strong>APDesign</strong>KState<br />
Kansas State University


