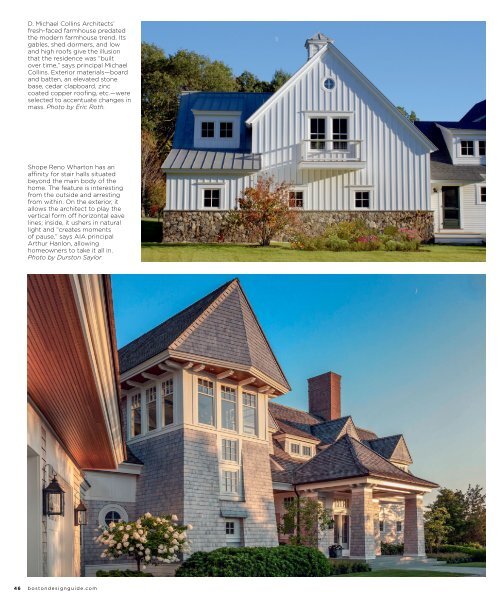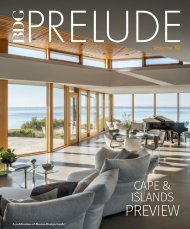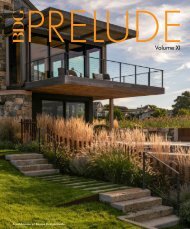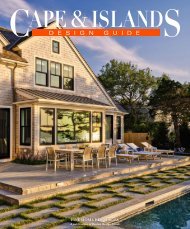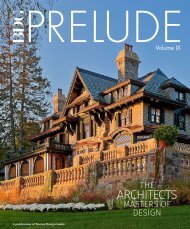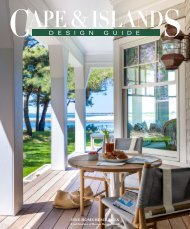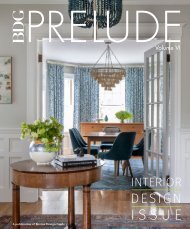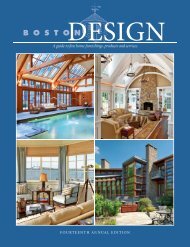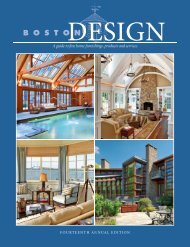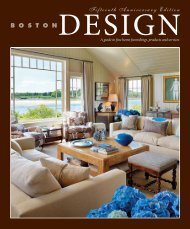BDG PRELUDE Spring 2019
You also want an ePaper? Increase the reach of your titles
YUMPU automatically turns print PDFs into web optimized ePapers that Google loves.
D. Michael Collins Architects’<br />
fresh-faced farmhouse predated<br />
the modern farmhouse trend. Its<br />
gables, shed dormers, and low<br />
and high roofs give the illusion<br />
that the residence was “built<br />
over time,” says principal Michael<br />
Collins. Exterior materials—board<br />
and batten, an elevated stone<br />
base, cedar clapboard, zinc<br />
coated copper roofing, etc.—were<br />
selected to accentuate changes in<br />
mass. Photo by Eric Roth.<br />
Shope Reno Wharton has an<br />
affinity for stair halls situated<br />
beyond the main body of the<br />
home. The feature is interesting<br />
from the outside and arresting<br />
from within. On the exterior, it<br />
allows the architect to play the<br />
vertical form off horizontal eave<br />
lines; inside, it ushers in natural<br />
light and “creates moments<br />
of pause,” says AIA principal<br />
Arthur Hanlon, allowing<br />
homeowners to take it all in.<br />
Photo by Durston Saylor<br />
46<br />
bostondesignguide.com


