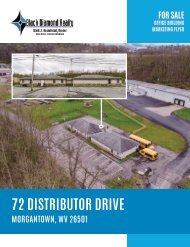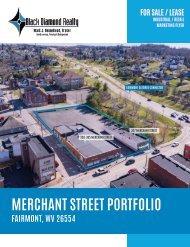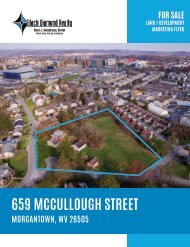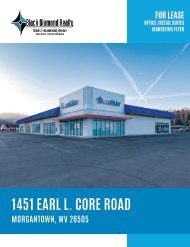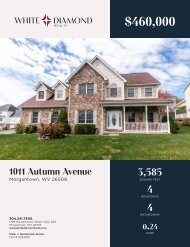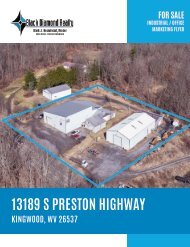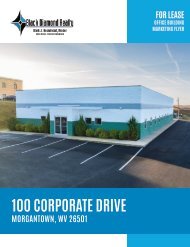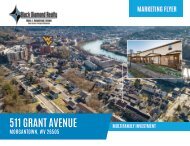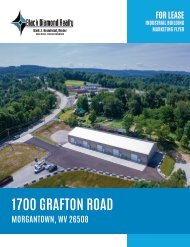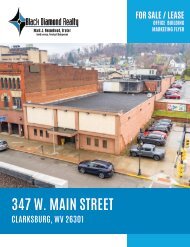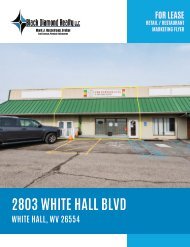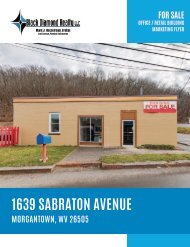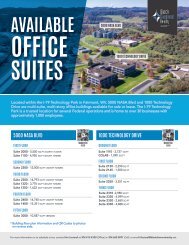400 W. Main Street [Empire Building] Marketing Flyer
Located at the corner of West Main Street and South 4th Street, 400 West Main Street offers a total of 25,000 (+/-) square feet of gross building area across seven floors on a 0.7 acre lot. The building is historically registered, decorated with ornate stone detail on the exterior and endless character in the interior. Each floor measures approximately 3,571 (+/-) square feet with access to every floor available via original spiral staircase and elevators. Located within an Opportunity Zone, which provides huge tax benefits.
Located at the corner of West Main Street and South 4th Street, 400 West Main Street offers a total of 25,000 (+/-) square feet of gross building area across seven floors on a 0.7 acre lot. The building is historically registered, decorated with ornate stone detail on the exterior and endless character in the interior. Each floor measures approximately 3,571 (+/-) square feet with access to every floor available via original spiral staircase and elevators. Located within an Opportunity Zone, which provides huge tax benefits.
Create successful ePaper yourself
Turn your PDF publications into a flip-book with our unique Google optimized e-Paper software.
SEVENTH FLOOR - FLOOR PLAN<br />
3,571 SQUARE FEET<br />
The seventh floor of this building is comprised of 3,571 (+/-)<br />
square feet. This floor can be accessed by two staircases<br />
and two elevators. The existing layout offers eleven offices,<br />
a reception area and waiting rooom.<br />
Finishes to the space include plaster walls, drop and plaster<br />
ceilings, a combination of hardwood and carpet flooring, and<br />
a mix of recessed lighting and hanging fixtures.<br />
ST - Stairs<br />
EL - Elevator<br />
12 <strong>400</strong> W. MAIN STREET


![400 W. Main Street [Empire Building] Marketing Flyer](https://img.yumpu.com/62652030/14/500x640/400-w-main-street-empire-building-marketing-flyer.jpg?AWSAccessKeyId=AKIAICNEWSPSEKTJ5M3Q&Expires=1714032000&Signature=U6LrU79pOPx%2FjL4OHUG88m29RdA%3D)

