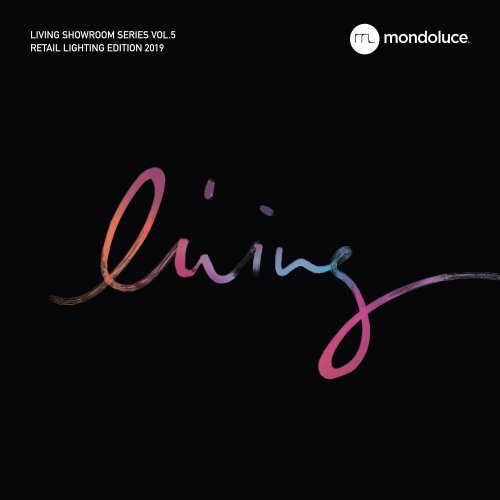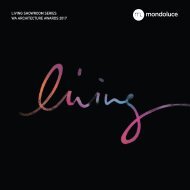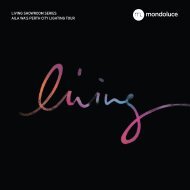Living Showroom Vol. 5 Retail Edition
Welcome to the Living Showroom series, a real-world lighting journey where you can witness aesthetically brilliant lighting solutions shining brightly.
Welcome to the Living Showroom series, a real-world lighting journey where you can witness aesthetically brilliant lighting solutions shining brightly.
You also want an ePaper? Increase the reach of your titles
YUMPU automatically turns print PDFs into web optimized ePapers that Google loves.
LIVING SHOWROOM SERIES VOL.5<br />
RETAIL LIGHTING EDITION 2019
ii<br />
WELCOME TO THE LIVING SHOWROOM<br />
SERIES, A REAL-WORLD LIGHTING JOURNEY<br />
WHERE YOU CAN WITNESS AESTHETICALLY<br />
BRILLIANT SOLUTIONS SHINING BRIGHTLY.
iii
01<br />
02<br />
03<br />
04<br />
05<br />
06<br />
AS YOUR TRUSTED<br />
LIGHTING PARTNER,<br />
WE’LL HELP YOU FIND THE<br />
BEST LIGHTING SOLUTION.<br />
Welcome to <strong>Living</strong> <strong>Showroom</strong>, a sample<br />
showcase of Mondoluce’s commissioned lighting<br />
installations. We hope this brochure helps<br />
demonstrate the true potential of our products<br />
in practice, which can be hard to envision in a<br />
showroom alone.<br />
Lighting solutions are intended to add depth<br />
and dimension, light and shade, scale and drama,<br />
or safety and confidence to the spaces they<br />
illuminate. As your lighting partner, it’s our job to<br />
introduce you to all the possibilities, alternatives<br />
and solutions imaginable. We have the knowledge,<br />
experience, product range and professionalism<br />
to expertly deliver even the most complex and<br />
challenging lighting design solutions.<br />
We love lighting – its sheer aesthetic brilliance,<br />
its beauty, its functionality and its ability to<br />
add atmosphere to any space. We hope you<br />
enjoy these installation as much as we enjoyed<br />
producing them, in collaboration with valued<br />
design professionals.<br />
01 Whitford City Shopping Centre<br />
02 Raine Square<br />
03 Hay Street Mall<br />
04 Clarkson Nissan<br />
05 Mandurah Forum<br />
06 Abey <strong>Showroom</strong><br />
07 Como the Treasury<br />
08 DFO, Perth<br />
09 South Terrace, Fremantle<br />
10 Bar Botanik<br />
11 Rokeby Road, Subiaco<br />
12 The Westin, Perth<br />
13 Aloft Hotel<br />
14 Bay View Terrace<br />
15 Osborne Park Mazda<br />
iv
07<br />
08<br />
09<br />
10<br />
11<br />
12<br />
13<br />
14<br />
15<br />
v
01<br />
FEATURE PROJECT<br />
WHITFORD CITY<br />
SHOPPING CENTRE<br />
CLIENT<br />
Scentre Group<br />
DEVELOPERS / BUILDERS<br />
Scentre Group<br />
ELECTRICAL ENGINEER<br />
Floth<br />
ELECTRICAL CONTRACTOR<br />
Everett-Smith<br />
LOCATION<br />
Marmion Ave & Whitfords<br />
Avenue, Hillarys WA 6025<br />
PHOTOGRAPHY<br />
Ron Tan<br />
Westfield owner-operators Scentre Group and Singapore group GIC<br />
revealed plans to redevelop Whitford City Shopping Centre.<br />
The intention was to transform the existing Piazza into a modern, casual<br />
dining and entertainment precinct including new restaurants, family<br />
entertainment, a state-of-the-art cinema complex and a lush green<br />
family friendly public space.<br />
The creation of a lifestyle and entertainment precinct at Whitford City<br />
was intended to provide the community with an outdoor destination for<br />
leisure and dining that can be enjoyed day or night.<br />
LIGHTING PLAN<br />
The new piazza can be seen from the alfresco areas of most of the<br />
restaurants and is overlooked by a living wall illuminated by iGuzzini<br />
iPro. The iGuzzini Linealuce highlights the textures and softens the<br />
façade of the piazza. The design overall has created an inviting space<br />
that extends the enjoyment for the surrounding businesses and patrons<br />
well into the evening.<br />
An extraordinary place has been created that enriches the community<br />
and celebrates the best of our WA lifestyle.<br />
vi
vii
viii
PRODUCTS USED:<br />
iGuzzini iPro<br />
iGuzzini Linealuce Compact<br />
ix
02<br />
FEATURE PROJECT<br />
ABEY SHOWROOM<br />
CLIENT<br />
Abey<br />
BUILDER<br />
Abey <strong>Showroom</strong><br />
ELECTRICAL CONTRACTOR<br />
Hailand Electrical<br />
LOCATION<br />
Oxford Street,<br />
Leederville WA 6007<br />
PHOTOGRAPHY<br />
Ron Tan<br />
Abey designs and manufactures an extensive range of kitchen and basin<br />
tapware and sinkware products to the world’s highest standards and<br />
also brings the very best European ranges to the Australian market so it<br />
was important that the new Perth Selection Gallery reflected that.<br />
Abey designed the layout with their in-house design team and used the<br />
services of the Abey cabinetmaker to manufacture the furniture items.<br />
Local trades were used to install and complete the fitout and Mondoluce<br />
were called upon in the early stages of the project to detail a functional<br />
and appealing lighting solution that worked for both an office and retail<br />
application.<br />
LIGHTING PLAN<br />
Mondoluce was able to offer lighting in keeping with high-end European<br />
products, the modern and elegant iGuzzini Underscore and Frontlight<br />
trackspot featured throughout the space alongside ELS ADL downlights<br />
and Systemkanal 50, showcase the bathroom and kitchen product lines<br />
in their best light with intentions to add in more pendant lighting as a<br />
feature throughout the individual displays as the future budget allows.<br />
A perfect fusion of history and innovation, with a culture that fosters<br />
creativity through an ever-evolving approach to new product<br />
development and design, Abey now has a Selection Gallery that is able<br />
to showcase this very aesthetic.<br />
x
xi
xii
PRODUCTS USED:<br />
iGuzzini Underscore Recessed<br />
iGuzzini Front Light<br />
ELS Systemkanal 50<br />
ELS ADL Downlight<br />
xiii
03<br />
FEATURE PROJECT<br />
CLARKSON NISSAN<br />
xiv<br />
CLIENT<br />
AHG<br />
ELECTRICAL ENGINEER<br />
ETC - Engineering<br />
Technology Consultants<br />
BUILDER<br />
Cooktown Constructions<br />
ELECTRICAL CONTRACTOR<br />
WESCO<br />
LOCATION<br />
22/30 Pensacola Terrace,<br />
Clarkson WA 6030<br />
PHOTOGRAPHY<br />
Ron Tan<br />
Clarkson is fast becoming a hub for the northern corridor shopping<br />
precinct, especially with the expansion of the city. AHG have moved<br />
quickly to develop and build a brand new Nissan Dealership in the area.<br />
AHG’s has evolved to be a leader in “Energy Efficient” building design,<br />
they have been working very closely with WESCO Electrical to be at<br />
the forefront of LED Lighting implementation into their Dealerships.<br />
Clarkson Nissan is the most recent development in WA to use LED<br />
lighting for the entire lighting requirements of the dealership.<br />
LIGHTING PLAN:<br />
The showroom has been illuminated with a high output (50W) LED<br />
downlight that provides superior lighting quality, both in glare and<br />
colour rendition.<br />
The Cree Edge HO floods used on the display yard, utilise a unique<br />
optical lens technology to provide a lighting distribution designed<br />
specifically for the automotive industry. This optic provides excellent<br />
vertical illumination to the “Front Line Display” vehicles, with superior<br />
colour rendition over old technology. The standard design for display<br />
yard lighting was to use 2 x 1000W MH floods on a 10m pole and by<br />
moving to the new CREE Edge HO LED fittings, the energy savings are<br />
over 60%. This enables the dealership to run the display yard lighting<br />
long into the night, to help capitalise on after hours potential sales.<br />
Workshop lighting has been done with the CREE CXB 230W LED High<br />
Bay with 16” Prismatic Lens. The 230W LED fitting replaced standard<br />
400W MH, providing the dealership with energy savings, a better<br />
quality of light to work under, and longer lasting quality light. By using<br />
the prismatic reflector, the entire workshop is lit uniformly to enable<br />
excellent vision for vehicular movement and tradesman safety.
xv
xvi
PRODUCTS USED:<br />
iGuzzini Reflex Professional<br />
Cree Edge High Output<br />
Cree CXB Highbay<br />
xvii
04<br />
FEATURE PROJECT<br />
MANDURAH FORUM<br />
CLIENT<br />
Vicinity Centres<br />
ARCHITECT<br />
Hames Sharley<br />
ELECTRICAL ENGINEER<br />
Best Consultants<br />
BUILDERS<br />
Multiplex<br />
ELECTRICAL CONTRACTOR<br />
Downer Group<br />
LOCATION<br />
330 Pinjarra Road,<br />
Mandurah WA 6210<br />
PHOTOGRAPHY<br />
Ron Tan<br />
The complete centre transformation by Vicinity Centres, nearly doubles<br />
the size of Mandurah Forum. The updated facility has become a<br />
contemporary retail, dining and shopping destination of what is now<br />
Western Australia’s second biggest city.<br />
The luminaires put forward by Downer Group in collaboration with<br />
Mondoluce, enhance Hames Sharley’s coastal design both inside and out.<br />
LIGHTING PLAN<br />
The iGuzzini Wow creates interest from the carpark entrance with it’s<br />
compact, minimal design and soft curves. The Wow not only offers an<br />
aesthetically pleasing design but also improved energy efficiency, high<br />
visual comfort optics and maintainable components making for a long<br />
lasting luminaire.<br />
The interior of the centre is lined with pelmet lighting that softly<br />
highlights the ceiling throughout. The pelmet lighting system supplied<br />
by Mondoluce offered a substantial saving in installation (labour) time<br />
and effort. The ease of maintenance of this system was also a big<br />
advantage to the client. The result was a high level of indirect light,<br />
perfectly uniform which opened the malls.<br />
The new-look Mandurah Forum has been designed to reflect the coastal<br />
character of Mandurah and to connect to the culture and community,<br />
providing an integrated meeting place for all.<br />
xviii
xix
xx
PRODUCTS USED:<br />
iGuzzini Wow<br />
Pelmet lighting supplied by Mondoluce<br />
xxi
05<br />
FEATURE PROJECT<br />
RAINE SQUARE<br />
CLIENT<br />
Charter Hall<br />
ARCHITECTS<br />
Taylor Robinson Chaney<br />
Broderick Architects and<br />
Cox Architecture<br />
ELECTRICAL ENGINEER<br />
Floth<br />
BUILDER<br />
Built<br />
ELECTRICAL CONTRACTOR<br />
Everett Smith<br />
LOCATION<br />
Cnr Murray Street, William<br />
Street & Wellington Street,<br />
Perth WA 6000<br />
PHOTOGRAPHY<br />
Ron Tan<br />
Charter Hall’s redevelopment of Raine Square expands the centre into a<br />
spectacular entertainment and retail precinct. Conveniently located close<br />
to the train and bus stations, Perth City Link and RAC Arena.<br />
This collaboration between Taylor Robinson Chaney Broderick and Cox<br />
Architecture, includes a new hotel, various restaurants and bars and a<br />
multi-screen cinema complex. The design addresses the site’s four street<br />
frontages and increasing public access in addition to integrating the<br />
existing heritage buildings.<br />
LIGHTING PLAN<br />
Façades and soffit are illuminated with striking effects to highlight both new<br />
and old architectural features. The modern gold squares lined with Unios<br />
Aeon Flex reflect the Raine Square branding while iGuzzini iPro, Linealuce<br />
RGB and Trick highlight the columns and detail of the heritage buildings.<br />
The interior features textured ceilings illuminated by Unios Aeon Flex<br />
and ELS downlights. Similarly the Unios Eclipse Linear lights compliment<br />
the timber beams creating a comfortable environment in addition to<br />
highlighting the texture. ELS Systemkanal 50 was used to create bold<br />
square feature lighting, which adds another graphic element that also<br />
reflects the Raine Square branding.<br />
New laneways and entrances from William Street, together with<br />
enhancements to the existing entrances allow a greater level of public<br />
access. Both client and builder requested a low voltage catenary system<br />
in addition to dimming capabilities to illuminate the laneway. Mondoluce<br />
worked with ELS to achieve the required combination of low voltage and<br />
dimming control within the Ligman Odessa with Xicato XIM LED module.<br />
xxii
xxiii
xxiv
PRODUCTS USED:<br />
ELS Systemkanal 50<br />
iGuzzini Crown<br />
iGuzzini iPro<br />
iGuzzini Laser Blade<br />
iGuzzini Linealuce RGB<br />
iGuzzini Trick<br />
Ligman Odessa Catenary<br />
Unios Aeon Flex<br />
Unios Eclipse<br />
Unios Marc<br />
xxv
06<br />
FEATURE PROJECT<br />
DFO PERTH<br />
xxvi<br />
CLIENT<br />
Vicinity Centres<br />
ARCHITECT<br />
Taylor Robinson Chaney<br />
Broderick Architects<br />
ELECTRICAL ENGINEER<br />
Wood and Grieve Engineers<br />
BUILDER<br />
Georgiou<br />
ELECTRICAL CONTRACTOR<br />
Everett Smith<br />
LOCATION<br />
11 High Street,<br />
Perth Airport WA 6105<br />
PHOTOGRAPHY<br />
Ron Tan<br />
The new Perth DFO (Direct Factory Outlet) is a major complex combining<br />
more than 100 specialty retailers with various food and beverage options.<br />
Accessed from Tonkin Hwy and in close proximity to the Airport, the DFO<br />
provides a key discount apparel destination for WA.<br />
LIGHTING PLAN<br />
Vicinity Centres engaged Taylor Robinson Chaney Broderick as the lead<br />
consult on the design which was inspired by aspects of natural and<br />
man-made flight.<br />
Lighting for the retail environment was an important consideration<br />
for the Perth DFO project. To create a pleasant environment for the<br />
shoppers, all light fittings are designed to have minimal discomfort glare.<br />
Base build lighting for the tenancies are provided via Venture high bay<br />
LED luminaries with high CRI performance to give an accurate colour<br />
rendering of the retail merchandise.<br />
Specially selected Unios canister wall lights and downlights are<br />
used throughout the amenities areas to create a cosy atmosphere,<br />
complementing the warm tones of the interior while the pause pods<br />
grouped throughout the premises are accented by Unios Aeon Flex to<br />
provide an inviting place to sit and re-charge.<br />
To promote a safe environment for loading and unloading of equipment,<br />
all loading docks and service area are well lit via the Cree CPY canopy<br />
luminaires. Lighting distribution to the open car parking areas is<br />
optimised by the extensive usage of type 5 optics from pole mounted<br />
CREE OSQ area luminaires which reduced the total number of poles<br />
required for the carpark with no upward light distribution that will affect<br />
the neighbouring airport.
xxvii
xxviii
PRODUCTS USED:<br />
Cree OSQ<br />
Cree CPY<br />
Ligman Odessa Floodlight<br />
LimeLite Linear 100 Plaster Recess<br />
Unios Aeon Flex<br />
Unios Titanium<br />
Unios Helix Wall Light<br />
Venture 185W VLED Highbay<br />
xxix
WE’RE NOT JUST A LIGHTING<br />
SUPPLIER. WE ARE YOUR<br />
LIGHTING PARTNER.<br />
The Mondoluce difference is this.<br />
We care.<br />
When we work with you, we strive to be the most trusted lighting<br />
partner in the industry. We always bring our best to each project and<br />
treat our working relationships with the utmost respect.<br />
We strive to be leading project lighting specialists, and we endeavour to<br />
bring you superior and progressive lighting products for architectural,<br />
commercial, industrial and infrastructure applications.<br />
We hope to share with you our vast knowledge about our products and<br />
the possibilities that can be achieved with lighting. We are dedicated<br />
to lighting and very passionate about the crucial role it plays in our<br />
built environment – how creative, how innovative, how sustainable, how<br />
functional and how aesthetically stunning it can be.<br />
Based in Perth, WA, we have the highest regard for our working<br />
relationships and have done since launching in 1995. We strive to<br />
nurture and grow these relationships into trusted partnerships. We pride<br />
ourselves on providing quality products, intelligent advice, unsurpassed<br />
support and maximum value as a dependable member of your team.<br />
Gerry de Wind<br />
Managing Director<br />
What matters to us is consistently delivering quality, reliability and<br />
value through the products and services we provide to our clients. No<br />
matter the stage of the project – concept, design and specification,<br />
right through to installation, commissioning or problem solving – you’re<br />
in safe hands.<br />
That’s because with Mondoluce, you’re not just choosing a lighting<br />
company. You’re choosing a lighting partner.<br />
mondoluce.com.au<br />
xxx
Mondoluce Headquarters, Malaga<br />
xxxi
LIVING SHOWROOM SERIES VOL.5<br />
RETAIL EDITION 2019<br />
Malaga Office:<br />
10 Weir Road<br />
Malaga WA 6090<br />
T 08 9321 0101<br />
lighting@mondoluce.com.au<br />
mondoluce.com.au<br />
mondoluce_WA





