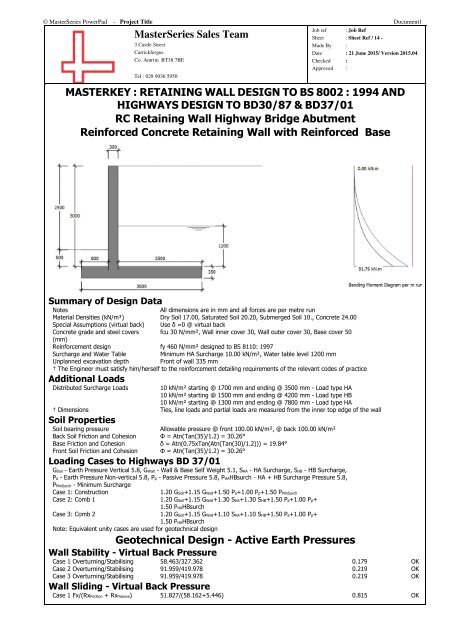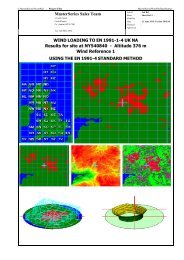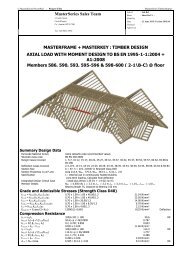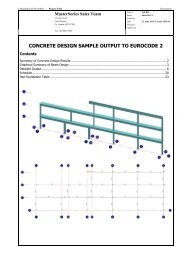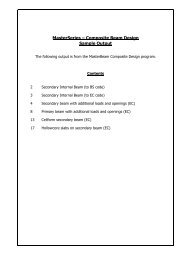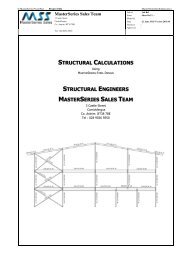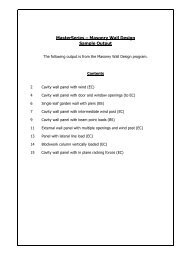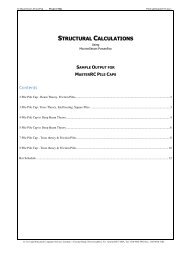MasterKey Retaining Walls Sample Output
MasterKey Retaining Walls Sample Output
MasterKey Retaining Walls Sample Output
Create successful ePaper yourself
Turn your PDF publications into a flip-book with our unique Google optimized e-Paper software.
© MasterSeries PowerPad - Project Title Document1<br />
MasterSeries Sales Team<br />
3 Castle Street<br />
Carrickfergus<br />
Co. Antrim BT38 7BE<br />
Tel : 028 9036 5950<br />
Job ref : Job Ref<br />
Sheet : Sheet Ref / 14 -<br />
Made By :<br />
Date : 21 June 2015/ Version 2015.04<br />
Checked :<br />
Approved :<br />
MASTERKEY : RETAINING WALL DESIGN TO BS 8002 : 1994 AND<br />
HIGHWAYS DESIGN TO BD30/87 & BD37/01<br />
RC <strong>Retaining</strong> Wall Highway Bridge Abutment<br />
Reinforced Concrete <strong>Retaining</strong> Wall with Reinforced Base<br />
Summary of Design Data<br />
Notes<br />
All dimensions are in mm and all forces are per metre run<br />
Material Densities (kN/m³) Dry Soil 17.00, Saturated Soil 20.20, Submerged Soil 10., Concrete 24.00<br />
Special Assumptions (virtual back) Use δ =0 @ virtual back<br />
Concrete grade and steel covers fcu 30 N/mm², Wall inner cover 30, Wall outer cover 30, Base cover 50<br />
(mm)<br />
Reinforcement design fy 460 N/mm² designed to BS 8110: 1997<br />
Surcharge and Water Table<br />
Minimum HA Surcharge 10.00 kN/m², Water table level 1200 mm<br />
Unplanned excavation depth<br />
Front of wall 335 mm<br />
† The Engineer must satisfy him/herself to the reinforcement detailing requirements of the relevant codes of practice<br />
Additional Loads<br />
Distributed Surcharge Loads<br />
10 kN/m² starting @ 1700 mm and ending @ 3500 mm - Load type HA<br />
10 kN/m² starting @ 1500 mm and ending @ 4200 mm - Load type HB<br />
10 kN/m² starting @ 1300 mm and ending @ 7800 mm - Load type HA<br />
† Dimensions Ties, line loads and partial loads are measured from the inner top edge of the wall<br />
Soil Properties<br />
Soil bearing pressure<br />
Allowable pressure @ front 100.00 kN/m², @ back 100.00 kN/m²<br />
Back Soil Friction and Cohesion Φ = Atn(Tan(35)/1.2) = 30.26°<br />
Base Friction and Cohesion δ = Atn(0.75xTan(Atn(Tan(30)/1.2))) = 19.84°<br />
Front Soil Friction and Cohesion Φ = Atn(Tan(35)/1.2) = 30.26°<br />
Loading Cases to Highways BD 37/01<br />
GSoil - Earth Pressure Vertical 5.8, GWall - Wall & Base Self Weight 5.1, SHA - HA Surcharge, SHB - HB Surcharge,<br />
Pa - Earth Pressure Non-vertical 5.8, Pp - Passive Pressure 5.8, PHAHBsurch - HA + HB Surcharge Pressure 5.8,<br />
PMinSurch - Minimum Surcharge<br />
Case 1: Construction<br />
Case 2: Comb 1<br />
Case 3: Comb 2<br />
1.20 GSoil+1.15 GWall+1.50 Pa+1.00 Pp+1.50 PMinSurch<br />
1.20 GSoil+1.15 GWall+1.30 SHA+1.30 SHB+1.50 Pa+1.00 Pp+<br />
1.50 PHAHBsurch<br />
1.20 GSoil+1.15 GWall+1.10 SHA+1.10 SHB+1.50 Pa+1.00 Pp+<br />
1.50 PHAHBsurch<br />
Note: Equivalent unity cases are used for geotechnical design<br />
Geotechnical Design - Active Earth Pressures<br />
Wall Stability - Virtual Back Pressure<br />
Case 1 Overturning/Stabilising 58.463/327.362 0.179 OK<br />
Case 2 Overturning/Stabilising 91.959/419.978 0.219 OK<br />
Case 3 Overturning/Stabilising 91.959/419.978 0.219 OK<br />
Wall Sliding - Virtual Back Pressure<br />
Case 1 Fx/(RxFriction + RxPassive) 51.827/(58.162+5.446) 0.815 OK


