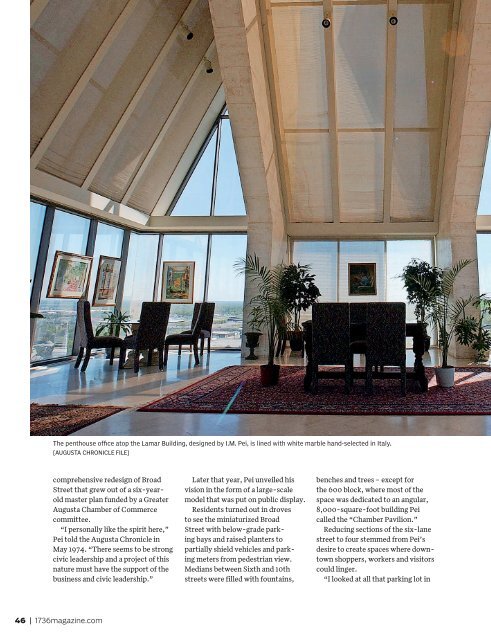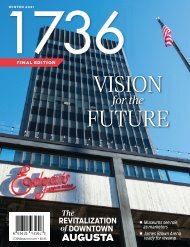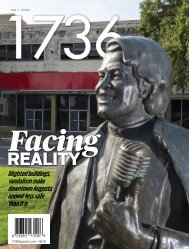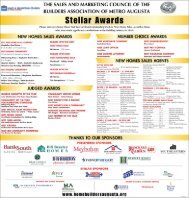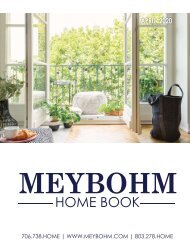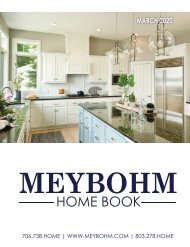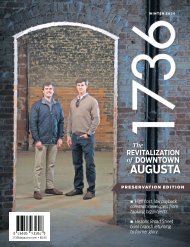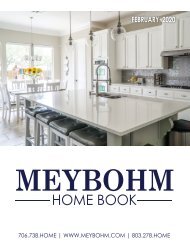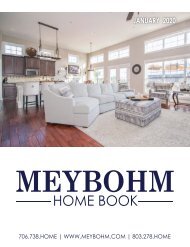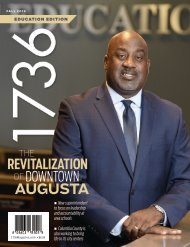Beautification Edition - 1736 Magazine, Summer 2019
Summer 2019
Summer 2019
You also want an ePaper? Increase the reach of your titles
YUMPU automatically turns print PDFs into web optimized ePapers that Google loves.
The penthouse office atop the Lamar Building, designed by I.M. Pei, is lined with white marble hand-selected in Italy.<br />
[AUGUSTA CHRONICLE FILE]<br />
comprehensive redesign of Broad<br />
Street that grew out of a six-yearold<br />
master plan funded by a Greater<br />
Augusta Chamber of Commerce<br />
committee.<br />
“I personally like the spirit here,”<br />
Pei told the Augusta Chronicle in<br />
May 1974. “There seems to be strong<br />
civic leadership and a project of this<br />
nature must have the support of the<br />
business and civic leadership.”<br />
Later that year, Pei unveiled his<br />
vision in the form of a large-scale<br />
model that was put on public display.<br />
Residents turned out in droves<br />
to see the miniaturized Broad<br />
Street with below-grade parking<br />
bays and raised planters to<br />
partially shield vehicles and parking<br />
meters from pedestrian view.<br />
Medians between Sixth and 10th<br />
streets were filled with fountains,<br />
benches and trees – except for<br />
the 600 block, where most of the<br />
space was dedicated to an angular,<br />
8,000-square-foot building Pei<br />
called the “Chamber Pavilion.”<br />
Reducing sections of the six-lane<br />
street to four stemmed from Pei’s<br />
desire to create spaces where downtown<br />
shoppers, workers and visitors<br />
could linger.<br />
“I looked at all that parking lot in<br />
46 | <strong>1736</strong>magazine.com<br />
0818_T_45_AM____.indd 46<br />
7/29/<strong>2019</strong> 4:23:17 PM


