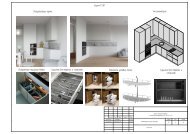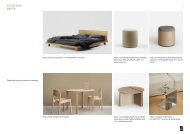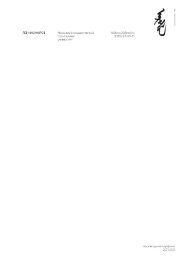Portfolio Skibnevsky Ivan
University of Liechtenstein
University of Liechtenstein
Create successful ePaper yourself
Turn your PDF publications into a flip-book with our unique Google optimized e-Paper software.
6.800<br />
All the staff rooms, storages and bathrooms are fitted compactly<br />
in one part of the building, whereas the rest of it houses<br />
a multifunctional 7 meters high open space. Its main function<br />
is the cafe with a souvenir shop, but a different furniture arrangement<br />
can easily turn the space to either an auditorium or<br />
an exhibition hall.<br />
The building is made of wood: a core made of glued timber<br />
frames and the decking made of silver discoloured aspen.<br />
The visitor center is effective in terms of vandalism since elevation<br />
decking could be easily replaced and windows and doors have<br />
shutters.<br />
4.050<br />
5<br />
2<br />
4<br />
1<br />
3<br />
+6.500<br />
+3.500<br />
7<br />
±0.000<br />
section 1-1<br />
6<br />
2<br />
1<br />
+8.000<br />
+3.500<br />
±0.000<br />
±0.000<br />
1. aluminium coping<br />
2. sealing<br />
3. 50 mm rigid-foam insulation<br />
4. 20 mm oriented strand board<br />
5. 130 mm mineral wool<br />
6. vapor barrier<br />
7. 120/240 mm squared pine beam<br />
8. 150/450 glue-laminated pine beam<br />
9. heated aluminium box gutter<br />
10. double glazing in softwood frame<br />
11. 12 mm veneer plywood<br />
12. 30 mm silver fir planks<br />
13. reinforced concrete slab<br />
8<br />
2<br />
1<br />
section 2-2<br />
-0.500<br />
9<br />
17

















