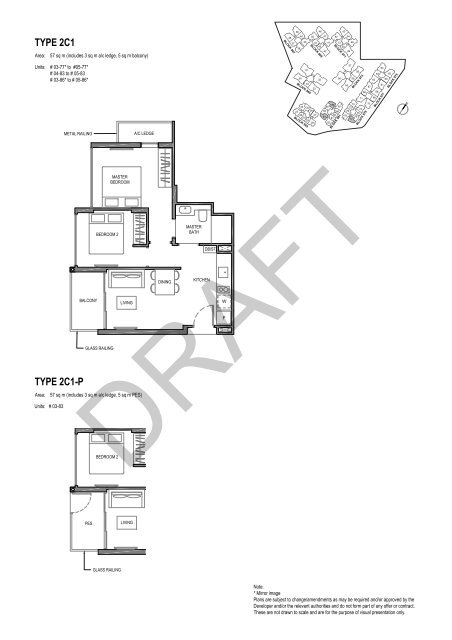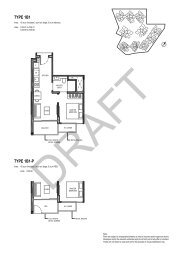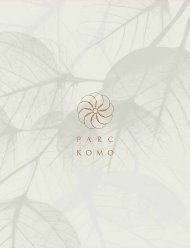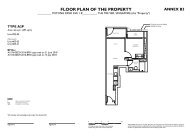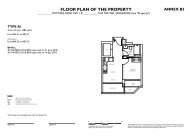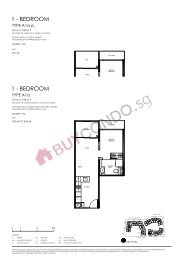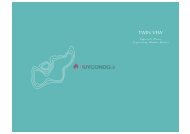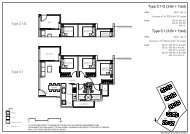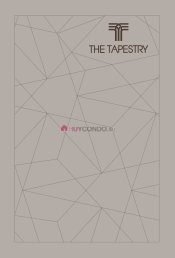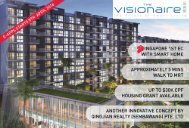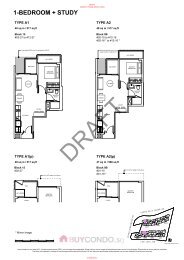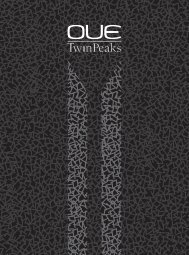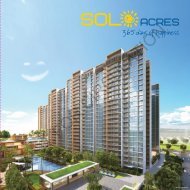Parc Komo 2 BR floorplans
Parc Komo, a freehold mixed development located at Jalan Meriam, will be redeveloped into low-rise condominium with full facilities, total 276 units and 28 retail shops. The development will also be close to schools like White Sands Primary and East Spring Primary and within 10 minutes’ drive to White Sands, Downtown East and Loyang Point.
Parc Komo, a freehold mixed development located at Jalan Meriam, will be redeveloped into low-rise condominium with full facilities, total 276 units and 28 retail shops. The development will also be close to schools like White Sands Primary and East Spring Primary and within 10 minutes’ drive to White Sands, Downtown East and Loyang Point.
- No tags were found...
Create successful ePaper yourself
Turn your PDF publications into a flip-book with our unique Google optimized e-Paper software.
TYPE 2C1<br />
Area:<br />
57 sq m (includes 3 sq m a/c ledge, 5 sq m balcony)<br />
Units: # 03-77* to #05-77*<br />
# 04-83 to # 05-83<br />
# 03-86* to # 05-86*<br />
METAL RAILING<br />
A/C LEDGE<br />
38<br />
BLOCK 967<br />
39<br />
46<br />
53<br />
40 45 47 52 54<br />
37<br />
35 44 41 51 48<br />
43<br />
50<br />
36<br />
42<br />
49<br />
57<br />
31<br />
58<br />
30<br />
56 59<br />
32<br />
34<br />
55<br />
33<br />
71<br />
86<br />
73<br />
24 25<br />
85 87 72<br />
74<br />
23<br />
26 84 88 79<br />
75<br />
22 27<br />
80<br />
83<br />
78 76<br />
21<br />
81<br />
29<br />
77<br />
28 82<br />
BLOCK 965<br />
BLOCK 963<br />
BLOCK 969<br />
BLOCK 971<br />
BLOCK 981<br />
BLOCK 973<br />
BLOCK 979<br />
62<br />
67<br />
66 68<br />
69<br />
70<br />
64<br />
63 65<br />
60<br />
61<br />
BLOCK 977 BLOCK 975<br />
N<br />
TYPE 2C1-P<br />
BALCONY<br />
BEDROOM 2<br />
GLASS RAILING<br />
BEDROOM 2<br />
MASTER<br />
BEDROOM<br />
LIVING<br />
Area: 57 sq m (includes 3 sq m a/c ledge, 5 sq m PES)<br />
Units: # 03-83<br />
DINING<br />
MASTER<br />
BATH<br />
KITCHEN<br />
DB/ST<br />
W<br />
F<br />
DRAFT<br />
PES<br />
LIVING<br />
GLASS RAILING<br />
Note:<br />
* Mirror image<br />
Plans are subject to change/amendments as may be required and/or approved by the<br />
Developer and/or the relevant authorities and do not form part of any offer or contract.<br />
These are not drawn to scale and are for the purpose of visual presentation only.
TYPE 2C2<br />
Area: 57 sq m (includes 3 sq m a/c ledge, 5 sq m balcony)<br />
Units: # 03-24 to # 05-24<br />
38<br />
BLOCK 967<br />
39<br />
46<br />
53<br />
40 45 47 52 54<br />
37<br />
35 44 41 51 48<br />
43<br />
50<br />
36<br />
42<br />
49<br />
57<br />
31<br />
58<br />
30<br />
56 59<br />
32<br />
34<br />
55<br />
33<br />
71<br />
86<br />
73<br />
24 25<br />
85 87 72<br />
74<br />
23<br />
26 84 88 79<br />
75<br />
22 27<br />
80<br />
83<br />
78 76<br />
21<br />
81<br />
29<br />
77<br />
28 82<br />
BLOCK 965<br />
BLOCK 963<br />
BLOCK 969<br />
BLOCK 971<br />
BLOCK 981<br />
BLOCK 973<br />
BLOCK 979<br />
62<br />
67<br />
66 68<br />
69<br />
70<br />
64<br />
63 65<br />
60<br />
61<br />
BLOCK 977 BLOCK 975<br />
N<br />
METAL RAILING<br />
GLASS RAILING<br />
A/C<br />
LEDGE<br />
BALCONY<br />
BEDROOM 2<br />
MASTER<br />
BEDROOM<br />
LIVING<br />
DINING<br />
MASTER<br />
BATH<br />
DB/ST<br />
KITCHEN<br />
W<br />
F<br />
DRAFT<br />
Note:<br />
Plans are subject to change/amendments as may be required and/or approved by the<br />
Developer and/or the relevant authorities and do not form part of any offer or contract.<br />
These are not drawn to scale and are for the purpose of visual presentation only.
TYPE 2C3<br />
Area:<br />
61 sq m (includes 3 sq m a/c ledge, 8 sq m balcony)<br />
Units: # 04-25 to # 05-25<br />
# 03-76* to # 05-76*<br />
# 04-84 to # 05-84<br />
# 04-85* to # 05-85*<br />
A/C LEDGE<br />
METAL RAILING<br />
FULL HEIGHT<br />
METAL SCREEN<br />
BALCONY<br />
38<br />
BLOCK 967<br />
39<br />
46<br />
53<br />
40 45 47 52 54<br />
37<br />
35 44 41 51 48<br />
43<br />
50<br />
36<br />
42<br />
49<br />
57<br />
31<br />
58<br />
30<br />
56 59<br />
32<br />
34<br />
55<br />
33<br />
71<br />
86<br />
73<br />
24 25<br />
85 87 72<br />
74<br />
23<br />
26 84 88 79<br />
75<br />
22 27<br />
80<br />
83<br />
78 76<br />
21<br />
81<br />
29<br />
77<br />
28 82<br />
BLOCK 965<br />
BLOCK 963<br />
BLOCK 969<br />
BLOCK 971<br />
BLOCK 981<br />
BLOCK 973<br />
BLOCK 979<br />
62<br />
67<br />
66 68<br />
69<br />
70<br />
64<br />
63 65<br />
60<br />
61<br />
BLOCK 977 BLOCK 975<br />
N<br />
BEDROOM 2<br />
TYPE 2C3-P<br />
Area:<br />
A/C LEDGE<br />
METAL RAILING<br />
DINING<br />
KITCHEN<br />
LIVING<br />
61 sq m (includes 3 sq m a/c ledge, 8 sq m PES)<br />
Units: # 03-25<br />
# 03-84<br />
# 03-85*<br />
W<br />
F<br />
DB/<br />
ST<br />
ST<br />
FULL HEIGHT<br />
METAL SCREEN<br />
PES<br />
MASTER<br />
BEDROOM<br />
MASTER<br />
BATH<br />
DRAFT<br />
BEDROOM 2<br />
LIVING<br />
MASTER<br />
BEDROOM<br />
Note:<br />
*Mirror image<br />
Plans are subject to change/amendments as may be required and/or approved by the<br />
Developer and/or the relevant authorities and do not form part of any offer or contract.<br />
These are not drawn to scale and are for the purpose of visual presentation only.
TYPE 2D1<br />
Area:<br />
67 sq m (includes 3 sq m a/c ledge, 8 sq m balcony)<br />
Units: # 02-34* to # 05-34*<br />
# 02-59* to # 05-59*<br />
# 02-60 to # 05-60<br />
# 02-66 to # 05-66<br />
38<br />
BLOCK 967<br />
39<br />
46<br />
53<br />
40 45 47 52 54<br />
37<br />
35 44 41 51 48<br />
43<br />
50<br />
36<br />
42<br />
49<br />
57<br />
31<br />
58<br />
30<br />
56 59<br />
32<br />
34<br />
55<br />
33<br />
71<br />
86<br />
73<br />
24 25<br />
85 87 72<br />
74<br />
23<br />
26 84 88 79<br />
75<br />
22 27<br />
80<br />
83<br />
78 76<br />
21<br />
81<br />
29<br />
77<br />
28 82<br />
BLOCK 965<br />
BLOCK 963<br />
BLOCK 969<br />
BLOCK 971<br />
BLOCK 981<br />
BLOCK 973<br />
BLOCK 979<br />
62<br />
67<br />
66 68<br />
69<br />
70<br />
64<br />
63 65<br />
60<br />
61<br />
BLOCK 977 BLOCK 975<br />
N<br />
MASTER<br />
BEDROOM<br />
BALCONY<br />
GLASS RAILING<br />
A/C LEDGE<br />
BEDROOM 2<br />
MASTER<br />
BATH BATH 2<br />
METAL RAILING<br />
W<br />
BALCONY<br />
LIVING<br />
KITCHEN<br />
DINING<br />
F<br />
DB/ST<br />
DRAFT<br />
FULL HEIGHT METAL SCREEN<br />
APPLICABLE TO:<br />
# 03-34*, # 04-34*<br />
# 03-59*, # 04-59*<br />
# 03-60 to # 05-60<br />
# 03-66 to # 05-66<br />
GLASS RAILING APPLICABLE TO:<br />
# 02-34*, # 05-34*<br />
# 02-59*, # 05-59*<br />
# 02-60<br />
# 02-66<br />
Note:<br />
* Mirror image<br />
Plans are subject to change/amendments as may be required and/or approved by the<br />
Developer and/or the relevant authorities and do not form part of any offer or contract.<br />
These are not drawn to scale and are for the purpose of visual presentation only.
R11<br />
TYPE 2D1a-G<br />
Area:<br />
67 sq m (includes 3 sq m a/c ledge, 8 sq m PES)<br />
Units: # 01-34*<br />
# 01-59*<br />
# 01-60<br />
# 01-66<br />
LOFT<br />
38<br />
BLOCK 967<br />
39<br />
46<br />
53<br />
40 45 47 52 54<br />
37<br />
35 44 41 51 48<br />
43<br />
50<br />
36<br />
42<br />
49<br />
57<br />
31<br />
58<br />
30<br />
56 59<br />
32<br />
34<br />
55<br />
33<br />
71<br />
86<br />
73<br />
24 25<br />
85 87 72<br />
74<br />
23<br />
26 84 88 79<br />
75<br />
22 27<br />
80<br />
83<br />
78 76<br />
21<br />
81<br />
29<br />
77<br />
28 82<br />
BLOCK 965<br />
BLOCK 963<br />
BLOCK 969<br />
BLOCK 971<br />
BLOCK 981<br />
BLOCK 973<br />
BLOCK 979<br />
62<br />
67<br />
66 68<br />
69<br />
70<br />
64<br />
63 65<br />
60<br />
61<br />
BLOCK 977 BLOCK 975<br />
N<br />
GLASS RAILING<br />
METAL RAILING<br />
PES<br />
MASTER<br />
BEDROOM<br />
MASTER<br />
BATH<br />
A/C LEDGE<br />
BEDROOM 2<br />
BATH 2<br />
W<br />
PES<br />
LIVING<br />
KITCHEN<br />
DINING<br />
F<br />
DB/ST<br />
FULL HEIGHT METAL SCREEN<br />
APPLICABLE TO:<br />
# 01-34*<br />
# 01-59*<br />
GLASS RAILING APPLICABLE TO:<br />
# 01-60<br />
# 01-66<br />
DRAFT<br />
PLATFORM FURNITURE<br />
WARDROBE BELOW<br />
PLATFORM FURNITURE<br />
ISOMETRIC VIEW **<br />
Note:<br />
*Mirror image<br />
** Isometric views have excluded railing drawings for the steps<br />
Plans are subject to change/amendments as may be required and/or approved by the<br />
Developer and/or the relevant authorities and do not form part of any offer or contract.<br />
These are not drawn to scale and are for the purpose of visual presentation only.
TYPE 2D2<br />
Area:<br />
68 sq m (includes 3 sq m a/c ledge, 8 sq m balcony)<br />
Units: # 03-40 to # 05-40<br />
# 03-47 to # 05-47<br />
# 02-54 to # 05-54<br />
38<br />
BLOCK 967<br />
39<br />
46<br />
53<br />
40 45 47 52 54<br />
37<br />
35 44 41 51 48<br />
43<br />
50<br />
36<br />
42<br />
49<br />
57<br />
31<br />
58<br />
30<br />
56 59<br />
32<br />
34<br />
55<br />
33<br />
71<br />
86<br />
73<br />
24 25<br />
85 87 72<br />
74<br />
23<br />
26 84 88 79<br />
75<br />
22 27<br />
80<br />
83<br />
78 76<br />
21<br />
81<br />
29<br />
77<br />
28 82<br />
BLOCK 965<br />
BLOCK 963<br />
BLOCK 969<br />
BLOCK 971<br />
BLOCK 981<br />
BLOCK 973<br />
BLOCK 979<br />
62<br />
67<br />
66 68<br />
69<br />
70<br />
64<br />
63 65<br />
60<br />
61<br />
BLOCK 977 BLOCK 975<br />
N<br />
FULL HEIGHT METAL SCREEN<br />
APPLICABLE TO:<br />
# 03-40, # 04-40<br />
# 03-47, # 04-47<br />
# 03-54, # 04-54<br />
GLASS RAILING APPLICABLE TO:<br />
# 05-40<br />
# 05-47<br />
# 02-54, # 05-54<br />
DINING<br />
F<br />
DB/<br />
ST<br />
BALCONY<br />
LIVING<br />
KITCHEN<br />
W<br />
A/C LEDGE<br />
BEDROOM 2<br />
BATH 2<br />
METAL RAILING<br />
MASTER<br />
BATH<br />
BALCONY<br />
GLASS RAILING<br />
MASTER<br />
BEDROOM<br />
DRAFT<br />
Note:<br />
Plans are subject to change/amendments as may be required and/or approved by the<br />
Developer and/or the relevant authorities and do not form part of any offer or contract.<br />
These are not drawn to scale and are for the purpose of visual presentation only.
R11<br />
TYPE 2D2a-G<br />
Area:<br />
69 sq m (includes 3 sq m a/c ledge, 9 sq m PES)<br />
Units: # 01-40<br />
# 01-47<br />
# 01-54<br />
LOFT<br />
38<br />
BLOCK 967<br />
39<br />
46<br />
53<br />
40 45 47 52 54<br />
37<br />
35 44 41 51 48<br />
43<br />
50<br />
36<br />
42<br />
49<br />
57<br />
31<br />
58<br />
30<br />
56 59<br />
32<br />
34<br />
55<br />
33<br />
71<br />
86<br />
73<br />
24 25<br />
85 87 72<br />
74<br />
23<br />
26 84 88 79<br />
75<br />
22 27<br />
80<br />
83<br />
78 76<br />
21<br />
81<br />
29<br />
77<br />
28 82<br />
BLOCK 965<br />
BLOCK 963<br />
BLOCK 969<br />
BLOCK 971<br />
BLOCK 981<br />
BLOCK 973<br />
BLOCK 979<br />
62<br />
67<br />
66 68<br />
69<br />
70<br />
64<br />
63 65<br />
60<br />
61<br />
BLOCK 977 BLOCK 975<br />
N<br />
DINING<br />
F<br />
DB/<br />
ST<br />
FULL HEIGHT<br />
METAL SCREEN<br />
PES<br />
LIVING<br />
KITCHEN<br />
W<br />
METAL RAILING<br />
A/C LEDGE<br />
BEDROOM 2<br />
BATH 2<br />
MASTER<br />
BATH<br />
PES<br />
GLASS RAILING<br />
MASTER<br />
BEDROOM<br />
DRAFT<br />
PLATFORM FURNITURE<br />
WARDROBE BELOW<br />
PLATFORM FURNITURE<br />
ISOMETRIC VIEW **<br />
Note:<br />
** Isometric views have excluded railing drawings for the steps<br />
Plans are subject to change/amendments as may be required and/or approved by the<br />
Developer and/or the relevant authorities and do not form part of any offer or contract.<br />
These are not drawn to scale and are for the purpose of visual presentation only.
TYPE 2D3<br />
Area:<br />
68 sq m (includes 3 sq m a/c ledge, 8 sq m balcony)<br />
Units: # 02-44 to # 05-44<br />
# 02-51 to # 05-51<br />
38<br />
BLOCK 967<br />
39<br />
46<br />
53<br />
40 45 47 52 54<br />
37<br />
35 44 41 51 48<br />
43<br />
50<br />
36<br />
42<br />
49<br />
57<br />
31<br />
58<br />
30<br />
56 59<br />
32<br />
34<br />
55<br />
33<br />
71<br />
86<br />
73<br />
24 25<br />
85 87 72<br />
74<br />
23<br />
26 84 88 79<br />
75<br />
22 27<br />
80<br />
83<br />
78 76<br />
21<br />
81<br />
29<br />
77<br />
28 82<br />
BLOCK 965<br />
BLOCK 963<br />
BLOCK 969<br />
BLOCK 971<br />
BLOCK 981<br />
BLOCK 973<br />
BLOCK 979<br />
62<br />
67<br />
66 68<br />
69<br />
70<br />
64<br />
63 65<br />
60<br />
61<br />
BLOCK 977 BLOCK 975<br />
N<br />
DINING<br />
KITCHEN<br />
LIVING<br />
BALCONY<br />
F<br />
W<br />
DB/<br />
ST<br />
FULL HEIGHT METAL SCREEN<br />
APPLICABLE TO:<br />
# 02-44, # 04-44<br />
# 02-51, # 04-51<br />
GLASS RAILING APPLICABLE TO:<br />
# 03-44, # 05-44<br />
BATH 2<br />
BEDROOM 2<br />
A/C LEDGE<br />
METAL RAILING<br />
MASTER<br />
BATH<br />
BALCONY<br />
MASTER<br />
BEDROOM<br />
GLASS RAILING<br />
# 03-51, # 05-51DRAFT<br />
Note:<br />
Plans are subject to change/amendments as may be required and/or approved by the<br />
Developer and/or the relevant authorities and do not form part of any offer or contract.<br />
These are not drawn to scale and are for the purpose of visual presentation only.
TYPE 2D4<br />
Area:<br />
65 sq m (includes 3 sq m a/c ledge, 8 sq m balcony)<br />
Units: # 04-27 to # 05-27<br />
# 03-74* to # 05-74*<br />
FULL HEIGHT<br />
METAL SCREEN<br />
GLASS RAILING<br />
38<br />
BLOCK 967<br />
39<br />
46<br />
53<br />
40 45 47 52 54<br />
37<br />
35 44 41 51 48<br />
43<br />
50<br />
36<br />
42<br />
49<br />
57<br />
31<br />
58<br />
30<br />
56 59<br />
32<br />
34<br />
55<br />
33<br />
71<br />
86<br />
73<br />
24 25<br />
85 87 72<br />
74<br />
23<br />
26 84 88 79<br />
75<br />
22 27<br />
80<br />
83<br />
78 76<br />
21<br />
81<br />
29<br />
77<br />
28 82<br />
BLOCK 965<br />
BLOCK 963<br />
BLOCK 969<br />
BLOCK 971<br />
BLOCK 981<br />
BLOCK 973<br />
BLOCK 979<br />
62<br />
67<br />
66 68<br />
69<br />
70<br />
64<br />
63 65<br />
60<br />
61<br />
BLOCK 977 BLOCK 975<br />
N<br />
TYPE 2D4-P<br />
Area:<br />
Units: # 03-27<br />
BALCONY<br />
LIVING<br />
DINING<br />
KITCHEN<br />
DB/<br />
ST<br />
65 sq m (includes 3 sq m a/c ledge, 8 sq m PES)<br />
PES<br />
W<br />
F<br />
FULL HEIGHT<br />
METAL SCREEN<br />
BALCONY<br />
BEDROOM 2<br />
MASTER<br />
BEDROOM<br />
BATH 2<br />
MASTER<br />
BATH<br />
A/C LEDGE<br />
METAL RAILING<br />
DRAFT<br />
GLASS RAILING<br />
PES<br />
BEDROOM 2<br />
LIVING<br />
MASTER<br />
BEDROOM<br />
Note:<br />
*Mirror Image<br />
Plans are subject to change/amendments as may be required and/or approved by the<br />
Developer and/or the relevant authorities and do not form part of any offer or contract.<br />
These are not drawn to scale and are for the purpose of visual presentation only.
TYPE 2D5<br />
Area:<br />
67 sq m (includes 3 sq m a/c ledge, 8 sq m balcony)<br />
Units: # 03-28* to # 05-28*<br />
# 04-73 to # 05-73<br />
FULL HEIGHT<br />
METAL SCREEN<br />
GLASS RAILING<br />
38<br />
BLOCK 967<br />
39<br />
46<br />
53<br />
40 45 47 52 54<br />
37<br />
35 44 41 51 48<br />
43<br />
50<br />
36<br />
42<br />
49<br />
57<br />
31<br />
58<br />
30<br />
56 59<br />
32<br />
34<br />
55<br />
33<br />
71<br />
86<br />
73<br />
24 25<br />
85 87 72<br />
74<br />
23<br />
26 84 88 79<br />
75<br />
22 27<br />
80<br />
83<br />
78 76<br />
21<br />
81<br />
29<br />
77<br />
28 82<br />
BLOCK 965<br />
BLOCK 963<br />
BLOCK 969<br />
BLOCK 971<br />
BLOCK 981<br />
BLOCK 973<br />
BLOCK 979<br />
62<br />
67<br />
66 68<br />
69<br />
70<br />
64<br />
63 65<br />
60<br />
61<br />
BLOCK 977 BLOCK 975<br />
N<br />
DB/ST<br />
TYPE 2D5-P<br />
Area:<br />
Units: # 03-73<br />
DINING<br />
PES<br />
BALCONY<br />
F<br />
LIVING<br />
KITCHEN<br />
67 sq m (includes 3 sq m a/c ledge, 8 sq m PES)<br />
W<br />
FULL HEIGHT<br />
METAL SCREEN<br />
BEDROOM 2<br />
BATH 2<br />
MASTER<br />
BATH<br />
A/C LEDGE<br />
PES<br />
BALCONY<br />
MASTER<br />
BEDROOM<br />
METAL RAILING<br />
DRAFT<br />
GLASS RAILING<br />
LIVING<br />
BEDROOM 2<br />
MASTER<br />
BEDROOM<br />
Note:<br />
*Mirror image<br />
Plans are subject to change/amendments as may be required and/or approved by the<br />
Developer and/or the relevant authorities and do not form part of any offer or contract.<br />
These are not drawn to scale and are for the purpose of visual presentation only.
TYPE 2D6<br />
Area:<br />
68 sq m (includes 3 sq m a/c ledge, 8 sq m balcony)<br />
Units: # 04-78 to # 05-78<br />
# 04-87 to # 05-87<br />
38<br />
BLOCK 967<br />
39<br />
46<br />
53<br />
40 45 47 52 54<br />
37<br />
35 44 41 51 48<br />
43<br />
50<br />
36<br />
42<br />
49<br />
57<br />
31<br />
58<br />
30<br />
56 59<br />
32<br />
34<br />
55<br />
33<br />
71<br />
86<br />
73<br />
24 25<br />
85 87 72<br />
74<br />
23<br />
26 84 88 79<br />
75<br />
22 27<br />
80<br />
83<br />
78 76<br />
21<br />
81<br />
29<br />
77<br />
28 82<br />
BLOCK 965<br />
BLOCK 963<br />
BLOCK 969<br />
BLOCK 971<br />
BLOCK 981<br />
BLOCK 973<br />
BLOCK 979<br />
62<br />
67<br />
66 68<br />
69<br />
70<br />
64<br />
63 65<br />
60<br />
61<br />
BLOCK 977 BLOCK 975<br />
N<br />
GLASS RAILING<br />
FULL HEIGHT<br />
METAL SCREEN<br />
GLASS RAILING<br />
FULL HEIGHT<br />
METAL SCREEN<br />
BALCONY<br />
BALCONY<br />
TYPE 2D6-P<br />
Area:<br />
PES<br />
LIVING<br />
MASTER<br />
BEDROOM<br />
68 sq m (includes 3 sq m a/c ledge, 8 sq m PES)<br />
Units: # 03-78<br />
# 03-87<br />
MASTER<br />
BEDROOM<br />
MASTER<br />
BATH<br />
DINING<br />
BATH 2<br />
A/C LEDGE<br />
BEDROOM 2<br />
KITCHEN<br />
DB/ST<br />
F<br />
METAL RAILING<br />
W<br />
DRAFT<br />
PES<br />
LIVING<br />
Note:<br />
Plans are subject to change/amendments as may be required and/or approved by the<br />
Developer and/or the relevant authorities and do not form part of any offer or contract.<br />
These are not drawn to scale and are for the purpose of visual presentation only.
TYPE 2D7<br />
Area:<br />
68 sq m (includes 3 sq m a/c ledge, 8 sq m balcony)<br />
Units: # 03-23 to # 05-23<br />
# 04-82 to # 05-82<br />
38<br />
BLOCK 967<br />
39<br />
46<br />
53<br />
40 45 47 52 54<br />
37<br />
35 44 41 51 48<br />
43<br />
50<br />
36<br />
42<br />
49<br />
57<br />
31<br />
58<br />
30<br />
56 59<br />
32<br />
34<br />
55<br />
33<br />
71<br />
86<br />
73<br />
24 25<br />
85 87 72<br />
74<br />
23<br />
26 84 88 79<br />
75<br />
22 27<br />
80<br />
83<br />
78 76<br />
21<br />
81<br />
29<br />
77<br />
28 82<br />
BLOCK 965<br />
BLOCK 963<br />
BLOCK 969<br />
BLOCK 971<br />
BLOCK 981<br />
BLOCK 973<br />
BLOCK 979<br />
62<br />
67<br />
66 68<br />
69<br />
70<br />
64<br />
63 65<br />
60<br />
61<br />
BLOCK 977 BLOCK 975<br />
N<br />
METAL RAILING<br />
MASTER<br />
BEDROOM<br />
A/C<br />
LEDGE<br />
MASTER<br />
BATH<br />
BATH 2<br />
W F DB/<br />
ST<br />
KITCHEN<br />
LIVING<br />
BEDROOM 2<br />
BALCONY<br />
GLASS RAILING<br />
BALCONY<br />
FULL HEIGHT<br />
METAL SCREEN<br />
TYPE 2D7-P<br />
Area:<br />
Units: # 03-82<br />
68 sq m (includes 3 sq m a/c ledge, 8 sq m PES)<br />
MASTER<br />
BEDROOM<br />
BEDROOM 2<br />
LIVING<br />
DINING<br />
DRAFT<br />
GLASS RAILING<br />
PES<br />
FULL HEIGHT<br />
METAL SCREEN<br />
PES<br />
Note:<br />
Plans are subject to change/amendments as may be required and/or approved by the<br />
Developer and/or the relevant authorities and do not form part of any offer or contract.<br />
These are not drawn to scale and are for the purpose of visual presentation only.
TYPE 2D8<br />
Area:<br />
71 sq m (includes 3 sq m a/c ledge, 7 sq m balcony)<br />
Units: # 02-37* to # 05-37*<br />
# 03-63 to # 05-63<br />
# 02-69 to # 05-69<br />
38<br />
BLOCK 967<br />
39<br />
46<br />
53<br />
40 45 47 52 54<br />
37<br />
35 44 41 51 48<br />
43<br />
50<br />
36<br />
42<br />
49<br />
57<br />
31<br />
58<br />
30<br />
56 59<br />
32<br />
34<br />
55<br />
33<br />
71<br />
86<br />
73<br />
24 25<br />
85 87 72<br />
74<br />
23<br />
26 84 88 79<br />
75<br />
22 27<br />
80<br />
83<br />
78 76<br />
21<br />
81<br />
29<br />
77<br />
28 82<br />
BLOCK 965<br />
BLOCK 963<br />
BLOCK 969<br />
BLOCK 971<br />
BLOCK 981<br />
BLOCK 973<br />
BLOCK 979<br />
62<br />
67<br />
66 68<br />
69<br />
70<br />
64<br />
63 65<br />
60<br />
61<br />
BLOCK 977 BLOCK 975<br />
N<br />
FULL HEIGHT METAL SCREEN<br />
APPLICABLE TO:<br />
# 02-37*, # 04-37*<br />
# 03-63 to # 05-63<br />
# 02-69 to # 05-69<br />
GLASS RAILING APPLICABLE TO:<br />
# 03-37*, # 05-37*<br />
DINING<br />
W<br />
F<br />
DB/<br />
ST<br />
BALCONY<br />
LIVING<br />
KITCHEN<br />
A/C LEDGE<br />
BEDROOM 2<br />
BATH 2<br />
METAL RAILING<br />
BALCONY<br />
GLASS RAILING<br />
MASTER<br />
BEDROOM<br />
MASTER<br />
BATH<br />
DRAFT<br />
Note:<br />
*Mirror Image<br />
Plans are subject to change/amendments as may be required and/or approved by the<br />
Developer and/or the relevant authorities and do not form part of any offer or contract.<br />
These are not drawn to scale and are for the purpose of visual presentation only.
R11<br />
TYPE 2D8a-G<br />
Area:<br />
72 sq m (includes 3 sq m a/c ledge, 8 sq m PES)<br />
Units: # 01-37*<br />
# 01-69<br />
LOFT<br />
38<br />
BLOCK 967<br />
39<br />
46<br />
53<br />
40 45 47 52 54<br />
37<br />
35 44 41 51 48<br />
43<br />
50<br />
36<br />
42<br />
49<br />
57<br />
31<br />
58<br />
30<br />
56 59<br />
32<br />
34<br />
55<br />
33<br />
71<br />
86<br />
73<br />
24 25<br />
85 87 72<br />
74<br />
23<br />
26 84 88 79<br />
75<br />
22 27<br />
80<br />
83<br />
78 76<br />
21<br />
81<br />
29<br />
77<br />
28 82<br />
BLOCK 965<br />
BLOCK 963<br />
BLOCK 969<br />
BLOCK 971<br />
BLOCK 981<br />
BLOCK 973<br />
BLOCK 979<br />
62<br />
67<br />
66 68<br />
69<br />
70<br />
64<br />
63 65<br />
60<br />
61<br />
BLOCK 977 BLOCK 975<br />
N<br />
GLASS RAILING<br />
PES<br />
LIVING<br />
DINING<br />
F<br />
W<br />
DB/<br />
ST<br />
KITCHEN<br />
METAL RAILING<br />
A/C LEDGE<br />
BEDROOM 2<br />
BATH 2<br />
GLASS RAILING<br />
PES<br />
MASTER<br />
BEDROOM<br />
MASTER<br />
BATH<br />
PLATFORM FURNITURE<br />
DRAFT<br />
WARDROBE BELOW<br />
PLATFORM FURNITURE<br />
ISOMETRIC VIEW **<br />
Note:<br />
*Mirror Image<br />
** Isometric views have excluded railing drawings for the steps<br />
Plans are subject to change/amendments as may be required and/or approved by the<br />
Developer and/or the relevant authorities and do not form part of any offer or contract.<br />
These are not drawn to scale and are for the purpose of visual presentation only.
TYPE 2P<br />
Area:<br />
86 sq m (includes 5 sq m a/c ledge, 13 sq m balcony)<br />
Units: # 02-40<br />
# 02-47<br />
38<br />
BLOCK 967<br />
39<br />
46<br />
53<br />
40 45 47 52 54<br />
37<br />
35 44 41 51 48<br />
43<br />
50<br />
36<br />
42<br />
49<br />
57<br />
31<br />
58<br />
30<br />
56 59<br />
32<br />
34<br />
55<br />
33<br />
71<br />
86<br />
73<br />
24 25<br />
85 87 72<br />
74<br />
23<br />
26 84 88 79<br />
75<br />
22 27<br />
80<br />
83<br />
78 76<br />
21<br />
81<br />
29<br />
77<br />
28 82<br />
BLOCK 965<br />
BLOCK 963<br />
BLOCK 969<br />
BLOCK 971<br />
BLOCK 981<br />
BLOCK 973<br />
BLOCK 979<br />
62<br />
67<br />
66 68<br />
69<br />
70<br />
64<br />
63 65<br />
60<br />
61<br />
BLOCK 977 BLOCK 975<br />
N<br />
DINING<br />
F<br />
DB/<br />
ST<br />
BALCONY<br />
LIVING<br />
KITCHEN<br />
GLASS RAILING<br />
W<br />
BEDROOM 2<br />
BATH 2<br />
MASTER<br />
BATH<br />
FAMILY<br />
ROOM<br />
GLASS RAILING<br />
BALCONY<br />
MASTER<br />
BEDROOM<br />
DRAFT<br />
A/C<br />
LEDGE<br />
METAL RAILING<br />
Note:<br />
Plans are subject to change/amendments as may be required and/or approved by the<br />
Developer and/or the relevant authorities and do not form part of any offer or contract.<br />
These are not drawn to scale and are for the purpose of visual presentation only.


