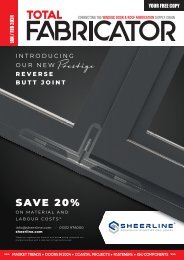January 2020
Create successful ePaper yourself
Turn your PDF publications into a flip-book with our unique Google optimized e-Paper software.
NFRC Tech Talk
WORKING WITH SCOTTISH SLATE:
KEY CONSIDERATIONS & GUIDANCE
As is largely the case across the UK, the great quarries of Scotland have closed, so the NFRC
says care is especially important when working with hard to come by reclaimed slates.
There were 300 slate quarries in existence
during the Victorian period, including the
famous Ballachulish, Easdale and Aberfoyle
quarries which provided roof slates throughout
Scotland. However, there are no quarries
operating today and it is difficult to find reclaimed
slates in sufficient quantities or of the required
quality. It is therefore essential that a competent
person is employed to decide whether re-roofing
with a particular reclaimed slate is viable.
Slate types
Scottish slates vary between 8-16mm in
thickness and range from 200mm up to 450mm
in length, with their colour and quality varying
greatly due to the different geology of the
quarries. The grey/green Stobo slate from
Peeblesshire, for example, did not have great
longevity due to early delamination. This
contrasts with the high-quality grey slates from
the Ballachulish quarries, which have proved to
be extremely durable and continue to be stripped
and re-laid throughout Scotland.
Roof pitches
Traditional Scottish slating is not recommended
on roof pitches less than 25° but they can be laid
up to 90° degrees. However, remember that at
lower pitches sidelap becomes increasingly
critical and that sufficiently wide reclaimed slates
may not be available. Above 75°, the minimum
headlap should be no less than 20mm, measured
below the nail hole. All vertical slating should be
fixed with three nails at the head and both
shoulders.
Sarking timber
This should be 19-22mm thick sawn softwood.
“It is therefore essential that a competent person
is employed to decide whether re-roofing with a
particular reclaimed slate is viable”
Although boards are installed without horizontal
gaps, shrinkage may lead to gaps of up to 5mm.
When jointed on rafters, gaps of approximately
10mm should be allowed between boards ends to
permit movement. They should be fixed to rafters
with 75mm x 3.35mm galvanised steel clout
nails, with 10mm heads; or in the case of nail
guns, the appropriate proprietary fixings should
be used in line with manufacturers’ instructions.
Underlay
Either high resistance (HR) or low resistance (LR)
types should be installed directly to the boards
before the slates. When fixing LR underlay,
always fit it according to the manufacturers’
instructions. Never use LR membranes if there is
evidence of bats since their claws can get caught
in the fibres. BS747 1F felt, which is self-sealing
around nail holes, is often used instead of
tarpaulin during slate stripping.
Reclaiming and preparing
Check individual slates for quality, dressing when
needed and thereafter re-holing and sizing to
determine their position on the roof. The majority
of the slates will range from 300-350mm in
length and will be laid in the middle courses of
the roof. Larger slates (400-450mm) will be laid
at the eaves and smaller slates (200-300mm)
will be fixed towards the top of the roof.
Above: A substantial Edwardian detached villa. Image courtesy B & D Roofing, www.bdroofing.co.uk.
Sizing, head and sidelaps
The nail hole should be no less than 25mm from
the head of the slate. Sizing creates the correct
headlap, and therefore the gauge for that
particular size. When moving to a smaller size,
the gauge for the changeover course will need to
be reduced to maintain the headlap. For slate
lengths 350-450mm, the headlap should not be
less than 75mm; for 300-350mm, no less than
38 TC JANUARY 2020

















