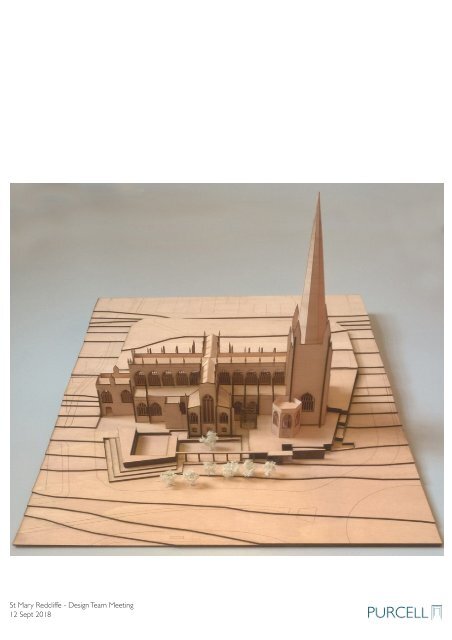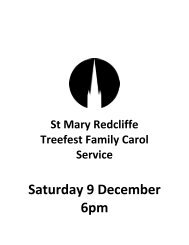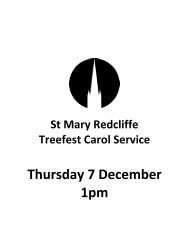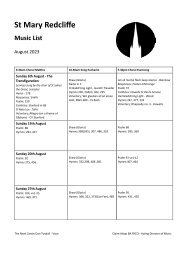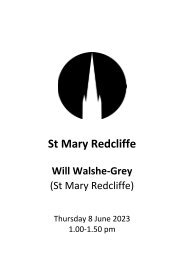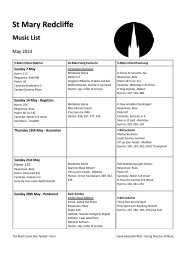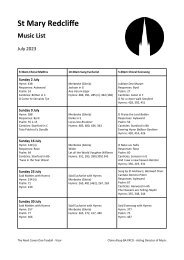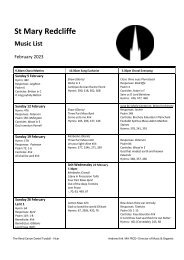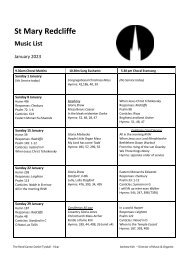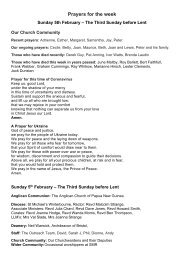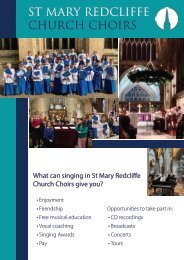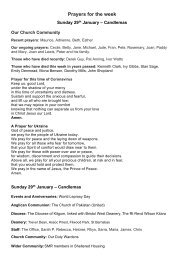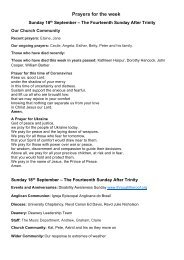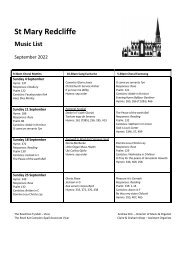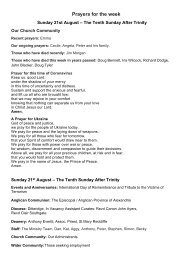St Mary Redcliffe Project 450 Options Appraisal - September 2018
Create successful ePaper yourself
Turn your PDF publications into a flip-book with our unique Google optimized e-Paper software.
<strong>St</strong> <strong>Mary</strong> <strong>Redcliffe</strong> - Design Team Meeting<br />
12 Sept <strong>2018</strong>
SPATIAL ORGANISATION<br />
• Proposal single-storey and, exploiting the existing level change, located entirely below Nave level<br />
• Existing 1940s undercroft reduced to 1no set of bays to enable reinstatement of steps to north porch from west end<br />
• Undercroft-level access from west end also<br />
• Welcome created at crossing of north and west routes<br />
• Route extends to new lift and stair, located between north porch and north transept, providing access for all to podium<br />
in front of north porch and nave level, via a new opening that sits between the existing buttresses and locates below the<br />
tracery window to enable full reversibility<br />
• Cafe adjacent, opening to enclosed courtyard, prompting more intimate engagement with fabric of church, and buffering<br />
the known-unknowns of <strong>Redcliffe</strong> Way<br />
• Fully-accessible WCs provided alongside existing undercroft, enabling enclosed access from nave, via proposed lift and<br />
stair<br />
• Existing below-ground plant room retained in-situ and encapsulated by new construction<br />
THREE-DIMENSIONAL DESIGN<br />
• Scheme provides new base to church, extending the ‘red cliff’ to reconnect the church to <strong>Redcliffe</strong> Wharf and the<br />
harbour beyond<br />
• New colonnade provides unifying component to address streetscape and provide permeable public access to courtyard<br />
• <strong>St</strong>epped terraces create informal seating and moderate level change to processional way<br />
• Rhythm of proposal (spacing of columns, etc) extends from buttresses of church<br />
• Terraces adopt alignment of historic Pile <strong>St</strong>reet<br />
• Historic boundary to north churchyard becomes organisational wall<br />
• Lift and lantern to choir vestry conceived as cast-glass volumes<br />
North Elevation to <strong>Redcliffe</strong> Way<br />
NORTH ELEVATION<br />
KITCHEN<br />
TEMPORARY EXHIBITION<br />
REFLECTING POOL<br />
COURTYARD<br />
WELCOME<br />
Dashed lines indicate strategic mains<br />
sewer below ground<br />
Dashed line indicates 6m<br />
development exclusion zone<br />
imposed by Wessex Water - NB:<br />
applies only to new construction,<br />
hence development within outline<br />
of existing 1940s undercroft<br />
coordinated with existing outline<br />
OPTION 1 - Partial Retention of 1940s Undercroft<br />
Pavement Level
SPATIAL ORGANISATION<br />
• Lift and stair provide half-rise access to existing C14 undercroft<br />
• C14 undercroft becomes treasury / exhibition space by relocating choir vestry to purpose-built element on north-side,<br />
consisting of practice space, male & female robing and separate public / out-of-hours access to facilitate music recitals,<br />
etc<br />
• Limited car-parking retained in existing location, screened by choir vestry, with vehicular access via Pump Lane<br />
TREASURY / EXHIBITION<br />
PUBLIC / OUT OF HOURS<br />
ACCESS TO CHOIR VESTRY<br />
CHOIR VESTRY<br />
OPTION 1 - Partial Retention of 1940s Undercroft<br />
Vestry Level
SPATIAL ORGANISATION<br />
• Potential use of podium outside north porch for external performance<br />
• Ramp from podium provides assisted-access route to west door<br />
• Existing doors to west end held-open, with new glazed screen within existing opening to permit axial views along nave<br />
• New sunday school / education space between south transept and chantry, in area re-levelled during 1930s<br />
• In this position, priest’s door can be utilised for access, with a potentially-glazed void space to minimise points of<br />
connection / interaction with the existing fabric<br />
• New stair and lift, adjacent to processional way, provide access to sunday school / education space, south churchyard,<br />
and events space beyond<br />
EDUCATION / SUNDAY SCHOOL<br />
OPTION 1 - Partial Retention of 1940s Undercroft<br />
Nave Level
SPATIAL ORGANISATION<br />
• Events space locates along boundary to south churchyard<br />
• Conceived as a ‘floating’ slab on micro-piles, it sits above the existing ground plane to preserve the below-ground roots<br />
and enable the retention of the existing mature trees at the site’s boundary<br />
• Accessed via a stair and lift between the chantry and lady chapel, the building consists of dedicated WCs, a warming<br />
kitchen and the main events space, there-by enabling a range of functions, including community meetings, small-scale<br />
performance, tour inductions, wedding receptions, etc<br />
EVENTS / FUNCTION SPACE<br />
OPTION 1 - Partial Retention of 1940s Undercroft<br />
South Churchyard Level
South Elevation<br />
THREE-DIMENSIONAL DESIGN<br />
• Located at the level of the chantry aisle, the sunday school / education space forms a low-level wall that references the<br />
courtyard garden that once sat between the south porch and transept<br />
• With a glazed link to the existing priest’s door, the physical connections to the existing building are minimal, perhaps<br />
allowing a gravel / fern garden between, and avoiding any impact to the tracery windows adjacent<br />
• Located aginst the existing east boundary, the events space is substantially screened by the existing trees along the<br />
existing diagonal footpath<br />
• The link to the proposed stair and lift is conceived as a dematerialised glazed link, highly-transparent, to create a layered<br />
visual interaction with the trees beyond<br />
Section Through Transept<br />
SOUTH CHURCHYARD<br />
Events & Education Buildings
SPATIAL ORGANISATION<br />
• Entire 1940s undercroft retained<br />
• As a consequence, and given the constraint imposed by the existing below-ground strategic sewer, the reinstatement of<br />
the steps to the north porch from the west-end can’t be achieved<br />
• Otherwise, comments as Option 1<br />
KITCHEN<br />
TEMPORARY EXHIBITION<br />
WELCOME<br />
COURTYARD<br />
Dashed lines indicate strategic mains<br />
sewer below ground<br />
Dashed line indicates 6m<br />
development exclusion zone<br />
imposed by Wessex Water - NB:<br />
applies only to new construction,<br />
hence development within outline<br />
of existing 1940s undercroft<br />
coordinated with existing outline<br />
OPTION 2 - Full Retention of 1940s Undercroft<br />
Pavement Level
TREASURY / EXHIBITION<br />
PUBLIC / OUT OF HOURS<br />
ACCESS TO CHOIR VESTRY<br />
CHOIR VESTRY<br />
OPTION 2 - Full Retention of 1940s Undercroft<br />
Vestry Level
EDUCATION / SUNDAY SCHOOL<br />
OPTION 2 - Full Retention of 1940s Undercroft<br />
Nave Level
EDUCATION / SUNDAY SCHOOL<br />
OPTION 2 - Full Retention of 1940s Undercroft<br />
Nave Level
NB: Drawings reflect the revision of Option 1 (partial retention of 1940s undercroft). However, the potential Hogarth<br />
Gallery applies equally to Option 2 (full retention of 1940s undercroft)<br />
Gallery utilises level change<br />
between C14 vestry and<br />
proposed north-side entrance<br />
to enable Hogarth Triptych to<br />
be accommodated in volume<br />
no taller than proposed choir<br />
vestry<br />
Section Through Potential Hogarth Gallery<br />
LONG SECTION THROUGH HOGARTH GALLERY<br />
KITCHEN<br />
WELCOME<br />
COURTYARD<br />
WELCOME<br />
OPTION 3 - Hogarth Gallery<br />
Pavement Level
SPATIAL ORGANISATION<br />
• Partial reconfiguration of proposed choir vestry enables Hogarth gallery to be located alongside proposed treasury<br />
• In this position, it links to the intended exhibition route that accesses the church via the existing stair and mediaeval<br />
interiors of Canynges’ Kitchen<br />
• This route is shared with the choir, with the choir vestry itself acoustically-separated by a generous double-lobby<br />
SUMMARY<br />
In reviewing this option, we have concluded that:<br />
• The adjustments to the choir vestry necessary to enable the Hogarth gallery are modest and non-detrimental to the<br />
choir vestry itself<br />
• In this configuration, the Hogarth gallery can be undertaken as a follow-on phase, with the choir vestry constructed<br />
separately<br />
• Were the Hogarth gallery not to happen, the choir vestry’s operation would be unaffected, and the area of the gallery<br />
simply retained as external space<br />
On this basis, it seems logical to:<br />
• Plan for the Hogarth gallery<br />
• Utilise the flexibility of this option to divorce the Hogarth decision from the provision of essential facilities<br />
• There-by remove the Hogarth question from the project’s critical path<br />
TREASURY / EXHIBITION<br />
PUBLIC / OUT OF HOURS<br />
ACCESS TO CHOIR VESTRY<br />
HOGARTH GALLERY<br />
CHOIR VESTRY<br />
WELCOME<br />
OPTION 3 - Hogarth Gallery<br />
Vestry Level
NB: South Churchyard buildings remain as <strong>Options</strong> 1 & 2<br />
EDUCATION / SUNDAY SCHOOL<br />
OPTION 3 - Hogarth Gallery<br />
Nave Level
NB: Drawings reflect the revision of Option 1 (partial retention of 1940s undercroft). However, the potential narthex<br />
applies equally to Option 2 (full retention of 1940s undercroft)<br />
SPATIAL ORGANISATION<br />
• Internal route formed below west end<br />
• Connecting to lift / stair aligned axially with west door and rising to nave level<br />
• 2no disabled WCs alongside<br />
• Lift and stair retained between north porch and north transept, as intended exhibition / interpretation route is via stair<br />
to Canynges’ Kitchen. This route is not accessible. If only accessible route is via narthex, this may be too remote to be<br />
deemed equitable<br />
NARTHEX<br />
KITCHEN<br />
TEMPORARY EXHIBITION<br />
COURTYARD<br />
WELCOME<br />
OPTION 4 - Narthex<br />
Pavement Level
SPATIAL ORGANISATION<br />
• Lift and stair rise to new narthex enclosure on west end, with glazed canopy linking to west door<br />
SUMMARY<br />
In reviewing this option, we have concluded that:<br />
• A new narthex is a significant addition to the highly-prominent west end<br />
• The objective to achieve access via the existing west door is arguably more successfully-achieved by the assisted access<br />
ramp in <strong>Options</strong> 1 & 2, since this avoids the need for new construction in proximity to the west end, and therefore<br />
ensures that the axial view along the nave is visible to all passers-by<br />
EDUCATION / SUNDAY SCHOOL<br />
OPTION 4 - Narthex<br />
Nave Level
DRAFT visualisations of north-side building<br />
DRAFT VISUALISATIONS


