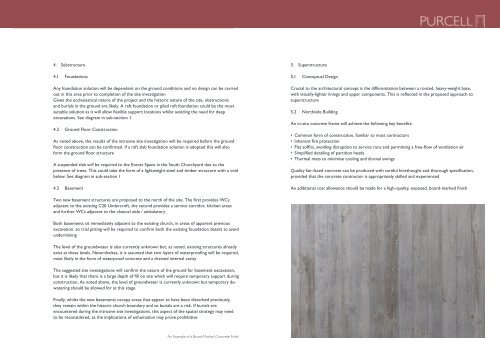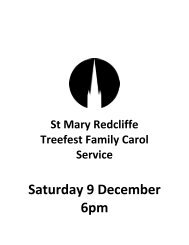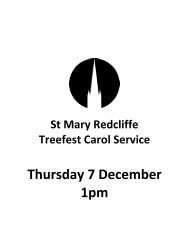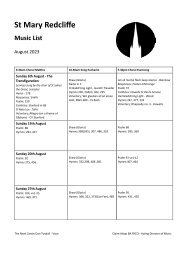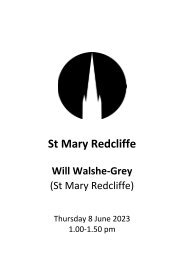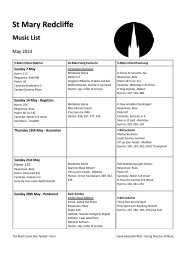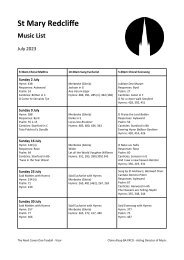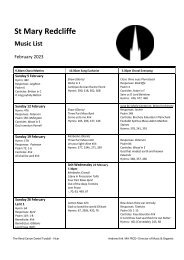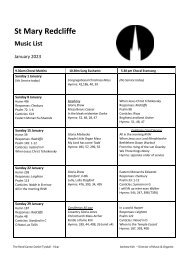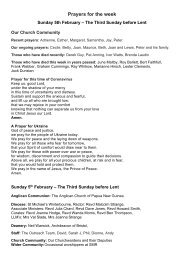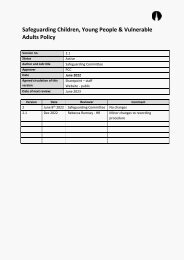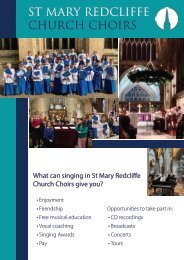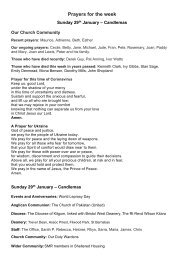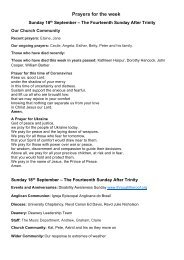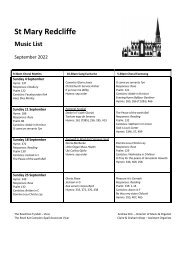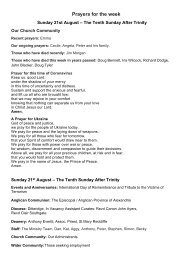St Mary Redcliffe Project 450 RIBA 2 Stage End Report
Create successful ePaper yourself
Turn your PDF publications into a flip-book with our unique Google optimized e-Paper software.
4. Substructure<br />
4.1 Foundations<br />
Any foundation solution will be dependent on the ground conditions and no design can be carried<br />
out in this area prior to completion of the site investigation<br />
Given the ecclesiastical nature of the project and the historic nature of the site, obstructions<br />
and burials in the ground are likely. A raft foundation or piled raft foundation could be the most<br />
suitable solution as it will allow flexible support locations whilst avoiding the need for deep<br />
excavations. See diagram in sub-section 1<br />
4.2 Ground Floor Construction<br />
As noted above, the results of the intrusive site investigation will be required before the ground<br />
floor construction can be confirmed. If a raft slab foundation solution is adopted this will also<br />
form the ground floor structure<br />
A suspended slab will be required to the Events Space in the South Churchyard due to the<br />
presence of trees. This could take the form of a lightweight steel and timber structure with a void<br />
below. See diagram in sub-section 1<br />
4.3 Basement<br />
5. Superstructure<br />
5.1 Conceptual Design<br />
Crucial to the architectural concept is the differentiation between a rooted, heavy-weight base,<br />
with visually-lighter linings and upper components. This is reflected in the proposed approach to<br />
superstructure<br />
5.2 Northside Building<br />
An in-situ concrete frame will achieve the following key benefits:<br />
• Common form of construction, familiar to most contractors<br />
• Inherent fire protection<br />
• Flat soffits, avoiding disruption to service runs and permitting a free-flow of ventilation air<br />
• Simplified detailing of partition heads<br />
• Thermal mass to minimise cooling and diurnal swings<br />
Quality fair-faced concrete can be produced with careful forethought and thorough specification,<br />
provided that the concrete contractor is appropriately skilled and experienced<br />
An additional cost allowance should be made for a high-quality, exposed, board-marked finish<br />
Two new basement structures are proposed to the north of the site. The first provides WCs<br />
adjacent to the existing C20 Undercroft, the second provides a service corridor, kitchen areas<br />
and further WCs adjacent to the chancel aisle / ambulatory<br />
Both basements sit immediately adjacent to the existing church, in areas of apparent previous<br />
excavation. so trial pitting will be required to confirm both the existing foundation details to avoid<br />
undermining<br />
The level of the groundwater is also currently unknown but, as noted, existing structures already<br />
exist at these levels. Nevertheless, it is assumed that two layers of waterproofing will be required,<br />
most likely in the form of waterproof concrete and a drained internal cavity<br />
The suggested site investigations will confirm the nature of the ground for basement excavation,<br />
but it is likely that there is a large depth of fill on site which will require temporary support during<br />
construction. As noted above, the level of groundwater is currently unknown but temporary dewatering<br />
should be allowed for at this stage<br />
Finally, whilst the new basements occupy areas that appear to have been disturbed previously,<br />
they remain within the historic church boundary and so burials are a risk. If burials are<br />
encountered during the intrusive site investigations, this aspect of the spatial strategy may need<br />
to be reconsidered, as the implications of exhumation may prove prohibitive<br />
An Example of a Board-Marked Concrete Finish


