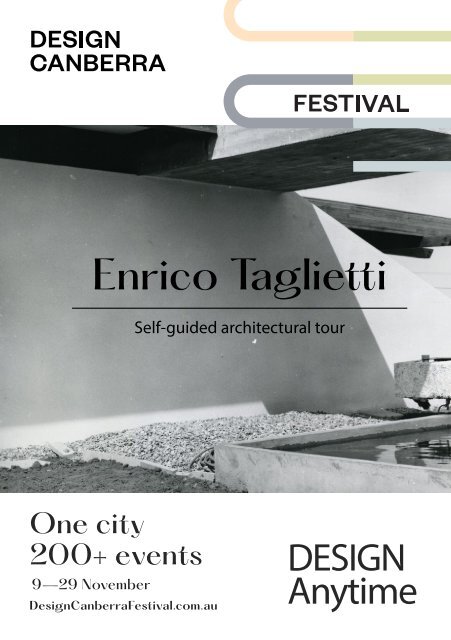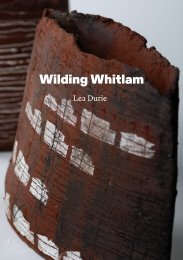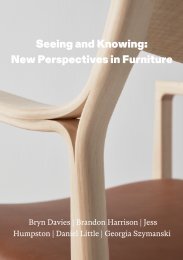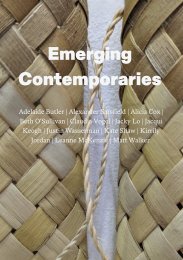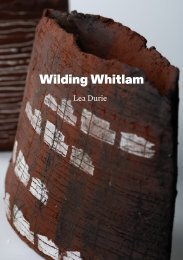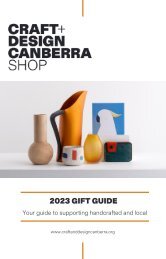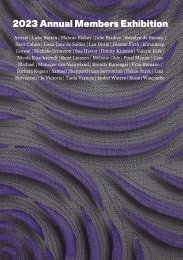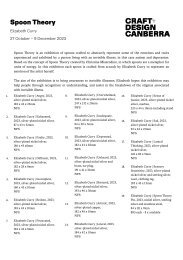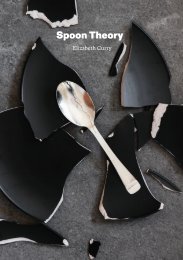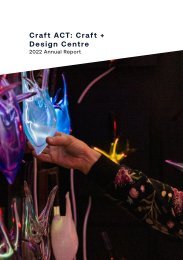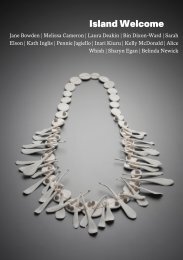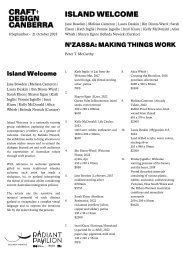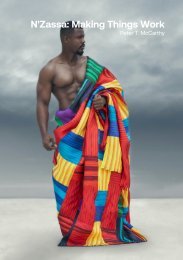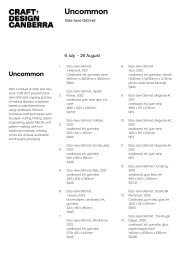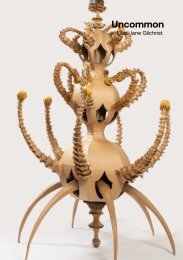DESIGN Anytime - Enrico Taglietti
To connect with audiences who cannot physically make it to Canberra during the festival, DESIGN Canberra is curating a DESIGN Anytime program. This new program includes self-guided tours of iconic architecture and contemporary design throughout Canberra. This will promote and celebrate Canberra as a global city of design every day of the year. This zine was created for the 2020 DESIGN Canberra festival, as a curated collection of highlights of Enrico Taglietti’s architectural career in Canberra. This design experience can be enjoyed as a series of leisurely reflections over a week or an exciting day trip through the city.
To connect with audiences who cannot physically make it to Canberra during the festival, DESIGN Canberra is curating a DESIGN Anytime program. This new program includes self-guided tours of iconic architecture and contemporary design throughout Canberra. This will promote and celebrate Canberra as a global city of design every day of the year.
This zine was created for the 2020 DESIGN Canberra festival, as a curated collection of highlights of Enrico Taglietti’s architectural career in Canberra. This design experience can be enjoyed as a series of leisurely reflections over a week or an exciting day trip through the city.
- No tags were found...
Create successful ePaper yourself
Turn your PDF publications into a flip-book with our unique Google optimized e-Paper software.
<strong>Enrico</strong> <strong>Taglietti</strong><br />
Self-guided architectural tour<br />
One city<br />
200+ events<br />
9—29 November<br />
DesignCanberraFestival.com.au<br />
<strong>DESIGN</strong><br />
<strong>Anytime</strong>
Introduction<br />
<strong>DESIGN</strong> Canberra celebrates and promotes<br />
Canberra as a global city of design. It is an<br />
annual festival that has been running seven<br />
years strong.<br />
The festival is presented by Craft ACT: Craft + Design Centre, a respected<br />
and nearly 50-year-old membership organisation which represents the<br />
Canberra region’s designers, artists and craftspeople at every stage of<br />
their careers. Craft ACT is home to a community of glass artists, furniture<br />
makers, textiles artists, ceramic artists and jewellers, and collaborates<br />
with designers and architects across many disciplines.<br />
CANBERRA<br />
<strong>DESIGN</strong><br />
FESTIVAL<br />
Front cover: McKeown House.<br />
Photo: Philip Goad.<br />
Back cover: The Apostolic<br />
Nunciature Canberra, Architect Dr<br />
Encirco <strong>Taglietti</strong>. Photo: From the<br />
collection of the NAA. 2
H1<br />
Heading<br />
H2 Heading<br />
The self-guided Quote –“It was tour the biggest job ever built in<br />
To connect with audiences<br />
Australia<br />
who<br />
at<br />
cannot<br />
the time<br />
physically<br />
– a million square feet – it<br />
make it to Canberra during the festival, <strong>DESIGN</strong><br />
Canberra is curating was a <strong>DESIGN</strong> a city not <strong>Anytime</strong> a building! program. And I’m much more<br />
This new program includes interested self-guided in the tours building of iconic as part of the city,<br />
architecture and contemporary design throughout<br />
in the urban forms of things, than I am in the<br />
Canberra. This will promote and celebrate Canberra as<br />
a global city of design individual every day of gem.” the year.<br />
This zine was created for the 2020 <strong>DESIGN</strong> Canberra<br />
festival, as a curated collection of highlights of <strong>Enrico</strong><br />
<strong>Taglietti</strong>’s architectural career in Canberra. This design<br />
experience can be enjoyed as a series of leisurely<br />
reflections over a week or an exciting day trip through<br />
the city.<br />
3<br />
Guidelines and etiquette<br />
When taking this self-guided tour please be respectful<br />
of the occupants of Body the buildings. – Design Canberra By using celebrates this zine and promotes Canberra<br />
you agree to comply as with a global the city following of design. housekeeping It is an annual program that has<br />
rules:<br />
been running six years strong. The festival is presented by<br />
Craft ACT: Craft + Design Centre, a respected and nearly<br />
• View private property from the street or footpath.<br />
50-year- old membership organisation which represents the<br />
Do not step onto private property at any time.<br />
Canberra region’s designers, artists and craftspeople at every<br />
• Do not take photographs stage of their of house careers. interiors Craft or ACT the is home to a community<br />
buidling owners of and glass occupants artists, furniture and respect makers, their textiles artists, ceramic<br />
property. artists and jewellers, and collaborates with designers and<br />
architectsacross many disciplines.<br />
Access. Body –Access details
<strong>Enrico</strong> <strong>Taglietti</strong><br />
<strong>Enrico</strong> <strong>Taglietti</strong> is recognised as an important architect and a leading<br />
practitioner of the late 20th century organic style of architecture. Since<br />
his arrival in Australia in the 1950s, <strong>Taglietti</strong> designed many houses,<br />
schools, churches and commercial buildings in Canberra, Sydney and<br />
Melbourne. The powerful, sculptural forms of <strong>Taglietti</strong>’s architecture are<br />
a recognisable feature of Canberra’s architectural landscape.<br />
There are a number of important and recurring themes present in<br />
<strong>Taglietti</strong>’s architecture. His buildings place great importance on arrival,<br />
where the qualities of a building are revealed subtly after moving<br />
through a space or series of spaces. The idea of interlocking internal<br />
volumes is central to many of his houses, with the interconnected<br />
and overlapping volumes creating interest and spatial drama. Details<br />
like battered and stepped or curved walls and window reveals create<br />
attractive sculptural forms. The use of deep, overhanging timber lined<br />
eaves with timber boarded fascias for shelter and protection from the<br />
harsh Australian light is one of his most recognisable elements.<br />
In March 2007 <strong>Enrico</strong> was awarded Australia’s most prestigious<br />
architecture prize—the Royal Australian Institute of Architects (RAIA)<br />
Gold Medal for Architecture.<br />
Photo: Dr ET outside the Canberra Town House. Photo: Dpt<br />
of Immigration & Multicultural & Indigenous Affairs, From the<br />
collection of the NAA.<br />
4
Travel Route<br />
Scan the QR code or click on<br />
this link to access the map<br />
A. War Memorial Annex<br />
B. Giralang Primary School<br />
C. Paterson House<br />
D. High Commission for the Islamic Republic of Pakistan<br />
E. Chancellery of Italy<br />
F. Apostolic Nunciature<br />
4 Callan Street, Mitchell<br />
Atalumba Close, Giralang<br />
7 Juad Place, Aranda<br />
4 Perth Avenue, Yarralumla<br />
12 Grey Street, Deakin<br />
2 Vancouver Street, Red Hill
War Memorial<br />
Annex<br />
1977-1978<br />
ADDRESS. 4 Callan Street, Mitchell<br />
War Memorial Annex. Photo: Darren Bradley.<br />
6
Completed in 1979, the Australian War Memorial Annex is a large,<br />
utilitarian building. Its purpose is to provide a repository and conservation<br />
facilities for items in the War Memorial’s collection.<br />
The building is immediately recognisable as a <strong>Taglietti</strong> work, with its use<br />
of overlapping roof planes and deep overhanging eaves and interior<br />
detailing.<br />
It’s best described by <strong>Taglietti</strong> himself: “They do not do anything, they do<br />
not mean anything, but why not create something beautiful and allow<br />
space to go out and come in from any angle when you can do it for the<br />
same cost as something ugly.The façades of the apartment blocks are<br />
of particular interest. They are carefully composed to produce abstract,<br />
balanced patterns across the development.”<br />
7
8
Giralang Primary<br />
School<br />
1975<br />
Giralang Primary School was designed by <strong>Taglietti</strong><br />
in 1975, with the vision of fostering an enriching<br />
learning environment filled with fun and creativity.<br />
The building reflects the educational philosophy<br />
that was introduced to Canberra in the 1970s.<br />
It is a complex plan based on a cross with<br />
interconnected teaching areas centred on the<br />
library and its courtyard. Inside, angled and curved<br />
subdivisions create an extraordinary series of<br />
spaces. This complexity is apparent as you view<br />
the exterior of the building with its steeply pitched<br />
roofs, buttressed brick gable ends, deep horizontal<br />
fascias and playful details.<br />
Giralang Primary School is <strong>Taglietti</strong>’s most highly<br />
regarded building, receiving the Canberra Medallion<br />
in 1977 and the Twenty-Five Year Award in 2001<br />
from the ACT Chapter of the Australian Institute of<br />
Architects.<br />
9<br />
ADDRESS. Atalumba Close, Giralang<br />
Architect: Dr <strong>Taglietti</strong>. Giralang Primary School. Photo:<br />
From the collection of the NAA.
10
Paterson House<br />
1970<br />
The Paterson House was commissioned in 1967 by<br />
geophysicist Mervyn Paterson and his wife Katalin<br />
Paterson. It is regarded as one of <strong>Taglietti</strong>’s most<br />
important residential works.<br />
The house is one of <strong>Taglietti</strong>’s most private, with a<br />
fortress-like, windowless street facade of grey cement<br />
brick and stained timber fascia. Complex, interlocking<br />
volumes inside the house create a series of intricate,<br />
connected spaces with each room having views of the<br />
surrounding bushland. The large, flat roofs have deep<br />
fascias of timber boarding and the roof plane visible<br />
from the street appears to float over the large masonry<br />
mass.<br />
The home was awarded the Twenty-Five Year Award in<br />
2006 from the ACT Chapter of the Australian Institute<br />
of Architects.<br />
11<br />
ADDRESS. 7 Juad Place, Aranda<br />
Paterson House, Photo: Anthony Basheer.
High Commission<br />
for the Islamic<br />
Republic<br />
of Pakistan<br />
2013<br />
The High Commission of Pakistan is one of <strong>Taglietti</strong>’s<br />
final works, completed in 2013.<br />
The building is a modern interpretation of Pakistan’s<br />
Mughal-inspired building style, demonstrating<br />
symmetry and balance, but displays <strong>Taglietti</strong>’s<br />
recognisable themes and details.<br />
The use of stepped and curved walls and window<br />
reveals achieves a balance between privacy and<br />
human interaction and creates attractive sculptural<br />
forms. The dramatic cantilevered portico and deep roof<br />
overhangs provide sun protection and are themselves<br />
a sculptural element.<br />
The mural on the exterior wall by Shehzar Abro depicts<br />
two early leaders of Pakistan – Muhammad Ali Jinnah<br />
and Allama Iqbal.<br />
ADDRESS. 2 Vancouver Street, Red Hill<br />
High Commission for the Islamic Republic of Pakistan,<br />
Photo: Pam Saunders.
Chancellery<br />
of Italy<br />
1967 - 1974<br />
Shortly after arriving in Australia in 1955, <strong>Taglietti</strong><br />
was invited by the Italian Government to choose<br />
a site for their embassy in Canberra. <strong>Taglietti</strong><br />
would go on to prepare the working drawings for<br />
the Ambassador’s residence which was designed<br />
by the Italian State Department of Works in Milan.<br />
He supervised the building’s construction in time<br />
for a visit by the Italian President.<br />
In 1974 <strong>Taglietti</strong> designed the embassy’s<br />
Chancellery, located next door to the residence.<br />
The Chancellery consists of two buildings. The<br />
entry building, visible from Grey Street, is a<br />
rectangular, reinforced concrete building, with<br />
protruding spandrels and piers on battered bases.<br />
The rear block, visible from Adelaide Avenue,<br />
displays <strong>Taglietti</strong>’s horizontal lines and splayed<br />
profiles on a deep overhanging roof and concrete<br />
balustrades.<br />
ADDRESS. 12 Grey Street, Deakin<br />
Embassy of Italy. Photo: Craft ACT.
Apostolic<br />
Nunciature<br />
1977<br />
Completed in 1977, the Apostolic Nunciature is the physical<br />
presence of the Catholic Church in Australia, containing a<br />
residence, living areas for the diplomatic representatives<br />
of the Holy See, offices and a small chapel. <strong>Taglietti</strong> has<br />
commented that the design process for the building posed<br />
many questions, forcing him to reflect upon the relationship<br />
between the functional use of a space and its symbolic<br />
purpose.<br />
While <strong>Taglietti</strong>’s earlier buildings were characterised by<br />
deep, spreading roof overhangs with banded fascias, the<br />
Apostolic Nunciature achieves a pronounced horizontality<br />
courtesy of massed, red-tiled roofs. They appear to float over<br />
the building form. This horizontal emphasis is relieved by a<br />
cantilevered porte-cochere with a large cross displayed on<br />
the building. The spreading, massed roofs produce an effect<br />
similar to Frank Lloyd Wright’s Prairie Houses.<br />
A feature of <strong>Taglietti</strong>’s work is the integration of building<br />
and site through the use of hard landscape elements such<br />
as retaining walls and fences. By using the same materials as<br />
the building, it has the effect of extending the composition<br />
of the building beyond its own boundaries.<br />
This design was a recipient of the Australian Institute of<br />
Architects Certificate of Merit in 1978 and 1980 and earned<br />
<strong>Taglietti</strong> a Papal Knighthood of St Gregory the Great. It is also<br />
on the Commonwealth Heritage List.<br />
ADDRESS. 2 Vancouver Street, Red Hill<br />
Apostolic Nunciature. Photo: 5 Foot Photography.
PROUDLY PRESENTED BY<br />
GOVERNMENT PARTNERS<br />
Craft ACT Craft and Design Centre is<br />
supported by the ACT Government, the Visual<br />
Arts and Craft Strategy - an initiative of the<br />
Australian, State and Territory Governments,<br />
and the Australia Council for the Arts - the<br />
Australian Governments arts funding and<br />
advisory body.<br />
PLATINUM PARTNERS<br />
HOTEL PARTNER


