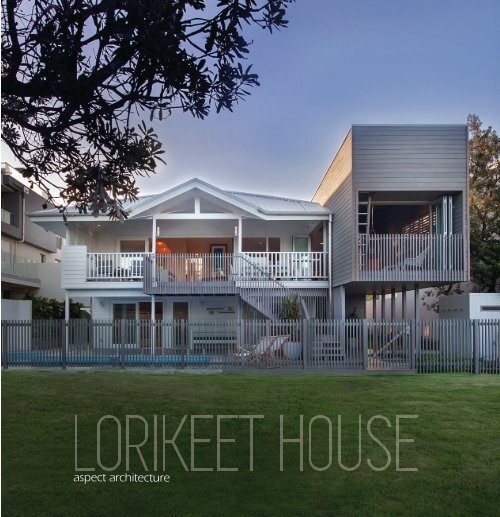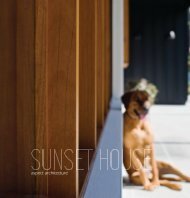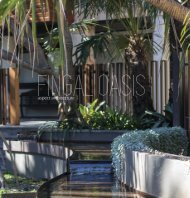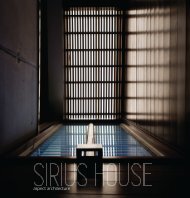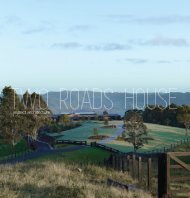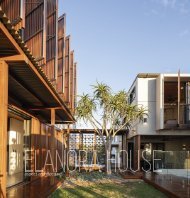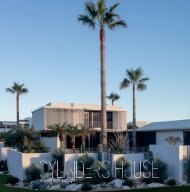Create successful ePaper yourself
Turn your PDF publications into a flip-book with our unique Google optimized e-Paper software.
aspect architecture
2<br />
lorikeet house
the project.................................. 4<br />
the site........................................ 6<br />
concept.................................... 14<br />
design...................................... 18<br />
construction.............................. 34<br />
the home.................................. 42<br />
project team............................. 68<br />
awards..................................... 70<br />
3
4<br />
the project
<strong>Lorikeet</strong> <strong>House</strong> was the complete renovation and<br />
substantial extension of an existing beach house at<br />
Peregian Beach on the Sunshine Coast. The strong<br />
spatial quality of the main upper floor living areas<br />
and simple geometric forms of the existing house and<br />
its strong connection with the beach environment<br />
immediately to the east were the major driver in<br />
the decision to keep the existing building largely<br />
intact and simply surround the structure with new<br />
contemporary and complimentary building forms.<br />
A series of simple connected box like masses<br />
were used in the new works, which integrate the<br />
home into the existing street scape and provide<br />
protection from the western summer sun. The<br />
beach façade of the building remains dominated<br />
by the form of the existing 70’s beach house, with a<br />
contemporary yet complimentary pavilion extension.<br />
The main challenge in this project was the creation<br />
and integration of the substantial new areas of the<br />
home. It was important to respect and retain the<br />
feeling of the existing home, and as such careful<br />
attention to all thresholds when moving from one<br />
part of the building to another were painstakingly<br />
considered. The home needed to serve as one family<br />
space, however, the opportunity to present different<br />
spatial qualities for use at different times of the day and<br />
different times of the year was an exciting concept.<br />
The site’s location at the rear of the sand<br />
dunes on an open exposed beach is as tough<br />
an environment as any building can tolerate.<br />
The combined experience of the various members<br />
of the client, design and construction team all came<br />
together to ensure a robust home, with structure,<br />
materials selections and construction detailing all<br />
having longevity as the foremost consideration.<br />
Specific materials such as the external timber cladding<br />
and the timber stain used were selected specifically to<br />
cope with this environment and to allow the building<br />
to age and take on a soft, worn beach-house feel<br />
over time, whilst not allowing the materials to actually<br />
degrade. All material selections and construction<br />
detailing were deliberately designed to meet the<br />
specific design intent requirements and to withstand<br />
the harsh coastal environment, whilst also ensuring<br />
low maintenance of the external parts of the house.<br />
The completed project is an excellent example of<br />
utilising the knowledge and expertise of many people<br />
with diverse skills across the design and construction<br />
process, coming together to form a harmonious<br />
whole, a beautiful and relaxed family beach house<br />
with strong consideration to the original early 70’s<br />
beach house feel, and a building which will withstand<br />
its use and location for many, many years to come.<br />
5
6<br />
the site
8 Existing building images
9
Castaways<br />
Beach<br />
Noosa Shire<br />
Marcus<br />
Beach<br />
Maroochy Shire<br />
Peregian<br />
Beach<br />
David Low Way<br />
10<br />
Site
common green<br />
ocean view<br />
private green<br />
social connection<br />
dune & vegetation view<br />
Left: Noosa - South eastern<br />
beaches Beaches<br />
Right: Site views<br />
11
Winter solstice sunset<br />
Winter solstice sunrise<br />
Cooling north easterly breezes<br />
Cold westerly winds<br />
Summer storms<br />
Summer solstice sunset<br />
South westerly winds<br />
Summer solstice sunrise<br />
Summer shadows - 9am, 12pm, 3pm<br />
Winter shadows - 9am, 12pm, 3pm<br />
12
private internal<br />
semi private decks<br />
public external<br />
overlooking<br />
Left: Solar studies<br />
Right: Site privacy<br />
13
14<br />
concept
15
16<br />
Left: Ground Floor concept<br />
Middle: Level 1 concept<br />
Right: Roof concept
17
18<br />
design
a.<br />
b.<br />
c.<br />
d.<br />
e.<br />
f.<br />
g.<br />
<strong>House</strong><br />
Dunes<br />
Beach<br />
Pool<br />
Yard<br />
Driveway<br />
<strong>Lorikeet</strong><br />
Drive<br />
e<br />
c<br />
b<br />
g<br />
f<br />
a<br />
d<br />
N<br />
0 1 5<br />
10 m<br />
19
N<br />
Entry<br />
Living<br />
Ensuite<br />
Bathroom<br />
Bedroom<br />
Study<br />
Laundry<br />
Stair<br />
Garage<br />
Store<br />
Deck<br />
Pool<br />
Yard<br />
Driveway<br />
Robe<br />
Kitchen<br />
Dining<br />
Lounge<br />
Void<br />
Enclosed Deck<br />
a.<br />
b.<br />
c.<br />
d.<br />
e.<br />
f.<br />
g.<br />
h.<br />
i.<br />
j.<br />
k.<br />
l.<br />
m.<br />
n.<br />
o.<br />
p.<br />
q.<br />
r.<br />
s.<br />
t.<br />
m<br />
f<br />
a<br />
g<br />
h<br />
d<br />
b<br />
h<br />
n<br />
i<br />
k<br />
c<br />
j<br />
j<br />
j<br />
e<br />
e<br />
l<br />
20<br />
Previous page: Site plan<br />
Left: Ground floor plan<br />
Right: First floor plan<br />
0
e<br />
c<br />
s<br />
t<br />
o<br />
h<br />
d<br />
r<br />
q<br />
k<br />
e<br />
e<br />
f<br />
p<br />
N<br />
0 1 5<br />
10 m<br />
21
0 1<br />
5<br />
22 East Elevation
10 m<br />
0 1 5<br />
10 m<br />
23
24 North Elevation
0 1 5<br />
10 m<br />
0 1 5<br />
10 m<br />
25
26 West Elevation
0 1 5<br />
10 m<br />
0 1 5<br />
10 m<br />
27
28 South Elevation
0 1 5<br />
10 m<br />
0 1 5<br />
10 m<br />
29
0 1<br />
1:100<br />
30 Living Section
5 10 m<br />
0 1 5<br />
10 m<br />
31
32 Living Section
0 1 5<br />
10 m<br />
1:100<br />
0 1 5<br />
10 m<br />
33
34<br />
construction
36<br />
Left and right:<br />
Demolishing,<br />
concreting and<br />
building the back of<br />
the home
Left: Interior<br />
construction<br />
Right: Timber details<br />
throughout the house<br />
39
40
Top left: Pandanus<br />
installation<br />
Middle left: Interior<br />
detailing and decoration<br />
Bottom left: Tiling around<br />
the pool<br />
Top right: The bones of<br />
the home<br />
Bottom right: Surf check<br />
from the roof<br />
41
42<br />
the home
Twilight as seen from the street<br />
45
Left: Northern facade form,<br />
fenestration and detailing<br />
Right: Landscape detailing and<br />
outdoor shower to the northern<br />
yard<br />
46
47
The site viewed from the<br />
common green to the east of<br />
the property. Breaking down<br />
the barrier between public and<br />
private.<br />
48
Left: New building form<br />
juxtaposed in colour and<br />
form against the existing<br />
house<br />
Right: Surf check access<br />
inside the new building<br />
form
51
52
Left: Detailing around the<br />
connections between old and new<br />
Middle and right: Queensland beach<br />
life underneath the deck, stitching<br />
space between inside and out<br />
53
Left: Axis through the<br />
northern void<br />
Right top: Peering<br />
through the double skin<br />
northern facade<br />
Right bottom: Relaxed<br />
furnishings of the<br />
enclosed facade
Left: Layering and<br />
detailing of the northern<br />
facade<br />
Top right: The internal<br />
green wall<br />
Bottom right: Relaxed<br />
furnishings of the<br />
enclosed deck<br />
57
58
Left: Integration of the ladder access to the roof<br />
Middle: The eastern entertaining deck and its<br />
connection to the kitchen<br />
Left: The enclosed deck and its connection to<br />
the entertaining deck<br />
59
The dining room and kitchen<br />
connecting to the entertaining<br />
deck<br />
61
62
Left: Hallway as a light<br />
well<br />
Right: Light through<br />
the house with<br />
many external visual<br />
connections and axes<br />
63
Left: Bright and open study<br />
Facing top left: Cool coastal colours<br />
in the bathroom<br />
Facing top right: Period detailing to<br />
the new bedroom joinery<br />
Facing bottom: In built visitor bunks<br />
64
66
Facing: Pastel colours and<br />
details of the bathroom<br />
Right: Warm textures and<br />
cool coastal colours<br />
67
68<br />
project team
Design:<br />
Architecture:<br />
Matt Cooper<br />
Samantha Klomp<br />
Marguerite Pollard<br />
Structural Engineer:<br />
Westera Partners<br />
Building Certifier:<br />
Building Certification Consultants<br />
Landscaper:<br />
James Lyne<br />
Styling:<br />
Margie Sullivan<br />
Photography:<br />
Alanna Jayne McTiernan<br />
Build:<br />
Builder:<br />
Mosaic Constructions<br />
Cabinetmaker:<br />
Kitchen & Co.<br />
Polished Floors and Concreting:<br />
Foundation Homes QLD Pty Ltd<br />
Carpentry:<br />
Foundation Homes QLD Pty Ltd<br />
Roofing:<br />
Coastline Roofing<br />
Plumbing:<br />
Sunstar Plumbing<br />
Electrical:<br />
Paul Griffin Electrical<br />
Integrated Audio Visual:<br />
Rod Glover<br />
Air Conditioning:<br />
Snowdonia<br />
Plastering:<br />
Smooth Moves<br />
Tiling:<br />
JME Tilers<br />
Painting:<br />
Innovative Painting<br />
Pool Construction:<br />
Concept Pools<br />
Suppliers:<br />
Window and Glazing:<br />
Duce timber windows and doors<br />
Trend<br />
Tile Supply:<br />
Stone 3<br />
Timber Flooring:<br />
Queensland Timber Flooring<br />
Lighting:<br />
Lumen8<br />
Ceiling Fans:<br />
Big Ass Fans<br />
Kitchen Appliances:<br />
Harvey Norman Commercial<br />
Plumbing Fixtures Supply:<br />
Harvey Norman Commercial<br />
Door Hardware Supply:<br />
Handle This<br />
Curtains and Blinds:<br />
In Curtains & Blinds<br />
69
70<br />
awards
HIA Best Sunshine Coast Renovation<br />
HIA Best Renovation Over $1M<br />
HIA Best Residential Interior Design<br />
71
72<br />
aspect architecture
our practice & our team our philosophy our vision<br />
Established by Matt Cooper in 2000, Aspect<br />
Architecture is an intentionally small, efficient, people<br />
orientated practice situated only metres from the<br />
beautiful beaches of Northern NSW’s Kingscliff.<br />
We’re a friendly, focused, and experienced tight-knit<br />
group who work in various contexts. Our completed<br />
work has included house renovations, new houses,<br />
attached housing, feasibility studies, apartment<br />
complexes, commercial fit-outs, and master studies,<br />
and we collaborate closely with our wide network<br />
of town planners, developers, clients, engineers,<br />
designers and builders to achieve the delivery of<br />
exemplary and trustworthy service in a local setting.<br />
We believe that architecture plays a fundamental<br />
role in the way we experience place, and thus life.<br />
We reject architecture for architectures sake and<br />
focus on the creation of spaces that are beautiful,<br />
unique and function in a personable way, meaning<br />
that each project responds meaningfully to its setting<br />
and occupants. From a project brief, each house is<br />
crafted to the needs, expectations, and arguably most<br />
importantly, the personalities of each client. We value<br />
quality of craftsmanship, collaboration, creativity and<br />
responsiveness, and open dialogue alongside a spirit<br />
of communication and collaboration.<br />
As architects, we are uniquely positioned to contribute<br />
to every stage of the design process, from conception<br />
to completion. We strive to engage with enthusiastic<br />
clients who respect the value an architect can bring<br />
to a project and create an open and friendly work<br />
environment where architect-client relationships can<br />
flourish, ultimately enriching people’s lives through the<br />
creation of considered and exceptional architecture.<br />
We combine our goal of excellence in the office with<br />
a balanced lifestyle amongst friends and family, and<br />
take time to enjoy the process from beginning to end.<br />
73
74<br />
lorikeet house
76


