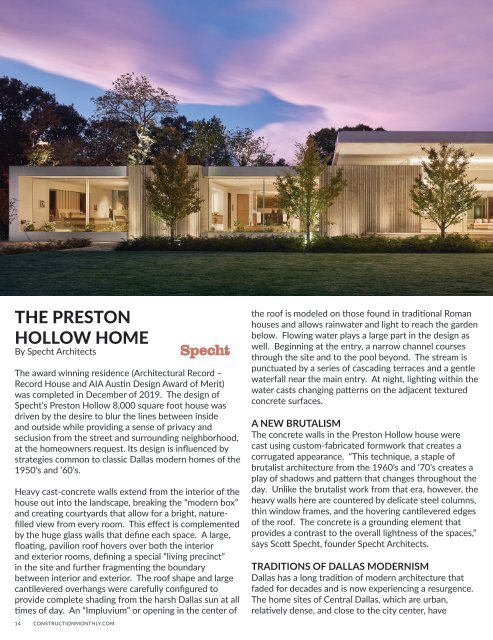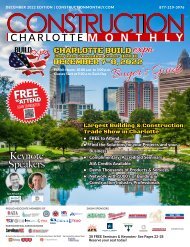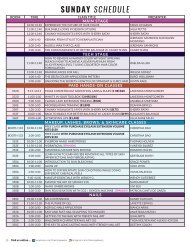Construction Monthly Magazine | Houston 2021 Build Expo Show Edition
Create successful ePaper yourself
Turn your PDF publications into a flip-book with our unique Google optimized e-Paper software.
THE PRESTON<br />
HOLLOW HOME<br />
By Specht Architects<br />
The award winning residence (Architectural Record –<br />
Record House and AIA Austin Design Award of Merit)<br />
was completed in December of 2019. The design of<br />
Specht’s Preston Hollow 8,000 square foot house was<br />
driven by the desire to blur the lines between inside<br />
and outside while providing a sense of privacy and<br />
seclusion from the street and surrounding neighborhood,<br />
at the homeowners request. Its design is influenced by<br />
strategies common to classic Dallas modern homes of the<br />
1950’s and ‘60’s.<br />
Heavy cast-concrete walls extend from the interior of the<br />
house out into the landscape, breaking the “modern box”<br />
and creating courtyards that allow for a bright, naturefilled<br />
view from every room. This effect is complemented<br />
by the huge glass walls that define each space. A large,<br />
floating, pavilion roof hovers over both the interior<br />
and exterior rooms, defining a special “living precinct”<br />
in the site and further fragmenting the boundary<br />
between interior and exterior. The roof shape and large<br />
cantilevered overhangs were carefully configured to<br />
provide complete shading from the harsh Dallas sun at all<br />
times of day. An “Impluvium” or opening in the center of<br />
14 CONSTRUCTIONMONTHLY.COM<br />
the roof is modeled on those found in traditional Roman<br />
houses and allows rainwater and light to reach the garden<br />
below. Flowing water plays a large part in the design as<br />
well. Beginning at the entry, a narrow channel courses<br />
through the site and to the pool beyond. The stream is<br />
punctuated by a series of cascading terraces and a gentle<br />
waterfall near the main entry. At night, lighting within the<br />
water casts changing patterns on the adjacent textured<br />
concrete surfaces.<br />
A NEW BRUTALISM<br />
The concrete walls in the Preston Hollow house were<br />
cast using custom-fabricated formwork that creates a<br />
corrugated appearance. “This technique, a staple of<br />
brutalist architecture from the 1960’s and ‘70’s creates a<br />
play of shadows and pattern that changes throughout the<br />
day. Unlike the brutalist work from that era, however, the<br />
heavy walls here are countered by delicate steel columns,<br />
thin window frames, and the hovering cantilevered edges<br />
of the roof. The concrete is a grounding element that<br />
provides a contrast to the overall lightness of the spaces,”<br />
says Scott Specht, founder Specht Architects.<br />
TRADITIONS OF DALLAS MODERNISM<br />
Dallas has a long tradition of modern architecture that<br />
faded for decades and is now experiencing a resurgence.<br />
The home sites of Central Dallas, which are urban,<br />
relatively dense, and close to the city center, have

















