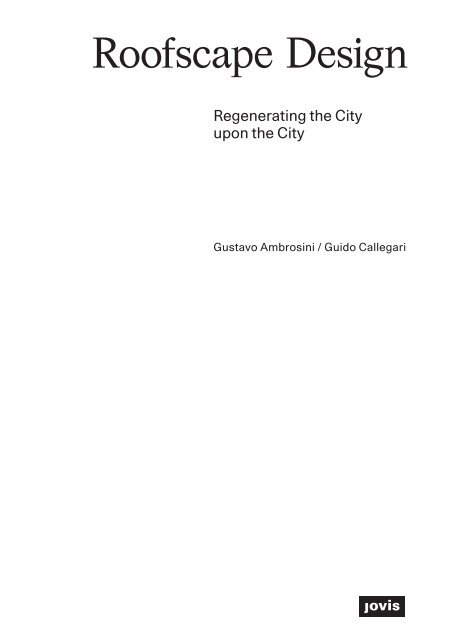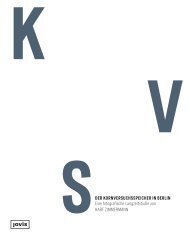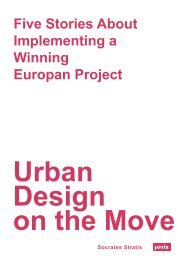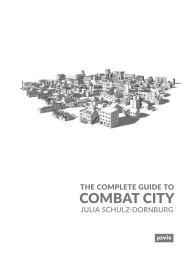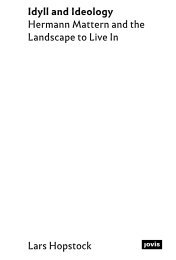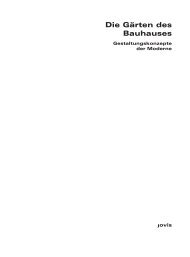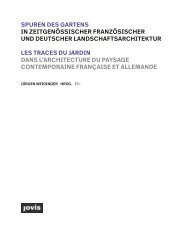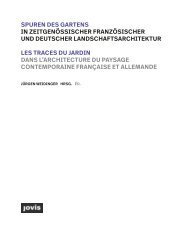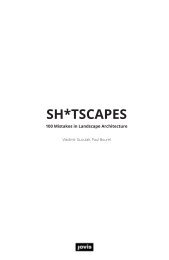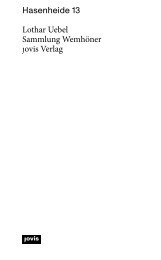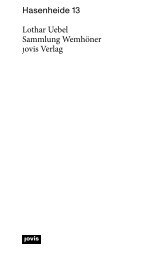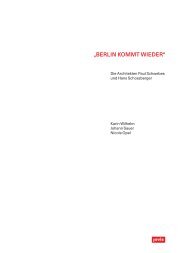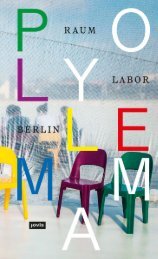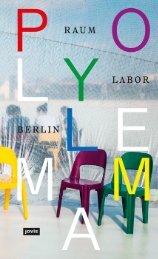Roofscape Design
ISBN 978-3-86859-665-6
ISBN 978-3-86859-665-6
Create successful ePaper yourself
Turn your PDF publications into a flip-book with our unique Google optimized e-Paper software.
<strong>Roofscape</strong> <strong>Design</strong><br />
Regenerating the City<br />
upon the City<br />
Gustavo Ambrosini / Guido Callegari
Section I Re-designing the roof 7<br />
<strong>Roofscape</strong> design: an introduction 9<br />
Gustavo Ambrosini, Guido Callegari<br />
The roof as a livable space: architecture and imagery 20<br />
Gustavo Ambrosini<br />
Vertical extension as a strategy for the resilient city 50<br />
Guido Callegari<br />
Section II 24 Case studies 75<br />
01 Birkegade Rooftop Penthouses, Copenhagen<br />
02 Cordoba-ReUrbano Housing, Mexico City<br />
03 Hanover House, Bradford<br />
04 Margaretenstrasse 9, Vienna<br />
05 Aresa Clinic, Barcelona<br />
06 Radetzkystrasse 6, Vienna<br />
07 Loft House “The black”, Seoul<br />
08 Casa Lude, Cehegín<br />
09 Tolbiac Housing Rehabilitation, Paris<br />
10 Cinisello Balsamo Social Housing Complex, Milano<br />
11 Ford Estate of LEG, Cologne<br />
12 Klara Zenit <strong>Roofscape</strong>, Stockholm<br />
13 De Lakfabriek, Oisterwijk<br />
14 Kendall Building, Antwerp<br />
15 Jazz Loft, Budapest<br />
16 192 Shoreham Street, Sheffield<br />
17 The Waterhouse at South Bund, Shanghai<br />
18 Rotermann’s Old and New Flour Storage, Tallinn<br />
19 La Minoterie, Roubaix<br />
20 Cultural Bunker, Frankfurt/Main<br />
21 Visual Arts School, Lima<br />
22 Dinamarca 399, Valparaíso<br />
23 Berlin Metropolitan School, Berlin<br />
24 Altzaga School, Erandio<br />
Bibliography 173<br />
Image credits 175<br />
Imprint 176
7 <strong>Roofscape</strong> <strong>Design</strong><br />
Section I<br />
Re-designing the roof
9 <strong>Roofscape</strong> <strong>Design</strong><br />
<strong>Roofscape</strong> design:<br />
an introduction<br />
Gustavo Ambrosini, Guido Callegari<br />
There are several reasons that lead the roof – one of the<br />
main traditional elements of architecture – to gain renewed<br />
prominence in the discourse about city transformations.<br />
An important topic is related to the relevance of urban<br />
fabric resilience, as well as to the search for more sustainable<br />
development models aiming at reducing environmental<br />
impacts and waste of resources; the so-called “no net land<br />
take” approach offers new potential to the reuse strategies<br />
of city rooftops. The risks of land-consuming models and of<br />
the impoverishment of values in metropolitan communities<br />
have prompted a warning towards urban sprawl policies.<br />
The present-day narrative, based on more compact models,<br />
reflects the criticism against large-scale developments that<br />
arose in North America in the nineteen-sixties: it is intended<br />
as a response to the growing need to limit land consumption,<br />
and as a condition for ensuring social diversity and more<br />
sustainable transport systems. Some urban planning<br />
strategies are taking into account the upper level of the<br />
cities as a potential surplus in terms of usable areas, both<br />
for private and collective activities. In recent densification<br />
policies, special attention is paid to the roof as a sort of<br />
“raised ground,” by checking its availability to support a<br />
(moderate) city extension, adding extra floor space for new<br />
functions or greenery. An “urban acupuncture” logic is
16<br />
Didden Village, Rotterdam, 2002–06, MVRDV<br />
Social housing complexes. Rooftop redesign could respond<br />
to the growing need to improve energy and functional<br />
performance of post-war neighborhoods, offering the<br />
opportunity to add floor space while preserving existing<br />
structures. It implies the possibility of adding a layered<br />
city identity to those settlements apparently doomed to<br />
an unchangeable future, such as massive public housing<br />
estates. The need to avoid or to reduce relocation of residents<br />
during refurbishment works leads to the use of cutting-edge<br />
technologies, such as new prefabricated dry systems: the high<br />
standards envisaged in the early stage of the project process<br />
ensure short on-site building times. Modular lightweight and<br />
prefabricated timber-based elements, often with integrated<br />
building services and energy systems, are designed to provide<br />
ready-to-assemble solutions for vertical extensions of housing<br />
estates.<br />
Factories reuse. Starting from the first interventions in the<br />
United States in the mid-sixties – like the famous Factory<br />
by Andy Warhol in New York and The Cannery in San<br />
Francisco by Joseph Esherick – the reuse of industrial<br />
buildings has become one of the most intriguing fields where
17 <strong>Roofscape</strong> <strong>Design</strong><br />
Tate Modern, London, 1994–2000, Jacques Herzog and Pierre de Meuron<br />
to experiment the relationship between existing and new. In<br />
this sense, rooftop redesign often plays an important role,<br />
sometimes the most eye-catching component, in factory<br />
renovation processes. To introduce only some of the recurring<br />
approaches, we refer to a few well-known projects.<br />
Completion. When converting a former power station in<br />
London to accommodate the Tate Modern art gallery (2000),<br />
Herzog & De Meuron activated a subtle transformation<br />
strategy respecting the original architecture. The rooftop<br />
addition is a huge and bright glazed volume that gently<br />
complements the massive brick building: a horizontal<br />
“body of light,” luminous at night, that provides the resting<br />
spaces, where people gather at the end of their visit, and a<br />
spectacular viewpoint over the city.
20<br />
The roof as a livable space:<br />
architecture and imagery<br />
Gustavo Ambrosini<br />
The landscapes of roofs<br />
The theme of the upward expansion of buildings is inherent<br />
in the very idea of the city. Cities, and European ones<br />
in particular, can in fact be considered the result of the<br />
superimposition and juxtaposition of successive layers<br />
dating back to different historical periods. We are used<br />
to look at the urban context as a palimpsest: building<br />
structures and urban patterns undergo a continuous<br />
process of overwriting which makes their features appear<br />
mixed and hybrid. The last layer – the one we see from<br />
above – is a complex and yet unplanned landscape: a roof<br />
landscape, which is not immutable, and reveals, through its<br />
forms and objects, the traces of its own temporariness. The<br />
bird’s eye view of the cities vividly represents the patterns<br />
of urban morphologies, and at the same time shows a<br />
domain subject to multiple changes, where conflicting<br />
demands for use coexist.<br />
Seen from above, the space of the roofs looks like a pure<br />
technical space, punctuated by a series of anonymous and<br />
unpleasant objects: chimneys, pipes, fans, cooling units,<br />
tanks, television antennas and cell phone towers, solar and<br />
photovoltaic panels, billboards, etc. An uninhabited space,<br />
not designed for people. But beyond that, other objects seem<br />
to express the desire to reconquer this space for the human
21 <strong>Roofscape</strong> <strong>Design</strong><br />
Technical roof, Turin<br />
Roof garden, Turin
26<br />
Tudor City, New York City, 1925–32, H. Douglas Ives, Fred F. French Company<br />
fall out of fashion around World War I. But a general concept<br />
had been established, and the quality of the elevated location,<br />
far from the overcrowded city ground, was incorporated into<br />
the architectural design of offices, hotels, and apartment<br />
buildings.<br />
The so-called penthouse apartments saw a huge increase<br />
during the skyscraper construction boom in New York in the<br />
nineteen-twenties. By moving laundry rooms and servants’<br />
quarters from the attic to the basement, wealthy classes took<br />
advantage of the possibilities of view, fresh air and privacy:<br />
the will to emphasize status and prestige encouraged the<br />
adoption of forms for the upper part of the building that were<br />
distinct from the ones below. The setback from the vertical<br />
face of the building or the use of flat rooftops provided
27 <strong>Roofscape</strong> <strong>Design</strong><br />
Marina Bay Sands, infinity pool, Singapore, 2006–10, Moshe Safdie<br />
landscaped open spaces or terraces, high above the city’s<br />
ordinary streets. The flourishing of eclectic architectural<br />
features, between Art Deco and historical revival, very often<br />
aimed at representing the memory of the countryside mansion<br />
in the new urban apartment buildings.<br />
Nowadays, the link between luxury and the ostentation of<br />
wealth, and the idea of exclusive architectures with exclusive<br />
views, is best symbolized by typologies such as rooftop bars<br />
and rooftop infinity pools. From pocket-size bars to spacious<br />
restaurants with pools and gardens, they all share the<br />
common character of having the best view from a building:<br />
the architectural features, the furniture, the artificial lighting<br />
are aimed at creating trendy ambiences, conceived to offer<br />
users a sophisticated and thrilling experience, based on the
38<br />
Architectural metaphors<br />
Today there is a wide number of design experiences focusing<br />
on the exploitation or the reuse of the terminal part of a<br />
building as a livable space. To outline a first interpretative<br />
hypothesis, it is possible to identify some useful metaphors<br />
for reflection on many recurring attitudes. They are not<br />
univocal concepts, but sometimes ambiguous ones. Some of<br />
them are contradictory to each other. References to some<br />
projects from masters of twentieth-century architecture are<br />
cited hereafter to introduce the topics.<br />
Distance<br />
The first category should be related to the idea of detachment<br />
from the ground. In this sense, the Wolkenbügel by<br />
El Lissitzky of 1924–25 can be considered one of the<br />
Wolkenbügel, 1924–25, El Lissitzky
39 <strong>Roofscape</strong> <strong>Design</strong><br />
forerunners of many utopian monuments of technological<br />
progress designed in the course of the last century. His neverbuilt<br />
“sky-hook” was designed as a huge cantilevered slab<br />
supported by fifty-meter-high piers to provide habitable space<br />
above busy intersections of radial and ring roads in Moscow.<br />
Featuring a horizontal layer far away from the ground,<br />
figuratively detached from the functional support, it expressed<br />
a separated urban habitat defying the law of gravity. 8<br />
Many mega-structural dreams of the nineteen-sixties owe a<br />
lot to it. For instance, Yona Friedman’s Ville Spatiale (1958–<br />
62) was based on the idea of expanding the city by building<br />
above it a gigantic structural skeleton supporting housing and<br />
working units. Or the huge volumes hovering above cities or<br />
natural landscapes drawn by Superstudio, as the Continuous<br />
Monument of 1969, and the New Artificial Ground Layer for<br />
Dusseldorf designed by Wimmenauer, Szabo, Kasper & Meyer<br />
in the same year.<br />
Among the closest realization to the constructivist model to<br />
be mentioned is the Ministry of Transportation (now Bank<br />
of Georgia) built in Tbilisi, designed by George Tschachawa<br />
and Zurab Dschalagonia in 1975: a monumental complex<br />
consisting of five mutually interlocked concrete blocks of two<br />
stories each, appearing to be stacked on top of each other<br />
and suspended from three vertical cores. Or the “Tree of Life”<br />
housing complex built in 1994 by Fruto Vivas in Lechería,<br />
Venezuela, in which several three-stories rectangular volumes<br />
intersect and overlap each other as if they were floating in<br />
the air, supported by slender columns made of steel sheet<br />
sculptural forms.<br />
It is a strategy of detachment that resonates in recent<br />
realizations, such as, among others, the pixelated raised box<br />
of the Sharp Center in Toronto by Alsop (2004), resting on
46<br />
Olivetti West Residential Estate, Ivrea, 1968–67, Roberto Gabetti and<br />
Aimaro Isola, with Luciano Re<br />
sphere but also touch, fragrance and the changing features of<br />
the seasons.<br />
The relationship between nature and artifice is not a new<br />
topic, but this somewhat archaic theme is made even more<br />
urgent today by technological development. This matter is<br />
put into question by a huge number of projects that have<br />
explored the potentialities of realizing green roofs, expressing<br />
a multiplicity of attitudes. Hereafter, only some of them are<br />
outlined.<br />
Searching a mimetic attitude with the landscape. In the<br />
Olivetti residential center in Ivrea by Roberto Gabetti and<br />
Aimaro Isola (1971), while the rear side is sunk into the<br />
ground, the front elevation faces a wooded hill describing a<br />
semi-circle around it, almost like an amphitheater: the convex<br />
façade is hidden by a green cover that is partially paved. The<br />
flat roof becomes a walkable extension of the surrounding
47 <strong>Roofscape</strong> <strong>Design</strong><br />
Fukuoka Prefectural International Hall, 1995, Emilio Ambasz<br />
land. Mimesis is not intended as a concealment, but arises<br />
from a caring approach to the landscape, which interprets the<br />
building as a fragment that forms part of a general system.<br />
Providing an icon for the “re-naturalization” of the city.<br />
Emilio Ambasz’s project of the Fukuoka Prefectural<br />
International Hall (1995) extends an existing park through<br />
a sequence of fifteen landscaped terraces, featuring gardens<br />
for meditation and relaxation, up to a wide belvedere on the<br />
top level. The stepped profile of garden terraces is home to<br />
tens of thousands of plants, which create a lush cascade of<br />
vegetation reminiscent of the ancient hanging gardens of<br />
Babylon.<br />
Creating a playful representation of nature. The<br />
Hundertwasser House in the center of Vienna (1986) is<br />
an apartment complex, made of curved, irregular-shaped<br />
structures and undulating roofs covered with trees and
48<br />
Hundertwasserhaus, Vienna, 1983–85, Friedensreich Hundertwasser with Joseph Krawina<br />
California Academy of Sciences, San Francisco, 2000–08, Renzo Piano Building Workshop
49 <strong>Roofscape</strong> <strong>Design</strong><br />
shrubs. Lush greenery covers the entire roof surface and<br />
towers upon the flowing façades, which are made up of<br />
multiple textures of colors and windows of different sizes,<br />
combining pictorial art and environmentalism in the creation<br />
of an organic vision for the city.<br />
Acting as a smart garden. The California Academy of<br />
Sciences building in San Francisco by Renzo Piano (2008)<br />
is rectangular in plan but undulates in section towards<br />
the center to form a series of rising domes of various<br />
sizes, covering the main exhibition areas. Thermal inertia<br />
significantly cools the interior, biodegradable coconut-fiber<br />
containers host autochthonous plants, skylights automatically<br />
open and close for ventilation, weather stations monitor wind,<br />
rain, and temperature, photovoltaic cells are installed between<br />
the transparent canopy around the perimeter. The roof acts<br />
as a sustainability-driven garden.<br />
1 The Above series comprises nineteen volumes of aerial photographs, each of them portraying one city<br />
or natural area; the first one was Robert Cameron, Above San Francisco (San Francisco: Cameron and<br />
Company, 1969).<br />
2 Olivo Barbieri’s Site Specific series is a project started in 2003 to portray over forty cosmopolitan<br />
cities from above; the first one was Olivo Barbieri, Site Specific_ROMA 04 (Roma: Zone Attive, 2004).<br />
3 Alex MacLean, Up on the Roof: New York’s Hidden Skyline Spaces (New York: Princeton Architectural<br />
Press, 2012).<br />
4 Le Corbusier and Pierre Jeanneret, Almanach d’architecture moderne, Collection de “L’Esprit nouveau”<br />
(Paris: Éditions Crès, 1926), trans. Ulrich Conrads, Programs and Manifestoes on 20th-Century Architecture<br />
(Cambridge, MA: The MIT Press, 1970).<br />
5 Walter Gropius, “Das flache Dach: Internationale Umfrage”, Bauwelt (February-April 1926), cited in<br />
Richard Pommer, “The Flat Roof: A Modernist Controversy in Germany”, Art Journal 43, no. 2 (1983):<br />
158–69; “Revising Modernist History: The Architecture of the 1920s and 1930s”, 107.<br />
6 Ernst May, “Das flache Dach”, Das neue Frankfurt, I, 7, (October-December 1927), cited in Richard<br />
Pommer, “The Flat Roof: A Modernist Controversy in Germany”, 158–69.<br />
7 Le Corbusier, Towards an Architecture, [1928] trans. John Goodman (Los Angeles: Getty, 2007), 286.<br />
8 “The idea of the conquest of the substructure, the earthbound, can be extended even further and calls<br />
for the conquest of gravity as such. It demands floating structures, a physical-dynamic architecture.”,<br />
El Lissitzky, An Architecture for World Revolution, [1929] trans. Eric Dluhosch (Cambridge, MA: The<br />
MIT Press, 1970).
54<br />
and the criticalities into opportunities for change. This new<br />
perspective will bring with it changes in the awareness and<br />
the identity of entire areas of the city, through processes that<br />
are often already underway in many European cities. In fact,<br />
if we analyze the most recent period of history, we can see<br />
architectural signs of a passage from a role as an industrial<br />
city to a post-industrial one, increasingly dependent on light<br />
industry, innovation, services, tourism, training, and processes<br />
of economic transformation through the rethinking of the<br />
identity of the places, dissolving the boundaries of certain<br />
functions as they become irrelevant or altered. In some cases,<br />
we see progressive reclamation of suburbs as integral parts of<br />
the city; in others, the development involves the historic town<br />
center with precise and limited processes of densification and<br />
extension of the urban space by increasing the vertical density<br />
or transforming derelict areas such as ex-industrial sites, ports,<br />
military barracks, and factories. Through these processes<br />
districts are reborn, with reorganization of the public spaces,<br />
the infrastructures, and the transport system, extending the<br />
interconnected areas for new forms of city life. In particular,<br />
the passage from an industrial society to a society of<br />
information opens up new possibilities for using the existing<br />
infrastructures of the cities, the buildings, the roads, and the<br />
supply structures, in a more modern and sustainable manner.<br />
We are witnessing a process of experimentation and, in some<br />
cases, the conversion of neighborhoods or the redevelopment<br />
and extension of buildings through planning processes capable<br />
of developing new methods of economic, social, cultural, and<br />
political transformation, prevailing over the traditional legacy<br />
of urban planning built on the presupposition of tabula rasa,<br />
of the demolition and substitution of real estate, without<br />
evaluating alternative theories.
55 <strong>Roofscape</strong> <strong>Design</strong><br />
The framework represented by the European cities, where the<br />
most ancient traces of the past are combined with the more<br />
recent thrust towards the future, is significant; a condition<br />
very different with respect to the frenetic growth according<br />
to other processes and other logics of the Asian cities and<br />
the Latin American metropolises. Nonetheless, the European<br />
cities preserve their relevance within the process of global<br />
change that is related to the present, and they are already<br />
projected towards the future.<br />
residential<br />
/ private open spaces<br />
Birkegade Rooftop Penthouses,<br />
Denmark, 2014 (JDS Architects)<br />
social housing complex<br />
/ public rooftop gardens<br />
Municipal building renovation, Italy,<br />
2007 (studio Albori)<br />
multi-unit housing<br />
/ vertical extension<br />
Dachaufbau Radetzkystrasse,<br />
Austria, 2012 (PPAG architects)<br />
private house<br />
/ vertical extension<br />
Casa Lude, Spain, 2011<br />
(Grupo Araena)<br />
public museum<br />
/ vertical extension<br />
Cultural Bunker, Germany, 2005<br />
(Index Architekten)<br />
public school<br />
/ vertical and horizontal extension<br />
Berlin Metropolitan School, Germany, 2012-20<br />
(Sauerbruch Hutton)<br />
social housing<br />
/ vertical extension plus new balconies<br />
Fordsiedlung der LEG, Germany, 2010<br />
(Archplan)<br />
Figure 2_ The comparison of seven case studies, including those analyzed and documented in this volume, summarizes<br />
the contexts in which building extension projects are carried out in inner-city development. Architectural<br />
additions to existing buildings, through vertical extension, extension, and infill, at times reflect the existing style<br />
and at others break completely with architectural traditions.<br />
Although vertical superelevation is generally a very precise intervention, comprising private functions within the<br />
city, it sometimes also has collective or public functions, vitalizing the urban scene and adding architectural variety<br />
by reclaiming unused parts of the city, such as rooftops, with considerable potential for the use of space.
70<br />
nowadays thanks to advances in the technological innovation<br />
of the sector and in the last decade have encouraged<br />
integrated planning using off-site processes.<br />
building materials<br />
based on<br />
TIMBER CONCRETE STEEL<br />
unit weight<br />
kg/m3<br />
B<br />
450 2400 7850<br />
embodied carbon<br />
kgCO2e<br />
A<br />
219<br />
B<br />
635 12090<br />
vertical<br />
extension<br />
TIMBER<br />
CONCRETE<br />
STEEL<br />
LIGHT STRUCTURE HEAVY STRUCTURE VERY HEAVY STRUCTURE<br />
existing building<br />
Figure 5_ Various approaches to the construction of a vertical extension. Comparison between the three building<br />
materials based on timber, concrete, and steel used in the construction systems, their unit weights, relative<br />
embodied carbon emissions, and total weight of an equivalent (for gross floor area) vertical extension.<br />
[A: https://circularecology.com/embodied-carbon-footprint-database.html. B: values refer to CLT solid panel]
71 <strong>Roofscape</strong> <strong>Design</strong><br />
Using industrialized construction methods, adopting dry<br />
layered technologies and lightweight structural components in<br />
vertical extension projects constitute an innovative approach<br />
that supports and simplifies the redevelopment activities. The<br />
construction systems generally used for vertical extensions<br />
comprise industrialized steel and wood components. In many<br />
cases, the project is conceived on the basis of industrialized<br />
construction standards (modular design, dry assembly,<br />
scalable solutions, customization, IOT integration for<br />
predictive monitoring, etc.) and is designed to be built in the<br />
factory, dismantled and transported to the site for assembly.<br />
The organization of the process foresees greater control of<br />
the schedule and costs on site, transferring a significant part<br />
of the activity to a plant where the components are produced<br />
in the form of two- or three-dimensional cells with which<br />
to build the vertical expansions. The refurbishment of the<br />
existing structure, from the installation of new staircases<br />
and the construction of new multifunctional walls, is also<br />
undertaken in a similar manner. The off-site approach<br />
guarantees monitoring of the process in the various phases,<br />
increased quality and safety in the workplace, control of<br />
costs, and a reliable forecast of the environmental impact<br />
of the process. Apart from the speed with which the<br />
components are produced, these processes are known for<br />
the speed of execution, which can guarantee further benefits<br />
from the economic standpoint and the widespread scalability<br />
of processes.<br />
This model also offers social benefits resulting from the<br />
organization of a construction site in a residential building,<br />
reducing disturbances, increasing workplace safety, and<br />
improving environmental factors thanks to more closely<br />
monitored production cycles and industrial processes, with
75 <strong>Roofscape</strong> <strong>Design</strong><br />
Section II<br />
24 Case studies
80<br />
Location: Mexico City, Mexico<br />
Completion: 2015<br />
Gross floor area: 2,200 m 2<br />
Architects: Eduardo Cadaval & Clara Solà-Morales<br />
Client/Real estate concept: ReUrbano<br />
Structural engineering: Ricardo Camacho<br />
Photographer: Miguel de Guzmán,<br />
www.imagensubliminal.com<br />
Mexico City<br />
02 Cordoba-ReUrbano Housing<br />
Architects: Cadaval & Solà-Morales
81 <strong>Roofscape</strong> <strong>Design</strong><br />
The building was an abandoned old house of<br />
historical value located in the Colonia Roma, a<br />
historic neighborhood in the center of Mexico<br />
City. The project is based on the initiative of<br />
the Urban Recycling start-up: to build housing<br />
on top of a listed building of historical value,<br />
without any parking area and incorporating<br />
a commercial part on the main floor. Nine<br />
apartments of various sizes and configurations<br />
are envisaged. The project maintains almost<br />
the entire existing building, thereby respecting<br />
the requirements set by the local monument<br />
preservation authority, establishing that only<br />
the façade was to be preserved. It is based<br />
on a detailed analysis of each of the existing<br />
elements, aiming to generate a different reality,<br />
which is, however, in harmony with the original<br />
building: past and present coexist, respecting<br />
each other and creating a new reality<br />
composed of two architectural typologies that<br />
respond to two different historical moments.<br />
The layout is structured by an external lateral<br />
corridor; the existing courtyard, which provides<br />
access to the original house, is replicated at the<br />
rear, so that the two main access cores to the<br />
units are now connected to each one of these<br />
patios.<br />
The project grows in height, by adding<br />
intermediate levels within the existing building<br />
and two new floors on the top. To emphasize<br />
horizontality, to reduce the weight of the newly<br />
added floors, and to differentiate the original<br />
building from the new intervention, the façade<br />
of the first floor added on top of the existing<br />
building is fully glazed. A sequence of terraces<br />
and volumes changes the perception of the<br />
overall building height and makes the project<br />
more slender; it thus appears like a series of<br />
small towers and not as a continuous structure.<br />
The volumes on the upper level have their own<br />
identity, created both by the material and by the<br />
color – black, not white – to help give the roof<br />
extension a lighter appearance. The materials<br />
enhance the generation of unique spaces<br />
inside the old and the new structure, ready<br />
to be appropriated by individual and different<br />
lifestyles.
92<br />
Location: Barcelona, Spain<br />
Completion: 2008<br />
Gross floor area: 2,500 m 2<br />
Architects: Octavio Mestre + Costaserra Arquitectura<br />
Client: ARESA (Mutua Madrileña)<br />
Structural engineering: Eskubi SL<br />
Building physics: Promec<br />
Photographer: Lluis Casals<br />
Barcelona<br />
05 Aresa Clinic<br />
Architects: Octavio Mestre + Costaserra Arquitectura
93 <strong>Roofscape</strong> <strong>Design</strong><br />
The building of the old Olivé Gumà Clinic is<br />
located at the edge of the urban extension<br />
based on the Cerdà plan and was listed as<br />
historical. The need to convert and expand the<br />
clinic led the architects to rebuild the existing<br />
floors, preserving the façades, and to add two<br />
new levels reaching the height of the nearby<br />
buildings. The floors are built with a lightweight<br />
structure of interacting slabs and metal pillars.<br />
The new volumes are designed as a forceful<br />
sculptural intervention that escapes an<br />
imitating attitude: the extension consists of<br />
a glazed volume protected by a corten steel<br />
structure that acts as a sunshade and at the<br />
same time creates a dense, rhythmic façade.<br />
The outer skin is made up of L-shaped elements<br />
composed of 8mm thick weathering steel<br />
plates, assembled one by one on site. The same<br />
material is used for the window modules on<br />
the façade, which are made of extruded corten<br />
steel boxes that are reminiscent of the new<br />
addition and distinguish the character of the<br />
building.<br />
The interior façade consists of aluminum<br />
elements with thermal break and laminated<br />
glass: contact between this recessed<br />
transparent inner skin and the new envelope<br />
is achieved by means of a curved section<br />
that almost disappears in the shadows of the<br />
vertical steel plates. The contemporary volume<br />
enters into a dialogue with the old building<br />
through a simple language of clean lines.
100<br />
Location: Seoul, South Korea<br />
Completion: 2014<br />
New floor area: 350 m 2<br />
Architects: <strong>Design</strong> Guild<br />
Photographer: <strong>Design</strong> Guild<br />
Seoul<br />
07 Loft House “The black”<br />
Architects: <strong>Design</strong> Guild
101 <strong>Roofscape</strong> <strong>Design</strong><br />
The project is located in a residential district of<br />
Seoul, made up of ordinary detached building<br />
types and narrow streets. According to the<br />
designers’ intention, the project should act<br />
as a transformative force in the dull urban<br />
landscape, providing unusual shapes that<br />
would attract people, while maintaining the<br />
harmony and balance between old and new.<br />
A low detached house was renovated and<br />
expanded in order to create a guest house. To<br />
bear the load of the vertical extension, a new<br />
steel structure and another floor slab were<br />
superimposed onto the existing building. Four<br />
volumes with gabled roofs were built on top of<br />
this base, each with a different height. All the<br />
units have their own attic that is accessible via<br />
an internal staircase; all have a different design<br />
to mark their individuality. For the new addition,<br />
a lightweight wooden construction was used to<br />
reduce the overall load.<br />
The steel columns and beams at the front side<br />
support the vertical extension and provide<br />
common balconies. To soften the visual<br />
autonomy of the four volumes, the exterior<br />
walls are plastered and painted in dark gray<br />
and punctuated with white window frames: this<br />
continuous exterior skin makes the façades<br />
appear as if carved from a unique raw material.<br />
The different dimension of the volumes and<br />
the irregular rhythm of the openings create a<br />
diverse appearance but, at the same time, a<br />
homogeneous and coherent one.
120<br />
Location: Stockholm, Sweden<br />
Completion: 2003<br />
Gross floor area: 6,500 m²<br />
Architects: Equator Stockholm AB<br />
Client: Fastighets AB Certus<br />
Photographer: Equator Stockholm AB<br />
Stockholm<br />
12 Klara Zenit <strong>Roofscape</strong><br />
Architects: Equator Stockholm AB
121 <strong>Roofscape</strong> <strong>Design</strong><br />
Klara Zenit reflects the political ambition of<br />
reclaiming the center of Stockholm for housing.<br />
For many years, the central area of the city had<br />
been turned into a business district, where<br />
apartments had successively been replaced by<br />
offices.<br />
When the block was purchased from the<br />
postal administration with the intention of<br />
renovating it, the City of Stockholm indicated<br />
that part of the project had to accommodate a<br />
residential function: an agreement was signed<br />
to create 100 flats in the block as a key to the<br />
redevelopment. The challenge was how to<br />
include housing in the project without affecting<br />
the property value.<br />
The roof constituted the new “ground” where to<br />
place the new houses, respecting the position<br />
of skylights and patios providing light for the<br />
offices below. The apartments use the diagonal<br />
direction of the existing structural grid to best<br />
support the additional loads. Thanks to the<br />
wooden construction, no reinforcement was<br />
needed for the concrete structure below the<br />
terraces.<br />
This new village on the top has its own identity<br />
that blends into Stockholm’s roofscape: it is a<br />
small community, like a village without cars, and<br />
a safe playground for kids. Over the years, the<br />
inhabitants have appropriated this exceptional<br />
location, changing the boundaries between<br />
private and common terraces, implementing<br />
new common areas for football, field hockey<br />
and barbecues like a real public park on the<br />
roof.
122
123 <strong>Roofscape</strong> <strong>Design</strong>
144<br />
Location: Tallinn, Estonia<br />
Study and completion: 2006, 2009<br />
Gross floor area: 9,002 m²<br />
Architects: HGA (Hayashi-<br />
Grossschmidt Arhitektuur)<br />
Client: Rotermann City<br />
Structural engineering: Neoprojekt<br />
Building physics: Hevac<br />
Electrical engineering: Nord Projekt<br />
Detailed planning: K Projekt<br />
Project management: Projektipea<br />
Photographers: Arne Maasik, Martin<br />
Siplane, Sven Soome, Tomomi Hayashi<br />
Tallinn<br />
18 Rotermann’s Old and New Flour Storage<br />
Architects: HGA (Hayashi-Grossschmidt Arhitektuur)
145 <strong>Roofscape</strong> <strong>Design</strong><br />
The Old Flour Storage is an old limestone<br />
building dating from 1904, located in the<br />
Rotermann Quarter, a former industrial area for<br />
food production between Tallinn’s old town and<br />
the port.<br />
The project consists in the rehabilitation of<br />
the Old Flour Storage, with the addition of<br />
two stories, the construction of the New Flour<br />
Storage, and of the atrium connecting the two<br />
volumes. The ground floor is reserved for retail<br />
activities, all other levels accommodate offices.<br />
The complex was to face a plaza as a new focal<br />
point of the quarter.<br />
The design approach aimed to refer to the<br />
identity of the old industrial quarter. The façade<br />
of the extension shows a rhythm of solids<br />
and voids that echoes the proportion of wall<br />
versus window openings of the building below.<br />
Corten steel was chosen for its property to<br />
blend into the existing surroundings with its<br />
rough surfaces: limestone walls, brick lintels,<br />
and rusted steel details. It pays homage to the<br />
area’s industrial past.<br />
The same material is used for the volume of the<br />
New Flour Storage, which contrasts the regular<br />
rhythm of the old building, displaying a sort of<br />
“communicative” façade towards the plaza. Its<br />
windows have three different sizes: the small<br />
ones are to frame the views and allow fresh<br />
air to enter, the medium-sized ones relate to<br />
the human scale, while the cantilevered larger<br />
windows are used to provide space for meeting<br />
rooms or communal areas with panoramic<br />
views of the plaza and the old town.
150
151 <strong>Roofscape</strong> <strong>Design</strong>
160<br />
Location: Valparaíso, Chile<br />
Completion: 2014<br />
Gross floor area: 985 m 2<br />
Architects: Joaquín Velasco Rubio<br />
Client: Inmobiliaria Meli Ltda<br />
Engineering: Luis Della Valle Solari<br />
Photographer: Aryeh Kornfeld<br />
Valparaíso<br />
22 Dinamarca 399<br />
Architect: Joaquín Velasco Rubio
161 <strong>Roofscape</strong> <strong>Design</strong><br />
The renovation of an early twentieth-century<br />
building – the former residence of the Consul<br />
of Denmark – was aimed at the construction<br />
of a multicultural center for cultural activities<br />
and artistic events, as well as for collaborative<br />
workspaces with meeting room, cafeteria, and<br />
restaurant.<br />
The project is based on a respectful dialogue<br />
between tradition and technology: the<br />
contemporary intervention was implemented<br />
as a metal structure on the existing reinforced<br />
concrete building, generating flexible and<br />
luminous spaces inside. The history of the<br />
building and its material decay was deliberately<br />
left exposed: as a result, the structure still<br />
appears to be unfinished.<br />
The new volume blends gently into the<br />
historical building, thanks to the use of large<br />
windows with corten frames. In the interior, the<br />
new additions, such as stairs or partitions, are<br />
made of steel. The architectural composition<br />
of the new volume is independent of the<br />
one below. Yet, the two buildings dialogue<br />
harmoniously through the slenderness of the<br />
rigid lines and the transparency created by the<br />
large openings of the new part.
166<br />
a<br />
c<br />
c<br />
b<br />
b<br />
berlin metropolitan school<br />
0<br />
5<br />
10 m<br />
a<br />
6. obergeschoss / sixth floor
167 <strong>Roofscape</strong> <strong>Design</strong>
176<br />
Imprint<br />
© 2021 by jovis Verlag GmbH<br />
Texts by kind permission of the authors.<br />
Pictures by kind permission of the photographers/holders of<br />
the picture rights.<br />
All rights reserved.<br />
Cover: Cordoba-ReUrbano Housing, Mexico City. Architects:<br />
Cadaval & Solà-Morales.<br />
Photographer: Miguel de Guzmán<br />
The authors of the texts of the case studies are Gustavo<br />
Ambrosini (case 1–12) and Guido Callegari (case 13–24).<br />
Maicol Negrello has contributed to the editorial coordination.<br />
Copy editing: Bianca Murphy<br />
<strong>Design</strong> and setting: Susanne Rösler<br />
Lithography: Bild1Druck, Berlin<br />
Printed in the European Union.<br />
Bibliographic information published by the Deutsche<br />
Nationalbibliothek<br />
The Deutsche Nationalbibliothek lists this publication in the<br />
Deutsche Nationalbibliografie; detailed bibliographic data are<br />
available on the Internet at http://dnb.d-nb.de<br />
jovis Verlag GmbH<br />
Lützowstraße 33<br />
10785 Berlin<br />
www.jovis.de<br />
jovis books are available worldwide in select book stores.<br />
Please contact your nearest bookseller or visit www.jovis.de<br />
for information concerning your local distribution.<br />
ISBN 978-3-86859-665-6


