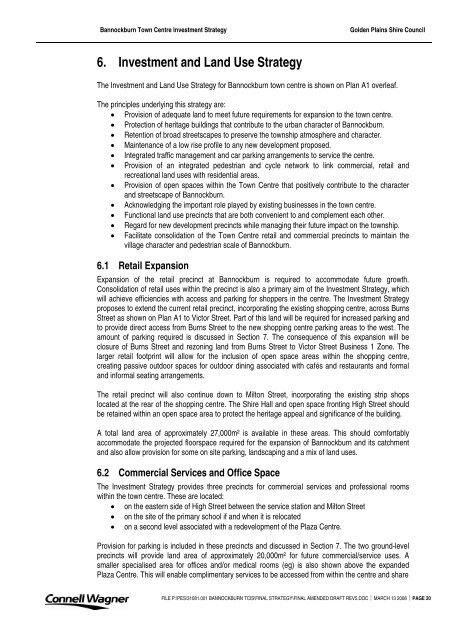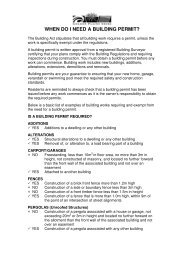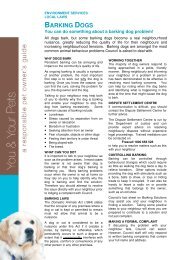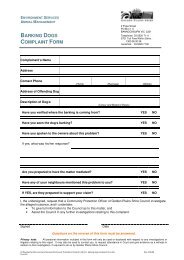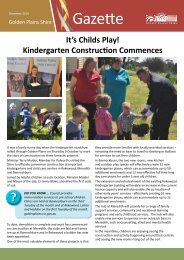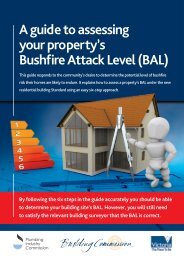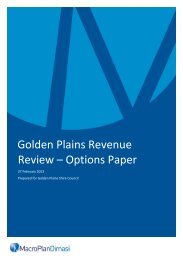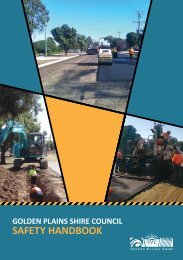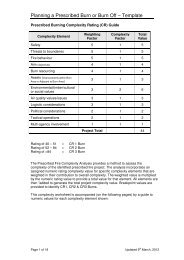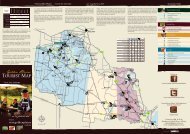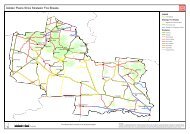Bannockburn Town Centre Investment Strategy - Golden Plains Shire
Bannockburn Town Centre Investment Strategy - Golden Plains Shire
Bannockburn Town Centre Investment Strategy - Golden Plains Shire
Create successful ePaper yourself
Turn your PDF publications into a flip-book with our unique Google optimized e-Paper software.
<strong>Bannockburn</strong> <strong>Town</strong> <strong>Centre</strong> <strong>Investment</strong> <strong>Strategy</strong> <strong>Golden</strong> <strong>Plains</strong> <strong>Shire</strong> Council<br />
6. <strong>Investment</strong> and Land Use <strong>Strategy</strong><br />
The <strong>Investment</strong> and Land Use <strong>Strategy</strong> for <strong>Bannockburn</strong> town centre is shown on Plan A1 overleaf.<br />
The principles underlying this strategy are:<br />
• Provision of adequate land to meet future requirements for expansion to the town centre.<br />
• Protection of heritage buildings that contribute to the urban character of <strong>Bannockburn</strong>.<br />
• Retention of broad streetscapes to preserve the township atmosphere and character.<br />
• Maintenance of a low rise profile to any new development proposed.<br />
• Integrated traffic management and car parking arrangements to service the centre.<br />
• Provision of an integrated pedestrian and cycle network to link commercial, retail and<br />
recreational land uses with residential areas.<br />
• Provision of open spaces within the <strong>Town</strong> <strong>Centre</strong> that positively contribute to the character<br />
and streetscape of <strong>Bannockburn</strong>.<br />
• Acknowledging the important role played by existing businesses in the town centre.<br />
• Functional land use precincts that are both convenient to and complement each other.<br />
• Regard for new development precincts while managing their future impact on the township.<br />
• Facilitate consolidation of the <strong>Town</strong> <strong>Centre</strong> retail and commercial precincts to maintain the<br />
village character and pedestrian scale of <strong>Bannockburn</strong>.<br />
6.1 Retail Expansion<br />
Expansion of the retail precinct at <strong>Bannockburn</strong> is required to accommodate future growth.<br />
Consolidation of retail uses within the precinct is also a primary aim of the <strong>Investment</strong> <strong>Strategy</strong>, which<br />
will achieve efficiencies with access and parking for shoppers in the centre. The <strong>Investment</strong> <strong>Strategy</strong><br />
proposes to extend the current retail precinct, incorporating the existing shopping centre, across Burns<br />
Street as shown on Plan A1 to Victor Street. Part of this land will be required for increased parking and<br />
to provide direct access from Burns Street to the new shopping centre parking areas to the west. The<br />
amount of parking required is discussed in Section 7. The consequence of this expansion will be<br />
closure of Burns Street and rezoning land from Burns Street to Victor Street Business 1 Zone. The<br />
larger retail footprint will allow for the inclusion of open space areas within the shopping centre,<br />
creating passive outdoor spaces for outdoor dining associated with cafés and restaurants and formal<br />
and informal seating arrangements.<br />
The retail precinct will also continue down to Milton Street, incorporating the existing strip shops<br />
located at the rear of the shopping centre. The <strong>Shire</strong> Hall and open space fronting High Street should<br />
be retained within an open space area to protect the heritage appeal and significance of the building.<br />
A total land area of approximately 27,000m² is available in these areas. This should comfortably<br />
accommodate the projected floorspace required for the expansion of <strong>Bannockburn</strong> and its catchment<br />
and also allow provision for some on site parking, landscaping and a mix of land uses.<br />
6.2 Commercial Services and Office Space<br />
The <strong>Investment</strong> <strong>Strategy</strong> provides three precincts for commercial services and professional rooms<br />
within the town centre. These are located:<br />
• on the eastern side of High Street between the service station and Milton Street<br />
• on the site of the primary school if and when it is relocated<br />
• on a second level associated with a redevelopment of the Plaza <strong>Centre</strong>.<br />
Provision for parking is included in these precincts and discussed in Section 7. The two ground-level<br />
precincts will provide land area of approximately 20,000m² for future commercial/service uses. A<br />
smaller specialised area for offices and/or medical rooms (eg) is also shown above the expanded<br />
Plaza <strong>Centre</strong>. This will enable complimentary services to be accessed from within the centre and share<br />
FILE P:\PES\31081.001 BANNOCKBURN TCIS\FINAL STRATEGY\FINAL AMENDED DRAFT REV5.DOC ⏐ MARCH 13 2008 ⏐ PAGE 20


