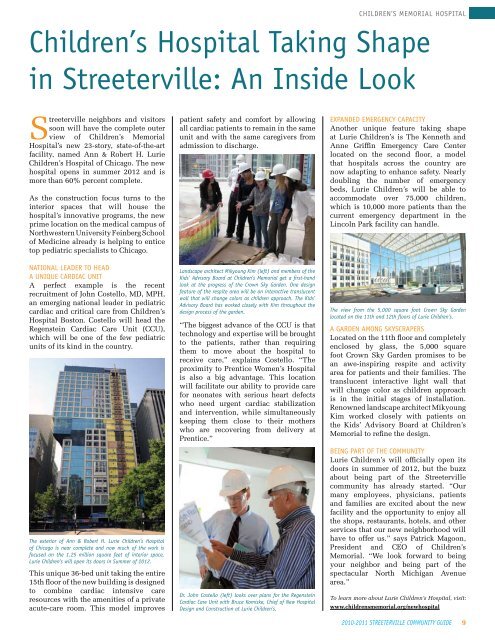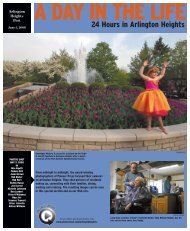Keeping Streeterville Safe - Communities - Pioneer Press
Keeping Streeterville Safe - Communities - Pioneer Press
Keeping Streeterville Safe - Communities - Pioneer Press
You also want an ePaper? Increase the reach of your titles
YUMPU automatically turns print PDFs into web optimized ePapers that Google loves.
CHiLDrEN’S mEmOriAL HOSPiTAL<br />
Children’s Hospital Taking Shape<br />
in <strong>Streeterville</strong>: An inside Look<br />
<strong>Streeterville</strong> neighbors and visitors<br />
soon will have the complete outer<br />
view of Children’s Memorial<br />
Hospital’s new 23-story, state-of-the-art<br />
facility, named Ann & Robert H. Lurie<br />
Children’s Hospital of Chicago. The new<br />
hospital opens in summer 2012 and is<br />
more than 60% percent complete.<br />
As the construction focus turns to the<br />
interior spaces that will house the<br />
hospital’s innovative programs, the new<br />
prime location on the medical campus of<br />
Northwestern university Feinberg School<br />
of Medicine already is helping to entice<br />
top pediatric specialists to Chicago.<br />
NATiONAL LEADEr TO HEAD<br />
A UNiQUE CArDiAC UNiT<br />
A perfect example is the recent<br />
recruitment of John Costello, MD, MPH,<br />
an emerging national leader in pediatric<br />
cardiac and critical care from Children’s<br />
Hospital Boston. Costello will head the<br />
Regenstein Cardiac Care unit (CCu),<br />
which will be one of the few pediatric<br />
units of its kind in the country.<br />
The exterior of Ann & Robert H. Lurie Children’s Hospital<br />
of Chicago is near complete and now much of the work is<br />
focused on the 1.25 million square feet of interior space.<br />
Lurie Children’s will open its doors in Summer of 2012.<br />
This unique 36-bed unit taking the entire<br />
15th floor of the new building is designed<br />
to combine cardiac intensive care<br />
resources with the amenities of a private<br />
acute-care room. This model improves<br />
patient safety and comfort by allowing<br />
all cardiac patients to remain in the same<br />
unit and with the same caregivers from<br />
admission to discharge.<br />
Landscape architect Mikyoung Kim (left) and members of the<br />
Kids’ Advisory Board at Children’s Memorial get a first-hand<br />
look at the progress of the Crown Sky Garden. One design<br />
feature of the respite area will be an interactive translucent<br />
wall that will change colors as children approach. The Kids’<br />
Advisory Board has worked closely with Kim throughout the<br />
design process of the garden.<br />
“The biggest advance of the CCu is that<br />
technology and expertise will be brought<br />
to the patients, rather than requiring<br />
them to move about the hospital to<br />
receive care,” explains Costello. “The<br />
proximity to Prentice Women’s Hospital<br />
is also a big advantage. This location<br />
will facilitate our ability to provide care<br />
for neonates with serious heart defects<br />
who need urgent cardiac stabilization<br />
and intervention, while simultaneously<br />
keeping them close to their mothers<br />
who are recovering from delivery at<br />
Prentice.”<br />
Dr. John Costello (left) looks over plans for the Regenstein<br />
Cardiac Care Unit with Bruce Komiske, Chief of New Hospital<br />
Design and Construction at Lurie Children’s.<br />
EXPANDED EmErGENCy CAPACiTy<br />
Another unique feature taking shape<br />
at Lurie Children’s is The Kenneth and<br />
Anne Griffin Emergency Care Center<br />
located on the second floor, a model<br />
that hospitals across the country are<br />
now adapting to enhance safety. Nearly<br />
doubling the number of emergency<br />
beds, Lurie Children’s will be able to<br />
accommodate over 75,000 children,<br />
which is 10,000 more patients than the<br />
current emergency department in the<br />
Lincoln Park facility can handle.<br />
The view from the 5,000 square foot Crown Sky Garden<br />
located on the 11th and 12th floors of Lurie Children’s.<br />
A GArDEN AmONG SkySCrAPErS<br />
Located on the 11th floor and completely<br />
enclosed by glass, the 5,000 square<br />
foot Crown Sky Garden promises to be<br />
an awe-inspiring respite and activity<br />
area for patients and their families. The<br />
translucent interactive light wall that<br />
will change color as children approach<br />
is in the initial stages of installation.<br />
Renowned landscape architect Mikyoung<br />
Kim worked closely with patients on<br />
the Kids’ Advisory Board at Children’s<br />
Memorial to refine the design.<br />
BEiNG PArT OF THE COmmUNiTy<br />
Lurie Children’s will officially open its<br />
doors in summer of 2012, but the buzz<br />
about being part of the <strong>Streeterville</strong><br />
community has already started. “Our<br />
many employees, physicians, patients<br />
and families are excited about the new<br />
facility and the opportunity to enjoy all<br />
the shops, restaurants, hotels, and other<br />
services that our new neighborhood will<br />
have to offer us.” says Patrick Magoon,<br />
President and CEO of Children’s<br />
Memorial. “We look forward to being<br />
your neighbor and being part of the<br />
spectacular North Michigan Avenue<br />
area.”<br />
To learn more about Lurie Children’s Hospital, visit:<br />
www.childrensmemorial.org/newhospital<br />
2010-2011 STREETERVILLE COMMUNITY GUIDE 9

















