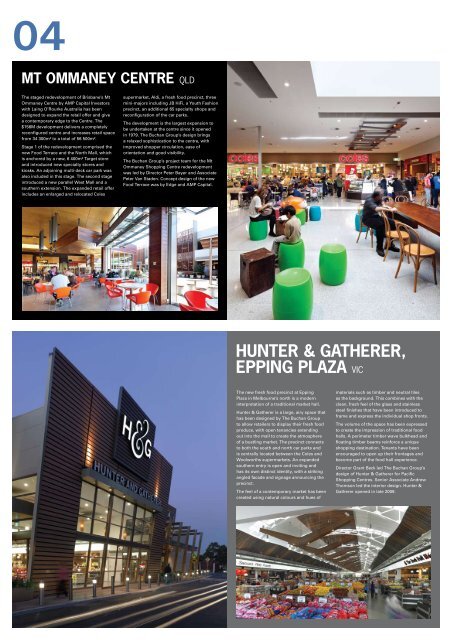02 WEST MALL, CHADSTONE SHOPPING ... - Buchan Group
02 WEST MALL, CHADSTONE SHOPPING ... - Buchan Group
02 WEST MALL, CHADSTONE SHOPPING ... - Buchan Group
Create successful ePaper yourself
Turn your PDF publications into a flip-book with our unique Google optimized e-Paper software.
04<br />
MT OMMANEY CENTRE QLD<br />
The staged redevelopment of Brisbane’s Mt<br />
Ommaney Centre by AMP Capital Investors<br />
with Laing O’Rourke Australia has been<br />
designed to expand the retail offer and give<br />
a contemporary edge to the Centre. The<br />
$156M development delivers a completely<br />
reconfigured centre and increases retail space<br />
from 34 300m² to a total of 56 500m².<br />
Stage 1 of the redevelopment comprised the<br />
new Food Terrace and the North Mall, which<br />
is anchored by a new, 6 400m² Target store<br />
and introduced new specialty stores and<br />
kiosks. An adjoining multi-deck car park was<br />
also included in this stage. The second stage<br />
introduced a new parallel West Mall and a<br />
southern extension. The expanded retail offer<br />
includes an enlarged and relocated Coles<br />
supermarket, Aldi, a fresh food precinct, three<br />
mini-majors including JB HiFi, a Youth Fashion<br />
precinct, an additional 65 specialty shops and<br />
reconfiguration of the car parks.<br />
The development is the largest expansion to<br />
be undertaken at the centre since it opened<br />
in 1979. The <strong>Buchan</strong> <strong>Group</strong>’s design brings<br />
a relaxed sophistication to the centre, with<br />
improved shopper circulation, ease of<br />
orientation and good visibility.<br />
The <strong>Buchan</strong> <strong>Group</strong>’s project team for the Mt<br />
Ommaney Shopping Centre redevelopment<br />
was led by Director Peter Bayer and Associate<br />
Peter Van Staden. Concept design of the new<br />
Food Terrace was by Edge and AMP Capital.<br />
HuNTER & GATHERER,<br />
EPPING PLAZA VIC<br />
The new fresh food precinct at Epping<br />
Plaza in Melbourne’s north is a modern<br />
interpretation of a traditional market hall.<br />
Hunter & Gatherer is a large, airy space that<br />
has been designed by The <strong>Buchan</strong> <strong>Group</strong><br />
to allow retailers to display their fresh food<br />
produce, with open tenancies extending<br />
out into the mall to create the atmosphere<br />
of a bustling market. The precinct connects<br />
to both the south and north car parks and<br />
is centrally located between the Coles and<br />
Woolworths supermarkets. An expanded<br />
southern entry is open and inviting and<br />
has its own distinct identity, with a striking<br />
angled facade and signage announcing the<br />
precinct.<br />
The feel of a contemporary market has been<br />
created using natural colours and hues of<br />
materials such as timber and neutral tiles<br />
as the background. This combines with the<br />
clean, fresh feel of the glass and stainless<br />
steel finishes that have been introduced to<br />
frame and express the individual shop fronts.<br />
The volume of the space has been expressed<br />
to create the impression of traditional food<br />
halls. A perimeter timber wave bulkhead and<br />
floating timber beams reinforce a unique<br />
shopping destination. Tenants have been<br />
encouraged to open up their frontages and<br />
become part of the food hall experience.<br />
Director Grant Beck led The <strong>Buchan</strong> <strong>Group</strong>’s<br />
design of Hunter & Gatherer for Pacific<br />
Shopping Centres. Senior Associate Andrew<br />
Thomson led the interior design. Hunter &<br />
Gatherer opened in late 2009.


