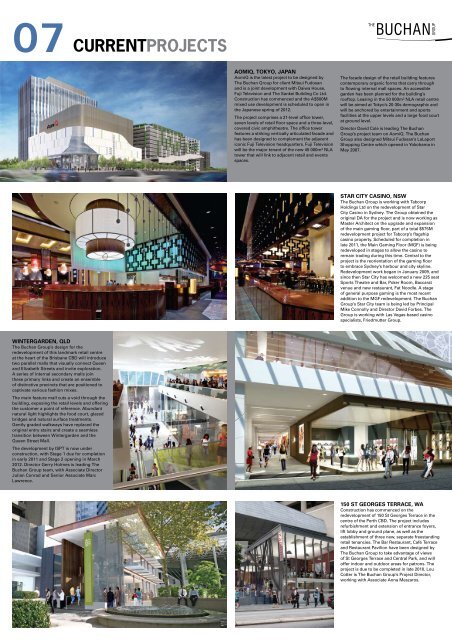02 WEST MALL, CHADSTONE SHOPPING ... - Buchan Group
02 WEST MALL, CHADSTONE SHOPPING ... - Buchan Group
02 WEST MALL, CHADSTONE SHOPPING ... - Buchan Group
Create successful ePaper yourself
Turn your PDF publications into a flip-book with our unique Google optimized e-Paper software.
07<br />
WInTerGArden, QLd<br />
The <strong>Buchan</strong> <strong>Group</strong>’s design for the<br />
redevelopment of this landmark retail centre<br />
at the heart of the Brisbane CBD will introduce<br />
two parallel malls that visually connect Queen<br />
and Elizabeth Streets and invite exploration.<br />
A series of internal secondary malls join<br />
these primary links and create an ensemble<br />
of distinctive precincts that are positioned to<br />
captivate various fashion mixes.<br />
The main feature mall cuts a void through the<br />
building, exposing the retail levels and offering<br />
the customer a point of reference. Abundant<br />
natural light highlights the food court, glazed<br />
bridges and natural surface treatments.<br />
Gently graded walkways have replaced the<br />
original entry stairs and create a seamless<br />
transition between Wintergarden and the<br />
Queen Street Mall.<br />
The development by ISPT is now under<br />
construction, with Stage 1 due for completion<br />
in early 2011 and Stage 2 opening in March<br />
2012. Director Gerry Holmes is leading The<br />
<strong>Buchan</strong> <strong>Group</strong> team, with Associate Director<br />
Julian Conrad and Senior Associate Marc<br />
Lawrence.<br />
CuRRENTPROJECTS<br />
AOMIQ, TOKYO, JAPAn<br />
AomiQ is the latest project to be designed by<br />
The <strong>Buchan</strong> <strong>Group</strong> for client Mitsui Fudosan<br />
and is a joint development with Daiwa House,<br />
Fuji Television and The Sankei Building Co Ltd.<br />
Construction has commenced and the A$500M<br />
mixed use development is scheduled to open in<br />
the Japanese spring of 2012.<br />
The project comprises a 21-level office tower,<br />
seven levels of retail floor space and a three-level,<br />
covered civic amphitheatre. The office tower<br />
features a striking vertically articulated facade and<br />
has been designed to complement the adjacent<br />
iconic Fuji Television headquarters. Fuji Television<br />
will be the major tenant of the new 45 000m² NLA<br />
tower that will link to adjacent retail and events<br />
spaces.<br />
The facade design of the retail building features<br />
contemporary organic forms that carry through<br />
to flowing internal mall spaces. An accessible<br />
garden has been planned for the building’s<br />
rooftop. Leasing in the 50 000m² NLA retail centre<br />
will be aimed at Tokyo’s 20-30s demographic and<br />
will be anchored by entertainment and sports<br />
facilities at the upper levels and a large food court<br />
at ground level.<br />
Director David Cole is leading The <strong>Buchan</strong><br />
<strong>Group</strong>’s project team on AomiQ. The <strong>Buchan</strong><br />
<strong>Group</strong> also designed Mitsui Fudosan’s LaLaport<br />
Shopping Centre which opened in Yokohama in<br />
May 2007.<br />
STAr CITY CASInO, nSW<br />
The <strong>Buchan</strong> <strong>Group</strong> is working with Tabcorp<br />
Holdings Ltd on the redevelopment of Star<br />
City Casino in Sydney. The <strong>Group</strong> obtained the<br />
original DA for the project and is now working as<br />
Master Architect on the upgrade and expansion<br />
of the main gaming floor, part of a total $575M<br />
redevelopment project for Tabcorp’s flagship<br />
casino property. Scheduled for completion in<br />
late 2011, the Main Gaming Floor (MGF) is being<br />
redeveloped in stages to allow the casino to<br />
remain trading during this time. Central to the<br />
project is the reorientation of the gaming floor<br />
to embrace Sydney’s harbour and city skyline.<br />
Redevelopment work began in January 2009, and<br />
since then Star City has welcomed a new 225 seat<br />
Sports Theatre and Bar, Poker Room, Baccarat<br />
venue and new restaurant, Fat Noodle. A stage<br />
of general purpose gaming is the most recent<br />
addition to the MGF redevelopment. The <strong>Buchan</strong><br />
<strong>Group</strong>’s Star City team is being led by Principal<br />
Mike Connolly and Director David Forbes. The<br />
<strong>Group</strong> is working with Las Vegas-based casino<br />
specialists, Friedmutter <strong>Group</strong>.<br />
150 ST GeOrGeS TerrACe, WA<br />
Construction has commenced on the<br />
redevelopment of 150 St Georges Terrace in the<br />
centre of the Perth CBD. The project includes<br />
refurbishment and extension of entrance foyers,<br />
lift lobby and ground plane, as well as the<br />
establishment of three new, separate freestanding<br />
retail tenancies. The Bar Restaurant, Café Terrace<br />
and Restaurant Pavilion have been designed by<br />
The <strong>Buchan</strong> <strong>Group</strong> to take advantage of views<br />
of St Georges Terrace and Central Park, and will<br />
offer indoor and outdoor areas for patrons. The<br />
project is due to be completed in late 2010. Lou<br />
Cotter is The <strong>Buchan</strong> <strong>Group</strong>’s Project Director,<br />
working with Associate Anna Meszaros.


