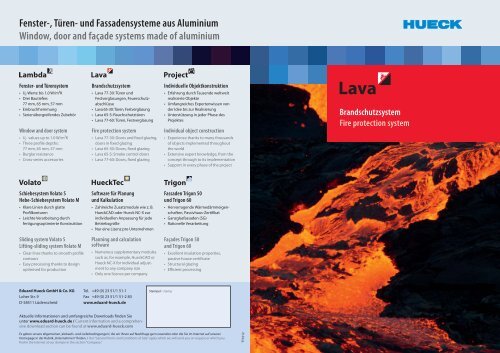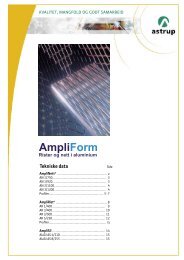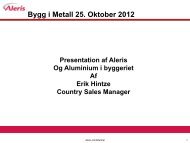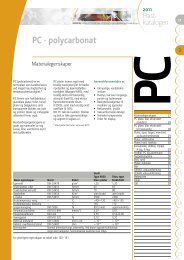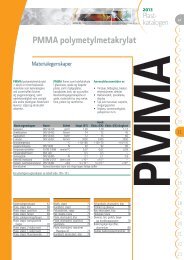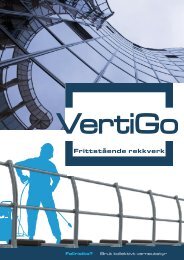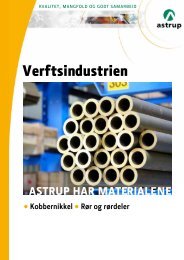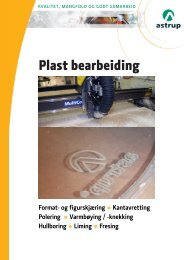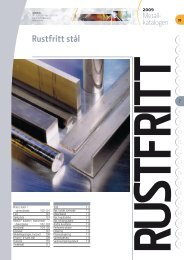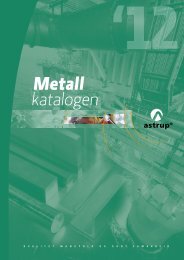Fenster-, Türen- und Fassadensysteme aus Aluminium ... - Astrup AS
Fenster-, Türen- und Fassadensysteme aus Aluminium ... - Astrup AS
Fenster-, Türen- und Fassadensysteme aus Aluminium ... - Astrup AS
Create successful ePaper yourself
Turn your PDF publications into a flip-book with our unique Google optimized e-Paper software.
<strong>Fenster</strong>-, <strong>Türen</strong>- <strong>und</strong> <strong>Fassadensysteme</strong> <strong>aus</strong> <strong>Aluminium</strong><br />
Window, door and façade systems made of aluminium<br />
<strong>Fenster</strong>- <strong>und</strong> <strong>Türen</strong>system<br />
• U f -Werte bis 1,0 W/m2K<br />
• Drei Bautiefen:<br />
77 mm, 65 mm, 57 mm<br />
• Einbruchhemmung<br />
• Serienübergreifendes Zubehör<br />
Window and door system<br />
• U f - values up to 1.0 W/m2K<br />
• Three profile depths:<br />
77 mm, 65 mm, 57 mm<br />
• Burglar resistance<br />
• Cross-series accessories<br />
Schiebesystem Volato S<br />
Hebe-Schiebesystem Volato M<br />
• Klare Linien durch glatte<br />
Profilkonturen<br />
• Leichte Verarbeitung durch<br />
fertigungsoptimierte Konstruktion<br />
Sliding system Volato S<br />
Lifting-sliding system Volato M<br />
• Clear lines thanks to smooth profile<br />
contours<br />
• Easy processing thanks to design<br />
optimised for production<br />
Eduard Hueck GmbH & Co. KG<br />
Loher Str. 9<br />
D-58511 Lüdenscheid<br />
Brandschutzsystem<br />
• Lava 77-30: <strong>Türen</strong> <strong>und</strong><br />
Festverglasungen, Feuerschutzabschlüsse<br />
• Lava 65-30: <strong>Türen</strong>, Festverglasung<br />
• Lava 65-S: Rauchschutztüren<br />
• Lava 77-60: <strong>Türen</strong>, Festverglasung<br />
Fire protection system<br />
• Lava 77-30: Doors and fixed glazing,<br />
doors in fixed glazing<br />
• Lava 65-30: Doors, fixed glazing<br />
• Lava 65-S: Smoke control doors<br />
• Lava 77-60: Doors, fixed glazing<br />
Software für Planung<br />
<strong>und</strong> Kalkulation<br />
• Zahlreiche Zusatzmodule wie z. B.<br />
HueckCAD oder Hueck NC-X zur<br />
individuellen Anpassung für jede<br />
Betriebsgröße<br />
• Nur eine Lizenz pro Unternehmen<br />
Planning and calculation<br />
software<br />
• Numerous supplementary modules<br />
such as, for example, HueckCAD or<br />
Hueck NC-X for individual adjustment<br />
to any company size<br />
• Only one licence per company<br />
Tel. +49 (0) 23 51/1 51-1<br />
Fax +49 (0) 23 51/1 51-2 83<br />
www.eduard-hueck.de<br />
Aktuelle Informationen <strong>und</strong> umfangreiche Downloads finden Sie<br />
unter www.eduard-hueck.de / Current information and a comprehensive<br />
download section can be fo<strong>und</strong> at www.eduard-hueck.com<br />
Stempel / stamp<br />
Individuelle Objektkonstruktion<br />
• Erfahrung durch T<strong>aus</strong>ende weltweit<br />
realisierte Objekte<br />
• Umfangreiches Expertenwissen von<br />
der Idee bis zur Realisierung<br />
• Unterstützung in jeder Phase des<br />
Projektes<br />
Individual object construction<br />
• Experience thanks to many thousands<br />
of objects implemented throughout<br />
the world<br />
• Extensive expert knowledge, from the<br />
concept through to its implementation<br />
• Support in every phase of the project<br />
Fassaden Trigon 50<br />
<strong>und</strong> Trigon 60<br />
• Hervorragende Wärmedämmeigenschaften,<br />
Passivh<strong>aus</strong>-Zertifikat<br />
• Ganzglasfassaden (SG)<br />
• Rationelle Verarbeitung<br />
Façades Trigon 50<br />
and Trigon 60<br />
• Excellent insulation properties,<br />
passive house certificate<br />
• Structural glazing<br />
• Efficient processing<br />
Es gelten unsere allgemeinen „Verkaufs- <strong>und</strong> Lieferbedingungen“, die wir Ihnen auf Nachfrage gern zusenden oder die Sie im Internet auf unserer<br />
Homepage in der Rubrik „Unternehmen“ finden. / Our “General Terms and Conditions of Sale” apply which we will send you on request or which you<br />
find in the Internet at our domain in the section “Company”.<br />
TT1012<br />
Brandschutzsystem<br />
Fire protection system
Neues Brandschutzsystem basiert<br />
auf bewährtem Lambda-System<br />
Das neue Brandschutzsystem Lava von Hueck basiert<br />
auf dem wärmegedämmten <strong>Aluminium</strong> Tür- <strong>und</strong> <strong>Fenster</strong>system<br />
Lambda, das durch ein spezielles Zubehörpaket<br />
zu den entsprechenden Brand- <strong>und</strong> Rauchschutztüren<br />
Lava 77-30 (EI 30 / EW 30) oder Lava 77-60 (EI 60) sowie<br />
Lava 65-30 <strong>und</strong> 65-S (Rauchschutz) aufgerüstet wird.<br />
Die verschiedenen Anforderungen in einem Gebäude<br />
lassen sich so mit einem Systembaukasten realisieren,<br />
dessen Gr<strong>und</strong>konstruktion immer identisch ist. Durch<br />
die serienübergreifende Kompatibilität können zudem<br />
Beschläge (auch für Fluchttüren), Zubehör <strong>und</strong> Werkzeuge<br />
des Lambda-Systems auch für das Lava-System<br />
eingesetzt werden. Das Lava-System ermöglicht damit<br />
eine rationelle systemübergreifende Fertigung <strong>und</strong><br />
bietet somit Kostenvorteile.<br />
Auch architektonisch bietet Lava 77-30 neue Möglichkeiten.<br />
Elementhöhen bis 5 m auch mit <strong>Türen</strong>, Flügelgrößen<br />
von 1488 x 3009 mm <strong>und</strong> Glasgrößen bis<br />
1580 x 3000 mm sind trotz der filigranen Profile bei<br />
einer Bautiefe von nur 77 mm möglich. Durch die<br />
gleichen Profilgeometrien <strong>und</strong> Beschläge lassen sich<br />
die Vorgaben insbesondere nach einem einheitlichen<br />
Erscheinungsbild erfüllen.<br />
Die ungedämmte Konstruktion Lava 65 kann als preiswertes<br />
System für <strong>Türen</strong> <strong>und</strong> Festverglasungen mit z. B.<br />
6 mm ESG (E 30) Glas für Brandschutztüren sowie Rauchschutztüren<br />
verwendet werden.<br />
Highlights:<br />
• Vorteile bei Planung, Beschaffung, Produktion,<br />
Montage <strong>und</strong> Wartung durch serienübergreifendes<br />
Baukastensystem<br />
• Brandschutzkonstruktion Lava 77 für ein- <strong>und</strong><br />
zweiflügelige <strong>Türen</strong> <strong>und</strong> Festverglasungen, wahlweise<br />
hochwärmegedämmt<br />
• Spezielles Brandschutzzubehör mit Standardartikeln<br />
kombinierbar, für verschiedene Anforderungen<br />
New fire protection system based<br />
on the tried and tested Lambda system<br />
Hueck’s new fire protection system Lava is based on<br />
the thermally insulated aluminium door and window<br />
system Lambda which is upgraded by means of a<br />
special accessory pack to become the fire and smoke<br />
control doors Lava 77-30 (EI 30 / EW 30) or Lava 77-60<br />
(EI 60) as well as Lava 65-30 and 65-S (smoke control).<br />
This means that the different requirements within one<br />
building can be fulfilled by a single modular system<br />
whose basic design principle remains identical. Thanks<br />
to cross-series compatibility, the fittings (even for<br />
escape doors), accessories and tools of the Lambda<br />
system can be used for the Lava system as well. Thus<br />
the Lava system enables an efficient cross-system<br />
production and also offers cost advantages.<br />
From an architectural point of view, Lava 77-30 offers<br />
new possibilities as well. Element heights up to 5 m,<br />
including doors, sash sizes of 1488 x 3009 mm and glass<br />
sizes of up to 1580 x 3000 mm can be realised despite<br />
the delicate profiles with a profile depth of only 77 mm.<br />
Thanks to identical profile geometries and fittings, the<br />
requirements demanding a uniform appearance can<br />
be met very easily.<br />
The non-insulated design Lava 65 is suitable as an<br />
economic system for doors and fixed glazing with, for<br />
example, 6 mm ESG [single-pane safety glass] (E 30) for<br />
fire protection doors and smoke control doors.<br />
Highlights:<br />
• Advantages in planning, procurement, production,<br />
assembly and maintenance thanks to cross-series<br />
modular system<br />
• Fire protection design Lava 77 for single- and<br />
double-sash doors and fixed glazing, as an option<br />
with high thermal insulation<br />
• Special fire protection accessories including<br />
standard articles can be combined to meet different<br />
requirements<br />
Brandschutzsystem<br />
Fire protection system<br />
Konstruktionsmerkmale<br />
Design features<br />
Zulassung / Nostrifizierung<br />
Approval / nostrification<br />
Brandschutzklasse<br />
Fire protection class<br />
Öffnungsarten<br />
Opening types<br />
Lava 77-30 Lava 77-60 Lava 65-30<br />
• Wärmegedämmtes, zweischaliges <strong>Aluminium</strong>profilsystem<br />
mit PA-Stegen, flächenbündige<br />
Rahmen- <strong>und</strong> Flügel<strong>aus</strong>bildung.<br />
• Thermally insulated two-shell aluminium<br />
profile system with PA bridges, flush<br />
construction of frames and sashes.<br />
• Zulassung für Deuschland beantragt.<br />
• Zulassung in Österreich erteilt.<br />
• Approval for Germany has been applied for.<br />
• Approval for Austria has been granted.<br />
• Wärmegedämmtes, zweischaliges <strong>Aluminium</strong>profilsystem<br />
mit PA-Stegen, flächenbündige<br />
Rahmen- <strong>und</strong> Flügel<strong>aus</strong>bildung.<br />
• Thermally insulated two-shell aluminium<br />
profile system with PA bridges, flush<br />
construction of frames and sashes.<br />
• Zulassung für Norwegen beantragt.<br />
• Approval for Norway has been applied for.<br />
• Ungedämmtes Einkammer <strong>Aluminium</strong>profilsystem<br />
mit flächenbündiger<br />
Rahmen- <strong>und</strong> Flügel<strong>aus</strong>bildung.<br />
• Non-insulated single-chamber aluminium<br />
profile system with flush construction of<br />
frames and sashes.<br />
• Zulassung in Österreich erteilt.<br />
• Approval for Austria has been granted.<br />
• EI 30 (T 30/F 30) / EW 30 (G 30) • EI 60 (T 60/F 60) / EW 60 / E 60 (G 60) • E 30 (G 30) / EW 30 (G 30)<br />
• Ein- <strong>und</strong> zweiflügelige <strong>Türen</strong>, ein- <strong>und</strong><br />
<strong>aus</strong>wärts öffnend.<br />
• Single- and double-sash doors opening in<br />
and out.<br />
• Ein- <strong>und</strong> zweiflügelige <strong>Türen</strong>, ein- <strong>und</strong><br />
<strong>aus</strong>wärts öffnend.<br />
• Single- and double-sash doors opening<br />
in and out.<br />
Bautiefe [mm] / Profile depth [mm] • 77 • 77 • 65<br />
Ansicht Rahmen / Sprossen<br />
Facial width frame / transoms<br />
Max. Elementgrößen (B x H) [mm]<br />
Max. element sizes (W x H) [mm]<br />
(bei max. Profilansichtsbreite)<br />
(for max. facial width of profile)<br />
(bei max. Profilansichtsbreite)<br />
(for max. facial width of profile)<br />
Max. Durchgangslichten (B x H) [mm]<br />
Max. inner widths (W x H) [mm]<br />
Max. Glasgrößen [mm]<br />
Max. glass sizes [mm]<br />
* = nur / only Contraflam<br />
Max. Paneelgrößen [mm]<br />
Max. panel sizes [mm]<br />
• 62,5 bis 250 / 76,5 bis 250<br />
• 62.5 to 250 / 76.5 to 250<br />
• Festverglasung ∞ x 5000<br />
• Fixed glazing ∞ x 5000<br />
• Einflügelige Tür 2000 x 3275<br />
• Single-sash door 2000 x 3275<br />
• Zweiflügelige Tür 3400 x 3275<br />
• Double-sash door 3400 x 3275<br />
• Einflügelige Tür 1450 x 3000<br />
• Zweiflügelige Tür 2850 x 3000<br />
• Single-sash door 1450 x 3000<br />
• Double-sash door 2850 x 3000<br />
• Hoch- <strong>und</strong> Querformat 1400 x 3000<br />
• Hoch- <strong>und</strong> Querformat 1586 x 3000 *<br />
• Upright and horizontal format 1400 x 3000<br />
• Upright and horizontal format 1586 x 3000 *<br />
• 1400 x 3000 <strong>und</strong> 1250 x 2500 je nach Typ<br />
• 1400 x 3000 and 1250 x 2500 depending<br />
on the type<br />
• 62,5 bis 200 / 87,5 bis 250<br />
• 62.5 to 200 / 87.5 to 250<br />
• Festverglasung ∞ x 3500<br />
• Fixed glazing ∞ x 3500<br />
• Einflügelige Tür 1800 x 2735<br />
• Single-sash door 1800 x 2735<br />
• Zweiflügelige Tür 2900 x 2735<br />
• Double-sash door 2900 x 2735<br />
• Einflügelige Tür 1400 x 2534<br />
• Zweiflügelige Tür 2500 x 2534<br />
• Single-sash door 1450 x 2534<br />
• Double-sash door 2500 x 2534<br />
• Hoch- <strong>und</strong> Querformat 1250 x 2550<br />
• Upright and horizontal format<br />
1250 x 2550<br />
• 1350 x 1058 (<strong>Türen</strong>)<br />
• 1495 x 1490 (Festverglasung)<br />
• 1350 x 1058 (doors)<br />
• 1495 x 1490 (fixed glazing)<br />
• Ein- <strong>und</strong> zweiflügelige <strong>Türen</strong>, ein- <strong>und</strong><br />
<strong>aus</strong>wärts öffnend, einflügeliges DK / D /<br />
K- <strong>Fenster</strong> einwärts öffnend.<br />
• Single- and double-sash doors opening<br />
in and out, single-sash turn/tilt, turn or<br />
tilt window opening in.<br />
• 71 bis 160 / 96 bis 154<br />
• 71 to 160 / 96 to 154<br />
• Festverglasung ∞ x 3050<br />
• Fixed glazing ∞ x 3050<br />
• Einflügelige Tür 1696 x 2673<br />
• Single-sash door 1696 x 2673<br />
• Zweiflügelige Tür 2846 x 2673<br />
• Double-sash door 2846 x 2673<br />
• Einflügelige Tür 1350 x 2500<br />
• Zweiflügelige Tür 2500 x 2500<br />
• Single-sash door 1350 x 2500<br />
• Double-sash door 2500 x 2500<br />
• Hochformat 1222 x 2341 (bei <strong>Türen</strong>)<br />
• Hochformat 1284 x 2909 (bei Festverglasung)<br />
• Upright format 1222 x 2341 (for doors)<br />
• Upright format 1284 x 2909 (for fixed glazing)<br />
• 1222 x 2341 <strong>und</strong> 1000 x 2500<br />
• 1222 x 2341 and 1000 x 2500<br />
Glasstärken / Glass thickness [mm] • 15 - 48 • 25 - 61 • 6 - 10 (E 30), 13 - 15 (EW 30)<br />
Paneelstärken / Panel thickness [mm] • 20,5 - 69<br />
• 20.5 - 69<br />
Max. Flügelgewichte / Bänder<br />
Max. sash weights / hinges<br />
• 250 kg / 3 Stück (bis 180 kg / 2 Stück)<br />
• 250 kg / 3 hinges (up to 180 kg / 2 hinges)<br />
• 34 - 56 • 15 - 21<br />
• 250 kg / 3 Stück (bis 180 kg / 2 Stück)<br />
• 250 kg / 3 hinges (up to 180 kg / 2 hinges)<br />
• 190 kg / 3 Stück (bis 150 kg / 2 Stück)<br />
• 190 kg / 3 hinges (up to 150 kg / 2 hinges)<br />
Glasvarianten / Glass variants • „Contraflam“, „Pyrostop“, „Pyrodur“ • „Contraflam“ • „Contraflam Lite“, „Pyroclear“, „Pyrodur“<br />
Paneelvarianten / Panel variants • „Promatect H“ oder „Promaxon Typ A“<br />
• “Promatect H” or “Promaxon Type A”<br />
Wärmeschutz Profile<br />
Profile insulation<br />
Wärmeschutz Gläser<br />
Glass insulation<br />
Wärmeschutz Paneele<br />
Panel insulation<br />
Schlagregendichtheit (EN 12208)<br />
Water tightness (EN 12208)<br />
Luftdurchlässigkeit (EN 12207)<br />
Air permeability (EN 12207)<br />
Widerstandsfähigkeit<br />
gegen Windlast (EN 12210)<br />
Riestance against wind load<br />
(EN 12210)<br />
• 1,7 bis 2,5 W/m2K<br />
• 1.7 to 2.5 W/m2K<br />
• 0,5 bis 5,1 W/m2K je nach Glastyp<br />
• 0.5 to 5.1 W/m2K depending on the glass type<br />
• 0,3 bis 1,7 <strong>und</strong> 3,9 bis 4,4 W/m2K<br />
• 0.3 to 1.7 and 3.9 to 4.4 W/m2K<br />
Tür<br />
door<br />
• bis 8 A<br />
• up to 8 A<br />
Festfeld<br />
fixed glazing<br />
• bis E 1050<br />
• up to E 1050<br />
• „Promaxon Typ A“<br />
• “Promaxon Type A”<br />
• 2,2 bis 3,1 W/m2K<br />
• 2.2 to 3.1 W/m2K<br />
• 1,0 bis 4,3 W/m2K<br />
• 1.0 to 4.3 W/m2K<br />
• 1,3 bis 4,1 W/m2K<br />
• 1.3 to 4.1 W/m2K<br />
Tür<br />
door<br />
• bis 8 A<br />
• up to 8 A<br />
Festfeld<br />
fixed glazing<br />
• bis E 1050<br />
• up to E 1050<br />
• „Promatect H“, oder „Promaxon Typ A“<br />
• “Promatect H” or “Promaxon Type A”<br />
• 7,0 W/m2K<br />
• 7.0 W/m2K<br />
• 5,1 W/m2K (nur Monoglas)<br />
• 5.1 W/m2K (monoglass only)<br />
• 5,1 W/m2K<br />
• 5.1 W/m2K<br />
Tür<br />
door<br />
• bis 8 A<br />
• up to 8 A<br />
2 - 3 4 2 - 3 4 2 - 3 4<br />
• C 2 - C 3 • bis C 5<br />
• up to C 5<br />
• C 2 - C 3 • bis C 5<br />
• up to C 5<br />
Festfeld<br />
fixed glazing<br />
• bis E 1050<br />
• up to E 1050<br />
• C 2 - C 3 • bis C 5<br />
• up to C 5<br />
2 3


