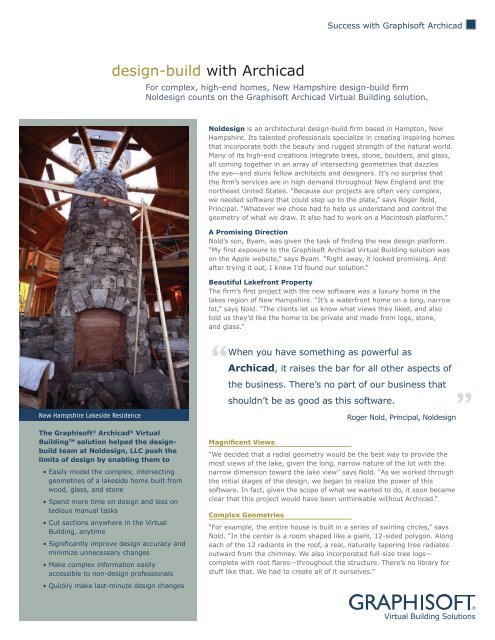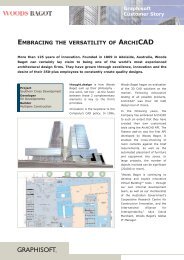design-build with Archicad
design-build with Archicad
design-build with Archicad
Create successful ePaper yourself
Turn your PDF publications into a flip-book with our unique Google optimized e-Paper software.
New Hampshire Lakeside Residence<br />
The Graphisoft ® <strong>Archicad</strong> ® Virtual<br />
Building TM solution helped the <strong>design</strong><strong>build</strong><br />
team at Nol<strong>design</strong>, LLC push the<br />
limits of <strong>design</strong> by enabling them to<br />
<strong>design</strong>-<strong>build</strong> <strong>with</strong> <strong>Archicad</strong><br />
• Easily model the complex, intersecting<br />
geometries of a lakeside home built from<br />
wood, glass, and stone<br />
• Spend more time on <strong>design</strong> and less on<br />
tedious manual tasks<br />
• Cut sections anywhere in the Virtual<br />
Building, anytime<br />
• Significantly improve <strong>design</strong> accuracy and<br />
minimize unnecessary changes<br />
• Make complex information easily<br />
accessible to non-<strong>design</strong> professionals<br />
• Quickly make last-minute <strong>design</strong> changes<br />
Success <strong>with</strong> Graphisoft <strong>Archicad</strong><br />
For complex, high-end homes, New Hampshire <strong>design</strong>-<strong>build</strong> firm<br />
Nol<strong>design</strong> counts on the Graphisoft <strong>Archicad</strong> Virtual Building solution.<br />
Nol<strong>design</strong> is an architectural <strong>design</strong>-<strong>build</strong> firm based in Hampton, New<br />
Hampshire. Its talented professionals specialize in creating inspiring homes<br />
that incorporate both the beauty and rugged strength of the natural world.<br />
Many of its high-end creations integrate trees, stone, boulders, and glass,<br />
all coming together in an array of intersecting geometries that dazzles<br />
the eye—and stuns fellow architects and <strong>design</strong>ers. It’s no surprise that<br />
the firm’s services are in high demand throughout New England and the<br />
northeast United States. “Because our projects are often very complex,<br />
we needed software that could step up to the plate,” says Roger Nold,<br />
Principal. “Whatever we chose had to help us understand and control the<br />
geometry of what we draw. It also had to work on a Macintosh platform.”<br />
A Promising Direction<br />
Nold’s son, Byam, was given the task of finding the new <strong>design</strong> platform.<br />
“My first exposure to the Graphisoft <strong>Archicad</strong> Virtual Building solution was<br />
on the Apple website,” says Byam. “Right away, it looked promising. And<br />
after trying it out, I knew I’d found our solution.”<br />
Beautiful Lakefront Property<br />
The firm’s first project <strong>with</strong> the new software was a luxury home in the<br />
lakes region of New Hampshire. “It’s a waterfront home on a long, narrow<br />
lot,” says Nold. “The clients let us know what views they liked, and also<br />
told us they’d like the home to be private and made from logs, stone,<br />
and glass.”<br />
“<br />
When you have something as powerful as<br />
<strong>Archicad</strong>, it raises the bar for all other aspects of<br />
the business. There’s no part of our business that<br />
”<br />
shouldn’t be as good as this software.<br />
Roger Nold, Principal, Nol<strong>design</strong><br />
Magnificent Views<br />
“We decided that a radial geometry would be the best way to provide the<br />
most views of the lake, given the long, narrow nature of the lot <strong>with</strong> the<br />
narrow dimension toward the lake view” says Nold. “As we worked through<br />
the initial stages of the <strong>design</strong>, we began to realize the power of this<br />
software. In fact, given the scope of what we wanted to do, it soon became<br />
clear that this project would have been unthinkable <strong>with</strong>out <strong>Archicad</strong>.”<br />
Complex Geometries<br />
“For example, the entire house is built in a series of swirling circles,” says<br />
Nold. “In the center is a room shaped like a giant, 12-sided polygon. Along<br />
each of the 12 radiants in the roof, a real, naturally tapering tree radiates<br />
outward from the chimney. We also incorporated full-size tree logs—<br />
complete <strong>with</strong> root flares—throughout the structure. There’s no library for<br />
stuff like that. We had to create all of it ourselves.”
New Hampshire Lakeside Residence<br />
The Solution<br />
Graphisoft <strong>Archicad</strong> enabled the architects to spend more time<br />
finding creative solutions to these complicated <strong>design</strong> challenges<br />
by streamlining and automating many of the tedious and repetitive<br />
tasks involved in documentation and coordination.<br />
Design Better<br />
<strong>Archicad</strong> comes <strong>with</strong> a rich set of <strong>design</strong> tools. “For example, unlike<br />
our old CAD system, <strong>Archicad</strong> has a <strong>design</strong>ated wall tool,” says<br />
Byam. “It lets us easily define everything we need—thickness, type,<br />
even the layer. We can also make it into a composite and quickly<br />
extract material takeoffs.”<br />
Do It Once—Then Multiply<br />
Another tool enabled Nol<strong>design</strong> to quickly and accurately model the<br />
complex geometries of the central room’s rafters. “Using traditional<br />
CAD tools, that would have taken me a couple of days,” says Byam<br />
Nold. “With the <strong>Archicad</strong> Multiply tool, it probably took me one hour<br />
to get the first section perfect. After that, I just took it and radiated<br />
it. It saved me so much time by duplicating and multiplying roofs,<br />
rafters, walls, doors—everything.”<br />
Cut Sections Anytime, Anywhere<br />
“The Section tool is also priceless,” says Nold. “Because this project<br />
contained so many roof overhangs and intersecting geometries, it<br />
was very difficult for us to predict where certain roofs were going to<br />
terminate and where others would begin. The Section tool enabled<br />
us to easily do that.”<br />
Think It Through<br />
“And because <strong>Archicad</strong> forces you to describe the <strong>build</strong>ing in detail<br />
before it will show up in the 3D model, you can’t get sloppy,” says<br />
Nold. “You have to really think about what you want the <strong>design</strong> to<br />
look like.”<br />
Get It Right<br />
That attention to detail early in the project paid off. “To avoid bad<br />
weather, we had to <strong>build</strong> whole sections of this house off site in<br />
our fabrication plant, fit everything, disassemble it, take it to the<br />
site, and reassemble it under favorable conditions,” says Nold. “We<br />
couldn’t just put the logs up there and hope they fit. Using <strong>Archicad</strong>,<br />
we drew every single log individually, checked and double-checked,<br />
and then built them exactly according to the drawings.”<br />
Rotate. Zoom. Understand.<br />
<strong>Archicad</strong> also helps everyone on the project team—including the<br />
client—better understand the <strong>design</strong> process. “In <strong>Archicad</strong>, we<br />
use actual 3D objects to represent complex situations, such as<br />
MULTIPLE-level foundations set into stone on a steep grade,” says<br />
Nold. “As a result, we’re able to show all of those shapes from any<br />
angle on a single working drawing. And best of all, we can put the<br />
<strong>design</strong>s on a CD, email them, or even upload them to our website,<br />
where anyone can access them, including the client – a real<br />
advantage where clients have difficulty in 3-D visualization.”<br />
Make Complex Information Accessible<br />
Even non-technical users had no trouble understanding this 3D<br />
information. “For instance, our log expert has been in the forestry<br />
business for almost 30 years,” says Nold. “He’s very good at what<br />
he does—but he’s not very comfortable <strong>with</strong> technology. Using<br />
<strong>Archicad</strong>, he was able to sit down in front of a Macintosh, open a<br />
file, and <strong>with</strong>in minutes be twirling the model around in the air,<br />
zooming in, and telling us how we could improve our <strong>design</strong>.”<br />
Easily Make Changes<br />
“Using traditional methods, incorporating his feedback would<br />
have been tedious and time-consuming,” says Nold. “With every<br />
change, we would have had to manually update every plan,<br />
section, and elevation. There’s so much room for error that way.”<br />
<strong>Archicad</strong> handles that process automatically. “When one of our<br />
subcontractors—a <strong>design</strong>er draftsman—saw that, his jaw dropped.”<br />
“<br />
I believe <strong>Archicad</strong> will take us anywhere<br />
we want to go. And because we’ve<br />
definitely pushed the limits, there’s no<br />
”<br />
question in my mind about that.<br />
Roger Nold, Principal, Nol<strong>design</strong><br />
The Result<br />
“Currently, the house is closed in and we’re starting on the interior<br />
trades,” says Nold. “It’s not fully sided or roofed, but it’s weather<br />
tight. That may not sound like a lot after two years, but this house<br />
is very complex. It’s been a very rigorous test of <strong>Archicad</strong>—in all of<br />
the traditional ways, but also in very intense and unique ways. At<br />
this point, I believe <strong>Archicad</strong> will take us anywhere we want to go.<br />
And because we’ve definitely pushed the limits, there’s no question<br />
in my mind about that.”<br />
For more information about Graphisoft <strong>Archicad</strong>, visit<br />
www.graphisoft.com/products/archicad. Or, to learn more<br />
about Nol<strong>design</strong>, go to www.nol<strong>design</strong>.com.<br />
One Gateway Center, Suite 302 | Newton, Massachusetts 02458-2802 USA | Phone: 800-344-3468 | www.graphisoftus.com<br />
Graphisoft, <strong>Archicad</strong>, and Virtual Building are registered trademarks or trademarks of Graphisoft, Inc., in the USA and/or other countries. All other brand names, product names, or<br />
trademarks belong to their respective holders. © 2006 Graphisoft, Inc. All rights reserved.



