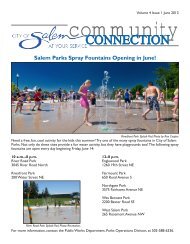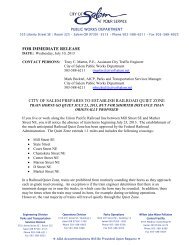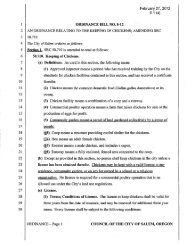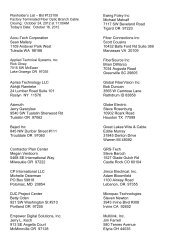Fairview Refinement Plan III, Case - City of Salem, Oregon
Fairview Refinement Plan III, Case - City of Salem, Oregon
Fairview Refinement Plan III, Case - City of Salem, Oregon
You also want an ePaper? Increase the reach of your titles
YUMPU automatically turns print PDFs into web optimized ePapers that Google loves.
On April19, 2005, the <strong>Plan</strong>ning Commission adopted resolution No. PC 05-4 approving the<br />
<strong>Fairview</strong> <strong>Plan</strong>, therefore, completing the first step in the approval process. Two refinement<br />
plans have been approved on the property; 'Pringle Creek Community' in 2005, and 'Lindburg<br />
Green' in 2009. On January 13, 2012, <strong>Fairview</strong> <strong>Refinement</strong> <strong>Plan</strong> Ill was submitted for the<br />
subject site (Attachment 1 ). <strong>Salem</strong> Revised Code Chapter 143C.1 OO(e) establishes the<br />
following required elements for refinement plans:<br />
1. Illustrative site plan;<br />
2. The general allocation and identification <strong>of</strong> major proposed land uses, including<br />
residential (by density range), nonresidential, open space, and recreational land<br />
uses;<br />
3. Name, location, and extent <strong>of</strong> existing or proposed major streets located within the<br />
<strong>Refinement</strong> <strong>Plan</strong> area or needed for servicing the <strong>Refinement</strong> <strong>Plan</strong> area;<br />
4. Typical street cross-sections; ·<br />
5. A detailed listing <strong>of</strong> the permitted land uses in the <strong>Refinement</strong> <strong>Plan</strong> area;<br />
6. Detailed standards or regulations governing permitted uses, such as performance<br />
standards and standards for development, regulations for development densities,<br />
heights, floor area and FAR, open space, lot area and coverage, parking,<br />
landscaping, and other site improvements;<br />
7. Standards for the conservation, development, or utilization <strong>of</strong> natural resources,<br />
including surface water, soils, vegetation, and wildlife;<br />
8. An inventory and identification <strong>of</strong> all wetland and riparian resources, all intermittent<br />
and perennial waterways, and all trees regulated under SRC Chapter 68;<br />
9. Where applicable, the methods <strong>of</strong> protection or conservation for natural features,<br />
historic structures, and viewsheds;<br />
10. Standards and responsibilities for maintenance <strong>of</strong> infrastructure and whether the<br />
infrastructure is to be public or private;<br />
11. Standards for phasing and construction <strong>of</strong> streets proposed for the <strong>Refinement</strong> <strong>Plan</strong><br />
area or needed for servicing the project as identified in the required study(ies)<br />
submitted with the <strong>Refinement</strong> <strong>Plan</strong> proposal;<br />
12. Standards for the phasing and construction <strong>of</strong> sewage disposal, effluent use,<br />
stormwater drainage, solid waste disposal, and public utilities as identified in the<br />
required studies submitted with the <strong>Refinement</strong> <strong>Plan</strong> proposal;<br />
13. A phasing schedule for the following, as applicable:<br />
· (A) The preservation <strong>of</strong> site features established by the <strong>Fairview</strong> <strong>Plan</strong>;<br />
(B) The development <strong>of</strong> the <strong>Refinement</strong> <strong>Plan</strong> area; and<br />
(C) The construction, dedication, and provision <strong>of</strong> public services;<br />
14. A draft form <strong>of</strong> financial assurances to be recorded prior to <strong>Refinement</strong> <strong>Plan</strong><br />
approval;<br />
15. Specifications as to how and to what extent the <strong>Refinement</strong> <strong>Plan</strong> is to supplement or<br />
supersede adopted <strong>City</strong> regulations;<br />
16. Standards for the interpretation <strong>of</strong> the <strong>Refinement</strong> <strong>Plan</strong> regulations and<br />
requirements;<br />
17. Development design guidelines and applicable approval process;<br />
18. General landscape plan;<br />
19. General Drainage plan;<br />
20. A traffic impact analysis (TIA) update or refinement from the <strong>Fairview</strong> <strong>Plan</strong> TIA that<br />
includes trip generation factors for various modes, estimated trips per day by land<br />
use, proposed vehicular access and circulation plan, and traffic impacts by mode on<br />
adjacent development;<br />
21. Impacts on existing structures and other development;<br />
22. Impacts on existing infrastructure and public services;<br />
FRP 12-01 Page4 March 20, 2012








