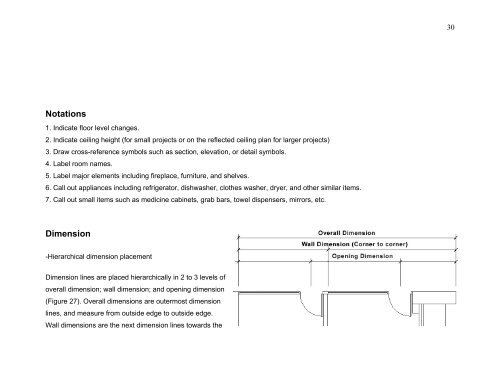Basic Drafting Standards - Interior Design - University of Minnesota
Basic Drafting Standards - Interior Design - University of Minnesota
Basic Drafting Standards - Interior Design - University of Minnesota
You also want an ePaper? Increase the reach of your titles
YUMPU automatically turns print PDFs into web optimized ePapers that Google loves.
Notations<br />
1. Indicate floor level changes.<br />
2. Indicate ceiling height (for small projects or on the reflected ceiling plan for larger projects)<br />
3. Draw cross-reference symbols such as section, elevation, or detail symbols.<br />
4. Label room names.<br />
5. Label major elements including fireplace, furniture, and shelves.<br />
6. Call out appliances including refrigerator, dishwasher, clothes washer, dryer, and other similar items.<br />
7. Call out small items such as medicine cabinets, grab bars, towel dispensers, mirrors, etc.<br />
Dimension<br />
-Hierarchical dimension placement<br />
Dimension lines are placed hierarchically in 2 to 3 levels <strong>of</strong><br />
overall dimension; wall dimension; and opening dimension<br />
(Figure 27). Overall dimensions are outermost dimension<br />
lines, and measure from outside edge to outside edge.<br />
Wall dimensions are the next dimension lines towards the<br />
30


