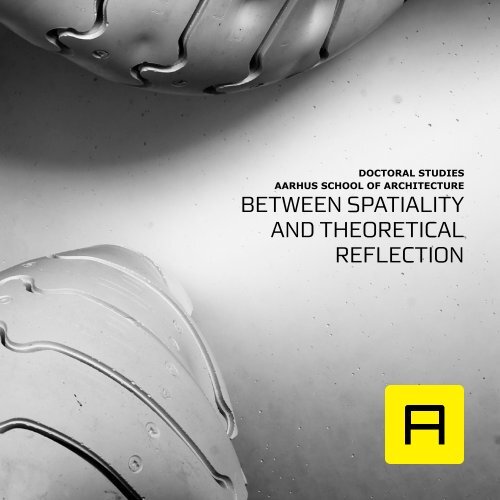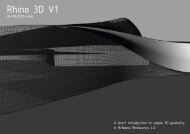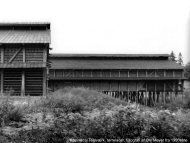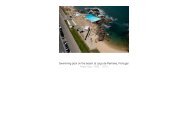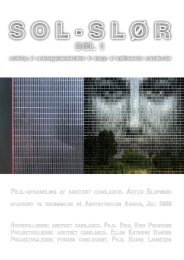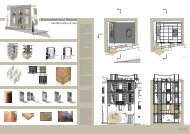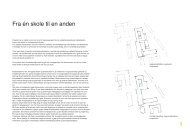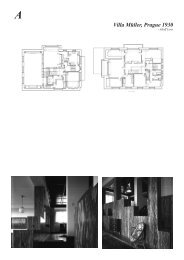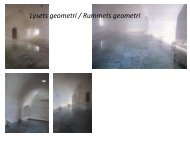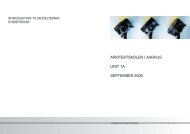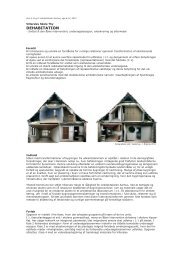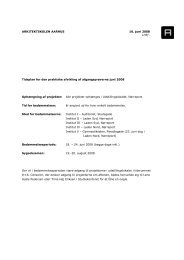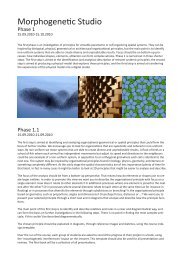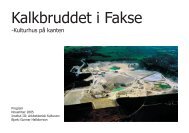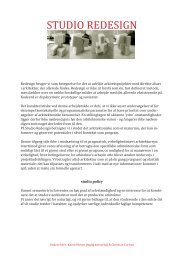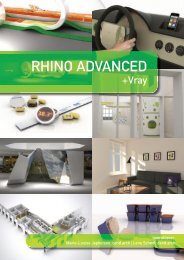BETWEEN SPATIALITY AND THEORETICAL REFLECTION
BETWEEN SPATIALITY AND THEORETICAL REFLECTION
BETWEEN SPATIALITY AND THEORETICAL REFLECTION
Create successful ePaper yourself
Turn your PDF publications into a flip-book with our unique Google optimized e-Paper software.
Doctoral StuDieS<br />
aarhuS School of architecture<br />
Between spatiality<br />
and theoretical<br />
reflection<br />
1
2 Published by aarhus School of architecture 2010<br />
edition: The Research Administration<br />
layout: Anders Kruse Aagaard<br />
Print: Lasertryk A/S<br />
frederik Petersen<br />
content<br />
Preface<br />
Interactice Design<br />
Interactive and Strategic Design<br />
Accessibility<br />
Landscape and Urbanism<br />
Cultural Heritage<br />
Architectural Design and Aesthetics<br />
Tectonics and Sustainability<br />
Light<br />
Awarded PhD Degrees<br />
5<br />
6<br />
8<br />
10<br />
12<br />
14<br />
18<br />
22<br />
24<br />
26
4<br />
Between SPatiality anD theoretical reflection<br />
the phd programme at aarhus school of architecture<br />
5<br />
Mette Volf<br />
The following pages provide a brief presentation of<br />
current PhD projects at Aarhus School of Architecture.<br />
The school’s three-year PhD programme primarily<br />
addresses graduates of architecture and design.<br />
Emphasis is placed on students becoming familiar<br />
with general academic standards of relevance for<br />
performing a PhD project. To this end, there are<br />
courses in the theory of science and academic<br />
prose.<br />
The programme also presents students with a se-<br />
ries of current debates on themes connected with<br />
the common professional culture – and the connection<br />
of this culture to a more general aesthetic<br />
and intellectual tradition. Furthermore the PhD<br />
programme constitutes the institutional framework<br />
around a communicative fellowship between<br />
students, and great importance is attached to participants’<br />
knowledge of and discussions concerning<br />
each other’s projects.<br />
From a more programmatic angle, studies are<br />
intended to stimulate a research practice that<br />
involves more than simply adapting to academic<br />
models. This is because it is important to continually<br />
produce new examples that reflect the special<br />
professional character of research into architecture<br />
and design. Inquiring architects and designers are<br />
encouraged to promote a dialogue between visualspatial<br />
phenomena and the linguistic-conceptual<br />
framework that characterises theoretical analysis<br />
and reflection.<br />
Jørgen Dehs<br />
Head of the Research School 2010
6 interactive design<br />
7<br />
Sofie Beck<br />
changing atmospheres in<br />
interaction design<br />
What are the potential benefits of integrating<br />
computer technology into future furniture types?<br />
Today, we are familiar with the elevation bed, the<br />
adjustable height desk and the massage chair<br />
where technology targets a given purpose.<br />
The project will investigate how computer technol-<br />
ogy can be used to rethink the concept of furniture<br />
and discover new aesthetic potential by developing<br />
prototypes. The focus will be on the user’s sensed<br />
experience and on how interactive furniture could<br />
affect the atmosphere of the surrounding space.<br />
The research project is supported by the Alexandra<br />
Institute Ltd. The prototypes will be developed in<br />
interdisciplinary project teams consisting of representatives<br />
from commercial enterprises, engineers,<br />
computer scientists, architects and designers at<br />
the research centre: Interactive Spaces.<br />
Sofie Beck<br />
industrial PhD fellow, Ma (architecture)<br />
Department of Design<br />
employed by alexandrainstituttet a/S<br />
e: Sofie.beck@alexandra.dk<br />
w: interactiveSpaces.net<br />
Kinaesthetic, empathetic<br />
interaction<br />
Interaction design increasingly deals with the<br />
body as an interaction tool. One area where it is<br />
particularly in evidence is the game industry with<br />
products such as Nintendo Wii and Dance Dance<br />
Revolution.<br />
The project focuses on how to support and qualify<br />
the design of interactive products and installations<br />
that take their starting point in bodily empathy; in<br />
other words physical interaction conditional on the<br />
physical actions of other participants.<br />
The purpose of the project is to develop and<br />
explore new forms of interaction based on kinaesthetic,<br />
empathetic interaction. The project<br />
will specifically deal with three areas: elite sports,<br />
play and learning. Experimental development, in<br />
the form of design concepts and prototypes, will<br />
provide a basis for acquiring theoretical, methodical<br />
and practical knowledge of how to design<br />
kinaesthetic, empathetic interaction, and how this<br />
can be evaluated and verified.<br />
Maiken hillerup fogtmann<br />
PhD fellow, Ma (architecture)<br />
Department of Design<br />
e: maikenhf@daimi.au.dk<br />
w: interactiveSpaces.net
8 interactive and strategic design<br />
9<br />
Brett Patching<br />
on the move – creating domesticity<br />
through experience design<br />
What does it take for us to feel at home? Can we<br />
take that feeling with us if we travel frequently?<br />
We cultivate our homes as never before.<br />
In step with the spread of globalisation, a steadily<br />
growing number of people are constantly on the<br />
move in connection with their work. ‘Home’ for<br />
these ‘modern nomads’ is not necessarily a physical<br />
locality, it can take on many different forms.<br />
The thesis of the project is that it is possible to<br />
create an experience of domesticity with the help<br />
of interactive products and services when we are<br />
away from our physical homes. The purpose of<br />
the project is to look into the qualities, emotions<br />
and experiences that help to create a feeling of<br />
domesticity when we are on the move. This takes<br />
the form of anthropological user studies and the<br />
development of scenarios, concepts and prototypes<br />
that will subsequently be further developed by<br />
Bang & Olufsen.<br />
The project will be performed in collaboration<br />
with Bang & Olufsen, the Aleksandra Institute and<br />
Aarhus University and is part of a more extensive<br />
research project entitled ‘Mobile Home Centre’,<br />
backed up by the Danish National Advanced<br />
Technology Foundation.<br />
aviaja Borup lynggaard<br />
industrial PhD-fellow, Ma (architecture)<br />
Department of Design<br />
employed by B&o a/S<br />
e: aviajaBorup.lynggard@aarch.dk<br />
high impact: the intersection of<br />
technology, Business and<br />
human values<br />
Product designers have unique strengths which<br />
can place them in a central role as facilitator in<br />
innovative processes of the future. At present<br />
traditional product design styling has become<br />
commoditized. If designers wish to continue adding<br />
value to people’s lives, they must shift their focus<br />
from the tactical to the strategic level in organizations.<br />
To do this, product designers need to expand<br />
their understanding of business processes and of<br />
teamwork.<br />
The aim of this research project is to investigate<br />
and develop strategic design methodologies and<br />
tools in a Danish context. Coupled to this will be<br />
the investigation of communication and cooperation<br />
methods and tools in multidisciplinary teams.<br />
The role of the strategic design process as enabler<br />
of coherence in resulting product service systems<br />
will also be examined. Design innovation processes<br />
will be the focal point of study in how methodologies<br />
grow and change from company to company<br />
and team to team.<br />
Brett Patching<br />
PhD-fellow, Ba (industrial Design)<br />
Department of Design<br />
e: Brett.Patching@aarch.dk
10 accessiBility<br />
11<br />
richard herriott<br />
accessiBility in puBlic spaces –<br />
improved way-finding<br />
in Building complexes<br />
Which design factors are important in finding one’s<br />
way around building complexes? Which design<br />
elements and what information do people rely on<br />
in their movements? And what does the organisation<br />
of space mean for people’s ability to find their<br />
bearings in a building? And are there parallels<br />
between orientating oneself in cities and in building<br />
complexes?<br />
The project focuses on hospitals, but it will to a<br />
great extent be possible to transfer the acquired<br />
knowledge to other building types and use it in<br />
practice in future planning and projecting.<br />
Solvej Sebber colfelt<br />
PhD fellow, Ma (architecture)<br />
Department of architecture<br />
e: solvej.colfelt@aarch.dk<br />
accessiBility through<br />
user-centred design and<br />
inclusive design processes<br />
In more areas of product and service design, it has<br />
become increasingly necessary to accommodate<br />
users with a much wider variety of needs and<br />
capabilities. Specifically, this means designing for<br />
an aging population and taking greater care over<br />
the needs of disabled citizens.<br />
However, design solutions typically focus on single,<br />
optimal solutions when perhaps it might be preferable<br />
to devise a suite of design solutions and allow<br />
users to choose which is the most appropriate to<br />
their needs. Choice implies greater complexity<br />
which outcome may run counter to the objectives<br />
of inclusive design. A design pathway is required to<br />
navigate the choices faced by designers and clients<br />
during the development of products or services.<br />
Additionally, and of equal importance, is that an<br />
inclusive design process requires that the users´<br />
needs must be an integral element.<br />
A subsidiary element to the project is to construct<br />
a theoretical linkage between the aims of Inclusive<br />
Design and general design-process theory. Resulting<br />
from this will be a clearer outline of Industrial<br />
Designs conceptual strengths and weaknesses.<br />
richard herriott<br />
PhD-fellow, Ma (architecture)<br />
Department of Design<br />
e: richard.herriott@aarch.dk
12 landscape and urBanism<br />
13<br />
Martin odgaard<br />
urBan development and puBlic<br />
involvement – new strategies<br />
and methods<br />
High-rise blocks or allotment societies? Parks or<br />
parking space? Sustainability or petrol consumption?<br />
Any urban development process has its<br />
dilemmas. And political questions are numerous.<br />
How should the urban community of the future<br />
look? Does everybody have an equal right to the<br />
city? Why doesn’t anybody want their backyard to<br />
be used for the common good?<br />
In close cooperation with local authorities, com-<br />
mercial enterprises and organisations, the project<br />
will investigate how to create better cities with the<br />
help of public participation. My project involves<br />
developing and studying new ways of attracting<br />
the public’s attention to the creation of interesting<br />
experiences, to how they can learn from each<br />
other, gain more influence and provide the space<br />
for action.<br />
thomas fabian Delman<br />
PhD fellow, Ma (Multimedia)<br />
Department of landscape and urbanism<br />
e: thomas.fabian.delman@aarch.dk<br />
scenic urBan models –<br />
identification, potential<br />
and development<br />
Danish cities are increasingly becoming networks<br />
of fragmented urban structures. This is very much<br />
due to the growing mobility that has had a decisive<br />
influence on the development of our urban landscapes<br />
since the 1960s. More extensive intermediate<br />
zones have grown up as disregarded spatial<br />
and functional areas – as blank spots between<br />
town and landscape planning. This requires new,<br />
coordinated thinking about the relationship between<br />
town and country.<br />
The purpose of the project is to investigate how<br />
scenic urban models can be developed and evaluated<br />
in the field of tension between town planning<br />
and landscape planning – with sharp focus on<br />
urban-ecological processes.<br />
With the help of analyses and computer simulations<br />
of well-known reference projects, among<br />
other methods, the intention is to develop new<br />
urban models that systematically include elements<br />
of flora and fauna. This will lead to the development<br />
of a tool that can not only be used to develop<br />
these scenic urban models, but also to improve<br />
municipal rural zone administration, district and<br />
municipal planning.<br />
Martin odgaard<br />
PhD fellow, Ma (architecture)<br />
Department of landscape and urbanism<br />
e: Martin.odgaard@aarch.dk
14 cultural heritage<br />
15<br />
Martin weihe esbensen<br />
coastal culture and its future<br />
Coastal areas have become some of Denmark’s<br />
biggest tourist attractions. In a number of places<br />
this has led to a kind of amusement park development<br />
of coastal culture – with stereotyped holiday<br />
cottages, subtropical aqua parks and artificial town<br />
backdrops totally disconnected from the history,<br />
culture and context of the place in question.<br />
Elsewhere, the wish to preserve coastal culture has<br />
created a kind of artificially preserved authenticity<br />
that does not correspond to the social life and the<br />
need for dynamism and change in these areas.<br />
How can we combine place and culture in a us-<br />
able model for a future design of coastal culture?<br />
The hypothesis of the dissertation is that regional<br />
reflection can function as the organising principle<br />
for the preservation and layout of the local values<br />
of coastal culture as it unites the physical context<br />
of the place with its dynamic cultural processes.<br />
Martin weihe esbensen<br />
PhD fellow, Ma (architecture)<br />
Department of architectural heritage<br />
e: martin.esbensen@aarch.dk<br />
future-orienting the values of<br />
the cultural environment<br />
There are no unequivocal answers to the question<br />
of why and how something should be preserved<br />
today, but the issue has become negotiable area<br />
in which many interests clash. One of the biggest<br />
problems in this connection is that the current<br />
concept of cultural heritage is increasingly making<br />
demands on the architect to act as a pictorial<br />
artist, producer and historian rather than as an<br />
architect. The professional competence of architects<br />
should continue to be devoted to developing<br />
projects where the new and the old are conjoined<br />
to create a consolidated unity – with due regard<br />
to the traces of history, but first and foremost with<br />
aesthetic, spatial and functional needs as their<br />
primary target.<br />
In this project, I will study how preservation<br />
planning relates to the ever-changing, inter-related<br />
concepts and ideologies – preservation value,<br />
cultural heritage and cultural environment – as<br />
well as the way in which these concepts influence<br />
architectural practice.<br />
Marie Kirstine Pilegaard nielsen<br />
PhD fellow, Ma (architecture)<br />
Department of cultural heritage<br />
e: mariekirstinepilegaard.nielsen@aarch.dk
16 17<br />
cultural heritage<br />
Sonja Marie overgaard<br />
documenting our<br />
architectural heritage<br />
The project attempts to contribute a number of<br />
strategies that can help to optimise the quality of<br />
architectural heritage documentation. Our architectural<br />
heritage is more than just the measurable<br />
and tangible − such as materials and proportions;<br />
it also involves sensuous values such as a beautifully<br />
designed daylight intake, architectonic movement,<br />
acoustic effects, aromas, symbolic values,<br />
etc.<br />
Although these values are often noticed in connec-<br />
tion with our cultural heritage, they are frequently<br />
non-existent in the documentation because we lack<br />
methods that can capture them. Therefore, there is<br />
a risk that they will be forgotten in future architectural<br />
history, and that knowledge we could have<br />
made use of in future architecture will be lost.<br />
Architectural structures are conceived, built and<br />
used by human beings, so in addition to capturing<br />
their tangible values, we must also focus on documenting<br />
the more sensuous values that are part of<br />
the human experience of our cultural heritage.<br />
nina Ventzel riis<br />
PhD fellow, Ma (architecture)<br />
Department of cultural heritage<br />
e: nina.ventzel.riis@aarch.dk<br />
manor house farm Buildings<br />
The dynamic development of agriculture during<br />
recent years has led to product specialisation and<br />
completely new types of management. This makes<br />
heavy demands on the layout and improvement<br />
of farm buildings – demands that are difficult to<br />
combine with the preservation of what are often<br />
valuable manor house building complexes from a<br />
culture-historical viewpoint. The question therefore<br />
is how we can safeguard these cultural values<br />
which represent important chapters of agricultural<br />
and architectural history and also illustrate local<br />
building customs.<br />
The purpose of the project is to investigate, with<br />
the help of empirical and theoretical analyses, how<br />
this area of our cultural heritage can be valued and<br />
secured in interplay with progressive new layouts<br />
and modern architectonic creativity. The intention<br />
is to strike a balance between preservation and<br />
renewal with the help of selected cases.<br />
Sonja Marie overgaard<br />
PhD fellow, Ma (architecture)<br />
Department of cultural heritage<br />
e: SonjaMarie.overgaard@aarch.dk
18 architectural design and aesthetics<br />
19<br />
niels Martin larsen<br />
complex geometry Based on<br />
Building information modelling<br />
Double curved surfaces have become common<br />
practice in architectural projects. While their digital<br />
creation is well supported through a wide range<br />
of computer software, crafting them remains a<br />
specialist task - expensive and laborious.<br />
Building information modelling (BIM) lifts computer<br />
drawings from being pure geometrical descriptions<br />
to a representation of real building objects. I will<br />
research how to use the additional information<br />
supplied to create complex geometry within a<br />
certain range of parameters, given by a specific<br />
construction material or structural system. The<br />
result will not only be a geometrical shape but also<br />
a specific construction method or even a set of<br />
interacting forces.<br />
B-processor is an open-source BIM software,<br />
currently being developed by the Aarhus School of<br />
Architecture (Kristian Agger) and the Alexandria<br />
Institute (Michael Lassen). It creates a platform<br />
to develop modelling tools as described above and<br />
will form the base for the PhD thesis.<br />
Sebastian Gmelin<br />
PhD-fellow, Dipl. architecture/engineering<br />
Department of architecture<br />
e: sebastian.gmelin@aarch.dk<br />
tectonic patterns<br />
The project deals with developing new methods for<br />
the architectural creation of form. Various formations<br />
of pattern, as seen in nature, for instance,<br />
are used as a starting point for establishing methods<br />
for creating spatial structures.<br />
With the help of 3D-modelling, a number of what<br />
are known as ’scripts’ can be developed for use in<br />
generating various spatial patterns. These could<br />
include growth principles or more interactive<br />
systems that are familiar in connection with flocks<br />
of birds in flight. Furthermore, the ambition is to<br />
develop generic methods that reflect some of the<br />
mechanisms referred to in the theory of evolution.<br />
There are various potential advantages in using a<br />
working method of this type in the design process;<br />
one of them is that a large number of parameters<br />
can be simultaneously included in the creation<br />
of form. Unexpected spatial and form-related<br />
qualities can emerge during the course of development,<br />
and it is possible to work with extensive,<br />
form-related complexity at the same time as the<br />
underlying geometry is controlled digitally.<br />
niels Martin larsen<br />
PhD fellow, Ma (architecture)<br />
Department of architecture<br />
e: niels.martin.larsen@aarch.dk
20 architectural design and aesthetics<br />
21<br />
frederik Petersen<br />
the potential of<br />
the architectonic drawing<br />
The project takes its point of departure in a<br />
critique of the architectonic drawing, which is<br />
historically and culturally understood as a form of<br />
representation that is read visually.<br />
The research is design-based and uses the drawing<br />
as a medium to examine itself. The method and<br />
use of the drawing is reconsidered by constructing<br />
a set of drawing tools whose purpose is to establish<br />
a new view regarding which of the metric,<br />
social and narrative elements of space can be<br />
examined through the drawing process.<br />
One of the objects of the research is to cross the<br />
boundary between representation and realization<br />
in drawing. In this connection, sympathetic<br />
insight into the concept of space established in the<br />
drawing process becomes pivotal – and thereby<br />
the operationaliation of the abstract aspects of<br />
the intimate and the erotic in a tangible medium,<br />
controlled by the sense of touch, becomes an<br />
essential focus.<br />
frederik Petersen,<br />
PhD fellow, Ma (architecture)<br />
Department of architecture<br />
e: frederik.petersen@aarch.dk<br />
aesthetic quality in design<br />
processes and artefacts<br />
The project studies the design processes used<br />
by various designers. The objective is to help to<br />
conceptualise the designer’s working methods.<br />
What influence do the designer’s world, social<br />
environment and unspoken standards have? And<br />
what does the interaction between designers mean<br />
for their processes and methods?<br />
The project will thus provide knowledge of how<br />
and on which basis designers make choices that<br />
influence the aesthetic quality of the final physical<br />
product.<br />
Mette Volf<br />
PhD fellow, Ma (architecture)<br />
Department of Design<br />
e: mette.volf@aarch.dk
22 tectonics and sustainaBility<br />
23<br />
terri Peters<br />
the tectonic potential of concrete<br />
– now and in the future<br />
– an investigation of current<br />
opportunities and Barriers<br />
Concrete is the material most frequently used in<br />
modern building today. Its constructional strength<br />
and its weather resistance makes it an inexpensive<br />
building material that is suitable for many types of<br />
architectonic application. There has been criticism<br />
of concrete buildings in recent years, however, to<br />
the effect that they are characterised by repetitiveness<br />
and fail to enter into a dialogue with the<br />
locations they are built in, thus blurring local and<br />
regional qualities. At the same time, it is a problem<br />
that manufacturing concrete elements produces<br />
large quantities of waste products.<br />
With the focus on tectonics, I want to develop new<br />
methods of casting individual concrete elements.<br />
By this I mean methods through which the logic of<br />
the materials and technologies used points to the<br />
form produced. The methods must be sustainable<br />
and use as little concrete as possible by utilising<br />
the constructional and form-related potential of<br />
concrete to the optimum and also by conserving<br />
the resources and materials used to make formwork.<br />
ole egholm Pedersen<br />
PhD fellow, Ma (architecture)<br />
Department of architecture<br />
e: oleegholm.Pedersen@aarch.dk<br />
strategies in sustainaBle Building<br />
transformation - architectural<br />
approaches for the adaptation<br />
and energy efficient renovation of<br />
housing Built after 1945<br />
While new housing must meet environmental<br />
performance criteria in the face of a global climate<br />
crisis, these regulations do not apply in the same<br />
way to renovations. Architects, legislators and users<br />
are at odds as to what to do with the “problem”<br />
of Modern housing. How do we decide how and<br />
when to renovate to improve modern housing for<br />
environmental sustainability?<br />
The project seeks to develop a design methodol-<br />
ogy to research the complex architectural issue of<br />
adapting modern housing. It will involve research<br />
into appropriate new technologies to enable<br />
transformation, the use of innovative materials and<br />
the use of other architectural strategies to create<br />
a general view of the complex issue. The project<br />
relates to a wider Nordic research collaboration<br />
investigating other aspects of sustainability. The<br />
aim is to develop an insightful, researched and<br />
tested general view of the issue and disseminate<br />
this new knowledge to contribute to research in<br />
this area and benefit architectural practice.<br />
terri Peters<br />
PhD-fellow, Ba, Dipl. architecture<br />
Department of architecture<br />
e: terri.peters@aarch.dk
24 light<br />
25<br />
light and well-Being light’s space – the spatial<br />
potential of the facade<br />
How does light affect architecture and our body?<br />
The thesis of the project is that light is not merely<br />
a passive factor in our physical environment, a<br />
quantity. Lighting is also a quality that affects our<br />
well-being.<br />
The project will provide a better understanding of<br />
light as an active factor in architecture and create<br />
a basis for working with perceived light. Through<br />
case studies and research into design, the project<br />
will study how light and well-being relate to each<br />
other. By focusing on this dimension of light, the<br />
project will investigate the design of sustainable<br />
future lighting; lighting, that not only relates to<br />
visual tasks, but to our general well-being. The<br />
project will bridge the gap between daylight and<br />
artificial light and integrate them into perceived<br />
light without distinguishing between two incompatible<br />
types of light, but by reconciling them where<br />
they occur – namely in our perception.<br />
carlo Volf<br />
PhD fellow, Designer<br />
Department of architecture<br />
e: carlo.volf@aarch.dk<br />
Can light influence the use of space, and can light<br />
be processed so that it fosters a given type of<br />
behaviour in the space? These are the questions<br />
the project will attempt to illustrate.<br />
The facade marks a transition between outdoors<br />
and indoors, and the design of its elements, such<br />
as windows, doors, bays or screens, determine<br />
how light and shade are experienced indoors.<br />
The purpose of the project is to develop elements<br />
that deliberately influence and process light. The<br />
role of the facade will not simply be that of a<br />
screen between outdoors and indoors, but that of<br />
a transitional zone in which light and shade are<br />
varied and formed and actively influence the use<br />
and experience of the indoor space.<br />
Each architectonic element will be developed with<br />
the point of departure in a number of specific<br />
requirements on space and thereby on how light<br />
encourages a given use of this space. These<br />
requirements can be defined as different types of<br />
functional condition, ambience or state.<br />
louise Grønlund<br />
PhD fellow, Ma (architecture)<br />
Department of architecture<br />
e: louise.Gronlund@aarch.dk
Since 1992 the aarhuS School of<br />
architecture haS awarDeD<br />
the followinG PhD DeGreeS<br />
26 27<br />
architectural design<br />
artur Slupinski: Sol-slør – udvikling af undersøgelsesteknikker<br />
til design af lysfiltrerende solcelleruder.<br />
2009<br />
Phil ayres: Adopting an Adaptive Architecture –<br />
enlisting digital technologies for the acquisition of<br />
local specificity over time. 2009<br />
charlotte Bundgaard: Montagepositioner – en<br />
undersøgelse af montagebegrebet i industrialiseret<br />
arkitektur. 2007<br />
nikolaj Knudsen: Arkitektonisk designproces og<br />
produktmodellering – konceptdesign med systemorienteret<br />
tilgang. 2007<br />
Mark Dyson: Composition Decomposition: ICT +<br />
Multidimensional Design. 2003<br />
anders Gammelgaard nielsen: Materialeæstetik<br />
– en undersøgelse af krydsfiners æstetiske potentialer.<br />
2002<br />
anja Margrethe Bache: Undersøgelse af en ny<br />
betonteknologis arkitektoniske potentialer – vurderet<br />
i forhold til holdbarhed, komfort og form. 2002<br />
Michael lauring: Bolig og bebyggelse i bæredygtigt<br />
perspektiv. 1999<br />
architecture and aestetics<br />
annette Svaneklink Jakobsen: Arkitektur i<br />
“det offentlige billede”/Architecture in “the public<br />
image”. 2009<br />
niels nygaard: Arkitektonisk kvalitet. 2007<br />
thomas r. hilberth: Prolegomena zu einer<br />
Architektur der Sicherheit. 2007<br />
louise Kjær christoffersen: Arkitektonisk<br />
kvalitet. 2007<br />
anne elisabeth toft: Arkitektur og fotografi – et<br />
studium af forholdet mellem præsentation og<br />
repræsentation. 2006<br />
Marianne Krogh Jensen: Det refleksive rum.<br />
2004<br />
leif leer Sørensen: Edvard Heiberg og dansk<br />
funktionalisme – en arkitekt og hans samtid. 2001<br />
anders høyer toft: Huset uden egenskaber – en<br />
undersøgelse af arkitekturen med parcelhuset som<br />
spejl. 2001<br />
Marianne ibler: Teorier om moderne manierisme.<br />
2000<br />
ann aloy Kilpatrick: Det stimulerende rum –<br />
studier af arkitekturens rumlige virkning. 1999<br />
claus Peder Pedersen: Arkitekturens dynamiske<br />
formdannelser. 1999<br />
andriette ahrenkiel Jørgensen: En gentegningspraxis<br />
– fladernes kartografi. Licentiatgrad<br />
1997<br />
landscape and urBanism<br />
Stefan Darlan Boris: Urban skov og landskabsinfrastruktur.<br />
2010<br />
anne tietjen: Towards an Urbanism of Entanglement<br />
– site explorations in polarised Danish urban<br />
landscapes. 2009<br />
thomas Juel clemmensen: Vejnettet og det<br />
urban-rurale landskab. 2008<br />
Peter hemmersam: Fra shoppingcenter til by.<br />
2008<br />
rune christian Bach: Den grænseløse bys<br />
landskaber. 2008<br />
trine carstensen: Kvarteret i børnehøjde. Om<br />
steder & strækninger i moderne børns hverdagsliv.<br />
2005<br />
nicolai Steinø: Vision, Plan and Reality – urban<br />
design between conceptualization and realization.<br />
2004<br />
ellen Marie Braae: Konvertering af ruinøse<br />
industrilandskaber. 2003<br />
Jonna Majgaard Krarup: Vedrørende Landbrugs-Landskab-s-Æstetik.<br />
2003<br />
Shelly Smith: Beyond Big – an examination of<br />
contemporary space. 2003<br />
lotte Bjerregaard Jensen: Arkitektur & naturopfattelse<br />
– belyst via studier af grænsen mellem ude<br />
og inde. 2001<br />
tom nielsen: Formløs – en undersøgelse og<br />
diskussion af det urbane felt og dets overskudslandskaber.<br />
2001<br />
Bülent Diken: Strangers, Ambivalence and Social<br />
Theory. 1997<br />
Kristine Jensen: Om at tænke med landskab i<br />
arkitektur – et studie. Licentiatgrad 1996<br />
design<br />
louise aagaard: Leg og lær aktiviteter til børn<br />
med cochlear omplant – undersøgt gennem<br />
computer-spillet, det interaktive gulv og digitale<br />
lege objekter. 2010<br />
Gunnar Kramp: Understøttelse af arbejdsprocesser<br />
indenfor sundhedsområdet ved anvendelse af<br />
Mixed-Media-Devices. 2008<br />
andreas lykke-olesen: Space as Interface –<br />
bridging the gap with cameras. 2007<br />
Martin ludvigsen: Designing for Social Interaction.<br />
2007<br />
tobias løssing: Urbane spil. 2006<br />
thomas leerberg: Embedded Spaces. 2004<br />
lone Kobberholm Storgaard: Det multifunktionelle<br />
køkken – en undersøgelse af og forsøg med<br />
særlige brugerbehov.2000<br />
anne Mette Sonnichsen: At designe brugerinterfacet:<br />
Beskrivelse, undersøgelse og udvikling.<br />
Licentiatgrad 1992<br />
architectural heritage<br />
rikke Stenbro: Bevaringsprocesser – perspektiver<br />
på arkitektur i forandring. 2010<br />
hanne Kirkegaard: Bykøkkenets arkitekturhistoriske<br />
udvikling 1850-1950. 1999<br />
inge Mette Kirkeby: Mødet mellem nyt og gammelt.<br />
Licentiatgrad 1997
28<br />
aarhus school of architecture<br />
noerreport 20<br />
dK 8000 aarhus c<br />
+45 89 36 00 00<br />
aarch.dK


