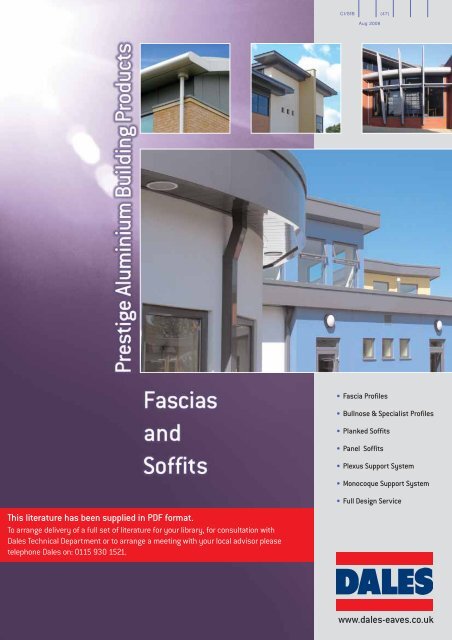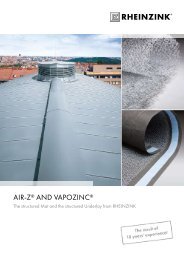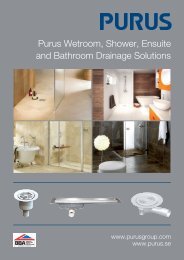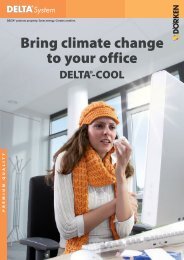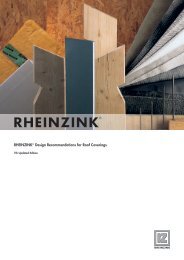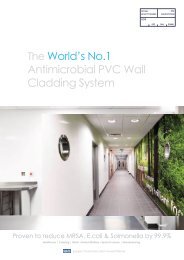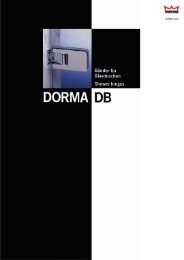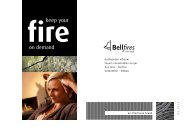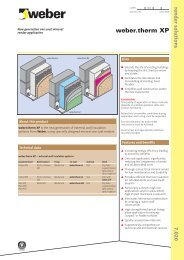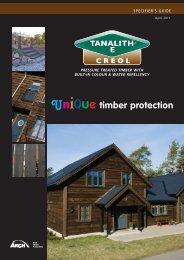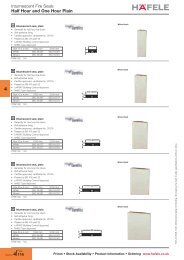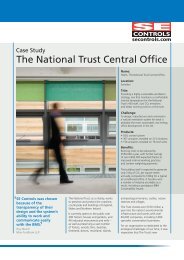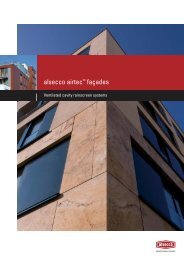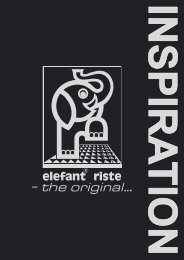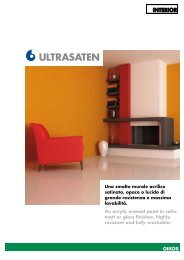Fascias and soffits - RIBA Product Selector
Fascias and soffits - RIBA Product Selector
Fascias and soffits - RIBA Product Selector
Create successful ePaper yourself
Turn your PDF publications into a flip-book with our unique Google optimized e-Paper software.
This literature has been supplied in PDF format.<br />
To arrange delivery of a full set of literature for your library, for consultation with<br />
Dales Technical Department or to arrange a meeting with your local advisor please<br />
telephone Dales on: 0115 930 1521.<br />
CI/SfB (47)<br />
Aug 2008<br />
• Fascia Profiles<br />
• Bullnose & Specialist Profiles<br />
• Planked Soffits<br />
• Panel Soffits<br />
• Plexus Support System<br />
• Monocoque Support System<br />
• Full Design Service<br />
www.dales-eaves.co.uk
2<br />
excellence<br />
ENGINEERING<br />
combined with innovative design ......<br />
Introduction<br />
Through a combination of experience <strong>and</strong> specialist technical<br />
expertise, Dales Fabrications Ltd have been manufacturing a<br />
comprehensive range of low maintenance eaves products for over<br />
25 years. Extensive engineering experience combined with a passion<br />
for quality <strong>and</strong> a desire for technical innovation has meant that<br />
Dales remain a high quality <strong>and</strong> reliable source of low maintenance<br />
eaves products. This literature has been designed with the intention<br />
of helping you to specify Dales’ products without complication.<br />
If you would like any assistance with a specific project, or have any<br />
comments about how this brochure can be revised to further<br />
enhance the service offered by Dales,<br />
please e-mail: sales@dales-eaves.co.uk<br />
CONTENTS<br />
Introduction . . . . . . . . . . . . . . . . . . . . . . . . . . . . . . . . . . . . . . . . . . . . . . . . . . . . . . . . . . . . . . .2<br />
Design Service . . . . . . . . . . . . . . . . . . . . . . . . . . . . . . . . . . . . . . . . . . . . . . . . . . . . . . . . . . . .3<br />
Design Considerations<br />
Gutter Configuration . . . . . . . . . . . . . . . . . . . . . . . . . . . . . . . . . . . . . . . . . . . . . . . . . . . . .4<br />
Fascia Profiles . . . . . . . . . . . . . . . . . . . . . . . . . . . . . . . . . . . . . . . . . . . . . . . . . . . . . . . . . . . . .5<br />
Planked Soffits . . . . . . . . . . . . . . . . . . . . . . . . . . . . . . . . . . . . . . . . . . . . . . . . . . . . . . . . . . . .6<br />
Panel Soffits . . . . . . . . . . . . . . . . . . . . . . . . . . . . . . . . . . . . . . . . . . . . . . . . . . . . . . . . . . . . . . .7<br />
Support Methods . . . . . . . . . . . . . . . . . . . . . . . . . . . . . . . . . . . . . . . . . . . . . . . . . . . . . . . . .8<br />
Plexus Carcassing System . . . . . . . . . . . . . . . . . . . . . . . . . . . . . . . . . . . . . . . . . . . . . . . .9<br />
Ventilation . . . . . . . . . . . . . . . . . . . . . . . . . . . . . . . . . . . . . . . . . . . . . . . . . . . . . . . . . . . . . . .10<br />
Secret Fix Jointing . . . . . . . . . . . . . . . . . . . . . . . . . . . . . . . . . . . . . . . . . . . . . . . . . . . . . . .10<br />
Fixings . . . . . . . . . . . . . . . . . . . . . . . . . . . . . . . . . . . . . . . . . . . . . . . . . . . . . . . . . . . . . . . . . . . .10<br />
Coating/Finishes . . . . . . . . . . . . . . . . . . . . . . . . . . . . . . . . . . . . . . . . . . . . . . . . . . . . . . . .11<br />
Thermal movement & Loadings . . . . . . . . . . . . . . . . . . . . . . . . . . . . . . . . . . . . . . .11<br />
Case Studies<br />
Examples of past applications . . . . . . . . . . . . . . . . . . . . . . . . . . . . . . . . . . . .12 - 21<br />
NBS Guidance . . . . . . . . . . . . . . . . . . . . . . . . . . . . . . . . . . . . . . . . . . . . . . . . . . . .22<br />
Dales Customer Support Ethic . . . . . . . . . . . . . . . . . . . . . . . . . . . . . . . . . . . . . . . . .23
Integrated, Bespoke Systems<br />
The eaves, for most buildings, require a combination of rainwater, fascia<br />
<strong>and</strong> soffit components. Through consultation <strong>and</strong> liaison with individual<br />
specifiers on a project by project basis, Dales Fabrications design <strong>and</strong><br />
manufacture engineered eaves systems. This combines fascia, soffit <strong>and</strong><br />
rainwater elements providing bespoke, integrated solutions for a broad<br />
variety of building types.<br />
Flexible Response<br />
The total eaves concept works best through liaison at an early stage.<br />
Dales provide a National Field Sales Network who are available to visit<br />
specifiers. On submission of drawings or proposals, Dales will advise on<br />
the most efficient method of support <strong>and</strong> the practical options available.<br />
Extensive experience <strong>and</strong> technical underst<strong>and</strong>ing of different materials<br />
<strong>and</strong> their interaction with one another means that attractive <strong>and</strong><br />
practicable systems can be designed.<br />
Project Management System<br />
From the earliest stage, a project is assigned a Project Manager, who is<br />
accountable until the completion of the job. He will liaise with you<br />
throughout <strong>and</strong> is responsible for design, pricing, manufacturing<br />
instructions, despatch, installation instructions <strong>and</strong> all other aspects of<br />
the project.<br />
Accountable Solutions<br />
Dales believe in total quality: quality of design, manufacture, advice<br />
<strong>and</strong> service. This commitment, combined with our ability to create<br />
total solutions uniquely suited to individual projects, puts the<br />
responsibility for system integrity <strong>and</strong> functionality on us rather than<br />
you, the specifier.<br />
BS EN ISO 9001: Design & Manufacture<br />
Dales Fabrications have been working within the constraints of BS EN<br />
ISO 9001 accreditation since 1993. Dales Quality Policy Statement “It is<br />
the policy of this management to allocate resources for the continuous<br />
improvement of its business activities. This will enable the company to<br />
compete successfully <strong>and</strong> also ensure that we meet the rising<br />
expectations of our customers”.<br />
Professional Indemnity Insurance<br />
Dales Fabrications hold full Design/Professional Indemnity Insurance<br />
with a first class security in the London market. This allows architects<br />
<strong>and</strong> specifiers to use our products with confidence.<br />
Specifying via the Dales Website<br />
Our website gives the designer a unique opportunity to view <strong>and</strong><br />
specify products to suit their individual project requirements.<br />
You can access Dales Website at www.dales-eaves.co.uk.<br />
Every product has a link to a NBS Specification, which can be copied<br />
<strong>and</strong> pasted directly into your documents.<br />
The Environment <strong>and</strong> Dales<br />
Dales Fabrications operate an environmental policy <strong>and</strong> seek to<br />
reduce the impact of our products <strong>and</strong><br />
processes on the environment to a<br />
minimum. Dales Fabrications ensure<br />
that all aluminium <strong>and</strong> steel waste<br />
occurring as a result of our<br />
manufacturing processes is sent for<br />
recycling. Continuous investment in the<br />
latest CAD/CAM technology ensures that<br />
material usage is optimised, reducing waste to minimum levels.<br />
Our policy is to obtain wholly recycled aluminium sheet <strong>and</strong><br />
extrusions where available. Our factory utilises energy efficient<br />
machinery <strong>and</strong> lighting <strong>and</strong> waste paper is saved for re-cycling by<br />
a local firm. Whilst protection of our materials during transit is<br />
paramount, regular assessments are carried out to keep packaging<br />
materials to a minimum.<br />
3
4<br />
Design Considerations : Gutter Configuration<br />
Gutter Configuration : Hidden or Exposed<br />
Gutters have traditionally been exposed <strong>and</strong> Dales offer a wide range of<br />
decorative <strong>and</strong> functional profiles, which can be used to compliment an<br />
exposed gutter configuration. Alternatively a more contemporary appearance<br />
can be achieved by utilising a concealed eaves gutter.<br />
Exposed Gutter Configuration<br />
Hidden Gutter Configuration<br />
Hidden gutter configurations provide a more<br />
contemporary appearance to the eaves <strong>and</strong><br />
allow more imaginative fascia profiles to be<br />
used from simple vertical fascias to trapezoidal,<br />
aerofoil <strong>and</strong> elliptical designs.
Design Considerations : Fascia Profiles<br />
Dales are able to design <strong>and</strong> manufacture fascia profiles to almost any shape, size or proportion including curved <strong>and</strong> elliptical designs. As part of<br />
our specification service detailed drawings will be prepared which can be inserted directly into your own drawings. All systems are covered by our<br />
25 year guarantee.<br />
Example drawings can be downloaded from www.dales-eaves.co.uk<br />
Whilst all profiles are designed specifically for individual projects a number of typical profiles are indicated below.<br />
Soffit Systems<br />
All fascia profiles are available to suit our st<strong>and</strong>ard soffit range, details of which are explained overleaf. The detail into which the soffit<br />
interlocks is indicated below.<br />
Fascia toe detail to suit secret fix<br />
panel soffit systems<br />
Whilst relatively simple in design,<br />
square <strong>and</strong> rectangular profiles<br />
provide a very pleasing if more<br />
traditional appearance to the eaves<br />
Bullnoses <strong>and</strong> quadrant fascia profiles offer<br />
a more contemporary appearance <strong>and</strong> are<br />
now a very popular selection.<br />
Fascia toe detail to suit Kwikfix<br />
soffit plank systems<br />
Elliptical fascias provide a<br />
modern <strong>and</strong> sleek eaves profile<br />
whilst keeping the leading edge<br />
of the system to a minimum.<br />
This can be very useful if you<br />
wish to minimise the appearance<br />
of a deep roof construction.<br />
Dales Sigma Fineline is a recent addition to the fascia<br />
range. <strong>Fascias</strong> are individually pressed from sheet<br />
aluminium to create the appearance of a structural<br />
steel member.<br />
5
6<br />
Design Considerations : Planked Soffits<br />
Kwikfix Soffit Planks<br />
Free from both the limitations <strong>and</strong> relative high cost of similar extrusion based plank systems, Kwikfix Soffit planks are a versatile but attractive secret<br />
fix soffit planking system formed from flat sheet aluminium.<br />
A popular option is to utilise parallel planks to the eaves <strong>and</strong><br />
perpendicular planks to the verge.<br />
Kwikfix Planks<br />
The Kwikfix System gives the appearance of a traditional “shiplap”<br />
timber soffit <strong>and</strong> is a truly secret fix solution. Planks are formed in 3m<br />
lengths as st<strong>and</strong>ard <strong>and</strong> are modulated to suit the soffit width.<br />
Plank widths modulated to suit soffit width<br />
Perpendicular Kwikfix Planks<br />
Dales Kwikfix Planks can be orientated perpendicular to the building,<br />
providing an aesthetically pleasing alternative to the system indicated<br />
above. Planks are supplied pre-cut to suit soffit widths with fascia <strong>and</strong><br />
closure profiles manufactured to take up normal building tolerances.<br />
Tapered planks can also be utilised to form <strong>soffits</strong> to curved areas.<br />
Planks pre-cut to soffit width
Design Considerations : Panel Soffits<br />
Soffit Panels<br />
If a more uninterrupted appearance to the soffit is desirable Dales offer two soffit panel options, both systems are available to suit any width of<br />
soffit. In addition both systems can be manufactured to suit curved, stepped or sloping <strong>soffits</strong> as required.<br />
St<strong>and</strong>ard Panels<br />
In many cases, particularly where <strong>soffits</strong> are at more than 2 storeys, the<br />
need to eliminate fixings is reduced. Dales st<strong>and</strong>ard panel system is an<br />
attractive yet practical solution offering a lower cost panel soffit detail<br />
where colour matched fixings are obscured from view within the<br />
recessed joint. Longitudinal joints in panels are free of visible fixings.<br />
Interlocking Panels<br />
Panel Width upto 1200mm<br />
Dales Interlocking Panels offer a secret fix alternative. Visible fixings are<br />
eliminated <strong>and</strong> panels are secretly jointed <strong>and</strong> stiffened offering a truly<br />
uninterrupted soffit line. Soffits up to 1.5m wide can be accommodated<br />
in a single panel with the recessed shadow gap adjacent to the wall<br />
accommodating normal building tolerances. Panels are generally<br />
supplied in 3m lengths but can be modulated to co-ordinate with<br />
gridlines or fenestration, if required.<br />
Panel Width upto 1200mm<br />
Stepped Interlocking Panels with bullnose fascia<br />
<strong>and</strong> internal gutter system.<br />
7
8<br />
Design Considerations : Support Methods<br />
Careful consideration should be given to the method of support. Options range from simple timber sub-structure, supplied by others, to Dales Plexus<br />
Carcassing System. The selection of the support method will depend upon many factors. Dales Technical department offer advice on the selection of<br />
the support system <strong>and</strong> can be contacted on 0115 930 1521, alternatively you may wish to meet with a technical advisor to discuss your specific<br />
requirements in detail. As part of the design service Dales will prepare details <strong>and</strong> calculations to ensure that the method of support is optimised for<br />
the application in question. Numerous example drawings are available to download in both DWG & DXF format from www.dales-eaves.co.uk<br />
Timber or steel supports<br />
Fascia soffit systems can be fixed directly to timber or steel primary structure, however great care is required to ensure that the line of the structure<br />
is to an acceptable level as the fascia <strong>and</strong> soffit will follow this line.<br />
Plexus Carcassing System<br />
In its simplest form a secondary support system may consist of<br />
only one or two pieces of galvanised steel angle, designed to<br />
incorporate appropriate tolerances <strong>and</strong> positioned to provide a<br />
straight <strong>and</strong> level substructure onto which the eaves system can be<br />
installed.<br />
Even with the greatest of care<br />
given during the installation of the<br />
primary structure there are<br />
difficulties in ensuring a lined <strong>and</strong><br />
levelled finish as bowing <strong>and</strong><br />
twisting can occur as the roof is<br />
loaded out, ultimately providing<br />
an uneven surface onto which the<br />
fascia <strong>and</strong> soffit will be installed.<br />
The introduction of a secondary<br />
support system can eliminate this<br />
ensuring a precise line to the eaves<br />
regardless of the accuracy of the<br />
primary structure.
Design Considerations : Support Methods<br />
Plexus Carcassing - Monocoque Bracket<br />
The Monocoque system reduces the number of individual components making up the support structure, reducing fixing time whilst ensuring an<br />
accurately lined <strong>and</strong> level fascia <strong>and</strong> soffit installation. Designed specifically for each application the Monocoque system can be used in conjunction<br />
with timber, steel or concrete primary structure.<br />
Alternatively the Plexus carcassing system can consist of<br />
several brackets <strong>and</strong> angles carefully designed to fix together<br />
to allow speed of installation whilst ensuring that the eaves<br />
system will be straight <strong>and</strong> level regardless of the line of the<br />
primary structure.<br />
Dales Plexus carcassing system can be as simple as a single bracket, designed to<br />
support the gutter system <strong>and</strong> provide fixing locations for fascia <strong>and</strong> soffit<br />
elements whilst accommodating normal building tolerances.<br />
9
10<br />
Additional Design Considerations<br />
Ventilation<br />
Ventilation equivalent to a continuous 10 or 25mm gap can be incorporated into Dales eaves systems. Comprising either a single row of 31 x 2mm<br />
slots for 10mm or two rows of 31 x 2.5mm slots for 25mm ventilation, the slots are sized to prevent the ingress of nesting insects <strong>and</strong> therefore do<br />
not require additional mesh. Ventilation can be incorporated into fascias or planked <strong>and</strong> panelled <strong>soffits</strong> <strong>and</strong> can also be in a hidden location if<br />
necessary<br />
Secret Fix Joints<br />
Whilst fixings at joint locations are positioned to be<br />
as unobtrusive as possible, a secret fix joint option is<br />
also available. Factory applied jointing strips serve to<br />
both stiffen panel <strong>and</strong> fascia profiles <strong>and</strong> provide a<br />
joint completely free of visible fixings. In addition<br />
joints can be modulated with fenestration or grid<br />
centres if required.<br />
Fixings<br />
Fixings always present a potential weak link in any<br />
system, as such Dales take the process of fixing selection<br />
as seriously as the design of the system itself. All fixings<br />
have been selected after careful consultation with<br />
manufacturers <strong>and</strong> rigorous testing for both ultimate<br />
strengths <strong>and</strong> potential incompatibility issues. All<br />
necessary fixings are supplied as part of the complete<br />
package from Dales.
Additional Design Considerations<br />
Finishes<br />
There are three main architectural finishes that can be applied to aluminium. These are<br />
polyester powder coating, PVF2 <strong>and</strong> anodising.<br />
Polyester powder coating (Dales St<strong>and</strong>ard Finish)<br />
Easily the most popular choice for aluminium coating. It offers significant low maintenance life<br />
<strong>and</strong> a wide colour range, including attractive metallic finishes. Dales only use coaters approved<br />
by polyester powder manufacturers <strong>and</strong> only those that are ISO 9002 quality assured. All<br />
coating is to BS 6496. For a current colour swatch, please contact Dales Project Management<br />
Team on tel: 0115 930 1521.<br />
PVF2<br />
Less widely used in the UK than polyester powder coating but is still the preference of some<br />
clients <strong>and</strong> specifiers. PVF2 is a two or three part wet spray coating which is applied after<br />
components are manufactured. It does give significant low maintenance life but is generally<br />
more expensive than polyester powder coating <strong>and</strong> can increase lead times.<br />
Anodised<br />
A chemical process requiring a higher priced grade of aluminium than those used for paint<br />
finishes. Whilst anodising gives significant low maintenance life, only a comparatively limited<br />
colour range is available.<br />
Mill Finish<br />
Whilst hidden items are generally supplied in mill finished aluminium, Dales do not recommend<br />
it as a suitable finish for visible surfaces.<br />
Durability<br />
PPC PVF2 Anodising<br />
Impact Resistance Excellent Good Excellent<br />
Scratch Resistance Good Poor Excellent<br />
Repair Characteristics Excellent Good None<br />
Available Colour Range Excellent Good Poor<br />
Metallic Finishes Good Very Good Excellent<br />
Guarantee 25 Years 25 Years 25 years<br />
Cost Effective High High<br />
Dales systems are designed to give a low maintenance life of 40 years in rural <strong>and</strong> suburban<br />
conditions, 25 years in industrial conditions. For marine environments, the project requirements<br />
should be discussed to assess the best material <strong>and</strong> coating protection.<br />
Loadings<br />
Both gutter <strong>and</strong> fascia soffit systems are designed to accommodate loadings in excess of those<br />
induced when the gutters are operating at full capacity. Snow guards are recommended where<br />
sliding snow may cause impact loading in excess of normal design criteria (see BS6399 Part 3).<br />
Thermal movement<br />
Dales design all systems to accommodate the extremes of temperature typical in the UK.<br />
11
12<br />
Aluminium Eaves Systems - Case Study 1<br />
Kwikfix Fascia & Soffit with External Gutter on timber supports<br />
4<br />
1<br />
3 2<br />
LEGEND<br />
1. Dales fascia in 14g aluminium<br />
2. Dales closure angle in 18g aluminium<br />
3. Dales Kwikfix soffit planks in 18g aluminium<br />
4. Dales Classic gutter in aluminium
Aluminium Eaves Systems - Case Study 2<br />
Kwikfix Fascia & Soffit with Internal Gutter & Monocoque Support<br />
4 1<br />
6<br />
5<br />
LEGEND<br />
1. Dales diaphragm bracket in 16g galv @ 600mm ctrs<br />
2. Dales purpose made gutter / backbox outlet in 16g mill finished aluminium<br />
3. Dales fascia support in 16g galv @ 600mm ctrs<br />
4. Dales closure angle in 18g aluminium<br />
5. Dales fascia in 14g aluminium<br />
6. Dales Kwikfix planks in 18g aluminium<br />
2<br />
3<br />
13
14<br />
Aluminium Eaves Systems - Case Study 3<br />
Traditional Fascia with Hidden Gutter & Interlocking Panel Soffit<br />
7<br />
1<br />
2<br />
LEGEND<br />
1. Dales support cleat, 16g galv steel @ 600mm<br />
2. Dales soffit trimmer, 16g galv steel<br />
3. Dales gutter support bracket, 16g galv steel @ 600mm<br />
4. Dales epdm lined gutter<br />
5. Dales back box outlet, mill finished aluminium<br />
6. Dales fascia trimmer, 16g galv steel<br />
7. Dales closure angle, 16g aluminium<br />
8. Dales secret fix fascia, 14g aluminium<br />
9. Dales secret fix soffit inc. Stiffeners, 14g aluminium<br />
10. Dales 101.6sq pipe collar, 14g aluminium<br />
11. Dales 3m 101.6sq secret fix rwp, 14g aluminium<br />
10<br />
5<br />
3<br />
9 8<br />
4<br />
6
Aluminium Eaves Systems - Case Study 4<br />
Traditional Fascia with Panel Soffit & Hidden Gutter<br />
9<br />
8<br />
6<br />
10<br />
LEGEND<br />
1. Dales purpose-made gutter in 14g. aluminium<br />
2. Dales primary support cleat in 6mm steel G.A.M.<br />
3. Dales gutter support diaphragm in 10g. galvanised steel.<br />
4. Dales fascia & soffit support diaphragm in 16g. galv. Steel.<br />
5. Dales fixing cleat in 16g. galvanised steel.<br />
6. Dales continuous trimmer in 16g. galvanised steel<br />
7. As item 6.<br />
8. As item 6.<br />
9. Dales upper fascia in 14g. aluminium P.P.C.<br />
10. Dales soffit panel in 14g. aluminium P.P.C.<br />
11. Dales lower fascia in 14g. aluminium P.P.C.<br />
12. Dales soffit closure angle in 16g. aluminium P.P.C.<br />
4<br />
5<br />
11<br />
7<br />
1<br />
12<br />
3<br />
2<br />
15
16<br />
Aluminium Eaves Systems - Case Study 5<br />
Bullnose Fascia with Hidden Gutter & Interlocking Panel Soffit<br />
6<br />
4<br />
1<br />
8<br />
2<br />
3<br />
5<br />
7<br />
LEGEND<br />
1. Dales fascia trimmer, 16g galv steel<br />
2. Dales single skin membrane gutter<br />
3. 76.2dia 102mm 112.5º rwp offset<br />
4. Dales soffit trimmer, 16g galv steel<br />
5. Dales soffit cleat, 16g galv steel @ 600mm c/c<br />
6. Dales bullnose fascia, 14g aluminium<br />
7. Dales closure angle, 18g aluminium<br />
8. Dales soffit panel, 14g aluminium
Aluminium Eaves Systems - Case Study 6<br />
Bullnose Fascia with Hidden Gutter & Interlocking Curved Panel Soffit<br />
1<br />
3<br />
5<br />
13<br />
9<br />
12<br />
4<br />
11<br />
LEGEND<br />
1. Dales fixing cleat in 16g. Galvanised steel @ 0.75m centres<br />
2. As item 1.<br />
3. Dales fixing strut in 16g. Galvanised steel @ 0.75m centres<br />
4. As item 3.<br />
5. Dales support trimmer in 16g. Galvanised steel.<br />
6. As item 5.<br />
7. As item 5.<br />
8. Dales bullnose fascia in 14g. Aluminium<br />
9. Dales soffit closure trim in 16g. Aluminium<br />
10. Dales curved soffit panel in 14g. Aluminium<br />
11. Dales semi-circular pipe collar in 14g. Aluminium<br />
12. Dales tapered outlet with welded compound offset in 14g. Aluminium (mill finish)<br />
13. Dales weather flashing in 18g. Aluminium (mill finish).<br />
2<br />
10<br />
7<br />
6<br />
8<br />
17
18<br />
Aluminium Eaves Systems - Case Study 7<br />
Sigma Fascia with Hidden Gutter & Kwikfix Plank Soffit<br />
953-273<br />
868-425<br />
110-217<br />
868-428<br />
6<br />
5<br />
8<br />
4<br />
2<br />
1<br />
3 9<br />
7<br />
10<br />
LEGEND<br />
1. Dales fixing cleat in 14g. galvanised steel<br />
2. Dales fixing cleat in 14g. galvanised steel<br />
3. Dales purpose made gutter in 16g. aluminium<br />
4. Dales fixing cleat in 16g. galvanised steel<br />
5. Dales soffit trimmer in 16g. galvanised steel<br />
6. Dales closure angle in 18g. aluminium P.P.C.<br />
7. Dales starter plank in 18g. aluminium P.P.C.<br />
8. Dales Kwikfix planks in 18g. aluminium P.P.C.<br />
9. Dales fascia support angle in 16g. galvanised steel<br />
10. Dales Sigma fascia in 14g. aluminium P.P.C.
Aluminium Eaves Systems - Case Study 8<br />
Stepped Fascia with Hidden Gutter & St<strong>and</strong>ard Panel Soffit<br />
6 3<br />
5<br />
LEGEND<br />
1. Dales support bracket in 1.6mm galv. Steel, fixed @ 400mm c/c.<br />
2. Dales hidden gutter in 2.0mm mill finish aluminium.<br />
3. Dales support bracket in 1.6mm galv. Steel, fixed at 400mm c/c.<br />
4. Dales soffit closer angle in 1.6mm aluminium P.P.C.<br />
5. Dales soffit plank in 2.0mm aluminium P.P.C.<br />
6. Dales fascia in 2.0mm aluminium P.P.C<br />
2<br />
4<br />
1<br />
19
20<br />
Aluminium Eaves Systems - Case Study 9<br />
Quadrant Fascia & St<strong>and</strong>ard Panel Soffit<br />
3<br />
LEGEND<br />
1. Dales diaphragm bracket @ 600mm C.C, 16g galv steel<br />
2. Dales soffit trimmer, 16g galv steel<br />
3. Dales closure angle, 14g aluminium P.P.C<br />
4. Dales elliptical fascia, 14g aluminium P.P.C<br />
5. Dales soffit panel, 14g aluminium P.P.C<br />
1<br />
5<br />
2<br />
4
Aluminium Eaves Systems - Case Study 10<br />
Bullnose Fascia with St<strong>and</strong>ard Panel Soffit<br />
5<br />
3<br />
6<br />
7<br />
2<br />
1<br />
4<br />
LEGEND<br />
1. Dales fixing cleat, 16g galv steel @ 600mm c/c<br />
2. Dales soffit trimmer, 16g galv steel<br />
3. Dales soffit trimmer, 16g galv steel<br />
4. Dales closure angle, 16g aluminium pvf2<br />
5. Dales bullnose fascia, 12g aluminium pvf2<br />
6. Dales capping, 16g aluminium pvf2<br />
7. Dales soffit panel, 14g aluminium pvf2<br />
21
22<br />
NBS Guidance<br />
The NBS specification clauses within Dales product literature have been<br />
compiled in collaboration with NBS Services Ltd using NBS Plus project<br />
specifications based on the National Building Specification. The clauses<br />
are intended to enable the contractor to clearly identify the product<br />
required <strong>and</strong> the work involved in installation. (The contractor is<br />
required to comply with Dales’ sitework instructions by NBS<br />
Preliminaries clause A33 / 130).<br />
Individual Project Specifications<br />
Any member of Dales Project Management team will be pleased to<br />
review any completed NBS clause to ensure compliance with this<br />
guidance. Alternatively, we are happy to provide complete NBS<br />
specification clauses tailored to suit your individual project<br />
requirements. For more information please contact Dales Project<br />
Management team on Tel: 0115 930 1521.<br />
NBS Specification Services<br />
NBS Plus subscribers go to www.nbsplus.co.uk <strong>and</strong> search<br />
for Dales Fabrications under ‘The Content’ in the ‘Manufacturers’ drop<br />
down menus.<br />
Relevant Sections Within NBS<br />
Dales Eaves Systems should be specified within one of the following<br />
two clauses:<br />
For eaves systems combining one of Dales’ range of gutters.<br />
R10 : 321 Combined fascia, soffit <strong>and</strong> gutter<br />
For eaves systems excluding a gutter system.<br />
G20 : 950 Proprietary fascias/barges/<strong>soffits</strong><br />
The following draft specification can be inserted under either heading<br />
<strong>and</strong> includes specification information for both planked systems <strong>and</strong><br />
panel soffit systems which should be deleted as appropriate.<br />
Clauses specifically relating to Planks are shown in blue<br />
whilst clauses relating to panels are shown in red.<br />
• Manufacturer:<br />
Dales Fabrications Ltd, Crompton Road Industrial Estate,<br />
Ilkeston, Derbyshire DE7 4BG<br />
Tel: 0115 930 1521 Fax: 0115 930 7625.<br />
email: sales@dales-eaves.co.uk website: www.dales-eaves.co.uk<br />
• <strong>Product</strong> reference<br />
Kwikfix Fascia & Soffit System<br />
Panel Fascia & Soffit System<br />
• Material/Grade:<br />
Fascia & soffit, Aluminium Sheet to EN 485/515/573 :<br />
Designation NS3, Condition H14, supplied by BS EN ISO 9002<br />
registered stockist to ensure traceability.<br />
Plexus Carcassing to EN10143/Z2: 1993<br />
• Profile:<br />
Please specify fascia profile (See page 5 for guidance)<br />
• Size:<br />
Fascia depth, ……… mm<br />
Soffit width, ………... mm<br />
• Gauge:<br />
Fascia 2mm (14 gauge) Soffit 1.2 mm (18 gauge)<br />
Fascia 2mm (14 gauge) Soffit 2mm (14 gauge)<br />
• Finish:<br />
Fascia soffit, polyester powder coated to outside faces only, colour<br />
from Syntha Pulvin Plus range coated by only Syntha Pulvin<br />
approved <strong>and</strong> BS EN ISO 9002 registered applicators. Plexus<br />
Carcassing System, self finish.<br />
• Colour:<br />
Fascia: RAL……………<br />
Soffit: RAL……………..<br />
• Fixings:<br />
All fixings to be completely concealed wherever possible, any<br />
exposed fixings to be colour matched. All fixings to be provided by<br />
Dales Fabrications Limited.<br />
• Supports:<br />
Dales Plexus Carcassing System in pre-galvanised steel at centres<br />
recommended by Dales Fabrications Limited<br />
• Ventilation: (Delete as appropriate)<br />
Preformed ventilation slots equal to a continuous strip ..... mm wide,<br />
slots sized to stop the ingress of nesting, winged insects without the<br />
need for backing mesh.<br />
• Accessories:<br />
Factory fabricated stopends, internal & external corners, gable box<br />
ends, apex pieces, soffit end closures, mitre cover strips etc. as required.<br />
• Installation:<br />
To be fixed in strict accordance with Dales Fabrications fixing<br />
instructions. List of recommended installers available on request.<br />
• Method of Jointing:<br />
Fascia: Butt jointed with 3mm expansion gap, secured with 3mm pop<br />
rivet through pre-punched slot into profiled butt strap.<br />
(St<strong>and</strong>ard Fascia Joint - delete as appropriate)<br />
Fascia: Butt jointed with 3mm expansion gap, secured with Dales<br />
secret fix profiled buttstrap <strong>and</strong> clips. (Secret Fascia Joint - delete as<br />
appropriate)<br />
Soffit: Planks to be butt jointed with 1mm gap. Joints must occur on<br />
supports. All joints to be staggered.<br />
Soffit: Panels to be butt jointed with 3mm expansion gap, secured<br />
with Dales secret fix profiled buttstrap <strong>and</strong> clips.
Dales Customer Support Ethic<br />
Dales design <strong>and</strong> manufacture bespoke aluminium eaves systems <strong>and</strong> the<br />
examples shown herein represent only a fraction of the hundreds of schemes<br />
in which Dales have been involved over the years. Almost any eaves<br />
configuration <strong>and</strong> profile is achievable <strong>and</strong> with consultation <strong>and</strong> design<br />
input by Dales at the earliest opportunity, a system to suit your<br />
requirements is assured.<br />
Dales are happy to prepare designs for architects <strong>and</strong> builders alike,<br />
regardless of the design stage at which the development has reached.<br />
However experience has shown that consulting Dales early in the design<br />
process can eliminate both costly yet unnecessary structural elements <strong>and</strong><br />
inappropriate systems being specified. In addition early consultation allows<br />
profiles to be optimised to keep wastage to a minimum, providing the most<br />
cost effective solution possible.<br />
As part of the specification service Dales will carry out design <strong>and</strong> drainage<br />
calculations as required <strong>and</strong> prepare detailed drawings which can be supplied<br />
electronically for inclusion into your own working drawings. In addition Dales<br />
are happy to prepare detailed specification clauses for the agreed system.<br />
Dales technical department will respond to e-mailed, faxed <strong>and</strong> posted<br />
requests for assistance with design, however, consultation with a local<br />
technical advisor is invariably beneficial. Contact details of your local advisor<br />
should be attached to this document, if this is not the case, or if you wish to<br />
discuss your project with the in-house Project Management <strong>and</strong> design team<br />
please telephone 0115 930 1521.<br />
If you would prefer to specify Dales products without consultation, Dales<br />
offer a unique specification tool via their website. Numerous examples of<br />
past details are available for download in editable dwg <strong>and</strong> dxf format along<br />
with their associated specification clauses. The examples available for<br />
download are added to on a regular basis ensuring that the latest information<br />
is available at any time. Dales continue to offer this information for<br />
download without the need for passwords or login procedures.<br />
To take advantage of this facility visit www.dales-eaves.co.uk <strong>and</strong> follow the<br />
link to “fascia examples”<br />
23
Other products available from Dales<br />
Rainwater Systems<br />
Dales design <strong>and</strong> manufacture a wide range of<br />
rainwater goods that include both st<strong>and</strong>ard <strong>and</strong><br />
bespoke systems. These systems can be integrated<br />
into our fascia soffit systems to provide a complete,<br />
low maintenance eaves system.<br />
Details of Dales st<strong>and</strong>ard rainwater systems can be<br />
found in our ‘Architectural Aluminium Rainwater<br />
Systems’ literature.<br />
Solar Shading <strong>and</strong> Louvre Systems<br />
Dales design <strong>and</strong> manufacture solar shading systems<br />
on an individual project basis. Further information<br />
is contained in our ‘Solar Shading <strong>and</strong> Louvre<br />
<strong>Product</strong>s’ literature.<br />
Nordal Rainwater System<br />
The Nordal half round rainwater system is the first<br />
low maintenance aluminium system that is<br />
comparable to plastic in price. It is particularly suited<br />
to social housing projects, as it offers exceptional<br />
value for money.<br />
Further information <strong>and</strong> prices are contained in the<br />
‘Nordal - Aluminium Rainwater System’ literature.<br />
Meridian Coping Systems<br />
Dales Fabrications design <strong>and</strong> manufacture<br />
a range of wall capping systems in aluminium<br />
which provide an attractive <strong>and</strong> low maintenance<br />
alternative to more traditional stone copings.<br />
Further information is available in our “Meridian<br />
Coping Systems” literature.<br />
Dales Fabrications Ltd<br />
Crompton Road, Industrial Estate,<br />
Ilkeston, Derbyshire<br />
DE7 4BG<br />
Tel: 0115 930 1521<br />
Fax: 0115 930 7625<br />
website: www.dales-eaves.co.uk<br />
email: sales@dales-eaves.co.uk


