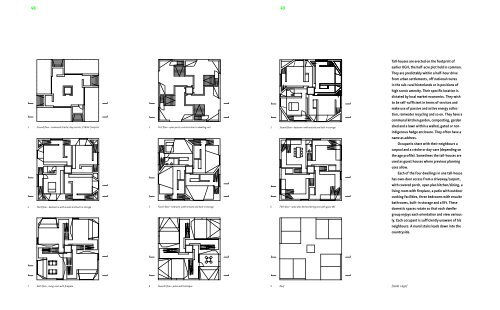Download Project PDF - Irish Architecture Foundation
Download Project PDF - Irish Architecture Foundation
Download Project PDF - Irish Architecture Foundation
Create successful ePaper yourself
Turn your PDF publications into a flip-book with our unique Google optimized e-Paper software.
48 49<br />
1 Ground floor—communal (crèche, day care etc.)/169m 2 footprint 2 First floor—open porch, entrance door to dwelling unit<br />
4 Third floor—bedroom 2 with ensuite and built-in storage 5 Fourth floor—bedroom 3 with ensuite and built-in storage<br />
7 Sixth floor—living room with fireplace 8 Seventh floor—patio with barbeque<br />
3 Second floor—bedroom 1 with ensuite and built-in storage<br />
6 Fifth floor—open-plan kitchen/dining area with guest WC<br />
9 Roof<br />
Tall-houses are erected on the footprint of<br />
earlier UGH, the half-acre plot held in common.<br />
They are predictably within a half-hour drive<br />
from urban settlements, off national routes<br />
in the sub-rural hinterlands or in positions of<br />
high scenic amenity. Their specific location is<br />
dictated by local market economics. They wish<br />
to be self-sufficient in terms of services and<br />
make use of passive and active energy collec-<br />
tion, rainwater recycling and so on. They have a<br />
communal kitchen garden, composting, garden<br />
shed and a lawn within a walled, gated or non-<br />
indigenous hedge enclosure. They often have a<br />
name as address.<br />
Occupants share with their neighbours a<br />
carpool and a crèche or day-care (depending on<br />
the age profile). Sometimes the tall-houses are<br />
used as guest houses where previous planning<br />
uses allow.<br />
Each of the four dwellings in one tall-house<br />
has own-door access from a driveway/carport,<br />
with covered porch, open plan kitchen/dining, a<br />
living room with fireplace, a patio with outdoor<br />
cooking facilities, three bedrooms with ensuite<br />
bathrooms, built-in storage and a lift. These<br />
domestic spaces rotate so that each dweller<br />
group enjoys each orientation and view various-<br />
ly. Each occupant is sufficiently unaware of his<br />
neighbours. A mural stairs leads down into the<br />
countryside.<br />
(scale 1:250)


