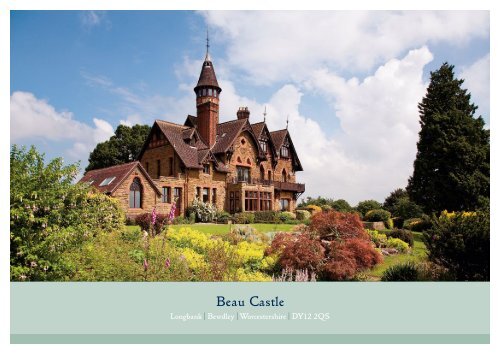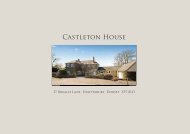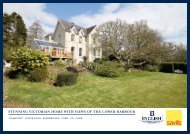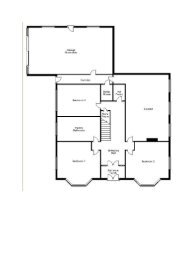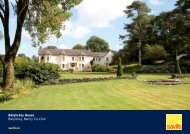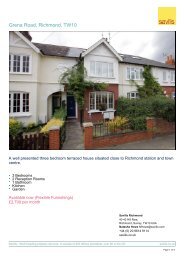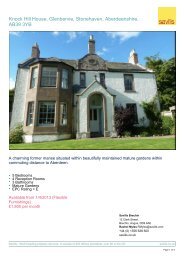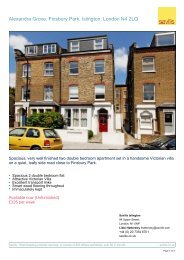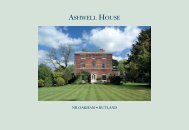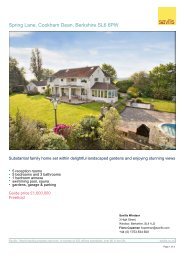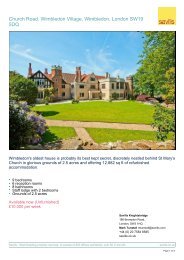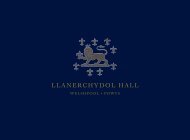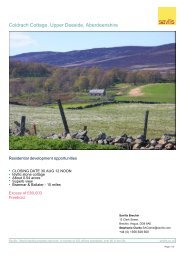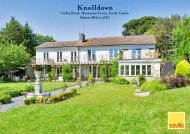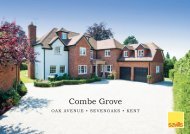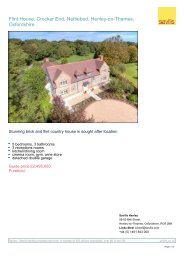Beau Castle - Savills
Beau Castle - Savills
Beau Castle - Savills
You also want an ePaper? Increase the reach of your titles
YUMPU automatically turns print PDFs into web optimized ePapers that Google loves.
<strong>Beau</strong> <strong>Castle</strong><br />
Longbank I Bewdley I Worcestershire I DY12 2QS
An enchanting Arts and Crafts Venetian<br />
Gothic castle with stunning views
<strong>Beau</strong> <strong>Castle</strong><br />
Longbank I Bewdley I Worcestershire I DY12 2QS<br />
Bewdley: 2 miles, Kidderminster: 6 miles, Bromsgrove: 12 miles,<br />
Worcester: 16 miles Birmingham: 30 miles<br />
(All mileages are approximate)<br />
4 Hall, drawing room, dining room, sitting room, library,<br />
kitchen & breakfast room, utility & cellars<br />
4 7 bedrooms (3 with balconies), 7 bath/shower rooms (6 en suite)<br />
& billiard room<br />
4 Tower with 360 degree views<br />
4 Coach house (with development potential)<br />
4 Large triple garage<br />
4 Landscaped gardens including croquet lawn, terraces and lakes<br />
4 About 12 acres<br />
Andrew Grant<br />
59/60 Foregate Street<br />
Worcester, WR1 1DX<br />
countryhomes@andrewgrant.co.uk<br />
01905 734 735<br />
<strong>Savills</strong> West Midlands<br />
Hall Court, Telford<br />
Shropshire TF3 4NF<br />
telford@savills.com<br />
01952 239500
Directions<br />
From Kidderminster head south onto Church Street,<br />
at the roundabout take the second exit onto Bull<br />
Ring and then turn right onto Lower Mill Street.<br />
Turn left onto Mill Street taking the second exit<br />
onto Mason Road/A4535. At the next roundabout<br />
take the second exit onto Habberley Road and then<br />
the first exit onto the B4190, Kidderminster Road.<br />
Continue on the B4190 and at the roundabout take<br />
the third exit onto the A456 Longbank. The gates<br />
to <strong>Beau</strong> <strong>Castle</strong> are on the right hand side with stone<br />
pillars.<br />
Situation<br />
<strong>Beau</strong> <strong>Castle</strong> is situated in an outstanding elevated<br />
position, taking full advantage of the superior views.<br />
The town of Bewdley which was described by<br />
Pevsner as the best preserved Georgian town in<br />
Worcestershire, has many shops and amenities<br />
situated along Load Street, at the top of which lies<br />
St Anne’s Church, built in the 1700’s. Bewdley is<br />
also well placed for commuting to Worcestershire and<br />
Birmingham with good road and rail links.<br />
Wharton Park Golf Course is located in close<br />
proximity to <strong>Beau</strong> <strong>Castle</strong> and the historic Wyke<br />
Forest offering a range of woodland walks and paths<br />
in its 6,000 acres of ancient woodland.<br />
Description<br />
Built in 1877 in the Arts and Crafts Venetian Gothic<br />
style, <strong>Beau</strong> <strong>Castle</strong> is an architecturally interesting<br />
and striking property, representing a period that<br />
was consumed with chivalry, greek mythology and<br />
a bygone era that the Victorians romanticised in the<br />
face of great cultural change, industrial growth and<br />
an expanding Empire.<br />
The original estate was bought just a few years<br />
earlier by George Baker; an industrialist and former<br />
Mayor of Birmingham and Bewdley who designed<br />
<strong>Beau</strong> <strong>Castle</strong> along with art critic John Ruskin and<br />
architect Richard Doubleday for a Quaker family.<br />
The sophisticated Alpine oak balcony which runs<br />
around the rear of the house is said to have been<br />
inspired by Ruskin’s Alpine travels and the extensive<br />
stain glass windows throughout the property were<br />
created by Edward Byrne-Jones, the famous artist<br />
and Pre-Raphaelite.<br />
The current owners have spent a great deal of effort<br />
refurbishing and redecorating the property, including<br />
replacing the plumbing and electrics. It is presented<br />
in fantastic condition throughout.<br />
Accommodation<br />
<strong>Beau</strong> <strong>Castle</strong> is approached up a long sweeping<br />
driveway, through stone pillars and wrought iron<br />
electrically operated gates. The drive to the front of<br />
the house encircles a central fountain before reaching<br />
stone steps leading up to the double oak front door.<br />
On entering, the hall leads you towards an<br />
impressive drawing room with high moulded ceiling<br />
and a spacious marble open fire place. A large lancet<br />
arch window with French doors leads onto the terrace<br />
and formal gardens at the far end of the room,<br />
offering plenty of light and a pleasant outlook. A<br />
wood panelled bar rich in Gothic styling sits in the<br />
far left corner of the drawing room blending in with<br />
the theme of the building. Various carvings along<br />
the wood panelling represent the Arts and Crafts<br />
movement and signify the depth of history associated<br />
with the building. Off the drawing room are the<br />
library and the sitting room, both of which are<br />
south-east facing with fire places and doors leading<br />
onto the terrace.<br />
From the hall is the oak panelled dining room with<br />
ornate plasterwork, boasting wonderful views. The<br />
kitchen is fully fitted and has the benefit of a two<br />
oven AGA and further newly fitted appliances. A<br />
breakfast room leads off the kitchen, with a door<br />
opening out onto the terrace offering a light and<br />
a more relaxed dining space. A spacious utility<br />
room with laundry area and wood and coal store are<br />
accessed from the breakfast room. There is also the<br />
benefit of a wine cellar just to the left of the entrance<br />
hall.<br />
The first and second floors offer a total of seven<br />
bedrooms; three of which have balconies, and seven<br />
bath/shower rooms; six of which are en suite. All<br />
the rooms have been updated to a high standard<br />
offering a mix of both Gothic and modern styling<br />
to provide luxurious accommodation. A further<br />
large room on the second floor is currently used as<br />
a billiards room, but makes an ideal family space<br />
however utilised.<br />
To enjoy the splendid views from <strong>Beau</strong> <strong>Castle</strong>, climb<br />
the stairs to the lookout tower which leads off from<br />
the billiard room and offers a 360 degree panorama.<br />
A marble staircase extends around the property from<br />
the drawing room to the first floor bedroom balconies<br />
on two sides of the house, reminiscent of the days<br />
when boys and girls had separate access to their<br />
bedrooms.<br />
Outside<br />
Opposite the main house is an Arts and Crafts style<br />
Coach House which was built in 1884. It is currently<br />
in need of refurbishment but subject to acquiring<br />
planning, has the potential to be a leisure complex/<br />
gymnasium or further accommodation. There is also<br />
a triple garage with electrically operated doors.
5.8mx2.7m<br />
19'2''x8'10''<br />
15.7m²<br />
169�²<br />
Cellar<br />
2.6mx2.6m<br />
8'8''x8'8''<br />
6.7m²<br />
72�²<br />
3.1mx2.7m<br />
10'2''x8'8''<br />
8.2m²<br />
88�²<br />
Store<br />
1.8mx1.2m<br />
5'10''x3'11''<br />
2.1m²<br />
23�²<br />
Wine<br />
Stairs<br />
Terrace<br />
Si�ng Room Library<br />
Bar<br />
4.6mx2.9m<br />
15'0''x9'6''<br />
13.2m²<br />
142�²<br />
Approximate Gross Internal Floor Area: 694m² / 7470�²<br />
4.4mx4.2m<br />
14'4''x13'10''<br />
19.7m²<br />
212�²<br />
3.3mx1.2m<br />
10'11''x4'0''<br />
4.1m²<br />
44�²<br />
F/P F/P<br />
F/P<br />
Stairs<br />
Drawing Room<br />
10.7mx6.4m<br />
35'3''x20'11''<br />
65.9m²<br />
709�²<br />
NE E<br />
Terrace Terrace<br />
4.9mx4.3m<br />
16'3''x13'10''<br />
22.2m²<br />
239�²<br />
SE<br />
NW<br />
Dining Room Kitchen<br />
7.2mx4.6m<br />
23'9''x15'3''<br />
34.5m²<br />
371�²<br />
Ground Floor<br />
W<br />
SW<br />
S<br />
5.0mx4.6m<br />
16'5''x15'1''<br />
22.9m²<br />
246�²<br />
Corridor<br />
Terrace<br />
Stairs<br />
Breakfast<br />
Room<br />
5.7mx2.8m<br />
18'8''x18'8''<br />
16.1m²<br />
173�²<br />
1.9mx1.8m<br />
6'2''x6'0''<br />
3.4m²<br />
37�²<br />
WC<br />
1.8mx0.9m<br />
6'2''x2'11''<br />
1.7m²<br />
18�²<br />
Approximate Gross Internal Floor Area: 694m² / 7470�²<br />
U�lity<br />
3.6mx3.3m<br />
11'11''x10'10''<br />
11.9m²<br />
128�²<br />
First Floor<br />
WC<br />
1.8mx1.0m<br />
6'0''x3'4''<br />
1.9m²<br />
20�²<br />
En Suite 3<br />
4.4mx2.3m<br />
14'5''x7'6''<br />
10.9m²<br />
117�²<br />
En Suite 2<br />
1.6mx3.4m<br />
5'4''x11'1''<br />
5.1m²<br />
55�²<br />
Bedroom 2<br />
4.7mx3.2m<br />
15'5''x10'4''<br />
13.7m²<br />
147�²<br />
Void<br />
En Suite 1<br />
4.5mx3.0m<br />
14'10''x10'1''<br />
13.8m²<br />
149�²<br />
Balcony<br />
Bedroom 3<br />
4.2mx3.3m<br />
13'9''x10'9''<br />
14.6m²<br />
157�²<br />
2.7mx1.8m<br />
9'x6'<br />
4.6m²<br />
50�²<br />
Landing<br />
Bedroom 1<br />
4.8mx4.8m<br />
15'11''x15'11''<br />
25m²<br />
269�²<br />
1.4mx3.5m<br />
4'6''x11'6''<br />
5.6m²<br />
60�²<br />
En Suite 4<br />
1.7mx3.0m<br />
10'1''x5'1''<br />
4.4m²<br />
47�²<br />
Approximate Gross Internal Floor Area: 694m² / 7470�²<br />
Bedroom 6<br />
4.8mx4.0m<br />
15'9''x13'1''<br />
19.2m²<br />
207�²<br />
Balcony<br />
Second Floor<br />
Bedroom 4 Bedroom 5<br />
5.2mx4.7m<br />
17'1''x15'6''<br />
23.6m²<br />
254�²<br />
Landing<br />
F/P<br />
En Suite 6<br />
Bedroom 6 Foyer<br />
Billiards Room<br />
10.1mx5.3m<br />
33'2''x17'4''<br />
59.1m²<br />
636�²<br />
4.5mx2.8m<br />
14'9''x9'3''<br />
11.2m²<br />
121�²<br />
4.7mx3.5m<br />
15'5''x11'6''<br />
7.7m²<br />
83�²<br />
Approximate Gross Internal Floor Area: 694m² / 7470�²<br />
HW<br />
4.9mx4.4m<br />
16'4''x14'4''<br />
21.9m²<br />
236�²<br />
En Suite 5<br />
2.6mx2.1m<br />
8'6''x7'1''<br />
5.6m²<br />
60�²<br />
Bedroom 7<br />
4.1mx3.9m<br />
13'8''x13'0''<br />
17m²<br />
183�²<br />
Balcony<br />
Bathroom 7<br />
4.5mx2.5m<br />
14'11''x8'3''<br />
12.7m²<br />
137�²<br />
ROLL TOP<br />
TRAD.RESIN
3.8mx3.0m<br />
12'8''x9'11''<br />
11.7m²<br />
126�²<br />
3.0mx3.2m<br />
9'11''x10'6''<br />
9.6m²<br />
104�²<br />
Coach House<br />
Ground Floor<br />
The gardens and grounds of <strong>Beau</strong> <strong>Castle</strong> are truly spectacular and<br />
reflect the Pre-Raphaelite era with its abundance of wildlife and nature.<br />
There is plenty of space to absorb the surroundings of ornamental trees,<br />
fine oaks and shrubs and borders. The lake offers a peaceful haven and<br />
the extensive lawns which blend into one another create a feeling of<br />
solitude. A flag stone terrace extends out from the house on two sides.<br />
The south side of the garden has a balustrade wall on two sides and a<br />
croquet lawn, beyond which is a kitchen garden.<br />
There are a further two properties which are available under separate<br />
negotiation.<br />
Services<br />
Mains water & electricity are connected. Private drainage. LPG gas.<br />
Oil fired central heating to majority of accommodation. Electric to 2nd<br />
floor. Broadband is available.<br />
Tenure<br />
3.7mx4.6m<br />
12'2''x15'1''<br />
16.9m²<br />
182�²<br />
3.7mx3.7m<br />
12'2''x12'2''<br />
14.6m²<br />
157�²<br />
Freehold with vacant possession on completion.<br />
Local Authority<br />
Courtyard<br />
6.5mx6.3m<br />
21'6''x20'8''<br />
43.3m²<br />
466�²<br />
Approximate Gross Internal Floor Area: 298m² / 3208�²<br />
3.3mx2.7m<br />
10'10''x8'10''<br />
8.6m²<br />
93�²<br />
Wyre Forest District Council (01562 732928)<br />
Stables<br />
4.1mx3.2m<br />
13'8''x10'8''<br />
13.4m²<br />
144�²<br />
4.1mx3.3m<br />
13'8''x10'11''<br />
13.7m²<br />
147�²<br />
3.9mx3.8m<br />
13'1''x12'6''<br />
15.2m²<br />
164�²<br />
Stairs<br />
Garage<br />
4.4mx5.9m<br />
14'3''x19'4''<br />
25.7m²<br />
277�²<br />
Barn<br />
4.5mx5.6m<br />
14'10''x18'6''<br />
25.5m²<br />
275�²<br />
Council Tax<br />
Band H<br />
Coach House<br />
First Floor<br />
Method of sale<br />
The property is to be offered for sale by private treaty.<br />
Fixtures and fittings<br />
All fixtures, fittings and garden statuary are specifically excluded unless<br />
otherwise mentioned within these sales particulars.<br />
Wayleaves, easements and rights of way<br />
The property will be sold subject to and with the benefit of all<br />
wayleaves, easements and rights of way whether mentioned within<br />
these particulars or not.<br />
Viewing<br />
2.6mx3.7m<br />
8'9''x12'2''<br />
9.5m²<br />
102�²<br />
3.7mx3.7m<br />
12'3''x12'3''<br />
14m²<br />
151�²<br />
3.7mx1.9m<br />
12'2''x6'3''<br />
7m²<br />
75�²<br />
Stairs<br />
Approximate Gross Internal Floor Area: 298m² / 3208�²<br />
Strictly by appointment with <strong>Savills</strong> and Andrew Grant.<br />
Important Notice <strong>Savills</strong>, their clients and any joint agents give notice that: 1: They are not authorised to make or give any representations or warranties in relation to the property either here or elsewhere, either on their own behalf or on behalf of their client or otherwise. They assume no<br />
responsibility for any statement that may be made in these particulars. These particulars do not form part of any offer or contract and must not be relied upon as statements or representations of fact. 2: Any areas, measurements or distances are approximate. The text, photographs and plans<br />
are for guidance only and are not necessarily comprehensive. It should not be assumed that the property has all necessary planning, building regulation or other consents and <strong>Savills</strong> have not tested any services, equipment or facilities. Purchasers must satisfy themselves by inspection or otherwise.<br />
E<br />
NE<br />
SE<br />
NW<br />
W<br />
SW<br />
S<br />
3.3mx2.7m<br />
10'10''x8'10''<br />
8.3m²<br />
89�²<br />
7.7mx4.1m<br />
25'5''x13'9''<br />
30.1m²<br />
324�²<br />
Stairs<br />
Site Plan<br />
N<br />
Printed and produced by Word Perfect Print. T: 01508 557777 E: brochures@wordperfectprint.com


