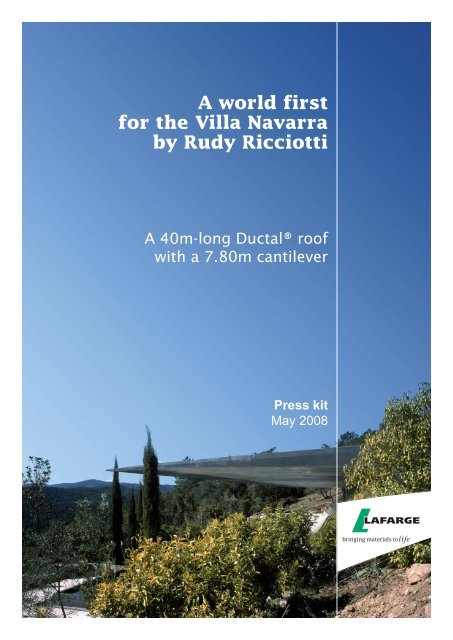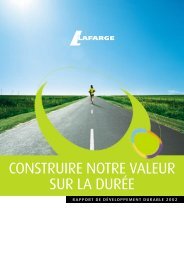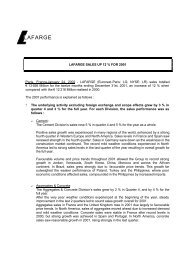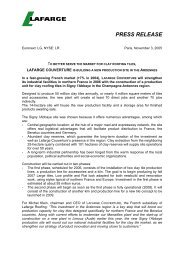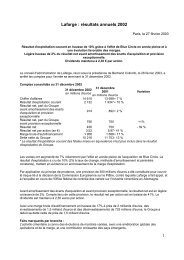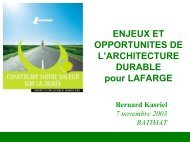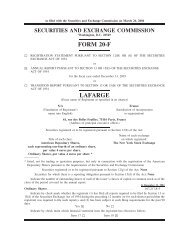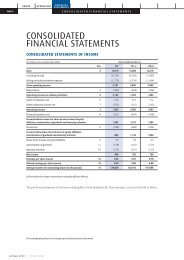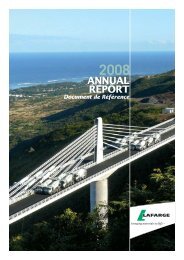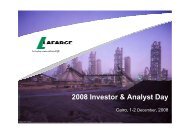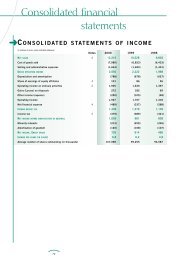A world first for the Villa Navarra by Rudy Ricciotti - Lafarge
A world first for the Villa Navarra by Rudy Ricciotti - Lafarge
A world first for the Villa Navarra by Rudy Ricciotti - Lafarge
Create successful ePaper yourself
Turn your PDF publications into a flip-book with our unique Google optimized e-Paper software.
A <strong>world</strong> <strong>first</strong><br />
<strong>for</strong> <strong>the</strong> <strong>Villa</strong> <strong>Navarra</strong><br />
<strong>by</strong> <strong>Rudy</strong> <strong>Ricciotti</strong><br />
A 40m-long Ductal® roof<br />
with a 7.80m cantilever<br />
Press kit<br />
May 2008
In <strong>the</strong> town of Le Muy, located in <strong>the</strong> Var département in <strong>the</strong> south of France, architect<br />
<strong>Rudy</strong> <strong>Ricciotti</strong> recently completed a villa and art gallery <strong>for</strong> art collector and dealer,<br />
Enrico <strong>Navarra</strong>.<br />
Nestled in <strong>the</strong> sloping hills to blend in with <strong>the</strong> surrounding Provencal landscape and<br />
reduce <strong>the</strong> building's impact on <strong>the</strong> site, <strong>the</strong> <strong>Villa</strong> <strong>Navarra</strong> is characterized <strong>by</strong> its roof<br />
made out of Ductal®, <strong>the</strong> ultra-high per<strong>for</strong>mance concrete developed <strong>by</strong> <strong>Lafarge</strong>. The<br />
structure is like an immense visor, 40m long, with a 7.80m cantilever, 3cm thick at its<br />
tip.<br />
AN UNUSUAL ORDER, REQUIRING INNOVATION AND EXPERTISE<br />
The <strong>Villa</strong> <strong>Navarra</strong> was born of Enrico <strong>Navarra</strong>'s desire <strong>for</strong> a building half way between a<br />
house and an art gallery. The art collector and dealer decided to call on architect <strong>Rudy</strong><br />
<strong>Ricciotti</strong>, inviting him to undertake a unique creative process.<br />
“The intention is <strong>for</strong> <strong>the</strong> villa to be an art gallery which can be visited <strong>by</strong> internet”,<br />
summarizes <strong>Rudy</strong> <strong>Ricciotti</strong>, “and it will not be open to <strong>the</strong> public. It’s an abstract place, whose<br />
function is to constitute an enigma.”<br />
1
A DISTINCTIVE ROOF STRUCTURE<br />
Hidden away in <strong>the</strong> hinterland of <strong>the</strong> Var coastline, <strong>the</strong> building achieves its objective <strong>by</strong><br />
nestling into <strong>the</strong> Provencal landscape. The desire <strong>for</strong> discretion is driven <strong>by</strong> <strong>the</strong><br />
environmental concern to limit <strong>the</strong> impact <strong>the</strong> building has on <strong>the</strong> overall site. This discretion<br />
dictates <strong>the</strong> positioning and <strong>the</strong> <strong>for</strong>m of <strong>the</strong> construction, which has a modest profile. The<br />
plat<strong>for</strong>m was cleared prior to construction, leaving <strong>the</strong> rock bare and <strong>the</strong> plot of land stripped,<br />
to be planted in <strong>the</strong> future with cork oaks and cypresses. There is a direct relationship with<br />
<strong>the</strong> landscape. Hugging <strong>the</strong> contours of <strong>the</strong> land, <strong>the</strong> building has a shape that recalls that of<br />
<strong>the</strong> old dry stone walls so characteristic of <strong>the</strong> region.<br />
The <strong>Villa</strong> <strong>Navarra</strong> is a simple rectangle 40m long and 10m wide, built on one level and<br />
doubled <strong>by</strong> a pond which stretches out into <strong>the</strong> surrounding landscape. It features a<br />
characteristic roof in Ductal®, <strong>the</strong> ultra high per<strong>for</strong>mance concrete <strong>by</strong> <strong>Lafarge</strong>: an immense<br />
visor stretching 40m long between <strong>the</strong> trees. The 7.80m cantilever opens up <strong>the</strong> house to <strong>the</strong><br />
wild Var landscape. Only a thin line of façade gives away its modest presence.<br />
2
A UNIQUE MATERIAL FOR A SINGULAR PROJECT<br />
By concentrating on <strong>the</strong> roof, <strong>the</strong> project took on a structural challenge, going beyond <strong>the</strong><br />
original specifications to become a work of art. The project became a kind of prototype, and<br />
its execution a real case study.<br />
“The roof was <strong>the</strong> opportunity <strong>for</strong> all of us to think about a structure working mainly through<br />
flexing, due to <strong>the</strong> cantilever which typifies it and with no pre-stressing, <strong>the</strong> engineer’s normal<br />
approach, in order to thoroughly test <strong>the</strong> qualities of <strong>the</strong> material”, explains Mouloud Behloul,<br />
<strong>the</strong> engineer in charge of Ductal ® at <strong>Lafarge</strong>. The 7.80m cantilever makes <strong>the</strong> roof one of a<br />
kind and its execution in Ductal ® is a <strong>world</strong> <strong>first</strong>.<br />
A DESIGN WHICH ALLOWS THE MATERIAL TO EXPRESS ITS UNIQUE QUALITIES<br />
Made up of 17 juxtaposed panels, <strong>the</strong> roof of <strong>the</strong> <strong>Villa</strong> <strong>Navarra</strong> makes full use of Ductal ® ‘s<br />
qualities. As a specialist in ma<strong>the</strong>matic modeling and a civil engineer, Romain Riccotti came<br />
up with <strong>the</strong> shape and dimensions through painstaking drafting, taking into account <strong>the</strong><br />
following factors: transport issues, <strong>the</strong> weight of each panel, <strong>the</strong> changes due to wea<strong>the</strong>r<br />
conditions, wind resistance and <strong>the</strong> heat expansion it is likely to suffer from in a region with<br />
extremes in sunshine and winds. These extremes are emphasized as <strong>the</strong> surface of <strong>the</strong> uninsulated<br />
roof is left bare, in order to make <strong>the</strong> most of <strong>the</strong> finished look and <strong>the</strong> waterproof<br />
qualities of <strong>the</strong> Ductal ® panels.<br />
"The choice of Ductal ® was not made <strong>by</strong><br />
chance, no more so than <strong>for</strong> <strong>the</strong> cantilever. They<br />
help <strong>the</strong> building to blend into <strong>the</strong> surrounding<br />
oak <strong>for</strong>est. This is achieved through <strong>the</strong> two<br />
surfaces (<strong>the</strong> pool and <strong>the</strong> glass surface) which<br />
reflect <strong>the</strong> landscape over a distance of 40m, as<br />
well as <strong>the</strong> limited visual impact owing to its<br />
reduced thickness. The pre-casting and finesse<br />
of Ductal ® solved a range of architectural and<br />
technical problems: <strong>the</strong> lack of steel and<br />
<strong>the</strong>re<strong>for</strong>e coating, <strong>the</strong> reduced thickness,<br />
transport and handling, integrated and monolithic primary and secondary structures,<br />
distribution of stress, watertightness, and so on," explains Romain Riccotti.<br />
Each panel is 9.25m <strong>by</strong> 2.35m, and is made of a plate of a regular thickness edged <strong>by</strong> two<br />
lateral progressive inertia ribs, higher where <strong>the</strong> supports are located and gradually<br />
becoming thinner, meeting <strong>the</strong> thickness of <strong>the</strong> plate at its tip. The ends have a clever open<br />
design to save weight and to allow <strong>the</strong> light to enter this part opened up as a porch.<br />
3
“The design produces an optimal mechanical result, which is not without similarities to steel<br />
structures, comprising a web, wings or a purlin,” comments Romain <strong>Ricciotti</strong>, “and this <strong>for</strong>m is<br />
not <strong>the</strong> result of any particular design specification.” "The material as it is used in <strong>the</strong> project<br />
gives a stunning per<strong>for</strong>mance of its qualities," adds <strong>Rudy</strong> <strong>Ricciotti</strong>.<br />
PRECASTING - THE ART OF MOULDS AND POURING<br />
The production of <strong>the</strong> mould and <strong>the</strong> method of pouring are determining factors <strong>for</strong> <strong>the</strong><br />
production of <strong>the</strong>se parts with elaborate and complex shapes. The company Bonna Sabla,<br />
located near Montpellier, was selected <strong>for</strong> its expertise to carry out <strong>the</strong> precasting of all <strong>the</strong><br />
Ductal ® components. The metal moulds were manufactured <strong>by</strong> a supplier from <strong>the</strong><br />
aeronautical industry.<br />
In-depth study of <strong>the</strong> flow of liquids was carried out to optimize <strong>the</strong> direction of <strong>the</strong> metal fiber<br />
used in Ductal ® . As <strong>the</strong> mechanical per<strong>for</strong>mance is dependent on <strong>the</strong> direction of <strong>the</strong> fibers,<br />
<strong>the</strong> pouring process must be determined to align <strong>the</strong> needles in <strong>the</strong> direction of <strong>the</strong> flow of<br />
liquid. The extremely fine texture of Ductal ® , whose largest particles are no bigger than 0.5<br />
mm, facilitates this hydraulic behavior, which conditions <strong>the</strong> mechanical direction of <strong>the</strong><br />
needles carried <strong>by</strong> <strong>the</strong> flow.<br />
For <strong>the</strong> production of <strong>the</strong> <strong>Villa</strong> <strong>Navarra</strong> panels, <strong>the</strong> moulds were set up back to front, pouring<br />
was carried out longitudinally <strong>for</strong> <strong>the</strong> profiled ribs on <strong>the</strong> edges and transversally <strong>for</strong> <strong>the</strong> plate.<br />
The mould is turned out after steaming at 90° <strong>for</strong> a more rapid curing of <strong>the</strong> concrete. It gives<br />
a smooth and shiny surface, of which <strong>the</strong> burnishing is accentuated <strong>by</strong> <strong>the</strong> darker tones<br />
caused <strong>by</strong> <strong>the</strong> fines used in <strong>the</strong> <strong>for</strong>mulation of <strong>the</strong> concrete.<br />
"The most complicated thing was to combine high per<strong>for</strong>mance technology, from <strong>the</strong><br />
aeronautical techniques used in <strong>the</strong> steel moulds, with precise pouring methods to guide <strong>the</strong><br />
metal fibers according to <strong>the</strong> desired structure, while retaining <strong>the</strong> skills and art of<br />
craftsmanship," <strong>Rudy</strong> <strong>Ricciotti</strong> points out.<br />
4
THE ASSEMBLY STAGE - A STORY OF FELLOWSHIP<br />
In addition to <strong>the</strong> opinions of experts in <strong>the</strong> field, in particular Jacques Resplendino (<strong>the</strong> Setra<br />
engineer who compiled <strong>the</strong> standard <strong>for</strong> UHPFCs), <strong>the</strong> assembly required a methodological<br />
approach involving <strong>the</strong> stonemason Ortunio. Putting <strong>the</strong> 3-tonne panels in place and<br />
transporting <strong>the</strong>m <strong>by</strong> truck to <strong>the</strong> sloped site called on <strong>the</strong> expertise of all involved.<br />
The panels were lifted <strong>by</strong> a field crane and<br />
positioned on <strong>the</strong> two supporting beams,<br />
<strong>the</strong>n pushed against <strong>the</strong> preceding one <strong>by</strong><br />
being slid sideways and finally propped.<br />
They were joined <strong>by</strong> mortise and tenon at<br />
<strong>the</strong> bulge in <strong>the</strong> ribs <strong>by</strong> <strong>the</strong> positioning of a<br />
socket subsequently injected with resin.<br />
Supporting braces, made up of a rod<br />
inserted in a socket injected with resin and<br />
bolted at <strong>the</strong> surface with a wing nut<br />
holding in place a load spreading plate,<br />
were placed along <strong>the</strong> back beam. For <strong>the</strong><br />
second beam, simple neoprene cushions <strong>for</strong>m <strong>the</strong> support.<br />
In order to avoid any tapping in <strong>the</strong> façade between <strong>the</strong>se juxtaposed panels, similar to giant<br />
tiles placed edge to edge, a system of transversal axes in <strong>the</strong> <strong>for</strong>m of a steel rod anchored in<br />
<strong>the</strong> lifting points at <strong>the</strong> ends of <strong>the</strong> panels and sealed <strong>by</strong> a resin, rein<strong>for</strong>ces <strong>the</strong>m. A silicon<br />
joint is <strong>the</strong>n put in place, ensuring that <strong>the</strong> upper part of <strong>the</strong> ribs remain waterproof, which are<br />
<strong>the</strong>n joined and rein<strong>for</strong>ced.<br />
“Mutual trust was created from one end to <strong>the</strong> o<strong>the</strong>r of <strong>the</strong> chain, making <strong>the</strong> operation a<br />
story of fellowship,” concludes <strong>Rudy</strong> <strong>Ricciotti</strong>.<br />
5
DUCTAL ® , AN EXCEPTIONAL ARCHITECTURAL MATERIAL<br />
Developed <strong>by</strong> <strong>Lafarge</strong>, Ductal ® ultra high per<strong>for</strong>mance fiber rein<strong>for</strong>ced concrete has<br />
innovative properties which pave <strong>the</strong> way <strong>for</strong> architectural designs hi<strong>the</strong>rto unheard of. Its<br />
special composition gives it exceptional compressive strength, six to eight times greater than<br />
normal concrete. For structural applications, <strong>the</strong> use of special metal fibers provides Ductal ®<br />
with ductile properties, hence <strong>the</strong> name: with flexural strength ten times that of standard<br />
concrete, it can undergo substantial working stress without shearing.<br />
Ductal ® is easy to use, and provides an infinite number of new possibilities. Its fluidity and <strong>the</strong><br />
absence of conventional aggregates in its composition enable it to adapt to <strong>the</strong> slightest<br />
detail in <strong>the</strong> <strong>for</strong>mwork and allow <strong>for</strong> <strong>the</strong> creation of extremely fine and thin <strong>for</strong>ms that cannot<br />
be obtained with a traditional concrete structure. The resulting surfaces reproduce <strong>the</strong> texture<br />
of <strong>the</strong> moulds with exceptional precision. The surface appearance can thus adopt a range of<br />
aspects, and when polished, it can even imitate stone or marble, providing a remarkable<br />
es<strong>the</strong>tic finish. Ductal ® is resistant to corrosion, abrasion, pollution, bad wea<strong>the</strong>r or shocks,<br />
giving it a life span 2 to 3 times longer than that of conventional concrete.<br />
Ductal ® <strong>for</strong>ms an integral part of a sustainable development approach. Its mechanical<br />
per<strong>for</strong>mance, combined with its durability, its es<strong>the</strong>tic qualities and its high compactness help<br />
reduce <strong>the</strong> environmental impact of construction, throughout <strong>the</strong> building's life cycle. Ductal ®<br />
requires half as much raw material and energy and results in CO2 emissions of up to half<br />
those induced <strong>by</strong> conventional concrete. It features <strong>the</strong> <strong>the</strong>rmal mass capacity of concrete<br />
which, when optimized, helps reduce energy expenses when <strong>the</strong> building is in service. All<br />
<strong>the</strong>se features make Ductal ® a high per<strong>for</strong>mance and durable construction material to create<br />
<strong>the</strong> most impressive feats in architecture.<br />
6
INNOVATION AT LAFARGE: INVENTING TO BUILD A BETTER TOMORROW<br />
Over 500 people <strong>world</strong>wide work <strong>for</strong> <strong>Lafarge</strong> in Research & Development, working to<br />
improve products constantly, proposing new solutions which generate value <strong>for</strong> <strong>the</strong> entire<br />
building profession and which can help to reduce <strong>the</strong> environmental imprint of buildings.<br />
The Group boasts <strong>the</strong> <strong>world</strong>'s leading building materials research facility with <strong>the</strong> <strong>Lafarge</strong><br />
Laboratoire Central de Recherche (LCR) at Isle d’Abeau in France, which houses 6,000m2 of<br />
laboratory space equipped with highly sophisticated testing and analysis instruments. This<br />
research facility was set up in 1990 and now employs over 200 researchers of about ten<br />
different nationalities, working to understand basic mechanisms and validate technological<br />
breakthroughs.<br />
The techniques and instruments developed over <strong>the</strong> last twenty years have made it possible<br />
to develop a scientific approach to cement and concrete. Today, it is possible to analyze<br />
<strong>the</strong>se materials at <strong>the</strong> nanometric level, revealing <strong>the</strong> high technicity of concrete in many<br />
respects (physical and chemical phenomena, sensitivity to external parameters, change in<br />
mechanisms over time, etc.).<br />
The scientists at <strong>Lafarge</strong> have thus been able to identify and better understand <strong>the</strong> different<br />
phenomena underlying <strong>the</strong> behaviour of concrete, knowledge that led to <strong>the</strong> development of<br />
Ductal®, an ultra-high per<strong>for</strong>mance concrete, more ductile, more durable, stronger than<br />
traditional concrete and Agilia®, a range of self-compacting concrete products, which<br />
considerably improve es<strong>the</strong>tical appearance and on-site implementation. These materials<br />
enable <strong>Lafarge</strong> to handle <strong>the</strong> increasingly complex demands made <strong>by</strong> architects, design<br />
offices, contractors and builders, while working with <strong>the</strong> o<strong>the</strong>r players in <strong>the</strong> sector to rethink<br />
building systems and to design buildings which consume less energy, and <strong>the</strong>re<strong>for</strong>e have a<br />
more limited ecological imprint.<br />
The Group worked in partnership with architect Jacques<br />
Ferrier on "Hypergreen", a concept of a tall building<br />
respectful of <strong>the</strong> environment, presented at <strong>the</strong> MIPIM<br />
in 2006.<br />
7
RATP bus center in Thiais, near Paris<br />
Designed <strong>by</strong> <strong>the</strong> architects Marrec and Combarel,<br />
with a Ductal ® skin.<br />
© <strong>Lafarge</strong> Media Library - Benoît Fougeirol - Agence<br />
ECDM - Combarel Emmanuel (Architect) - Marrec<br />
Dominique (Architect)<br />
Footbridge of Peace in Seoul, made of Ductal ®<br />
designed <strong>by</strong> <strong>Rudy</strong> <strong>Ricciotti</strong><br />
This footbridge is made up of a very slim central arch in<br />
Ductal ® , 130 m long, with a deck thickness not exceeding 3<br />
cm.<br />
<strong>Lafarge</strong> is <strong>the</strong> <strong>world</strong> leader in building materials, with top-ranking positions in all of its<br />
businesses: Cement, Aggregates & Concrete and Gypsum. With 90,000 employees in 76<br />
countries, <strong>Lafarge</strong> posted sales of Euros 17.6 billion and net income of Euros 1.9 billion in<br />
2007.<br />
<strong>Lafarge</strong> is <strong>the</strong> only company in <strong>the</strong> construction materials sector to be listed in <strong>the</strong> 2008 ‘100<br />
Global Most Sustainable Corporations in <strong>the</strong> World’. <strong>Lafarge</strong> has been committed to<br />
sustainable development <strong>for</strong> many years, pursuing a strategy that combines industrial knowhow<br />
with per<strong>for</strong>mance, value creation, respect <strong>for</strong> employees and local cultures,<br />
environmental protection and <strong>the</strong> conservation of natural resources and energy. To make<br />
advances in building materials, <strong>Lafarge</strong> places <strong>the</strong> customer at <strong>the</strong> heart of its concerns. It<br />
offers <strong>the</strong> construction industry and <strong>the</strong> general public innovative solutions bringing greater<br />
safety, com<strong>for</strong>t and quality to <strong>the</strong>ir everyday surroundings.<br />
8
SPECIFICATIONS<br />
Production <strong>Villa</strong> <strong>Navarra</strong> (Le Muy, South of France)<br />
Works start-up: 2007<br />
Delivery: 2008<br />
Area: 240 m²<br />
Owner Enrico <strong>Navarra</strong><br />
Project manager <strong>Rudy</strong> <strong>Ricciotti</strong> Architecte<br />
17, boulevard Victor Hugo<br />
83150 Bandol<br />
Tel. +33 4 94 29 52 61 – Fax +33 4 94 32 45 25<br />
www.rudyricciotti.com<br />
Romain <strong>Ricciotti</strong>, civil engineer<br />
16 square Belsunce<br />
13001 Marseille<br />
Tel. +33 4 91 52 95 68<br />
Precaster, Ductal ® slabs Bonna Sabla<br />
Rue Aimé Bonna - BP 144<br />
78702 Conflans Ste Honorine Cedex<br />
Tel. : +33 1 34 90 82 56<br />
Contact: Pierre Palot, Head of Technical Development<br />
Ductal ® Supplier <strong>Lafarge</strong> Ciments<br />
5, boulevard Louis Loucheur – BP 302<br />
92214 Saint-Cloud Cedex<br />
Tel. +33 1 49 11 40 40 – Fax +33 1 49 11 44 14<br />
Contacts: Laurence Jacques, Technical Director<br />
Ductal ® , Head of Development France<br />
Léopold Lombard, Head of Architect<br />
Relations<br />
9
La <strong>Villa</strong> <strong>Navarra</strong><br />
designed <strong>by</strong> <strong>Rudy</strong> <strong>Ricciotti</strong>,<br />
<strong>the</strong> <strong>first</strong> of its kind in <strong>the</strong> <strong>world</strong><br />
LAFARGE<br />
External Communications<br />
Stéphanie Tessier<br />
stephanie.tessier@lafarge.com<br />
+33 1 44 34 92 32<br />
A Ductal® roof,<br />
40m long with a 7.80m cantilever<br />
Media Relations<br />
Lucy Saint-Antonin<br />
lucy.saint-antonin@lafarge.com<br />
+33 1 44 34 19 47<br />
Claire Mathieu<br />
claire.mathieu@lafarge.com<br />
+33 1 44 34 18 18<br />
Architect relations<br />
Léopold Lombard<br />
leopold.lombard@lafarge.com<br />
+33 1 44 34 12 91<br />
Press kit<br />
May 2008


