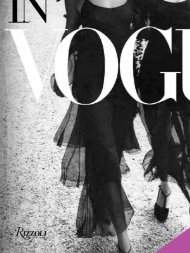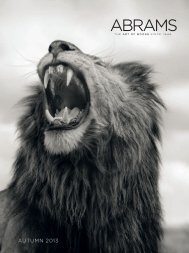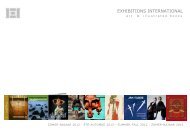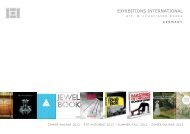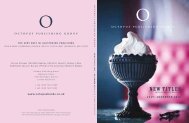LINKS BOOKS - exhibitions international
LINKS BOOKS - exhibitions international
LINKS BOOKS - exhibitions international
Create successful ePaper yourself
Turn your PDF publications into a flip-book with our unique Google optimized e-Paper software.
PLAN ATLAS:<br />
APARTMENT BUILDINGS<br />
Carles Broto<br />
plan atlas: apartment buIldIngs<br />
24 x 30 cm ( 91/2 x 12”), 600 pages, Hard cover w/jacket<br />
250 color images, 1250 B /W plans & drawings<br />
ISBN: 978-84-15123-21-7<br />
311<br />
60 €<br />
full-color photos brIng the projects to lIfe<br />
a superb dIsplay of today’s resIdentIal archItecture<br />
a wealth of Ideas that are sure to InspIre<br />
This collection displays the best in today’s residential architecture. A<br />
selection of the world’s most prestigious architects present their recent<br />
creations for apartment buildings, from supremely innovative and avantgarde<br />
proposals, to those that attempt to create spaces whose personalities<br />
adapt to their contents. Top names in architecture, as well as young,<br />
emerging architects, provide invaluable insight into their work through<br />
explanatory texts, accompanied by full color photographs and floor plans.<br />
This volume is sure to delight and inspire all those with an interest in this<br />
field of architecture, whether professional or otherwise.<br />
Carles Broto, an architecture scholar and one of the founders of the IAC (institute for<br />
alternative culture). Following a successful period at the Atrium Group (Barcelona), he has<br />
now joined Grupo Links - Structure as the publishing director of various contemporary<br />
architecture collections. He is currently investigating the evolution of new American<br />
housing, as part of a multi-country project. He lives in Barcelona.<br />
Ideas for a host of buIldIng typologIes<br />
detaIled explanatIons of the concepts<br />
a comprehensIve guIde for all archItects<br />
This volume provides readers with ideas and models which can be<br />
applied to a wide range of building typologies, including: hotels,<br />
hospitals, sports facilities, shopping centers and educational<br />
environments. The sections are arranged by construction typology<br />
and feature effective layouts, materials and techniques. All concepts<br />
are illustrated and explained through floor plans, drawings and detailed<br />
texts. This publication will undoubtedly serve as an endless source of<br />
information and ideas for all architects and students of architecture.<br />
Carles Broto, an architecture scholar and one of the founders of the IAC (institute for<br />
alternative culture). Following a successful period at the Atrium Group (Barcelona), he has<br />
now joined Grupo Links - Structure as the publishing director of various contemporary<br />
architecture collections. He is currently investigating the evolution of new American<br />
housing, as part of a multi-country project. He lives in Barcelona.<br />
12 SCHOOLS/EDUCATIONAL 13<br />
01. Aluminum profi le<br />
02. Polished stainless steel fl at<br />
03. Polished stainless steel fi n<br />
04. Insulated glass unit<br />
05. Spliced Aluminum profi le bolted to interior Steel Reinforcement-<br />
Splice to align with splice in Fin-Maximum length 6000 mm<br />
06. Splice in fi n align with closest bolt in fl at, with fi n length not to exceed<br />
6000 mm. Start point +36.50<br />
07. Polished Stainless Steel fl at<br />
08. Slotted hole for vertical diff erential movement between Aluminum<br />
Section EE<br />
Section FF<br />
and Stainless Steel<br />
09. Flush threaded Stainless Steel bolt 400 mm OC from elevation<br />
+36.50<br />
10. Polished Stainless Steel fi n<br />
11. Flush threaded Stainless Steel bolt-fi n/Bracket connection<br />
12. Blocking inside horizontal profi le bolted to vertical profi le<br />
13. “Loose“ dovetail connection for vertical diff erential movement attachment<br />
of bracket:<br />
one Bolt screwed into blocking<br />
two Bracket slides down vertically over bolt making loose<br />
connection<br />
14. Bracket bolted to fi n<br />
15. Horizontal Aluminum profi le<br />
16. Aluminum cover plate<br />
17. Stainless Steel horizontal bracket<br />
Section elevation Valley facade Section Valley facade<br />
52 HOTELS 53<br />
Sebastian Irarrazaval<br />
Indigo Patagonia Hotel<br />
Indigo Patagonia Hotel is situated along the seaside promenade of Puerto Natales, the doorway to the<br />
Torres del Paine National Park. It is has six levels with 29 bedrooms and a Spa on top of the building.<br />
The Project is organized around three main premises. First: to discover the building as a traveler would,<br />
experiencing places not at once but through continuous steps. Second: to be sensitive with the site<br />
and its provincial character, taking into account the potential noise levels. Thirdly: to radically diff erentiate<br />
the intimate space of the sleeping rooms from the monumental space of public areas.<br />
The interior circulation has been designed with regard to the fi rst premise, in order to show the inner<br />
void of public spaces in fragmented glances and not all at once. This leads from street level to the top<br />
fl oor, evolving from a soft ramp to a system of staircases and from corridors to bridges. Horizontal and<br />
vertical movement thus becomes an orchestrated choreography within the building. For the second<br />
premise, and in order to match the building’s exterior expression with its context, materials were<br />
chosen that were already present in the town such as timber and corrugated steel. The whole site is<br />
occupied by a simple volume that contains a systematic rhythm of windows. More specifi cally, this<br />
volume recreates the diff erentiation, often seen in Puerto Natales, between the front and lateral elevations.<br />
Consequently, corrugated steel was used for the street façades while the sides are made from<br />
treated pine.The various functions of the buildings made it necessary to develop a coherent design<br />
philosophy that is both functional and modern.<br />
PLAN ATLAS:<br />
PUBLIC & COMMERCIAL BUILDINGS<br />
Carles Broto<br />
6 architec ture<br />
architec ture 7<br />
01. Edge of roof structure beyond<br />
02. Stainless Steel guardrail beyond<br />
03. Canopy<br />
04. Drain pipe<br />
05. Galvanized Steel grill<br />
06. Structural slab<br />
07. Edge of concrete structure<br />
08. Beam<br />
09. Vertical profi le<br />
10. Polished Stainless Steel fi n<br />
330 mm at this location<br />
11. Insulated glass unit<br />
12. Suspended ceiling-see interior<br />
design dossier<br />
© Photograph: Cristobal Palma<br />
Architecture:<br />
Sebastian Irarrazaval<br />
Location:<br />
Puerto Natales, Chile<br />
52 SHOPPING MALLS 53<br />
© Photograph: David Whitcombr<br />
RTKL<br />
El Boulevard<br />
The El Boulevard retail center is located in the city of Vitoria, in the north of Spain. This project concerns<br />
a 125,000 sqm development built within the existing structure of an old steel factory called<br />
Sidenor. The design team took special care to not only create an exciting retail development but to<br />
also provide a logical, well-integrated and accessible expansion of the city. The project’s master plan<br />
aimed to divide the development into three diff erent sectors: the retail centre, the hypermarket and<br />
the retail warehouses and storage areas.<br />
Today, the building serves as a landmark for the city of Vitoria. With its urban and pedestrian quality,<br />
it provides a convenient and easily navigable center for pedestrians. The retail center has three levels<br />
of commercial space that gravitate around the centrally placed hypermarket and a 7,000 sqm cinema<br />
on the second fl oor. This retail and entertainment venture was awarded fi rst prize in the Large Shopping<br />
Centers category, during the Spanish Shopping Centers Conference that was held in Sevilla in<br />
October 2004.<br />
01_SCHOOLS_EDUCATIONAL.indd Sec1:12-Sec1:13 07/09/2010 17:24:29<br />
03_SHOPPING MALLS copia.indd Sec1:52-Sec1:53 07/09/2010 17:59:00<br />
Second fl oor plan<br />
Third fl oor plan<br />
02_HOTELS vinc.indd Sec1:52-Sec1:53 07/09/2010 17:51:09<br />
Architecture:<br />
RTKL<br />
Location:<br />
Vitoria, Spain<br />
plan atlas: publIc buIldIngs<br />
24 x 30 cm ( 91/2 x 12”), 600 pages, Hard cover w/jacket<br />
252 color images, 1248 B /W plans & drawings<br />
ISBN: 978-84-15123-23-1<br />
60 €<br />
313<br />
Large retail spaces<br />
Medium retail spaces<br />
Shops<br />
Pedestrian walkways<br />
Plaza<br />
Technical service area<br />
Restaurant and catering space<br />
Bowling alley<br />
Train station<br />
Cinemas<br />
Gymnasium<br />
Glazed skylight<br />
Hypermarket<br />
Travel<br />
Outdoor walks<br />
Green area<br />
Tree 1<br />
Tree 2<br />
Pond


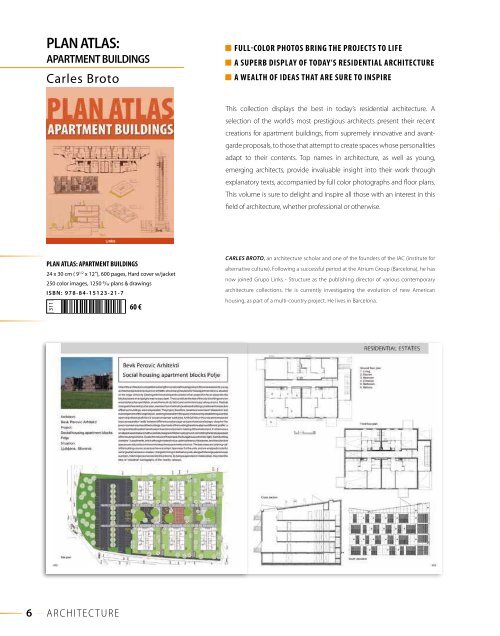
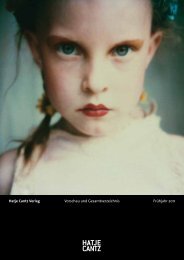
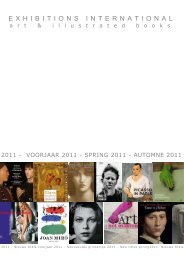
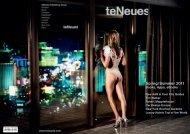
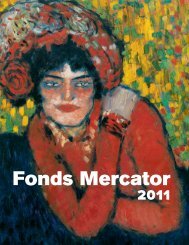
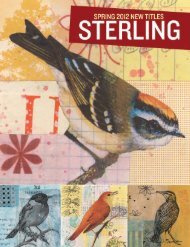
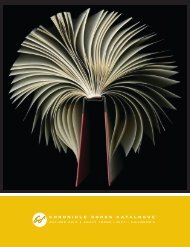
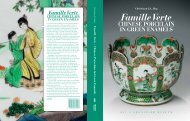
![01 -[BE/INT-2] 2 KOL +UITGEV+ - exhibitions international](https://img.yumpu.com/19621858/1/184x260/01-be-int-2-2-kol-uitgev-exhibitions-international.jpg?quality=85)

