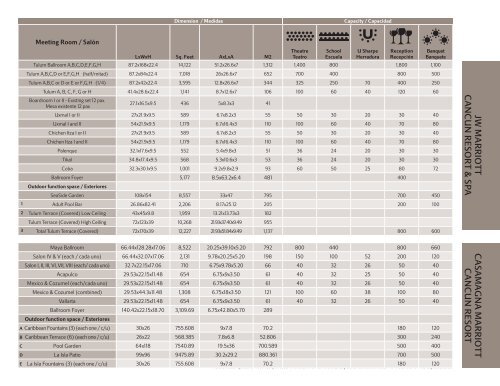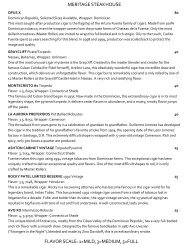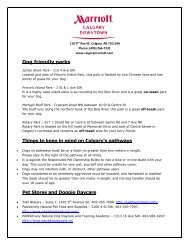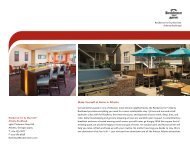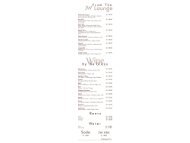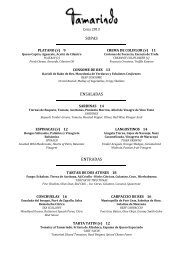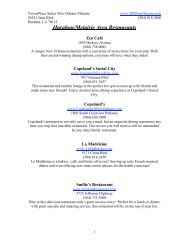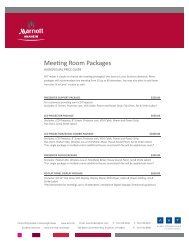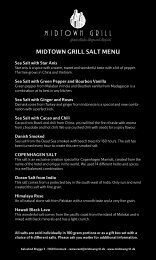Combined meeting spaCe floor plan
Combined meeting spaCe floor plan
Combined meeting spaCe floor plan
You also want an ePaper? Increase the reach of your titles
YUMPU automatically turns print PDFs into web optimized ePapers that Google loves.
Dimension / Medidas<br />
Capacity / Capacidad<br />
1<br />
2<br />
3<br />
Meeting Room / Salón<br />
LxWxH Sq. Feet AxLxA M2<br />
Theatre<br />
Teatro<br />
School<br />
Escuela<br />
U Sharpe<br />
Herradura<br />
Reception<br />
Recepción<br />
Tulum Ballroom A,B,C,D,E,F,G,H 87.2x168x22.4 14,122 51.2x26.6x7 1,312 1,400 800 1,800 1,100<br />
Tulum A,B,C,D or E,F,G,H (half/mitad) 87.2x84x22.4 7,018 26x26.6x7 652 700 400 800 500<br />
Tulum A,B,C or D or E or F,G,H (1/4) 87.2x42x22.4 3,595 12.8x26.6x7 344 325 250 70 400 250<br />
Tulum A, B, C, F, G or H 41.4x28.6x22.4 1,141 8.7x12.6x7 106 100 60 40 120 60<br />
Boardroom I or II - Existing set 12 pax.<br />
Mesa existente 12 pax<br />
27.1x16.5x9.5 436 5x8.3x3 41<br />
Uxmal I or II 27x21.9x9.5 589 6.7x8.2x3 55 50 30 20 30 40<br />
Uxmal I and II 54x21.9x9.5 1,179 6.7x16.4x3 110 100 60 40 70 80<br />
Chichen Itza I or II 27x21.9x9.5 589 6.7x8.2x3 55 50 30 20 30 40<br />
Chichen Itza I and II 54x21.9x9.5 1,179 6.7x16.4x3 110 100 60 40 70 80<br />
Palenque 32.1x17.6x9.5 552 5.4x9.8x3 51 36 24 20 30 30<br />
Tikal 34.8x17.4x9.5 568 5.3x10.6x3 53 36 24 20 30 30<br />
Coba 32.3x30.1x9.5 1,001 9.2x9.8x2.9 93 60 50 25 80 72<br />
Ballroom Foyer 5,177 8.5x63.2x6.4 481 400<br />
Outdoor function space / Exteriores<br />
SeaSide Garden 108x154 8,557 33x47 795 700 450<br />
Adult Pool Bar 26.86x82.41 2,206 8.17x25.12 205 200 100<br />
Tulum Terrace (Covered) Low Ceiling 43x45x9.8 1,959 13.21x13.73x3 182<br />
Tulum Terrace (Covered) High Ceiling 72x123x39 10,268 21.93x37.40x9.49 955<br />
Total Tulum Terrace (Covered) 72x170x39 12,227 21.93x51.84x9.49 1,137 800 600<br />
Banquet<br />
Banquete<br />
jw Marriott<br />
cancun resort & SPA<br />
Maya Ballroom 66.44x128.28x17.06 8,522 20.25x39.10x5.20 792 800 440 800 660<br />
Salon IV & V (each / cada uno) 66.44x32.07x17.06 2,131 9.78x20.25x5.20 198 150 100 52 200 120<br />
Salon I, II, III, VI, VII, VIII (each/ cada uno) 32.7x22.15x17.06 710 6.75x9.78x5.20 66 40 32 26 50 40<br />
Acapulco 29.53x22.15x11.48 654 6.75x9x3.50 61 40 32 25 50 40<br />
Mexico & Cozumel (each/cada uno) 29.53x22.15x11.48 654 6.75x9x3.50 61 40 32 26 50 40<br />
Mexico & Cozumel (combined) 29.53x44.3x11.48 1,308 6.75x18x3.50 121 100 60 38 100 80<br />
Vallarta 29.53x22.15x11.48 654 6.75x9x3.50 61 40 32 26 50 40<br />
Ballroom Foyer 140.42x22.15x18.70 3,109.69 6.75x42.80x5.70 289<br />
Outdoor function space / Exteriores<br />
A Caribbean Fountains (3) (each one / c/u) 30x26 755.608 9x7.8 70.2 180 120<br />
B Caribbean Terrace (6) (each one / c/u) 26x22 568.385 7.8x6.8 52.806 300 240<br />
C<br />
Pool Garden 64x118 7540.89 19.5x36 700.589 500 400<br />
D<br />
La Isla Patio 99x96 9475.89 30.2x29.2 880.361 700 500<br />
E La Isla Fountains (3) (each one / c/u) 30x26 755.608 9x7.8 70.2 180 120<br />
* Audiovisual space is not incorporated in the above numbers. / Espacios de audiovisual no incluidos en las capacidades.<br />
CasaMagna Marriott<br />
cancun resort


