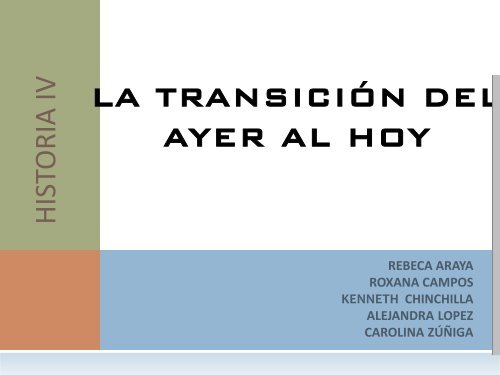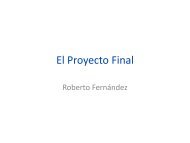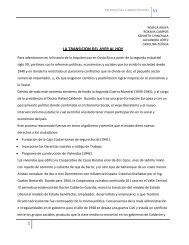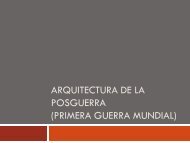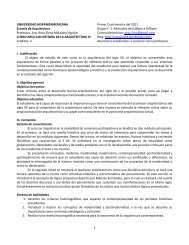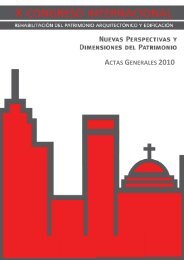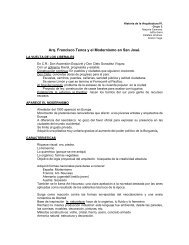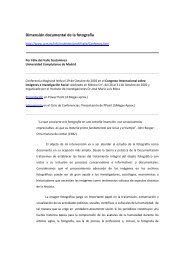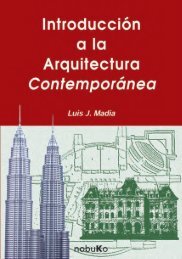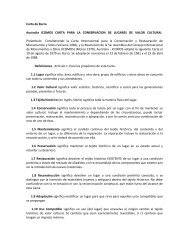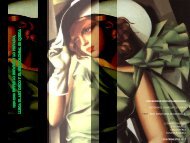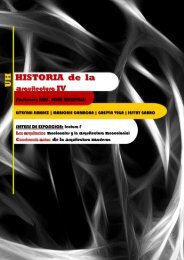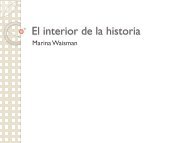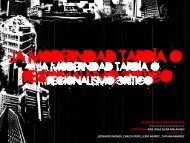multifamiliares calderón muñoz. - Historia de la Arquitectura 4
multifamiliares calderón muñoz. - Historia de la Arquitectura 4
multifamiliares calderón muñoz. - Historia de la Arquitectura 4
Create successful ePaper yourself
Turn your PDF publications into a flip-book with our unique Google optimized e-Paper software.
HISTORIA IVLA TRANSICIÓN DELAYER AL HOY
Rafael AngelCal<strong>de</strong>ronLA TRANSICIÓN DEL AYER ALHOYCONTEXTO SOCIO-HISTÓRICO Reforma política, económica ysocial Creación <strong>de</strong> nuevosorganismos:-C.C.S.S 1941-Cooperativa <strong>de</strong>casas1942-Garantías Sociales 1943-Código <strong>de</strong> Trabajo
CONTEXTO SOCIALCOOPERATIVA DE CASASBARATAS• LADRILLO MIXTO CON REPELLODE CEMENTO Y CUBIERTA DE TEJADE BARRO•BAHAREQUE DE UN COSTOMENORCasas Cal<strong>de</strong>ron Muñoz(Zapote)
1948 NACIONALIZACIÓN DE LOS BANCOS.1949 FUNDACIÓN DEL ICE.1949 LEY DE CONSTRUCCIONES.1948 FIGULS Y ARAYA,HOY PRODUCTOS DE CONCRETO S.ALEY DE PROTECCIÓN YDESARROLLO INDUSTRIAL.1962 METALCO.1962 DURMAN Y ESQUIVEL S.A.DEMANDA DE NUEVAS TECNOLOGÍAS.Jose Figueres Ferrer
1930MOVIMIENTO MODERNO ENCOSTA RICASe mezc<strong>la</strong> con estilos quese aplican en esa época en el país:Hispano-colonialArt DecoArt NouveauVictorianoExpresiones locales
Aplicación <strong>de</strong>nuevastecnologíasUso <strong>de</strong>hormigónarmado yproductosprefabricadosAPORTES DELMOVIMIENTOMODERNOUso <strong>de</strong>volumetríaspurasUso <strong>de</strong>superficiesacrista<strong>la</strong>dasAusencia <strong>de</strong><strong>de</strong>coraciónañadida
Junta <strong>de</strong> GobiernoNuevo mo<strong>de</strong>lo <strong>de</strong><strong>de</strong>sarrolloLenguaje mo<strong>de</strong>rno como estilooficial <strong>de</strong>l Estado para susprogramas arquitectónicosFunciones económicas y socialesCreación <strong>de</strong> InstitucionesAutónomas
1940UCRESTUDIOS GENERALES - ECONOMÍACreada por <strong>la</strong> Administración <strong>de</strong>l Dr.Cal<strong>de</strong>rón Guardia para cumplir el nuevomo<strong>de</strong>lo <strong>de</strong> <strong>de</strong>sarrolloProfesionalizar y tecnificar sectoresimportantes <strong>de</strong> <strong>la</strong> pob<strong>la</strong>ciónBomba <strong>de</strong> concreto premezc<strong>la</strong>do
1957BANCO ANGO COSTARRICENSE(MINISTERIO DE HACIENDA)Arq. Carlos y Jorge Esca<strong>la</strong>nte Van Patten
1966C.C.S.SArq. Carlos Vinocour Granados
1960HOSPITAL NACIONAL DE NIÑOSFormaletas metálicas para losas <strong>de</strong> concreto
BANCO CENTRAL DE COSTA RICAArq. Jorge Esca<strong>la</strong>nte Van PattenInicio su construcción ( 1959-1963)Creada como órgano emisor yauditor<strong>de</strong> los <strong>de</strong>más bancosnacionalizados.P<strong>la</strong>za <strong>de</strong>Artillería
MOVIMIENTO MODERNO YVIVIENDA DE INTERÉS SOCIALEUROPA ( 1920)Consi<strong>de</strong>rada como <strong>la</strong> respuesta“racional”AMERICASe manifestó en proyectoscomerciales.Destinadas a obreros <strong>de</strong> <strong>la</strong>s ciuda<strong>de</strong>sUtilización <strong>de</strong> prefabricadoEsta versión se exporto al resto <strong>de</strong>países <strong>la</strong>tinoamericanos.Costa Rica se ajustaba a <strong>la</strong> tesis social<strong>de</strong>l movimiento mo<strong>de</strong>rno.Crea el INVU
Creada1954INVU- Regu<strong>la</strong>r el crecimiento urbano- Servir a los programas <strong>de</strong> construcción <strong>de</strong>vivienda popu<strong>la</strong>r.Creo dos importantesproyectosMultifamiliaresCal<strong>de</strong>rón Muñoz.Ciudad satélite<strong>de</strong> hatillo
MULTIFAMILIARES CALDERÓN MUÑOZ.Administración <strong>de</strong>l Dr. Rafael Ángel Cal<strong>de</strong>rón GuardiaConsta <strong>de</strong> dos etapas1 era Etapa 2 da EtapaIniciados por <strong>la</strong> CCSS, comoparte <strong>de</strong> <strong>la</strong> ley <strong>de</strong> “casasBaratas” (1942)En 1971 consta <strong>de</strong> 5 edificios con 46apartamentos.1954 <strong>la</strong> recibe el INVU( 4 Edificios <strong>de</strong> 48apartamentos)
INFLUENCIA EUROPEAMultifamiliares Cal<strong>de</strong>rón Muñoz,San JoséHabitad <strong>de</strong> Marsel<strong>la</strong>, Le Corbusier
LA CIUDAD SATÉLITEHATILLO• Se realizó en 1955• Construcción <strong>de</strong> 550casas• Formaba parte <strong>de</strong> undiseño, el cual incluía:escue<strong>la</strong>, parque, iglesia yáreas comerciales.
Arq. Jorge Borbón Zeller.EDIFICIO SOLERABENNETT(SAN JOSÈ)
1956EDIFICIO SAN MARCOS.(BARRIO DENT)
INSTITUCIONES QUE HANACTUADO EN FORMACONJUNTA CON EL INVU:-EL SISTEMA BANCARIONACIONAL-CCSS-INS
1969CREACION EL SISTEMANACIONAL DE AHORRO YPRESTAMOSaparecenFinanciamiento a <strong>la</strong>sfamilias <strong>de</strong> medianoy bajo ingresoAhorro internoMUTUALES•1979 creación <strong>de</strong>l Sector <strong>de</strong>Viviendas y Asentamiento
Etapa <strong>de</strong> simplificaciónEL ESTILO MODERNO:EN UNA NUEVA DIMENSIÓNEXISTENCIAL.A finales <strong>de</strong>l siglo XIX y principios <strong>de</strong>l XX<strong>la</strong> arquitectura era consi<strong>de</strong>rada por <strong>la</strong>forma compacta y cerrada.
PRINCIPALES RESIDENCIALESDEL MOVIMIENTO MODERO Barrio Esca<strong>la</strong>nte Barrio Dent San José La Granja Los Yoses
La casa <strong>de</strong> tipo americano,Arq. Paul Ehremberg en 1930pero difundida entre los 50 y Esta representaba un i<strong>de</strong>al modo <strong>de</strong> vida. Casas con cocheras. Terraza Bar Baño para <strong>la</strong>s visitasesto daba categoría
DEBIDO A ESTO SECONSTRUYEEL CIRCUITO JUDICIALPARALERAMENTE AL PROCESO DEGENERACIONES DE NUEVOS BARRIOS ,SE PRODUJO EL DESARROLLOINSTITUCIONAL
CIRCUITOJUDICIALTRIBUNALSUPREMODE JUSTICIAOIJCORTE SUPREMADE JUSTICIAFUE DISEÑADO POR LOS ARQUITECTOSEUGENIO GORDIENKO ORLICH Y HERNAN ARGUEDAS SALAS.
TRIBUNAL SUPREMODE JUSTICIA
CORTE SUPREMA DEJUSTICIA
OIJORGANISMO DEINVESTIGACIÓN JUDICIAL
PLAZA DEL PODERJUDICIAL
MONUMENTOCONMEMORATIVO A LAUNIVERSIDAD DE SANTOTOMAS
CONSTRUCCION EN 1961COLEGIO DEABOGADOSDISEÑADO POR EL ARQUITECTO DIEGO TREJOS FONSECA
HOSPITAL MEXICOLA CONSTRUCCION INICIO EN 1963 Y CONCLUYO EN MARZO 1969.
(1969-1971)BIBLIOTECANACIONALINFLUENCIA DEVAN DER ROHE.PARA LA CONSTRUCCIONSE SELECCIONO ALOS ARQUITECTOSJORGE BORBON ZELLER YCARLOS AVILA R.
INS1970-1974INSTITUTONACIONAL DESEGUROSARQ. RAFAEL ESQUIVEL IGLESIAS Y ROBERTO VILLALOBOS ARDON
EL PROGRAMANUEVAS GENERACIONES DELMOVIMIENTO MODERNO ENCOSTA RICA (ALIANZA PARA EL PROGRESO )IDEADO POR EL GOBIERNO DE JOHN F.KENNEDY FUE PARTE DE LOS ESFUERZOZ DEESTADOS UNIDOS PARA IMPULZAR LAMODERNIZACION DE LOS PAISESLATINOAMERICANOS.
CEPALBUSCA ASESORAR, CAPACITAR Y FINANCIARNUEVOS PROYECTOS DE DESARROLLOINDUSTRIAL EN AMERICA LATINA.ESTE PROYECTO SE CONCRETO CON LA CREACIONEN 1960 DEL MERCADO COMUNCENTROAMERICANO (MCCA)EN 1963 COSTA RICA SE INCORPORACAMBIANDO SU ORIENTACION HACIA UN MODELODE SUSTITUCION DE IMPORTACIONES
CON LA REACION DETODAS ESTASINSTITUCIONES
METROPOLIZACIONFENOMENO DE CRECIMIENTO URBANO ACELERADOUBICACIÓNEDIFICACIONES MODERNAS SAN JOSÉ
GRACIAS


