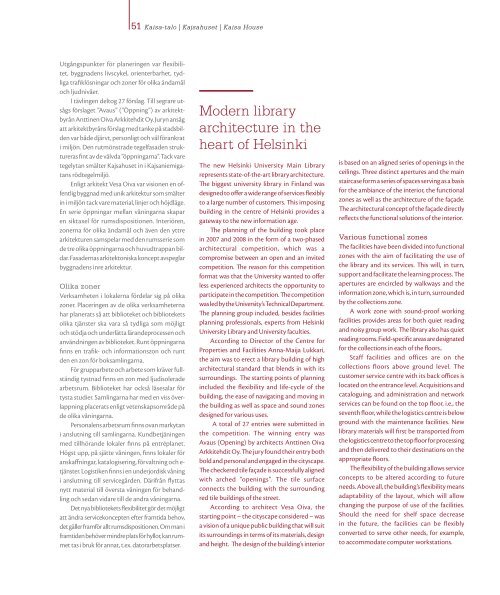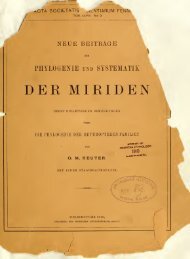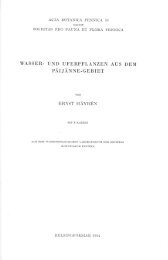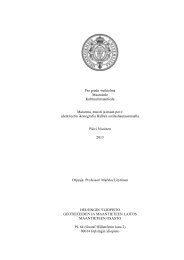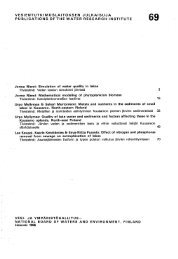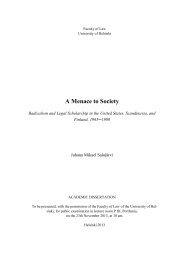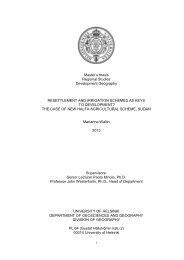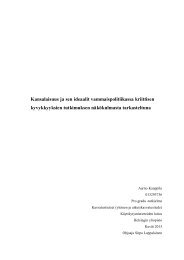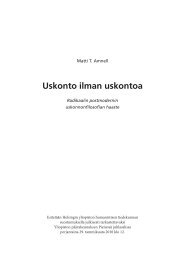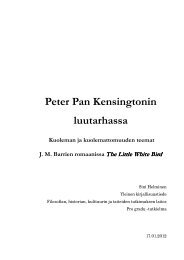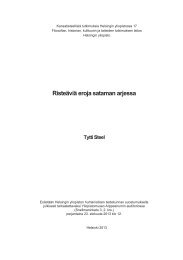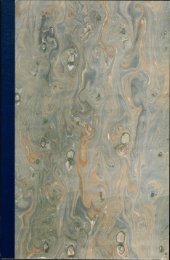Kaisa-talo - Helda - Helsinki.fi
Kaisa-talo - Helda - Helsinki.fi
Kaisa-talo - Helda - Helsinki.fi
You also want an ePaper? Increase the reach of your titles
YUMPU automatically turns print PDFs into web optimized ePapers that Google loves.
Utgångspunkter för planeringen var flexibilitet,<br />
byggnadens livscykel, orienterbarhet, tydliga<br />
tra<strong>fi</strong>klösningar och zoner för olika ändamål<br />
och ljudnivåer.<br />
I tävlingen deltog 27 förslag. Till segrare utsågs<br />
förslaget ”Avaus” (”Öppning”) av arkitektbyrån<br />
Anttinen Oiva Arkkitehdit Oy. Juryn ansåg<br />
att arkitektbyråns förslag med tanke på stadsbilden<br />
var både djärvt, personligt och väl förankrat<br />
i miljön. Den rutmönstrade tegelfasaden struktureras<br />
<strong>fi</strong>nt av de välvda ”öppningarna”. Tack vare<br />
tegelytan smälter Kajsahuset in i Kajsaniemigatans<br />
rödtegelmiljö.<br />
Enligt arkitekt Vesa Oiva var visionen en offentlig<br />
byggnad med unik arkitektur som smälter<br />
in i miljön tack vare material, linjer och höjdläge.<br />
En serie öppningar mellan våningarna skapar<br />
en siktaxel för rumsdispositionen. Interiören,<br />
zonerna för olika ändamål och även den yttre<br />
arkitekturen samspelar med den rumsserie som<br />
de tre olika öppningarna och huvudtrappan bildar.<br />
Fasadernas arkitektoniska koncept avspeglar<br />
byggnadens inre arkitektur.<br />
Olika zoner<br />
Verksamheten i lokalerna fördelar sig på olika<br />
zoner. Placeringen av de olika verksamheterna<br />
har planerats så att biblioteket och bibliotekets<br />
olika tjänster ska vara så tydliga som möjligt<br />
och stödja och underlätta lärandeprocessen och<br />
användningen av biblioteket. Runt öppningarna<br />
<strong>fi</strong>nns en tra<strong>fi</strong>k- och informationszon och runt<br />
den en zon för boksamlingarna.<br />
För grupparbete och arbete som kräver fullständig<br />
tystnad <strong>fi</strong>nns en zon med ljudisolerade<br />
arbetsrum. Biblioteket har också läsesalar för<br />
tysta studier. Samlingarna har med en viss överlappning<br />
placerats enligt vetenskapsområde på<br />
de olika våningarna.<br />
Personalens arbetsrum <strong>fi</strong>nns ovan markytan<br />
i anslutning till samlingarna. Kundbetjäningen<br />
med tillhörande lokaler <strong>fi</strong>nns på entréplanet.<br />
Högst upp, på sjätte våningen, <strong>fi</strong>nns lokaler för<br />
anskaffningar, ka<strong>talo</strong>gisering, förvaltning och etjänster.<br />
Logistiken <strong>fi</strong>nns i en underjordisk våning<br />
i anslutning till servicegården. Därifrån flyttas<br />
nytt material till översta våningen för behandling<br />
och sedan vidare till de andra våningarna.<br />
Det nya bibliotekets flexibilitet gör det möjligt<br />
att ändra servicekoncepten efter framtida behov,<br />
det gäller framför allt rumsdispositionen. Om man i<br />
framtiden behöver mindre plats för hyllor, kan rummet<br />
tas i bruk för annat, t.ex. datorarbetsplatser.<br />
51 <strong>Kaisa</strong>-<strong>talo</strong> | Kajsahuset | <strong>Kaisa</strong> House<br />
Modern library<br />
architecture in the<br />
heart of <strong>Helsinki</strong><br />
The new <strong>Helsinki</strong> University Main Library<br />
represents state-of-the-art library architecture.<br />
The biggest university library in Finland was<br />
designed to offer a wide range of services flexibly<br />
to a large number of customers. This imposing<br />
building in the centre of <strong>Helsinki</strong> provides a<br />
gateway to the new information age.<br />
The planning of the building took place<br />
in 2007 and 2008 in the form of a two-phased<br />
architectural competition, which was a<br />
compromise between an open and an invited<br />
competition. The reason for this competition<br />
format was that the University wanted to offer<br />
less experienced architects the opportunity to<br />
participate in the competition. The competition<br />
was led by the University’s Technical Department.<br />
The planning group included, besides facilities<br />
planning professionals, experts from <strong>Helsinki</strong><br />
University Library and University faculties.<br />
According to Director of the Centre for<br />
Properties and Facilities Anna-Maija Lukkari,<br />
the aim was to erect a library building of high<br />
architectural standard that blends in with its<br />
surroundings. The starting points of planning<br />
included the flexibility and life-cycle of the<br />
building, the ease of navigating and moving in<br />
the building as well as space and sound zones<br />
designed for various uses.<br />
A total of 27 entries were submitted in<br />
the competition. The winning entry was<br />
Avaus (Opening) by architects Anttinen Oiva<br />
Arkkitehdit Oy. The jury found their entry both<br />
bold and personal and engaged in the cityscape.<br />
The checkered tile façade is successfully aligned<br />
with arched “openings”. The tile surface<br />
connects the building with the surrounding<br />
red tile buildings of the street.<br />
According to architect Vesa Oiva, the<br />
starting point – the cityscape considered – was<br />
a vision of a unique public building that will suit<br />
its surroundings in terms of its materials, design<br />
and height. The design of the building’s interior<br />
is based on an aligned series of openings in the<br />
ceilings. Three distinct apertures and the main<br />
staircase form a series of spaces serving as a basis<br />
for the ambiance of the interior, the functional<br />
zones as well as the architecture of the façade.<br />
The architectural concept of the façade directly<br />
reflects the functional solutions of the interior.<br />
Various functional zones<br />
The facilities have been divided into functional<br />
zones with the aim of facilitating the use of<br />
the library and its services. This will, in turn,<br />
support and facilitate the learning process. The<br />
apertures are encircled by walkways and the<br />
information zone, which is, in turn, surrounded<br />
by the collections zone.<br />
A work zone with sound-proof working<br />
facilities provides areas for both quiet reading<br />
and noisy group work. The library also has quiet<br />
reading rooms. Field-speci<strong>fi</strong>c areas are designated<br />
for the collections in each of the floors..<br />
Staff facilities and of<strong>fi</strong>ces are on the<br />
collections floors above ground level. The<br />
customer service centre with its back of<strong>fi</strong>ces is<br />
located on the entrance level. Acquisitions and<br />
ca<strong>talo</strong>guing, and administration and network<br />
services can be found on the top floor, i.e., the<br />
seventh floor, while the logistics centre is below<br />
ground with the maintenance facilities. New<br />
library materials will <strong>fi</strong>rst be transported from<br />
the logistics centre to the top floor for processing<br />
and then delivered to their destinations on the<br />
appropriate floors.<br />
The flexibility of the building allows service<br />
concepts to be altered according to future<br />
needs. Above all, the building’s flexibility means<br />
adaptability of the layout, which will allow<br />
changing the purpose of use of the facilities.<br />
Should the need for shelf space decrease<br />
in the future, the facilities can be flexibly<br />
converted to serve other needs, for example,<br />
to accommodate computer workstations.


