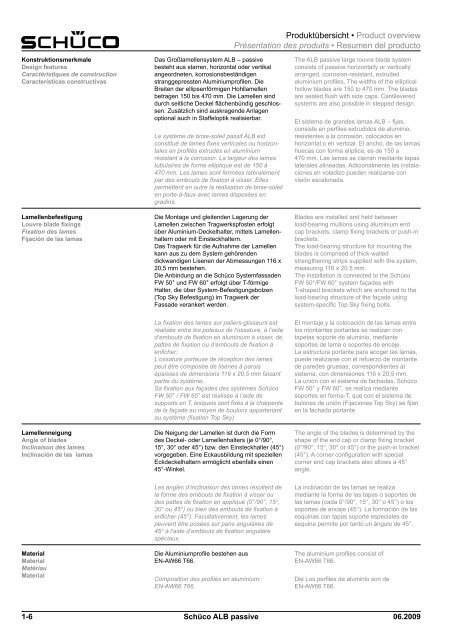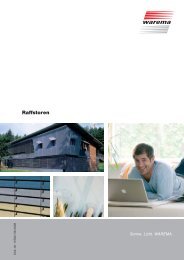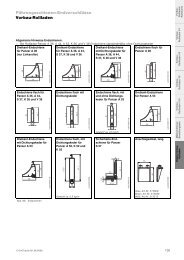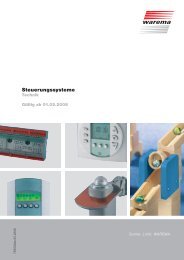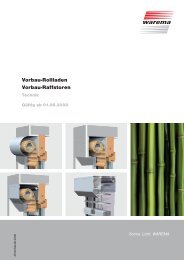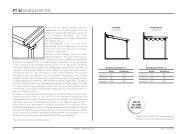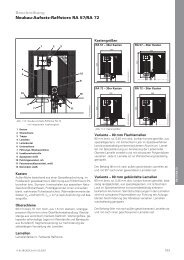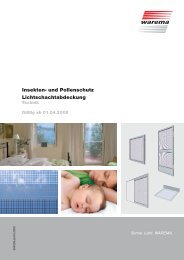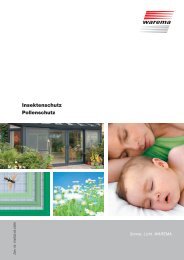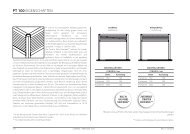Produktübersicht • Product overview Présentation des produits ...
Produktübersicht • Product overview Présentation des produits ...
Produktübersicht • Product overview Présentation des produits ...
Create successful ePaper yourself
Turn your PDF publications into a flip-book with our unique Google optimized e-Paper software.
<strong>Produktübersicht</strong> <strong>•</strong> <strong>Product</strong> <strong>overview</strong><br />
<strong>Présentation</strong> <strong>des</strong> <strong>produits</strong> <strong>•</strong> Resumen del producto<br />
Konstruktionsmerkmale<br />
Design features<br />
Caractéristiques de construction<br />
Características constructivas<br />
Lamellenbefestigung<br />
Louvre blade fixings<br />
Fixation <strong>des</strong> lames<br />
Fijación de las lamas<br />
Das Großlamellensystem ALB – passive<br />
besteht aus starren, horizontal oder vertikal<br />
angeordneten, korrosionsbeständigen<br />
stranggepressten Aluminiumprofi len. Die<br />
Breiten der ellipsenförmigen Hohllamellen<br />
betragen 150 bis 470 mm. Die Lamellen sind<br />
durch seitliche Deckel fl ächenbündig geschlossen.<br />
Zusätzlich sind auskragende Anlagen<br />
optional auch in Staffeloptik realisierbar.<br />
Le système de brise-soleil passif ALB est<br />
constitué de lames fi xes verticales ou horizontales<br />
en profi lés extrudés en aluminium<br />
résistant à la corrosion. La largeur <strong>des</strong> lames<br />
tubulaires de forme elliptique est de 150 à<br />
470 mm. Les lames sont fermées latéralement<br />
par <strong>des</strong> embouts de fi xation à visser. Elles<br />
permettent en outre la réalisation de brise-soleil<br />
en porte-à-faux avec lames disposées en<br />
gradins.<br />
Die Montage und gleitenden Lagerung der<br />
Lamellen zwischen Tragwerkspfosten erfolgt<br />
über Aluminium-Deckelhalter, mittels Lamellenhaltern<br />
oder mit Einsteckhaltern.<br />
Das Tragwerk für die Aufnahme der Lamellen<br />
kann aus zu dem System gehörenden<br />
dickwandigen Lisenen der Abmessungen 116 x<br />
20,5 mm bestehen.<br />
Die Anbindung an die Schüco Systemfassaden<br />
FW 50 + und FW 60 + erfolgt über T-förmige<br />
Halter, die über System-Befestigungsbolzen<br />
(Top Sky Befestigung) im Tragwerk der<br />
Fassade verankert werden.<br />
The ALB passive large louvre blade system<br />
consists of passive horizontally or vertically<br />
arranged, corrosion-resistant, extruded<br />
aluminium profi les. The widths of the elliptical<br />
hollow bla<strong>des</strong> are 150 to 470 mm. The bla<strong>des</strong><br />
are sealed fl ush with side caps. Cantilevered<br />
systems are also possible in stepped <strong>des</strong>ign.<br />
El sistema de gran<strong>des</strong> lamas ALB – fi jas,<br />
consiste en perfi les extrudidos de aluminio,<br />
resistentes a la corrosión, colocados en<br />
horizontal o en vertical. El ancho, de las lamas<br />
huecas con forma elíptica, es de 150 a<br />
470 mm. Las lamas se cierran mediante tapas<br />
laterales alineadas. Adicionalmente las instalaciones<br />
en voladizo pueden realizarse con<br />
visión escalonada.<br />
Bla<strong>des</strong> are installed and held between<br />
load-bearing mullions using aluminium end<br />
cap brackets, clamp fi xing brackets or push-in<br />
brackets.<br />
The load-bearing structure for mounting the<br />
bla<strong>des</strong> is comprised of thick-walled<br />
strengthening strips supplied with the system,<br />
measuring 116 x 20.5 mm.<br />
The installation is connected to the Schüco<br />
FW 50 + /FW 60 + system faça<strong>des</strong> with<br />
T-shaped brackets which are anchored to the<br />
load-bearing structure of the façade using<br />
system-specific Top Sky fi xing bolts.<br />
Lamellenneigung<br />
Angle of bla<strong>des</strong><br />
Inclinaison <strong>des</strong> lames<br />
Inclinación de las lamas<br />
La fi xation <strong>des</strong> lames sur paliers-glisseurs est<br />
réalisée entre les poteaux de l‘ossature, à l‘aide<br />
d‘embouts de fi xation en aluminium à visser, de<br />
pattes de fi xation ou d‘embouts de fi xation à<br />
enfi cher.<br />
L‘ossature porteuse de réception <strong>des</strong> lames<br />
peut être composée de lisènes à parois<br />
épaisses de dimensions 116 x 20,5 mm faisant<br />
partie du système.<br />
Sa fi xation aux faça<strong>des</strong> <strong>des</strong> systèmes Schüco<br />
FW 50 + / FW 60 + est réalisée à l‘aide de<br />
supports en T, lesquels sont fixés à la charpente<br />
de la façade au moyen de boulons appartenant<br />
au système (fi xation Top Sky)<br />
Die Neigung der Lamellen ist durch die Form<br />
<strong>des</strong> Deckel- oder Lamellenhalters (je 0°/90°,<br />
15°, 30° oder 45°) bzw. den Einsteckhalter (45°)<br />
vorgegeben. Eine Eckausbildung mit speziellen<br />
Eckdeckelhaltern ermöglicht ebenfalls einen<br />
45°-Winkel.<br />
El montaje y la colocación de las lamas entre<br />
los montantes portantes se realizan con<br />
tapetas soporte de aluminio, mediante<br />
soportes de lama o soportes de encaje.<br />
La estructura portante para acoger las lamas,<br />
puede realizarse con el refuerzo de montante<br />
de pare<strong>des</strong> gruesas, correspondientes al<br />
sistema, con dimensiones 116 x 20,5 mm.<br />
La unión con el sistema de fachadas, Schüco<br />
FW 50 + y FW 60 + , se realiza mediante<br />
soportes en forma-T, que con el sistema de<br />
bulones de unión (Fijaciones Top Sky) se fi jan<br />
en la fachada portante.<br />
The angle of the bla<strong>des</strong> is determined by the<br />
shape of the end cap or clamp fi xing bracket<br />
(0°/90°, 15°, 30° or 45°) or the push-in bracket<br />
(45°). A corner configuration with special<br />
corner end cap brackets also allows a 45°<br />
angle.<br />
Material<br />
Material<br />
Matériau<br />
Material<br />
Les angles d‘inclinaison <strong>des</strong> lames résultent de<br />
la forme <strong>des</strong> embouts de fi xation à visser ou<br />
<strong>des</strong> pattes de fixation en applique (0°/90°, 15°,<br />
30° ou 45°) ou bien <strong>des</strong> embouts de fi xation à<br />
enfi cher (45°). Facultativement, les lames<br />
peuvent être posées sur pans angulaires de<br />
45° à l‘aide d‘embouts de fi xation angulaire<br />
spéciaux.<br />
Die Aluminiumprofi le bestehen aus<br />
EN-AW66 T66.<br />
Composition <strong>des</strong> profi lés en aluminium:<br />
EN-AW66 T66.<br />
La inclinación de las lamas se realiza<br />
mediante la forma de las tapas o soportes de<br />
las lamas (cada 0°/90°, 15°, 30° o 45°) o los<br />
soportes de encaje (45°). La formación de las<br />
esquinas con tapas soporte especiales de<br />
esquina permite por tanto un ángulo de 45°.<br />
The aluminium profi les consist of<br />
EN-AW66 T66.<br />
Die Los perfi les de aluminio son de<br />
EN-AW66 T66.<br />
1-6 Schüco ALB passive<br />
06.2009


