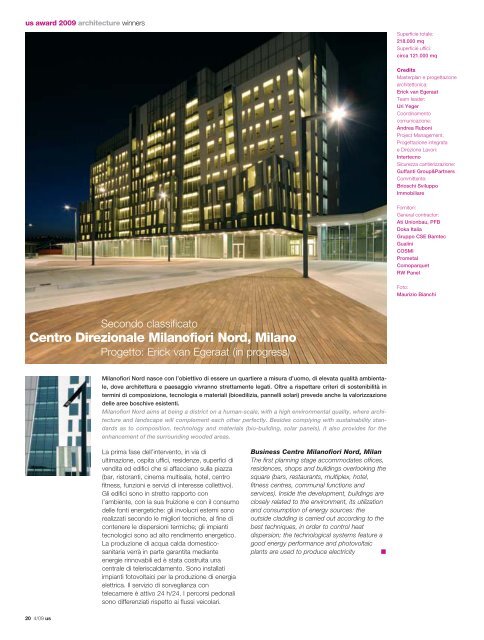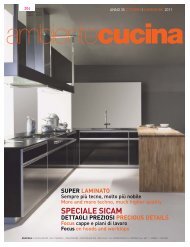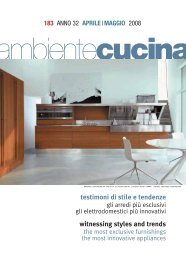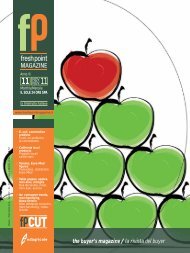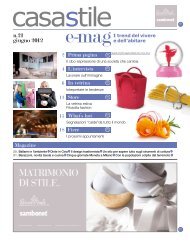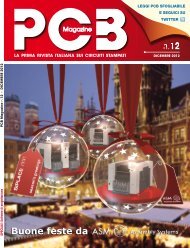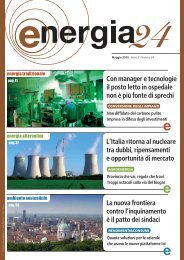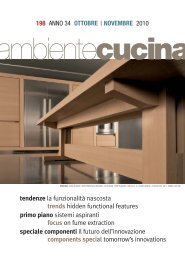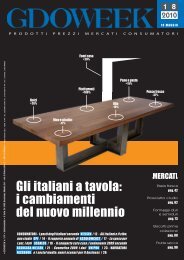Us - B2B24 - Il Sole 24 Ore
Us - B2B24 - Il Sole 24 Ore
Us - B2B24 - Il Sole 24 Ore
You also want an ePaper? Increase the reach of your titles
YUMPU automatically turns print PDFs into web optimized ePapers that Google loves.
us award 2009 architecture winners<br />
Secondo classificato<br />
Centro Direzionale Milanofiori Nord, Milano<br />
Progetto: Erick van Egeraat (in progress)<br />
20 4/09 us<br />
Milanofiori Nord nasce con l’obiettivo di essere un quartiere a misura d’uomo, di elevata qualità ambientale,<br />
dove architettura e paesaggio vivranno strettamente legati. Oltre a rispettare criteri di sostenibilità in<br />
termini di composizione, tecnologia e materiali (bioedilizia, pannelli solari) prevede anche la valorizzazione<br />
delle aree boschive esistenti.<br />
Milanofiori Nord aims at being a district on a human-scale, with a high environmental quality, where architecture<br />
and landscape will complement each other perfectly. Besides complying with sustainability standards<br />
as to composition, technology and materials (bio-building, solar panels), it also provides for the<br />
enhancement of the surrounding wooded areas.<br />
La prima fase dell’intervento, in via di<br />
ultimazione, ospita uffici, residenze, superfici di<br />
vendita ed edifici che si affacciano sulla piazza<br />
(bar, ristoranti, cinema multisala, hotel, centro<br />
fitness, funzioni e servizi di interesse collettivo).<br />
Gli edifici sono in stretto rapporto con<br />
l’ambiente, con la sua fruizione e con il consumo<br />
delle fonti energetiche: gli involucri esterni sono<br />
realizzati secondo le migliori tecniche, al fine di<br />
contenere le dispersioni termiche; gli impianti<br />
tecnologici sono ad alto rendimento energetico.<br />
La produzione di acqua calda domesticosanitaria<br />
verrà in parte garantita mediante<br />
energie rinnovabili ed è stata costruita una<br />
centrale di teleriscaldamento. Sono installati<br />
impianti fotovoltaici per la produzione di energia<br />
elettrica. <strong>Il</strong> servizio di sorveglianza con<br />
telecamere è attivo <strong>24</strong> h/<strong>24</strong>. I percorsi pedonali<br />
sono differenziati rispetto ai flussi veicolari.<br />
Business Centre Milanofiori Nord, Milan<br />
The first planning stage accommodates offices,<br />
residences, shops and buildings overlooking the<br />
square (bars, restaurants, multiplex, hotel,<br />
fitness centres, communal functions and<br />
services). Inside the development, buildings are<br />
closely related to the environment, its utilization<br />
and consumption of energy sources: the<br />
outside cladding is carried out according to the<br />
best techniques, in order to control heat<br />
dispersion; the technological systems feature a<br />
good energy performance and photovoltaic<br />
plants are used to produce electricity ■<br />
Superficie totale:<br />
218.000 mq<br />
Superficie uffici:<br />
circa 121.000 mq<br />
Credits<br />
Masterplan e progettazione<br />
architettonica:<br />
Erick van Egeraat<br />
Team leader:<br />
Uri Yeger<br />
Coordinamento<br />
comunicazione:<br />
Andrea Ruboni<br />
Project Management,<br />
Progettazione integrata<br />
e Direzione Lavori:<br />
Intertecno<br />
Sicurezza cantierizzazione:<br />
Guffanti Group&Partners<br />
Committente:<br />
Brioschi Sviluppo<br />
Immobiliare<br />
Fornitori:<br />
General contractor:<br />
Ati Unionbau, PFB<br />
Doka Italia<br />
Gruppo CSE Bamtec<br />
Gualini<br />
COSMI<br />
Prometal<br />
Comoparquet<br />
RW Panel<br />
Foto:<br />
Maurizio Bianchi


